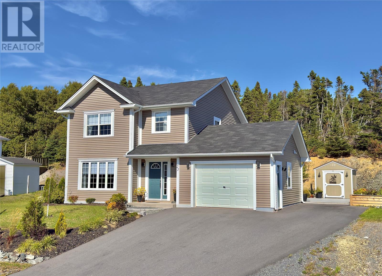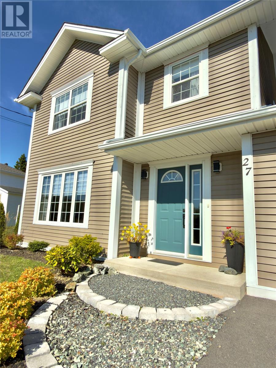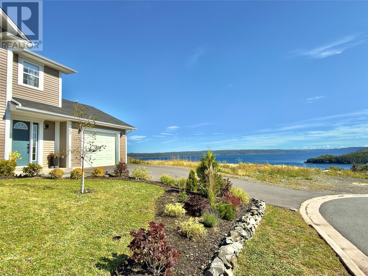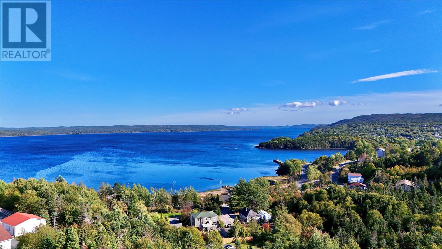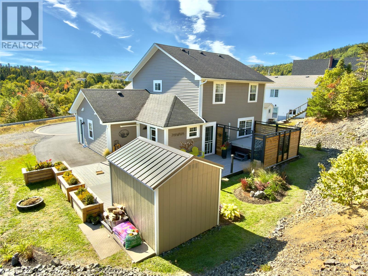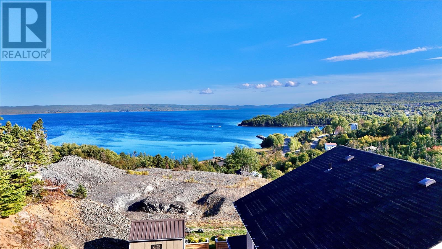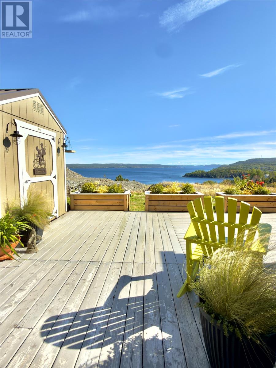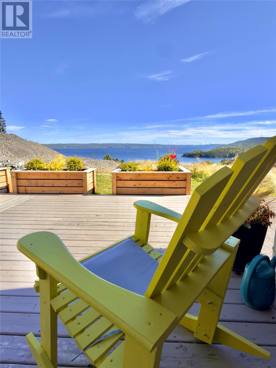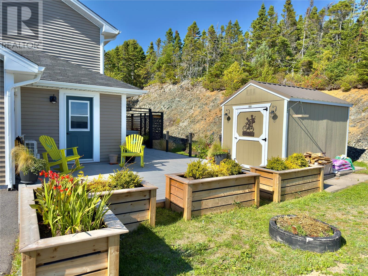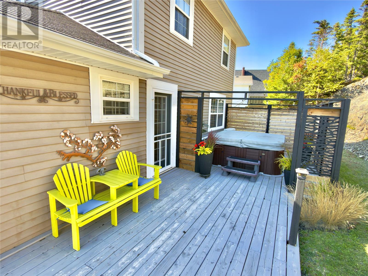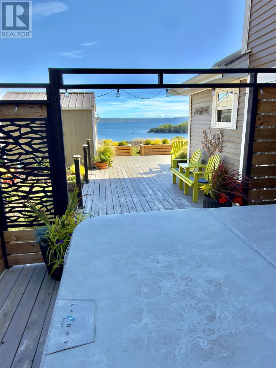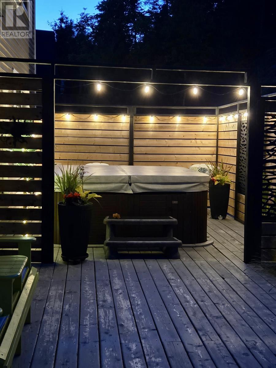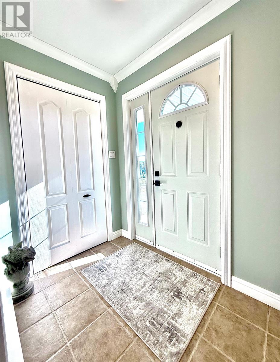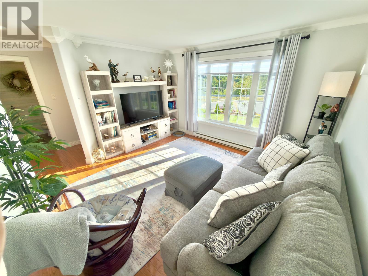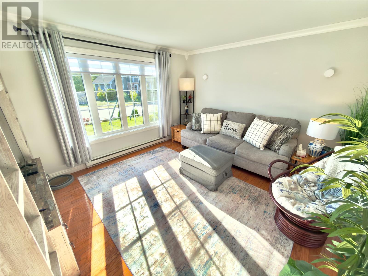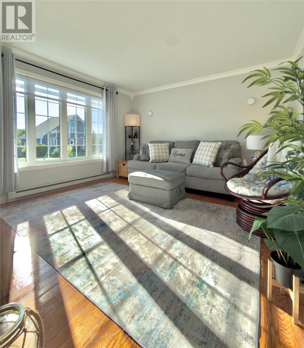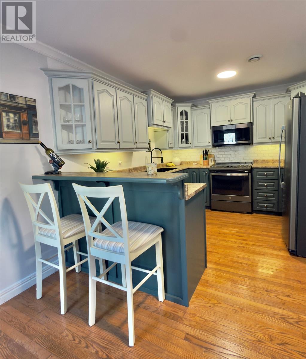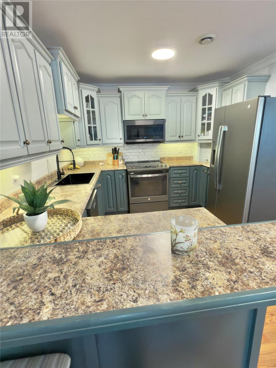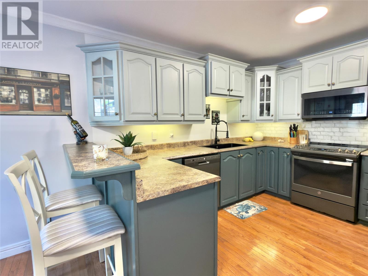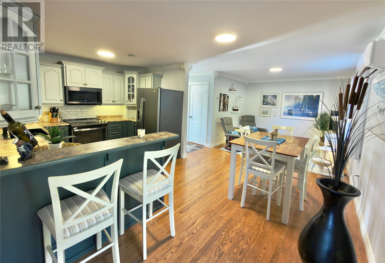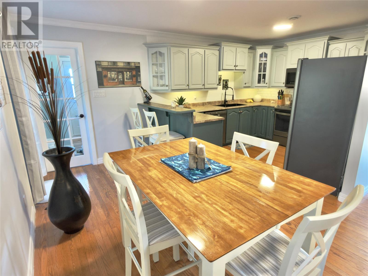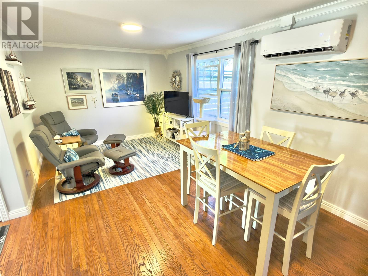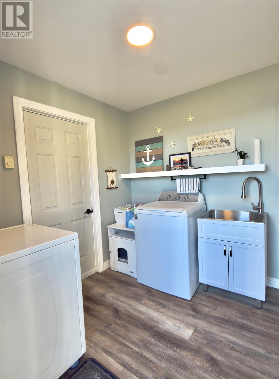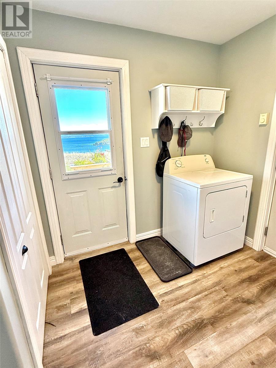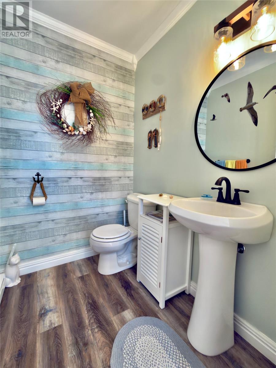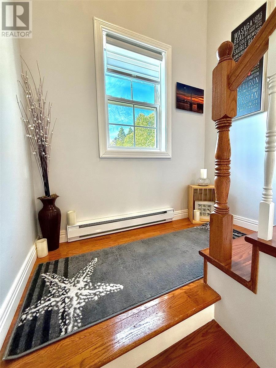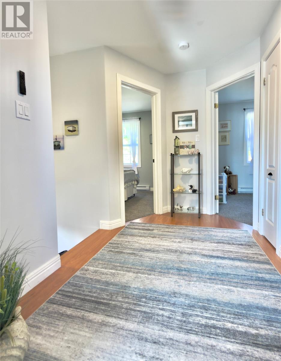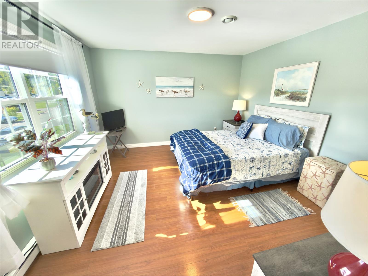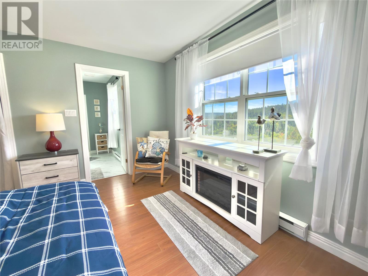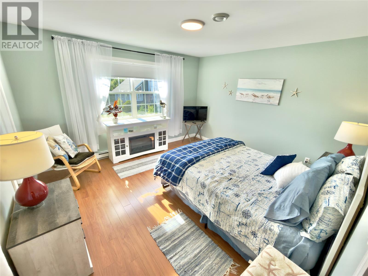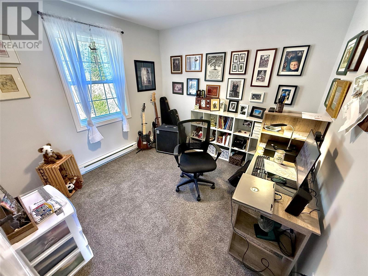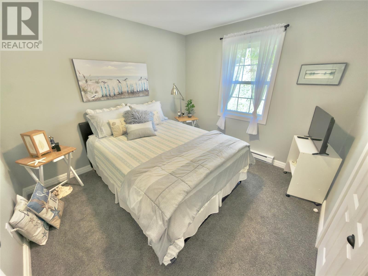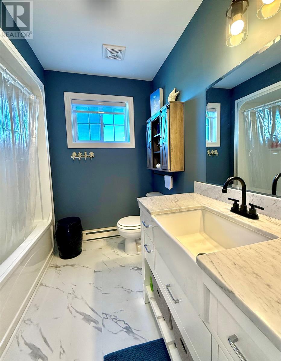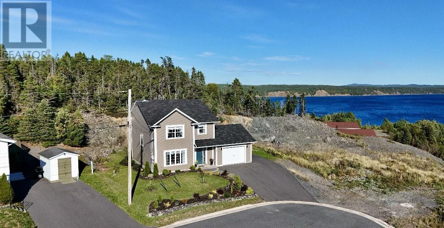27 Thorburn Place Clarenville, Newfoundland & Labrador A5A 1Z1
$329,900
MEET 27 Thorburn Place - situated on a cul de sac at the end of a quiet side street offering some spectacular ocean views from around the property! This place has seen an enormous number of updates & upgrades by the current owners starting outside it has been nicely landscaped, new paved driveway, deck extended with sitting area, shed (8' x 10') added plus the hot tub area has been improved upon and offers a private area where you can just relax and enjoy the tub & the view. Upon entering through the front foyer, you are met with a bright formal living room to the left and then a well-placed half bathroom to the right, through to the back of the main floor you'll find the spacious open concept kitchen, eating area & family room plus the mud room/laundry room and the attached garage. The second floor consists of the primary bedroom with walk in closet and ensuite as well as 2 extra bedrooms and the main bathroom. Back to the extensive list of updates the interior has benefitted from all new stainless steel kitchen appliances, 2 mini splits installed, painted throughout, some new flooring, new bathroom vanities, new lighting & door hardware/locks. This is a fabulous home, and it is a must see! (id:51189)
Property Details
| MLS® Number | 1290796 |
| Property Type | Single Family |
| EquipmentType | None |
| RentalEquipmentType | None |
| StorageType | Storage Shed |
| ViewType | Ocean View, View |
Building
| BathroomTotal | 3 |
| BedroomsAboveGround | 3 |
| BedroomsTotal | 3 |
| Appliances | Dishwasher, Refrigerator, Microwave, Stove, Washer, Dryer |
| ArchitecturalStyle | 2 Level |
| ConstructedDate | 2009 |
| ConstructionStyleAttachment | Detached |
| CoolingType | Air Exchanger |
| ExteriorFinish | Vinyl Siding |
| FlooringType | Carpeted, Hardwood, Laminate, Other |
| FoundationType | Concrete Slab |
| HalfBathTotal | 1 |
| HeatingFuel | Electric |
| HeatingType | Baseboard Heaters, Mini-split |
| StoriesTotal | 2 |
| SizeInterior | 1610 Sqft |
| Type | House |
| UtilityWater | Municipal Water |
Parking
| Attached Garage |
Land
| AccessType | Year-round Access |
| Acreage | No |
| LandscapeFeatures | Landscaped |
| Sewer | Municipal Sewage System |
| SizeIrregular | 59' X 90' X 89' X 112' Approx. |
| SizeTotalText | 59' X 90' X 89' X 112' Approx.|under 1/2 Acre |
| ZoningDescription | Res |
Rooms
| Level | Type | Length | Width | Dimensions |
|---|---|---|---|---|
| Second Level | Bath (# Pieces 1-6) | 7.6 X 7.9 | ||
| Second Level | Bedroom | 9.9 X 10 | ||
| Second Level | Bedroom | 10 X 10.10 | ||
| Second Level | Ensuite | 9.3 X 5.5 | ||
| Second Level | Primary Bedroom | 12.6 X 13.2 | ||
| Main Level | Not Known | 15 X 20 | ||
| Main Level | Mud Room | 8.2 X 9.10 | ||
| Main Level | Bath (# Pieces 1-6) | 5.10 X 4.8 | ||
| Main Level | Living Room | 12.6 X 13.2 | ||
| Main Level | Family Room | 9.6 X 10.10 | ||
| Main Level | Not Known | 18 X 12 | ||
| Main Level | Foyer | 6.11 X 4.10 |
https://www.realtor.ca/real-estate/28905028/27-thorburn-place-clarenville
Interested?
Contact us for more information
