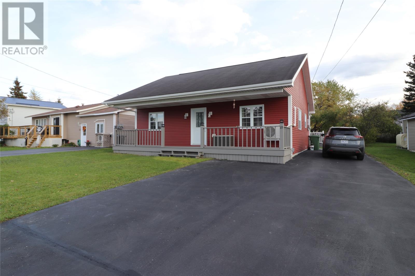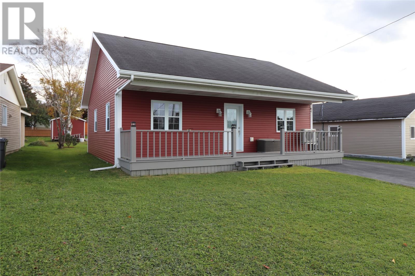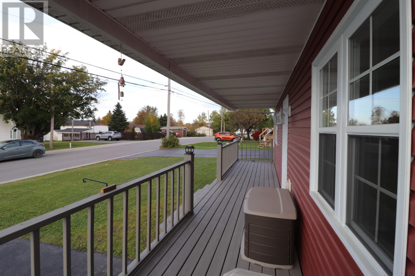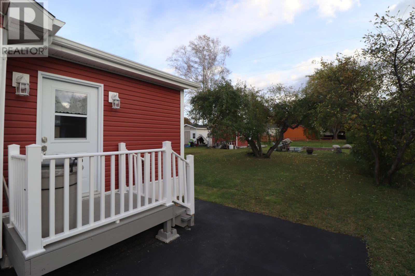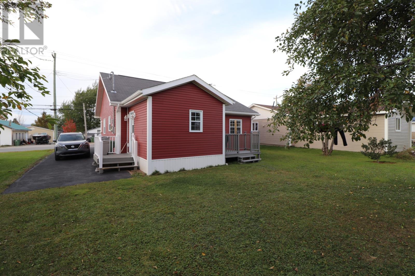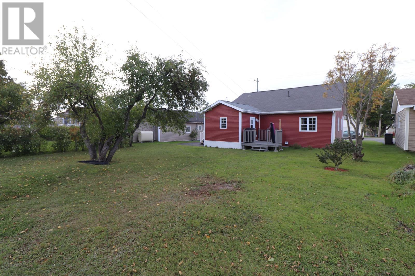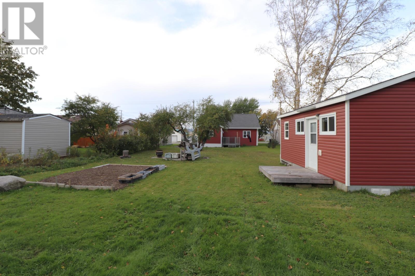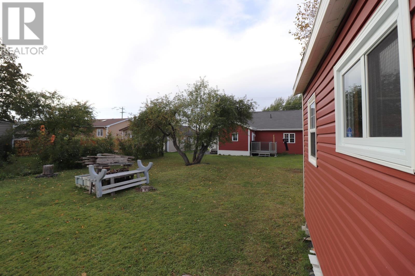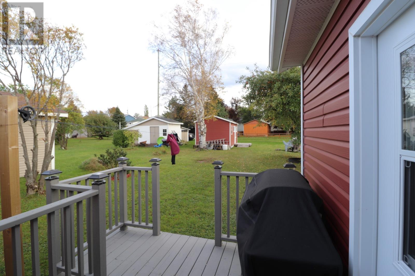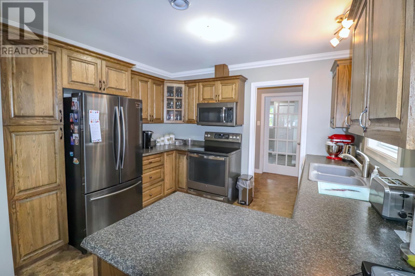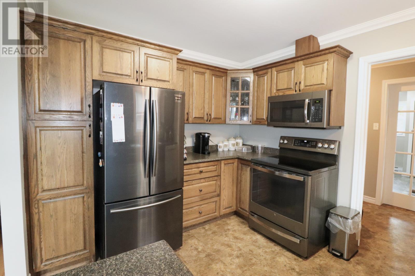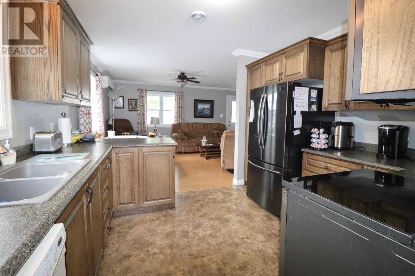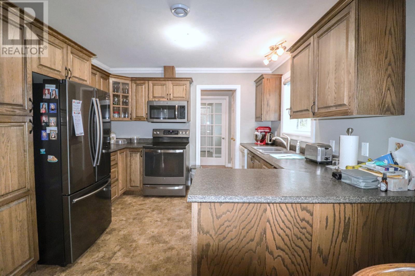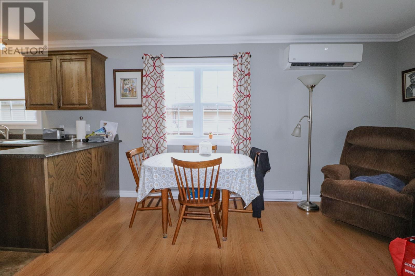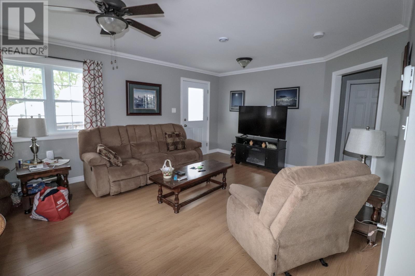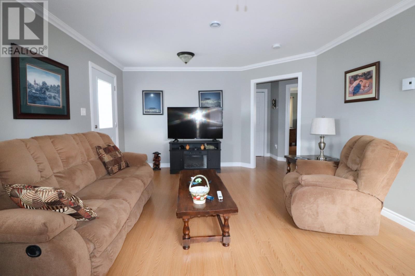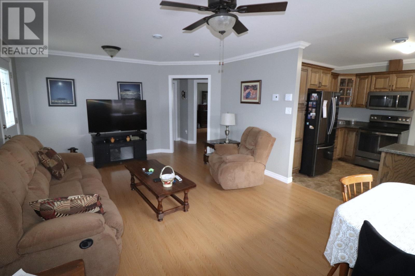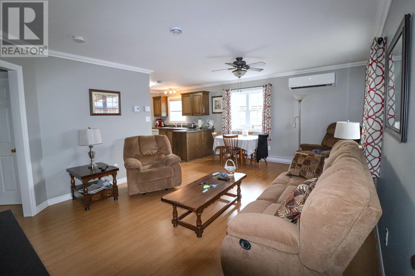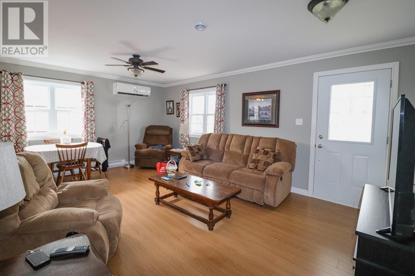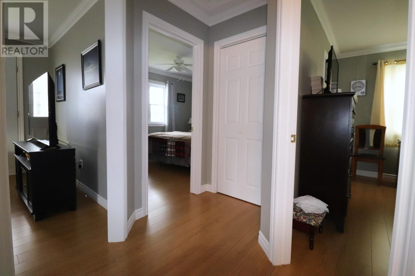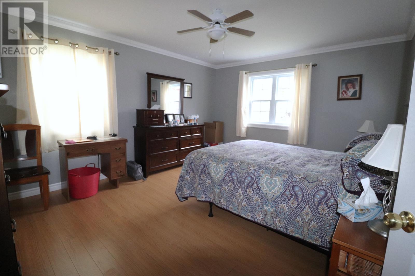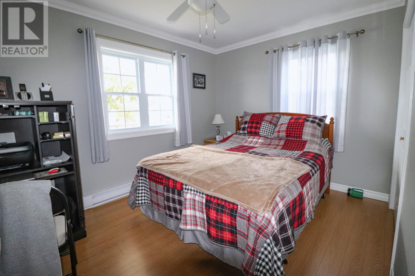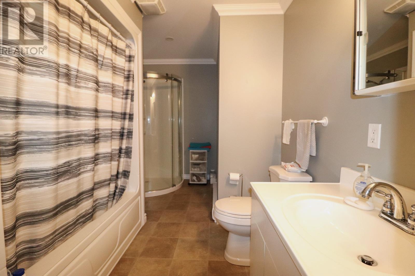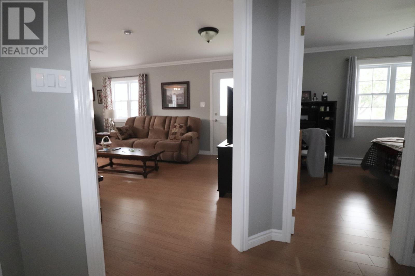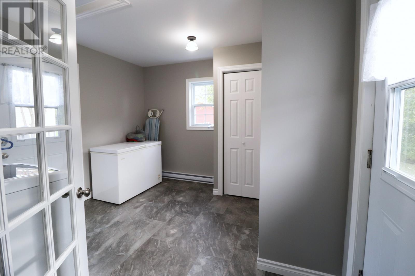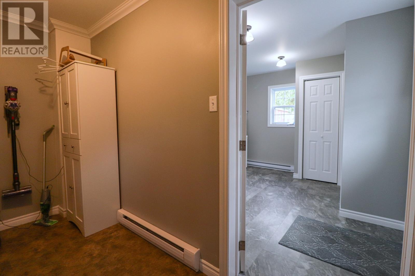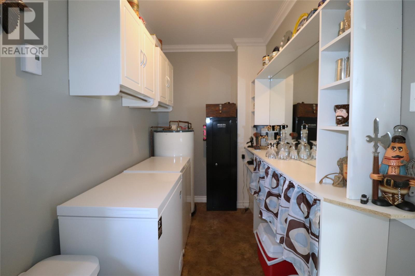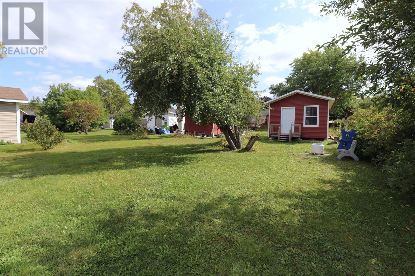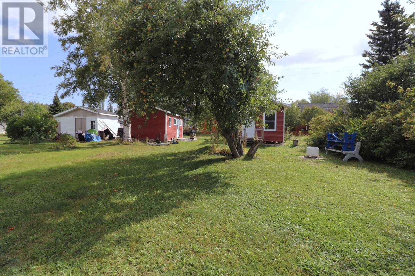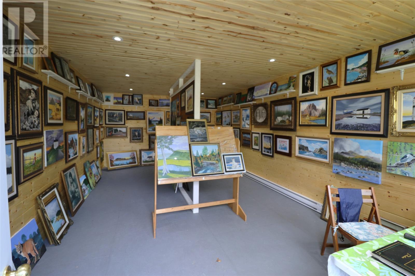2 Bedroom
1 Bathroom
1134 sqft
Bungalow
Air Exchanger
Baseboard Heaters, Heat Pump, Mini-Split
Landscaped
$294,900
Looking for simple, low-maintenance living all on one level? This charming home, built in 2010, could be just what you’ve been searching for! Situated on a 55 x 154 lot, the property offers a spacious backyard along with two detached sheds—one measuring 9x12, perfect for tools and garden storage, and another 14x20, ideal for a hobby room or additional space. Inside, you’ll find a bright and welcoming layout. The large mudroom/laundry area includes bonus storage and a walkout to a private back deck. The kitchen is generously sized with ample cabinetry and an extra space perfect for a walk in pantry or extra storage, while the living room features big windows for natural light and a heat pump for comfort. The home also offers two bedrooms, a spacious bathroom, and a cozy covered front deck to enjoy in any weather. Some updates since 2020 include: a renovated bathroom, new fridge and stove, a 12x12 mudroom addition, new windows, siding, additional insulation and a shed. Don’t miss this opportunity! (As per Seller’s direction: no offers will be presented before September 21, 2025 at 1:00 pm. All offers must remain open until September 21, 2025 at 6:00 pm) (id:51189)
Property Details
|
MLS® Number
|
1290600 |
|
Property Type
|
Single Family |
|
AmenitiesNearBy
|
Shopping |
|
EquipmentType
|
None |
|
RentalEquipmentType
|
None |
|
StorageType
|
Storage Shed |
Building
|
BathroomTotal
|
1 |
|
BedroomsAboveGround
|
2 |
|
BedroomsTotal
|
2 |
|
Appliances
|
Dishwasher, Refrigerator, Microwave, Stove, Washer, Dryer |
|
ArchitecturalStyle
|
Bungalow |
|
ConstructedDate
|
2010 |
|
ConstructionStyleAttachment
|
Detached |
|
CoolingType
|
Air Exchanger |
|
ExteriorFinish
|
Vinyl Siding |
|
Fixture
|
Drapes/window Coverings |
|
FlooringType
|
Laminate, Other |
|
FoundationType
|
Poured Concrete |
|
HeatingFuel
|
Electric |
|
HeatingType
|
Baseboard Heaters, Heat Pump, Mini-split |
|
StoriesTotal
|
1 |
|
SizeInterior
|
1134 Sqft |
|
Type
|
House |
|
UtilityWater
|
Municipal Water |
Land
|
AccessType
|
Year-round Access |
|
Acreage
|
No |
|
LandAmenities
|
Shopping |
|
LandscapeFeatures
|
Landscaped |
|
Sewer
|
Municipal Sewage System |
|
SizeIrregular
|
55 X 154 Approx(see Survey) |
|
SizeTotalText
|
55 X 154 Approx(see Survey)|under 1/2 Acre |
|
ZoningDescription
|
Residential |
Rooms
| Level |
Type |
Length |
Width |
Dimensions |
|
Main Level |
Bath (# Pieces 1-6) |
|
|
4pc 7.10 x 15.3 |
|
Main Level |
Bedroom |
|
|
12.5 x 15.3 |
|
Main Level |
Bedroom |
|
|
9.3 x 12.5 |
|
Main Level |
Laundry Room |
|
|
11.2 x 11.6 |
|
Main Level |
Storage |
|
|
5.4 x 13.5 |
|
Main Level |
Kitchen |
|
|
9.9 x 11.1 |
|
Main Level |
Dining Nook |
|
|
4.5 x 13.4 |
|
Main Level |
Living Room |
|
|
13.4 x 14.10 |
|
Other |
Office |
|
|
Deck 5.5 x 33 |
https://www.realtor.ca/real-estate/28879681/10-middle-road-deer-lake
