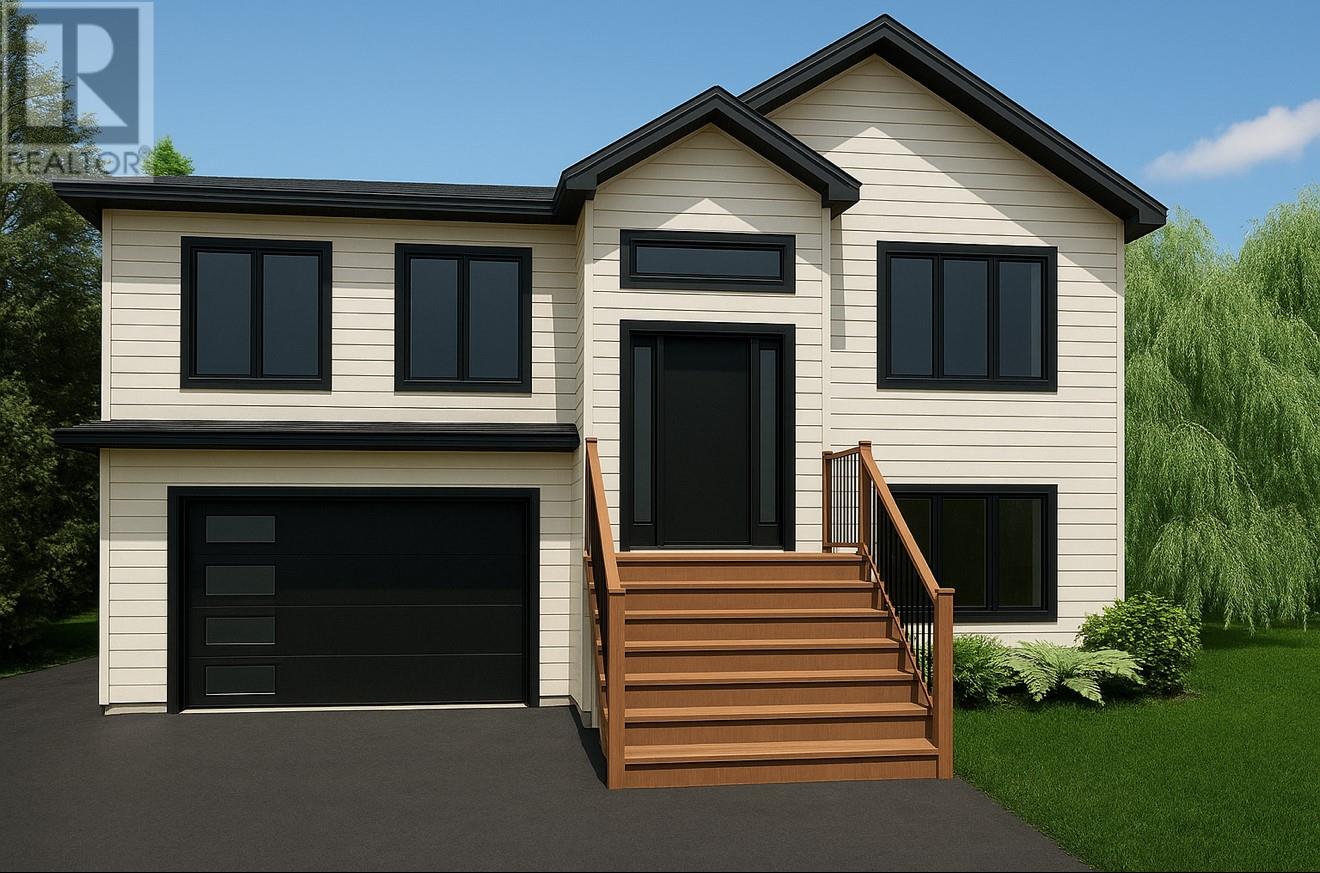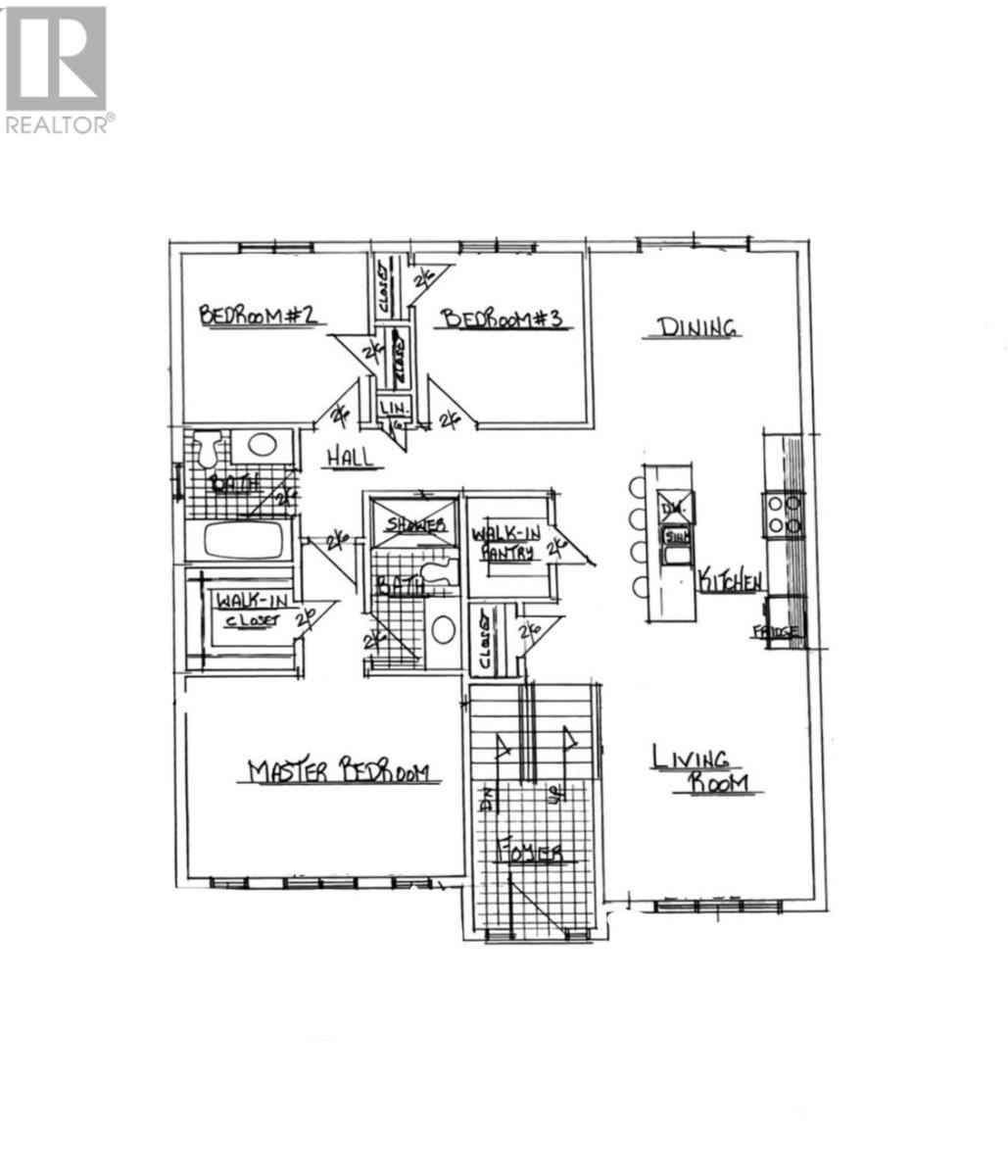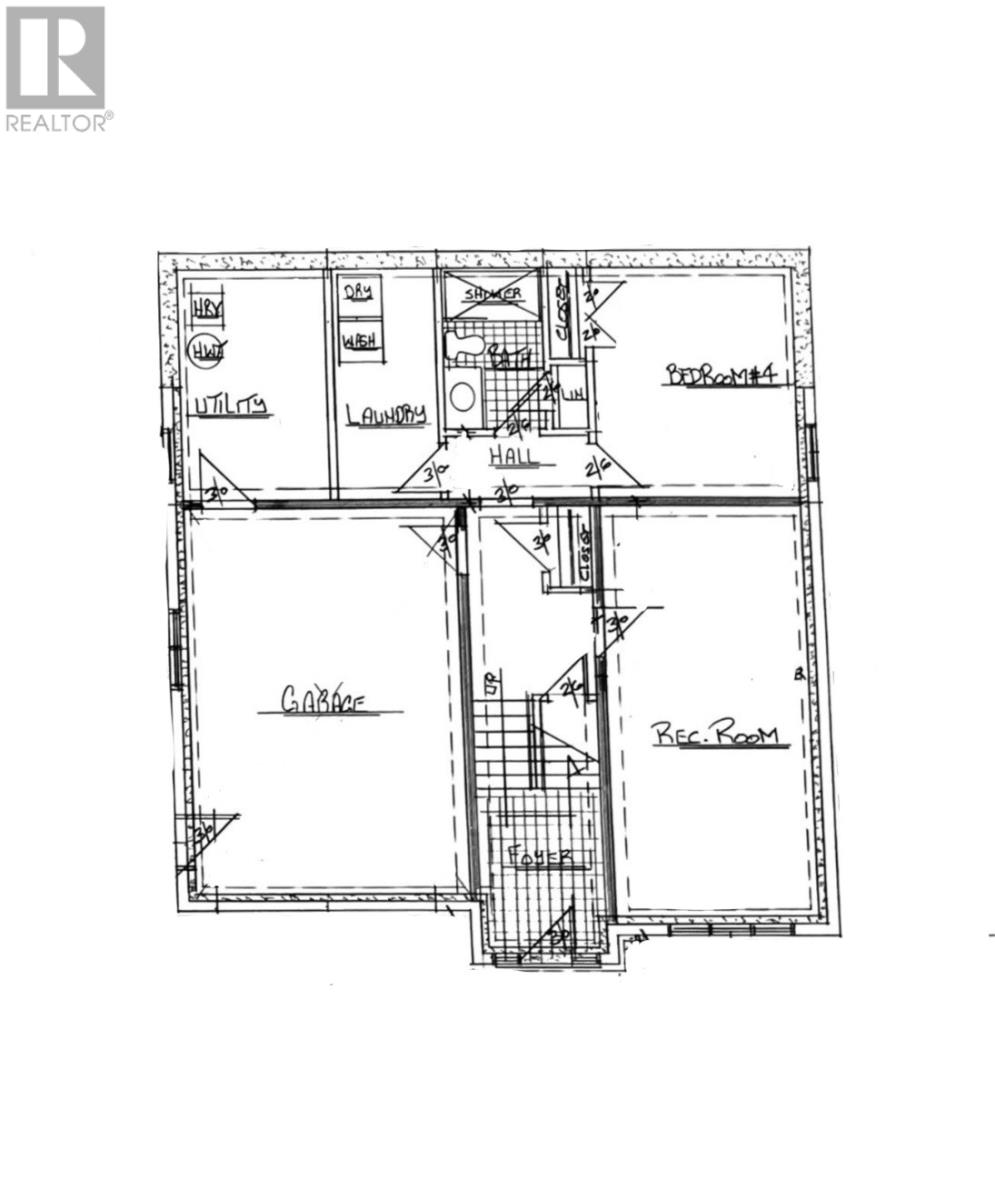27 Colorado Street Paradise, Newfoundland & Labrador A1L 4M1
$539,900
This brand new under construction split-entry home offers a modern design with quality finishes throughout. The main floor features an open-concept layout with a bright living area, dining space, and a kitchen complete with custom cabinetry, a 12 foot island and a walk in pantry, plus generous allowances to personalize your finishes. There are three bedrooms on the main level, including a spacious primary bedroom with a walk-in closet and ensuite featuring a custom tiled shower. A full main bath completes the layout. The hardwood staircase leads to the partially developed basement, which includes a finished rec room and access to the attached in-house garage for added convenience. Located in a desirable community of Paradise, this home is designed with comfort and function in mind, making it an excellent choice for today’s market. (id:51189)
Property Details
| MLS® Number | 1290574 |
| Property Type | Single Family |
| AmenitiesNearBy | Recreation, Shopping |
Building
| BathroomTotal | 2 |
| BedroomsAboveGround | 3 |
| BedroomsTotal | 3 |
| ConstructedDate | 2025 |
| ConstructionStyleAttachment | Detached |
| ConstructionStyleSplitLevel | Split Level |
| CoolingType | Air Exchanger |
| ExteriorFinish | Vinyl Siding |
| FlooringType | Laminate |
| FoundationType | Concrete |
| HeatingFuel | Electric |
| HeatingType | Baseboard Heaters |
| StoriesTotal | 1 |
| SizeInterior | 2344 Sqft |
| Type | House |
| UtilityWater | Municipal Water |
Parking
| Attached Garage | |
| Garage | 2 |
Land
| AccessType | Year-round Access |
| Acreage | No |
| LandAmenities | Recreation, Shopping |
| LandscapeFeatures | Partially Landscaped |
| Sewer | Municipal Sewage System |
| SizeIrregular | 59x155x59x154 |
| SizeTotalText | 59x155x59x154|under 1/2 Acre |
| ZoningDescription | Res |
Rooms
| Level | Type | Length | Width | Dimensions |
|---|---|---|---|---|
| Basement | Not Known | 16x23 | ||
| Basement | Recreation Room | 12x24 | ||
| Lower Level | Foyer | 8x13 | ||
| Main Level | Bath (# Pieces 1-6) | 8x7 | ||
| Main Level | Bedroom | 10x11 | ||
| Main Level | Bedroom | 10.5x11 | ||
| Main Level | Ensuite | 5x10 | ||
| Main Level | Primary Bedroom | 12x16 | ||
| Main Level | Not Known | 3x6 | ||
| Main Level | Dining Room | 11x12 | ||
| Main Level | Kitchen | 12x12 | ||
| Main Level | Living Room | 12x15 |
https://www.realtor.ca/real-estate/28879549/27-colorado-street-paradise
Interested?
Contact us for more information







