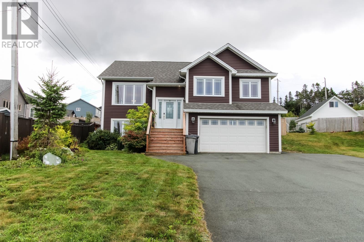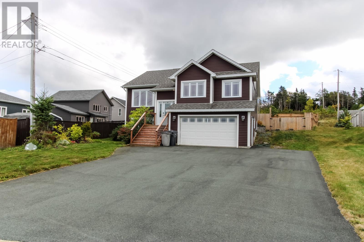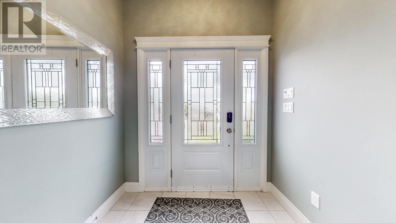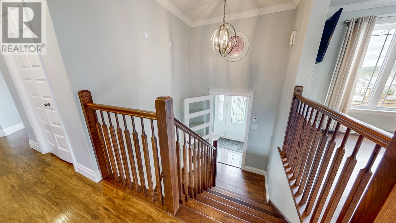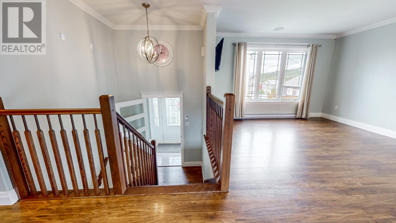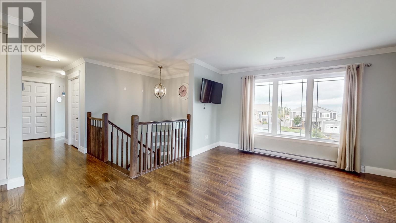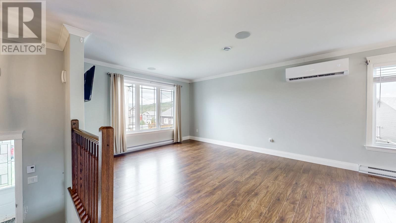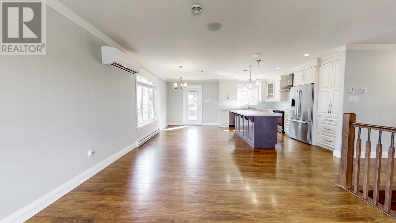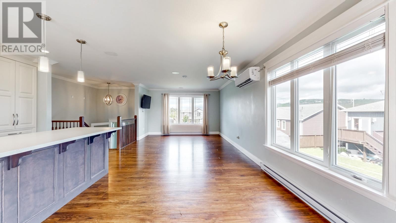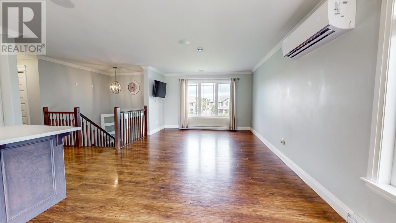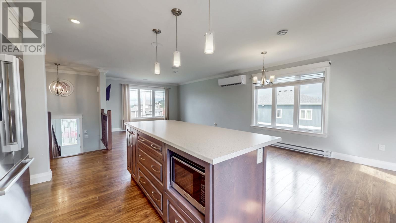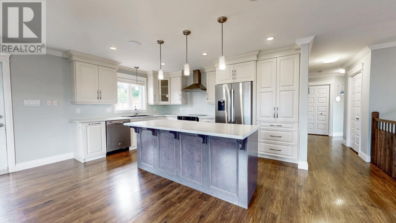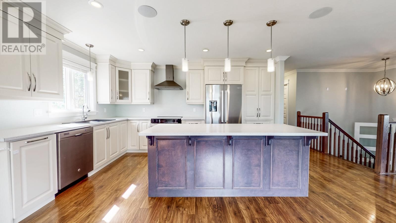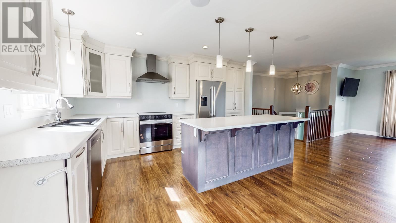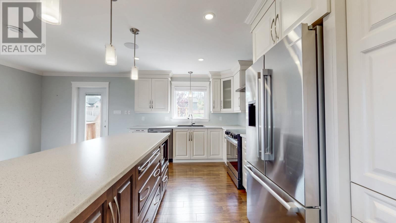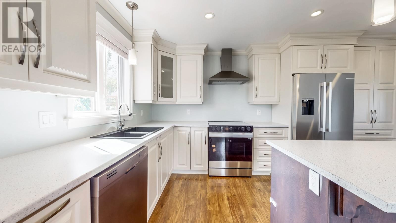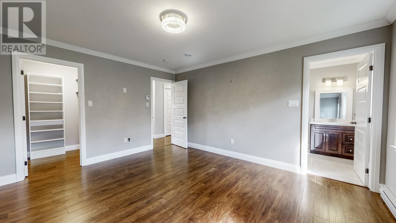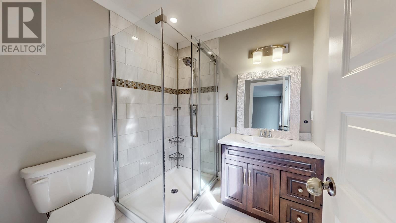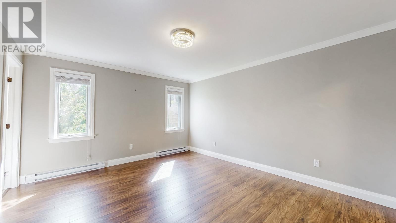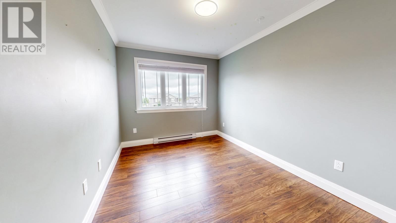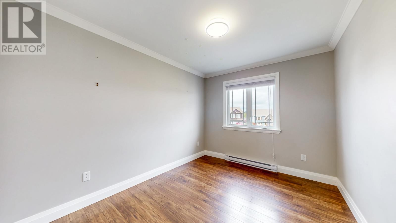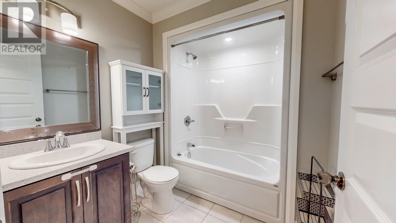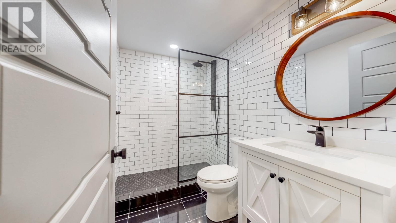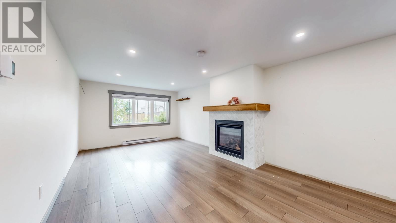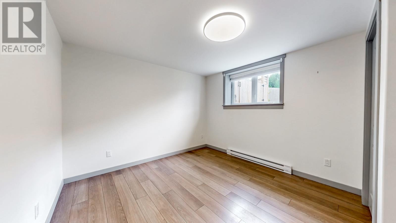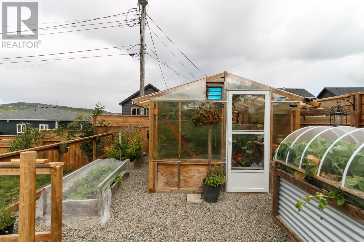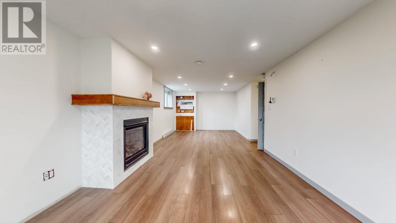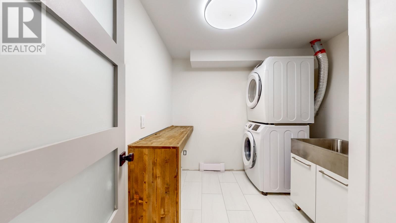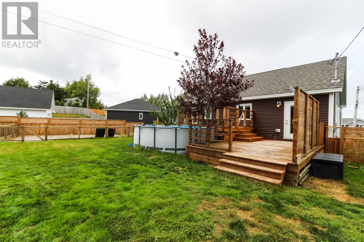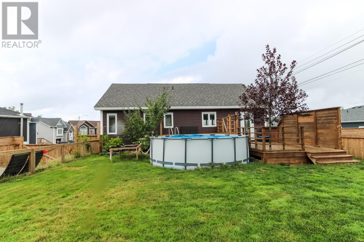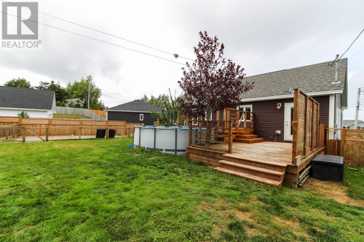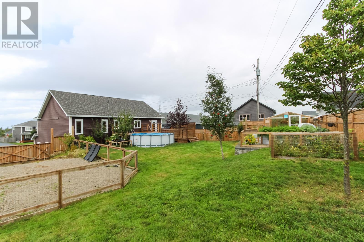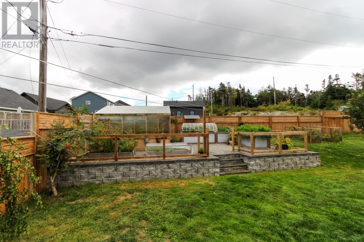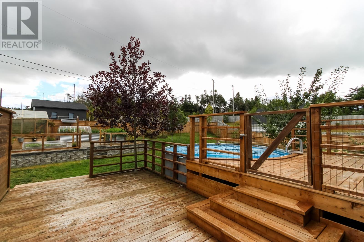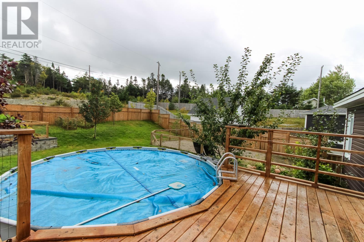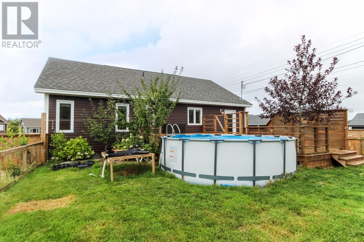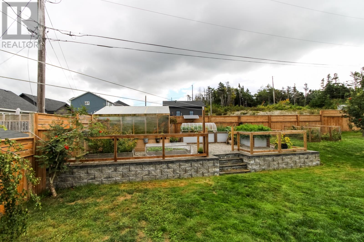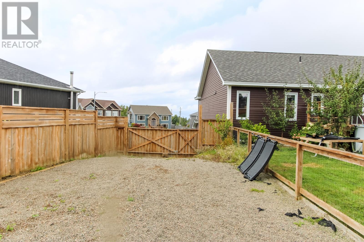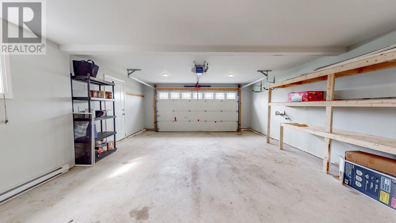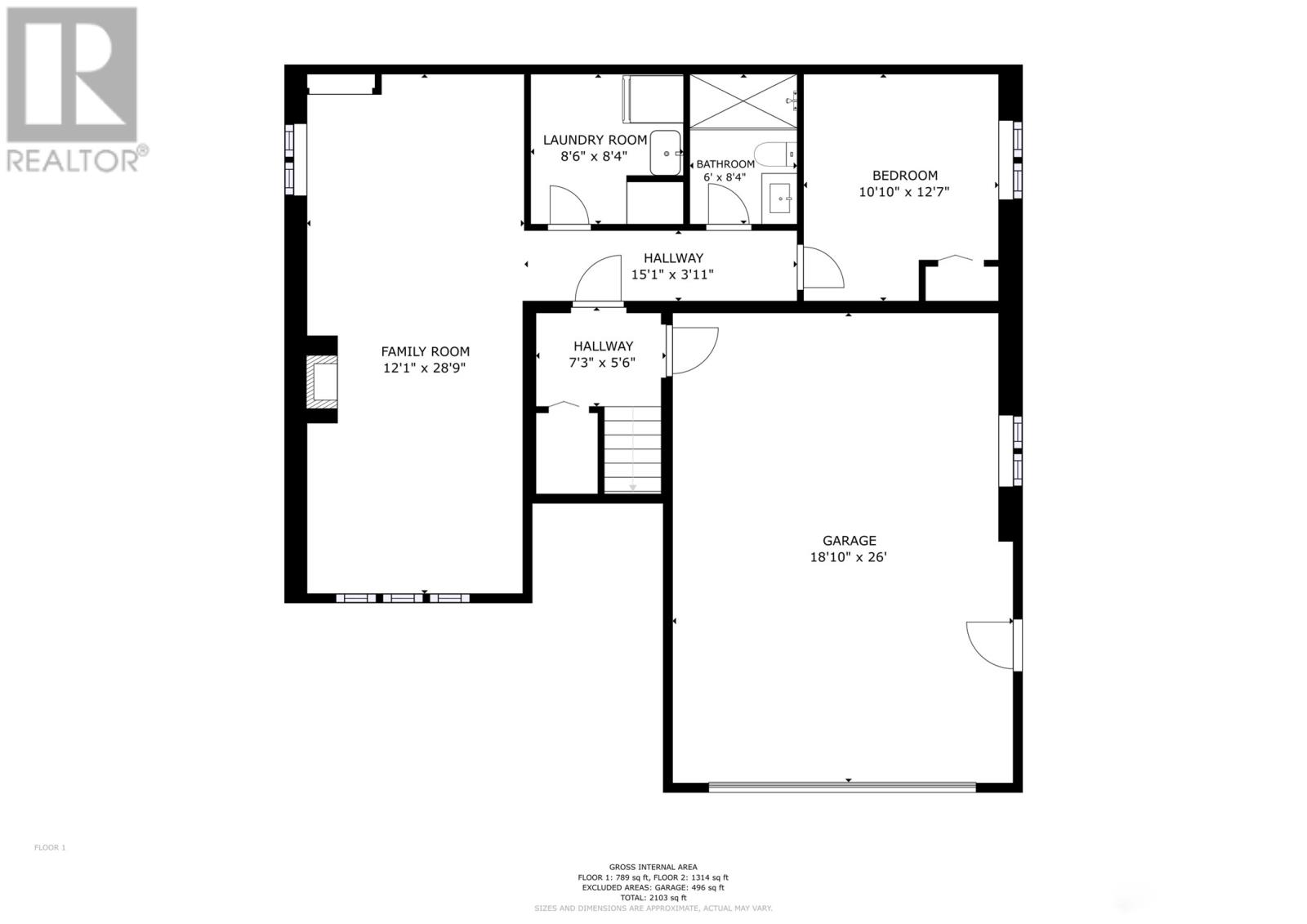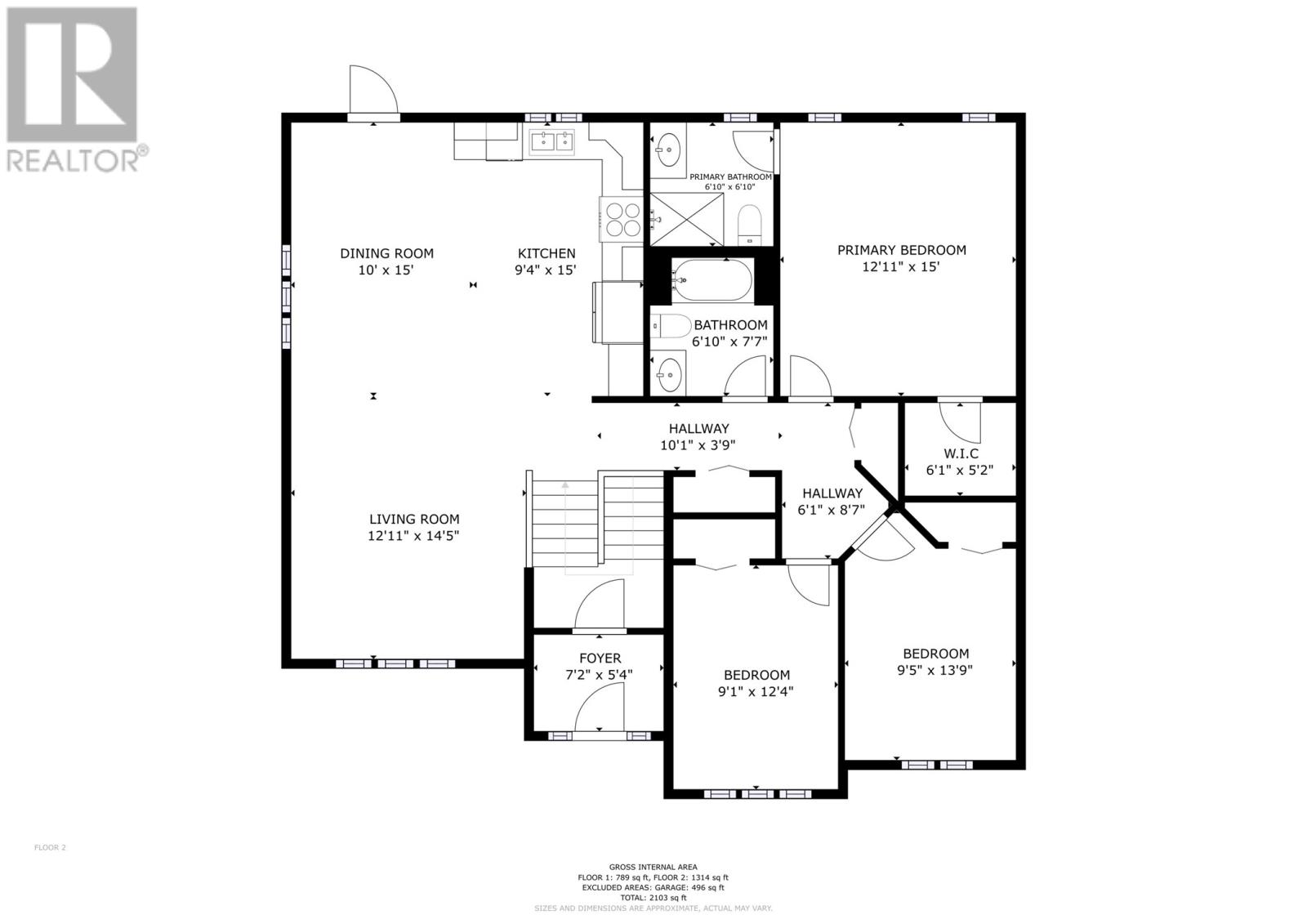5 Eileen Place St Phillips, Newfoundland & Labrador A1M 0E6
$539,900
Tucked away on a quiet cul-de-sac, this fully developed split-entry home offers the perfect blend of space and comfort for the whole family. The main floor features three spacious bedrooms, including a primary suite with a walk-in closet and ensuite. Bright and inviting living and dining areas make for easy everyday living and entertaining. The lower level includes a large family room with propane fireplace an extra bedroom, and a full bathroom with a custom shower—ideal for guests or a growing family. The fully fenced backyard is a true bonus, complete with a vegetable garden, pool, and dog run. With the added convenience of an in-house garage and ample storage, this home checks all the boxes in a sought-after location. The seller hereby directs the listing brokerage there will be NO CONVEYANCE OF ANY WRITTEN SIGNED OFFERS prior to 6pm September 21, 2025. The seller further directs that all offers are to remain OPEN FOR ACCEPTANCE until 9pm on September 21, 2025. (id:51189)
Property Details
| MLS® Number | 1290561 |
| Property Type | Single Family |
| AmenitiesNearBy | Recreation |
| EquipmentType | Propane Tank |
| RentalEquipmentType | Propane Tank |
Building
| BathroomTotal | 3 |
| BedroomsAboveGround | 3 |
| BedroomsBelowGround | 1 |
| BedroomsTotal | 4 |
| Appliances | Dishwasher |
| ConstructedDate | 2017 |
| ConstructionStyleAttachment | Detached |
| ConstructionStyleSplitLevel | Split Level |
| ExteriorFinish | Vinyl Siding |
| FireplaceFuel | Propane |
| FireplacePresent | Yes |
| FireplaceType | Insert |
| FlooringType | Ceramic Tile, Laminate, Mixed Flooring |
| FoundationType | Concrete |
| HeatingFuel | Electric, Propane |
| HeatingType | Baseboard Heaters, Mini-split |
| StoriesTotal | 1 |
| SizeInterior | 2129 Sqft |
| Type | House |
| UtilityWater | Municipal Water |
Parking
| Attached Garage |
Land
| AccessType | Year-round Access |
| Acreage | No |
| FenceType | Fence |
| LandAmenities | Recreation |
| LandscapeFeatures | Landscaped |
| Sewer | Municipal Sewage System |
| SizeIrregular | 44 X 149 X 87 X 154 |
| SizeTotalText | 44 X 149 X 87 X 154|under 1/2 Acre |
| ZoningDescription | Res |
Rooms
| Level | Type | Length | Width | Dimensions |
|---|---|---|---|---|
| Basement | Not Known | 18.10 x 26 | ||
| Basement | Bath (# Pieces 1-6) | 8.4 x 6 | ||
| Basement | Bedroom | 12.7 x 10.10 | ||
| Basement | Laundry Room | 8.4 x 8.4 | ||
| Basement | Family Room | 28.9 x 12.1 | ||
| Main Level | Bedroom | 12.4 x 9.1 | ||
| Main Level | Bedroom | 13.9 x 9.5 | ||
| Main Level | Ensuite | 6.10 x 6.10 | ||
| Main Level | Primary Bedroom | 15 x 12.11 | ||
| Main Level | Bath (# Pieces 1-6) | 7.7 x 6. 10 | ||
| Main Level | Living Room | 14.5 x 12 11 | ||
| Main Level | Dining Room | 15 x10 | ||
| Main Level | Kitchen | 15 x9.4 |
https://www.realtor.ca/real-estate/28873664/5-eileen-place-st-phillips
Interested?
Contact us for more information
