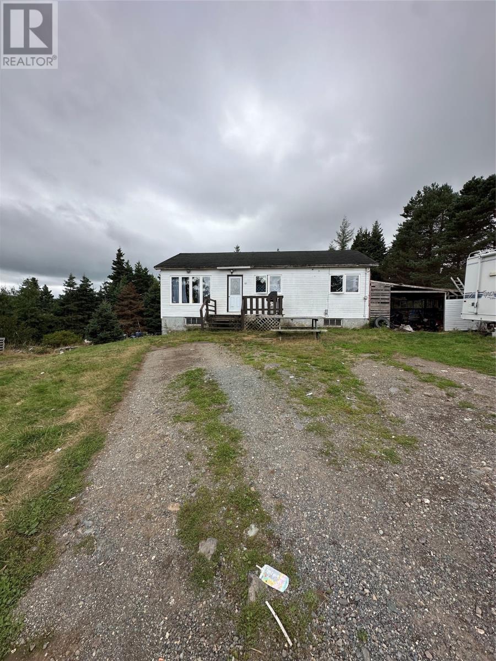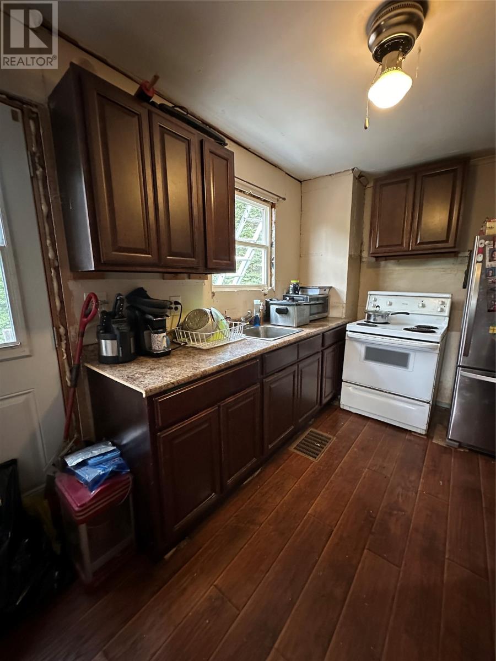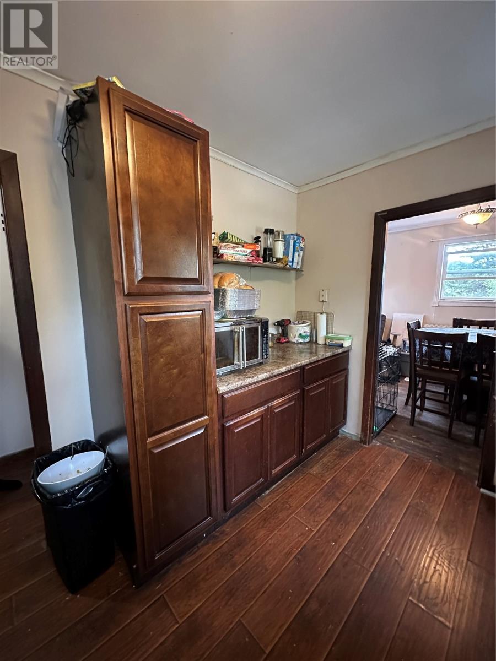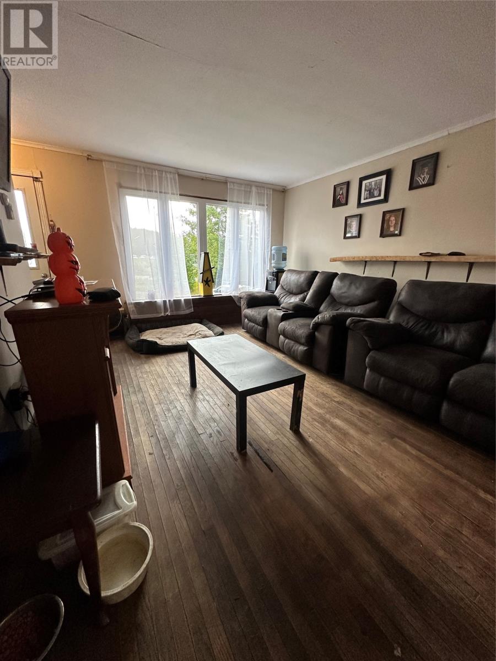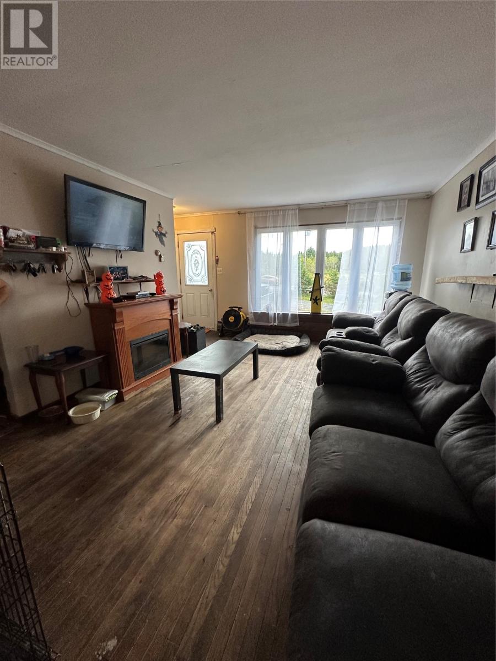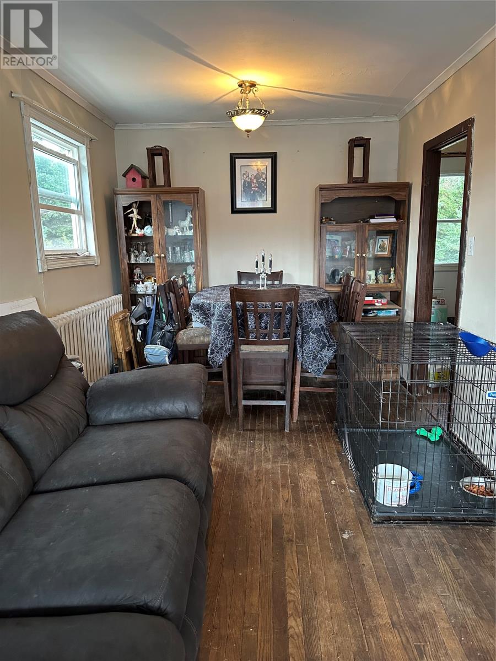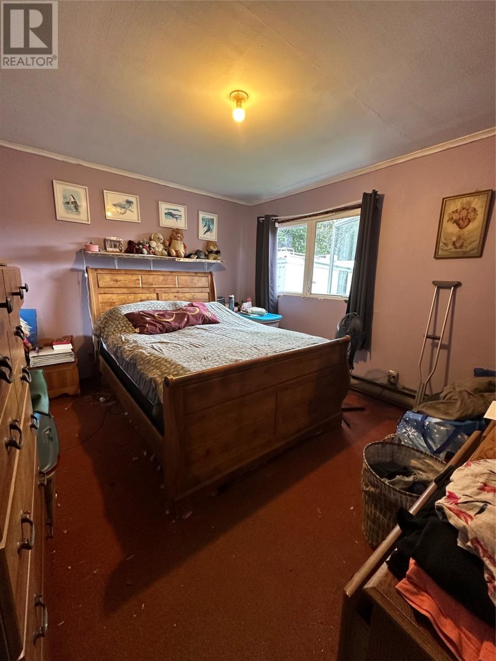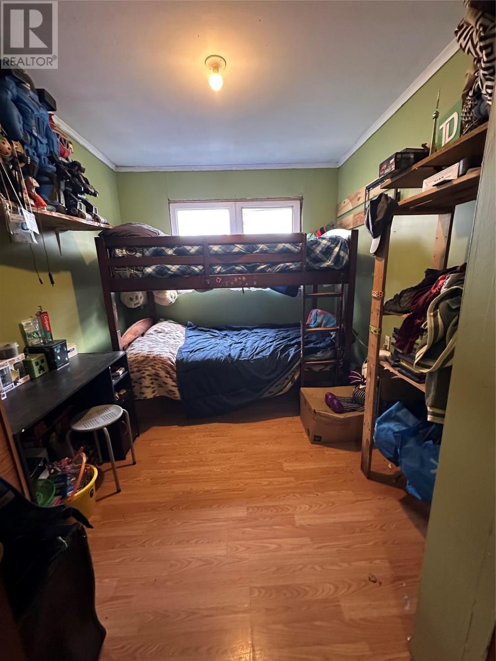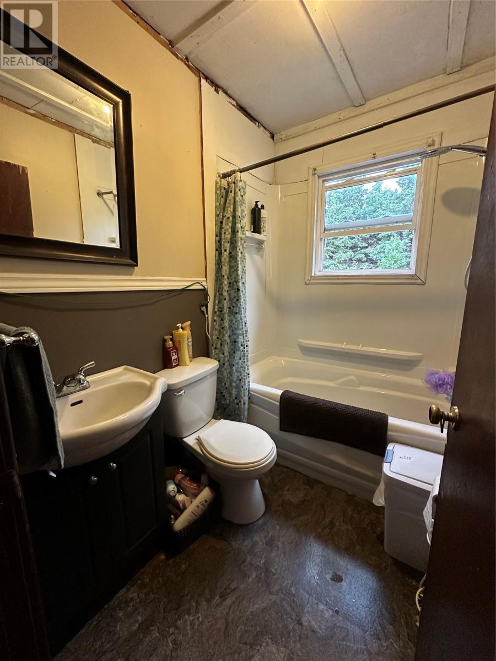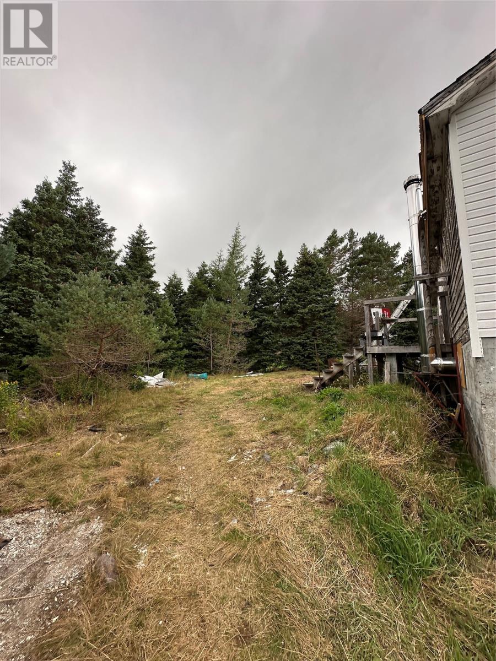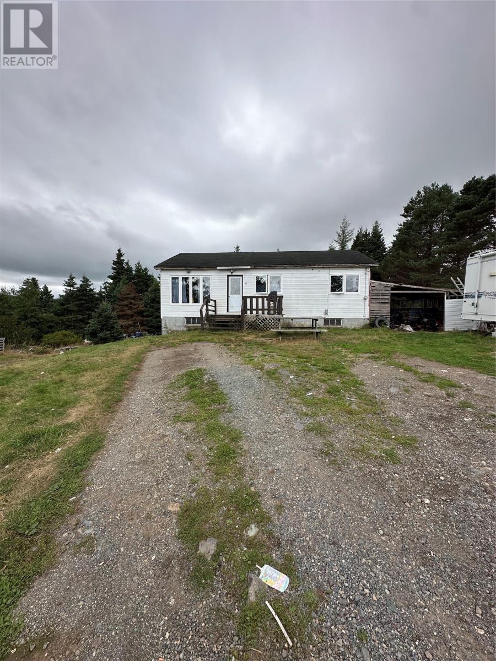61 Conception Bay Highway Conception Harbour, Newfoundland & Labrador A0A 1Z0
$89,900
Opportunity awaits with this charming bungalow located on a spacious oversized lot in the scenic community of Conception Harbour. The main level offers a functional layout, featuring a cozy front porch that leads into a bright living room/dining room combination. A galley-style kitchen provides efficient use of space, while three bedrooms and a 3-piece bathroom complete the main floor. The basement is undeveloped and brimming with potential – ideal for a large rec room, workshop, or additional living space. This is a true handyman special, perfect for those looking to build equity or create their dream home. With some TLC, this property could be transformed into a fantastic year-round residence or weekend getaway. Don’t miss this opportunity to invest in a peaceful, picturesque community just a short drive from amenities. (id:51189)
Property Details
| MLS® Number | 1290514 |
| Property Type | Single Family |
Building
| BathroomTotal | 2 |
| BedroomsAboveGround | 3 |
| BedroomsTotal | 3 |
| Appliances | Microwave, Stove, Washer, Dryer |
| ArchitecturalStyle | Bungalow |
| ConstructedDate | 1960 |
| ExteriorFinish | Vinyl Siding |
| FlooringType | Laminate, Mixed Flooring |
| FoundationType | Concrete |
| HalfBathTotal | 1 |
| HeatingFuel | Electric, Wood |
| StoriesTotal | 1 |
| SizeInterior | 1776 Sqft |
| Type | House |
| UtilityWater | Municipal Water |
Land
| Acreage | No |
| Sewer | Septic Tank |
| SizeIrregular | 75x150 Approximately. |
| SizeTotalText | 75x150 Approximately.|under 1/2 Acre |
| ZoningDescription | Res |
Rooms
| Level | Type | Length | Width | Dimensions |
|---|---|---|---|---|
| Main Level | Bath (# Pieces 1-6) | 3pc | ||
| Main Level | Bedroom | 12x9 | ||
| Main Level | Bedroom | 14x11 | ||
| Main Level | Bedroom | 9.5x11 | ||
| Main Level | Dining Room | 9x9 | ||
| Main Level | Kitchen | 13x8 | ||
| Main Level | Living Room | 15x12 |
https://www.realtor.ca/real-estate/28873670/61-conception-bay-highway-conception-harbour
Interested?
Contact us for more information
