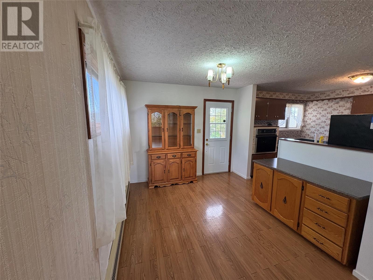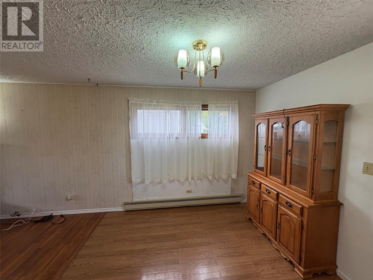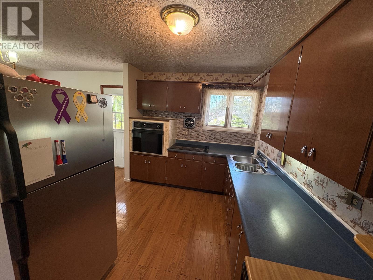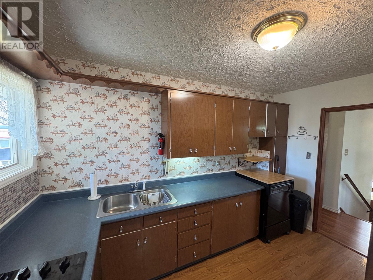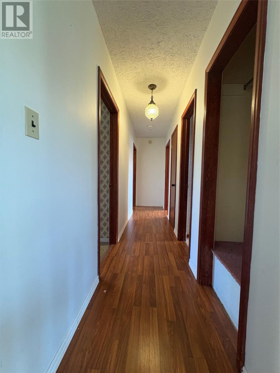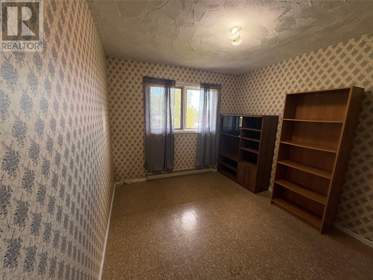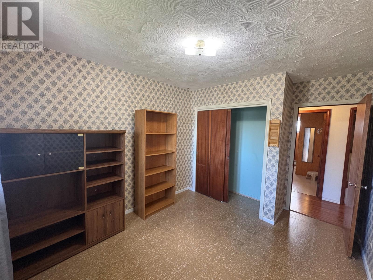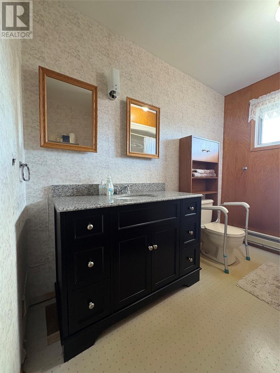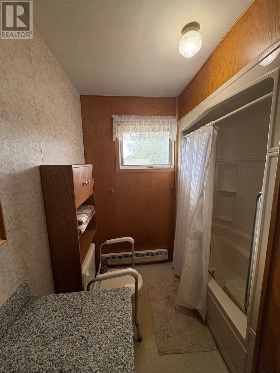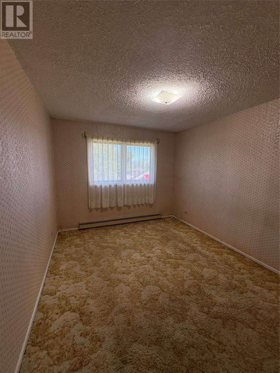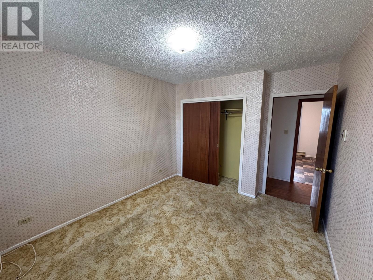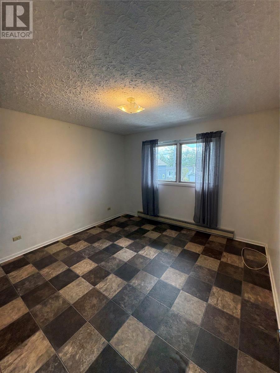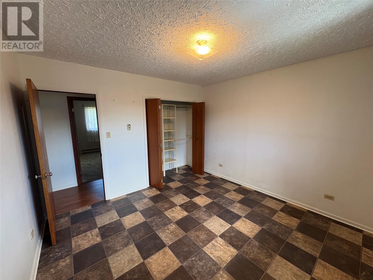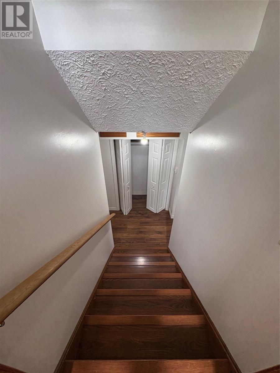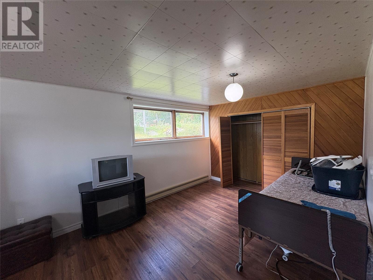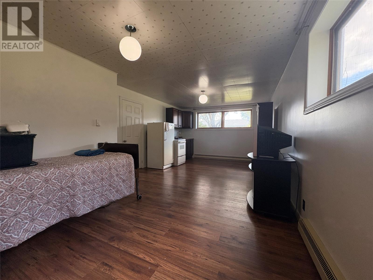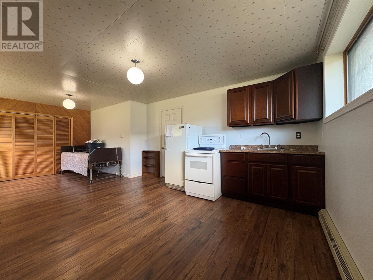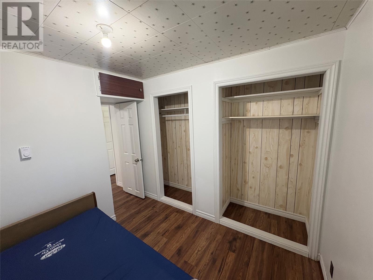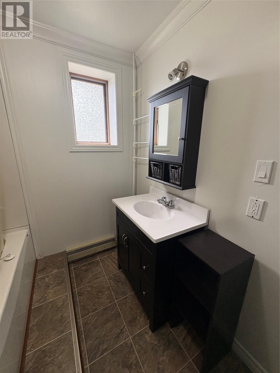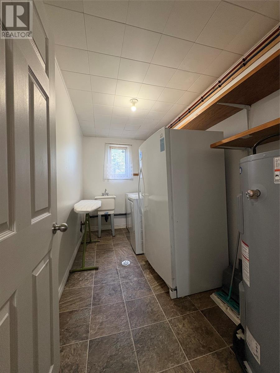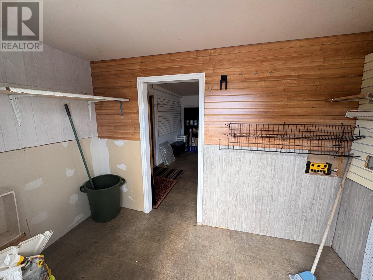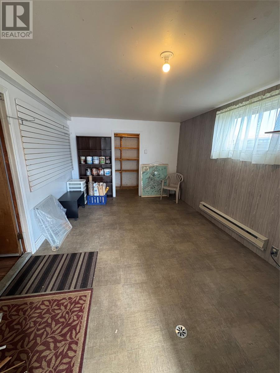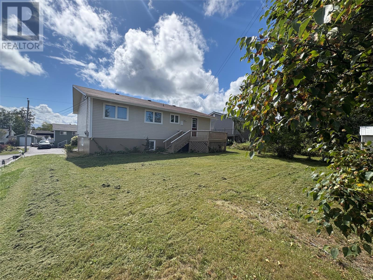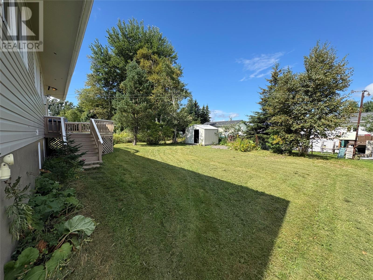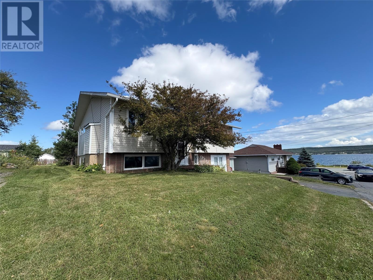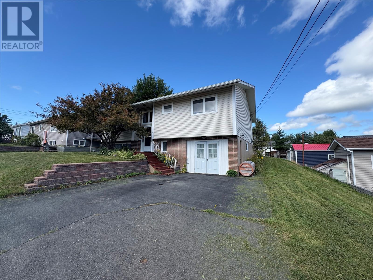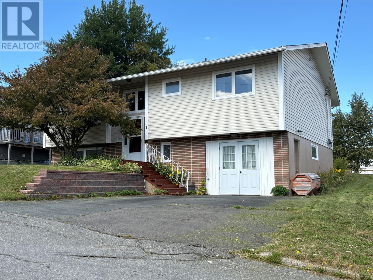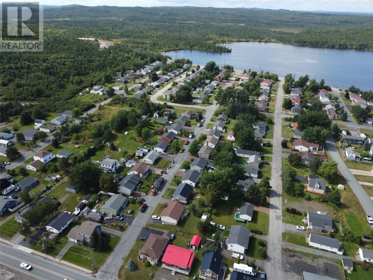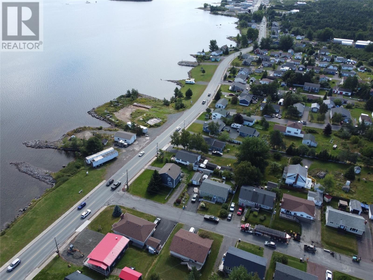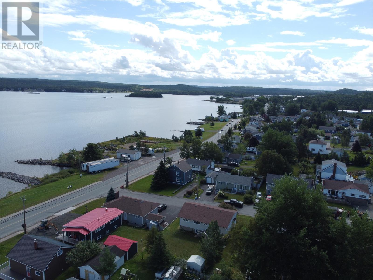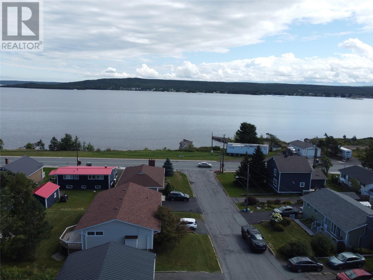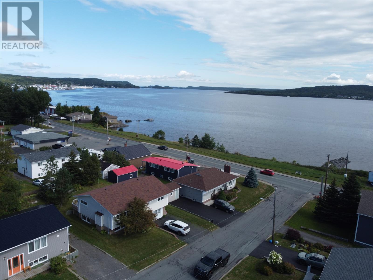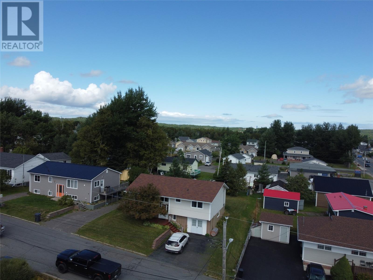4 George Street Lewisporte, Newfoundland & Labrador A0G 3A0
$160,000
Introducing 4 George Street in Lewisporte, NL. This home has 3 bedrooms, a large living room with fireplace, a kitchen with a dishwasher, wall oven and countertop stove, large dining area and bathroom all on the top level. Just off the dining area is a large deck, great for those summer barbeques. The basement is near fully developed with a generous rec room area that includes a kitchen unit making it ideal for students or an in-law apartment. In addition there is a spare room, a laundry room, a 3 piece bath and a large storage area that was formerly a garage which can be easily converted back. Outside there is a 10x8 storage shed. This lovely split entry home has an excellent view of Lewisporte harbour and its only a few minutes walk to Woolfrey's Pond where you can enjoy a walk around the boardwalk, take a dip or go kayaking. This is a great home in a great location, all for a great price!!! (id:51189)
Property Details
| MLS® Number | 1290483 |
| Property Type | Single Family |
| AmenitiesNearBy | Recreation, Shopping |
| StorageType | Storage Shed |
| ViewType | Ocean View |
Building
| BathroomTotal | 2 |
| BedroomsAboveGround | 3 |
| BedroomsTotal | 3 |
| Appliances | Cooktop, Refrigerator, Oven - Built-in, Washer, Dryer |
| ArchitecturalStyle | Bungalow |
| ConstructedDate | 1967 |
| ExteriorFinish | Vinyl Siding |
| FireplacePresent | Yes |
| FlooringType | Laminate, Other |
| FoundationType | Concrete |
| HeatingFuel | Electric |
| StoriesTotal | 1 |
| SizeInterior | 1794 Sqft |
| Type | House |
| UtilityWater | Municipal Water |
Land
| Acreage | No |
| LandAmenities | Recreation, Shopping |
| LandscapeFeatures | Landscaped |
| Sewer | Municipal Sewage System |
| SizeTotal | 0|7,251 - 10,889 Sqft |
| SizeTotalText | 0|7,251 - 10,889 Sqft |
| ZoningDescription | Residential |
Rooms
| Level | Type | Length | Width | Dimensions |
|---|---|---|---|---|
| Basement | Storage | 11.3x26 | ||
| Basement | Laundry Room | 6.7x6 | ||
| Basement | Bath (# Pieces 1-6) | 8.8x6.7 | ||
| Basement | Not Known | 11.5x8 | ||
| Basement | Den | 13x23 | ||
| Main Level | Bedroom | 13x10 | ||
| Main Level | Primary Bedroom | 12x11.5 | ||
| Main Level | Bath (# Pieces 1-6) | 6.7x12 | ||
| Main Level | Bedroom | 12.9x9.7 | ||
| Main Level | Kitchen | 8.8x12.6 | ||
| Main Level | Dining Room | 10.3x10.9 | ||
| Main Level | Living Room/fireplace | 13.6x18 | ||
| Main Level | Foyer | 5x7.5 |
https://www.realtor.ca/real-estate/28873397/4-george-street-lewisporte
Interested?
Contact us for more information





