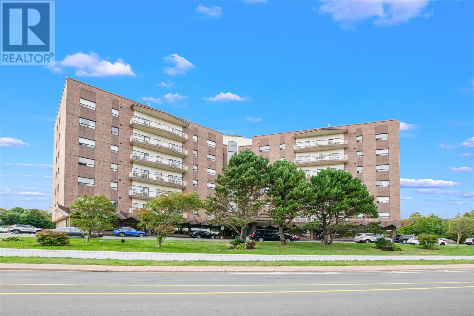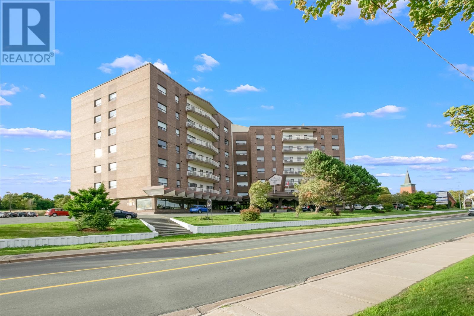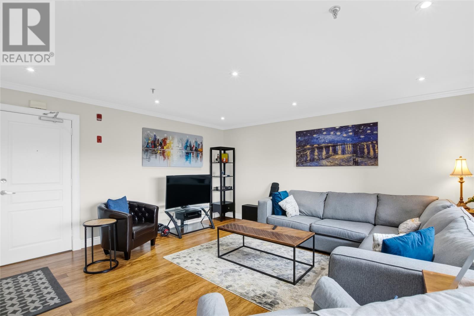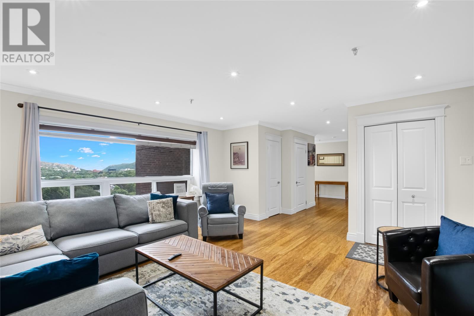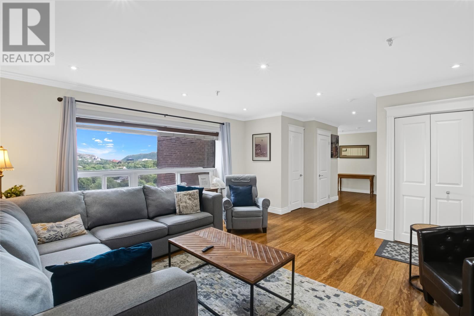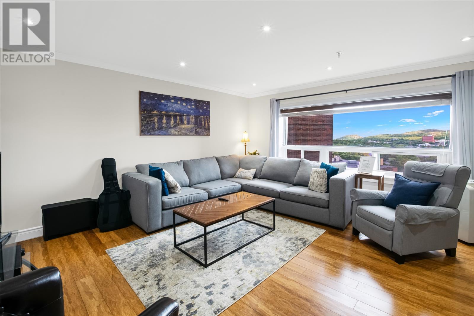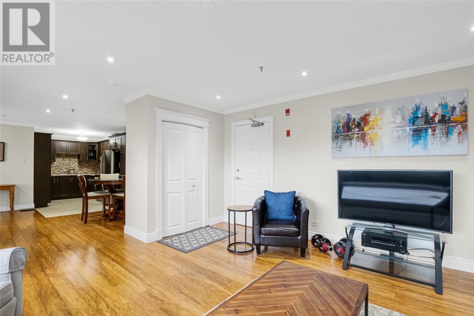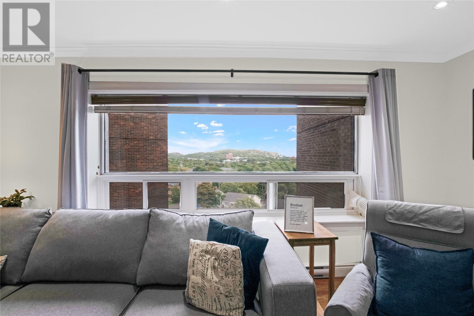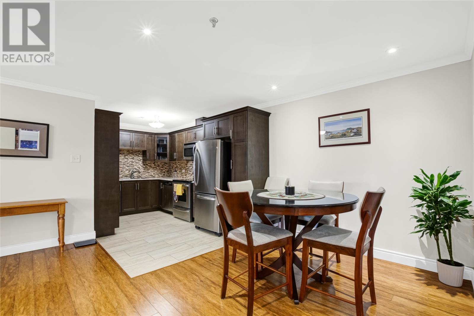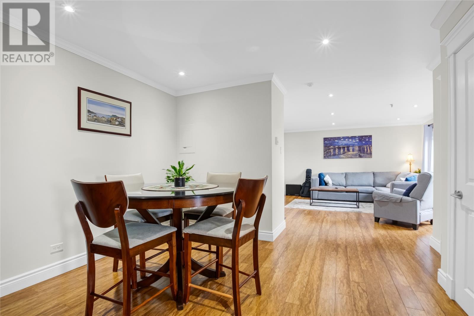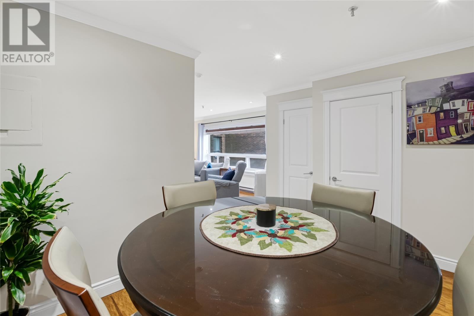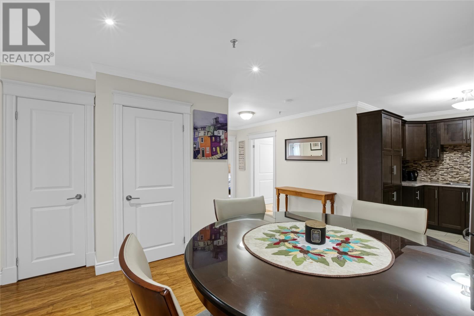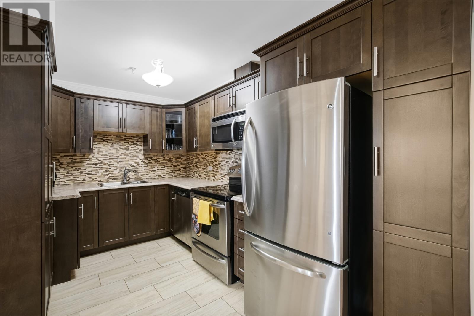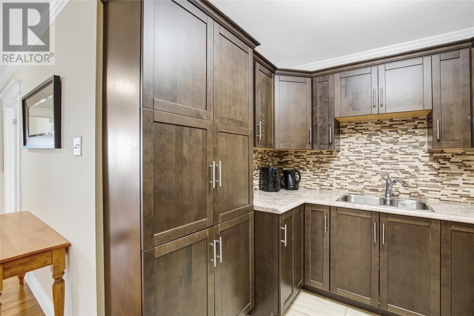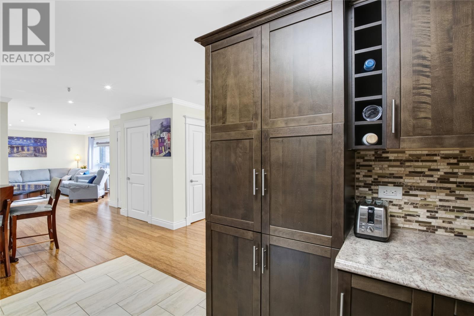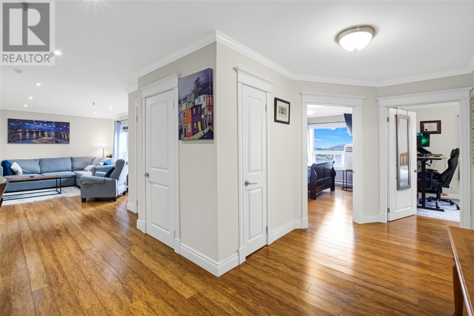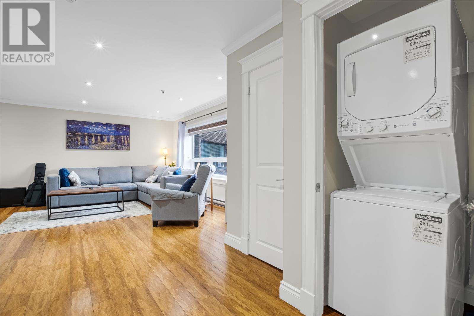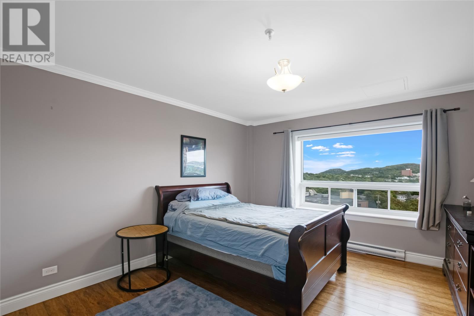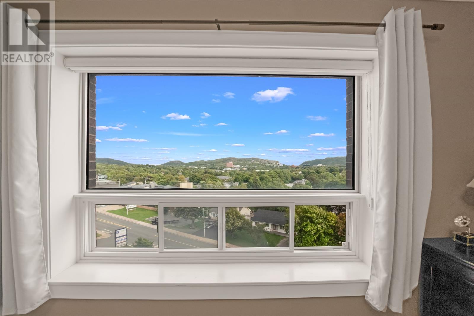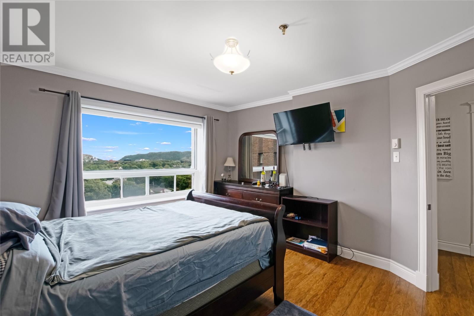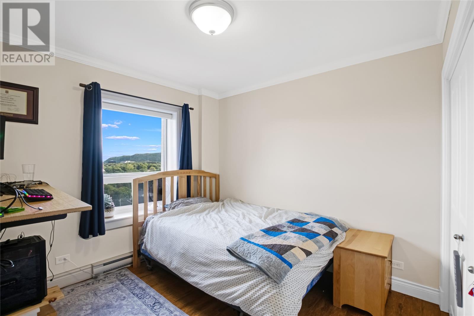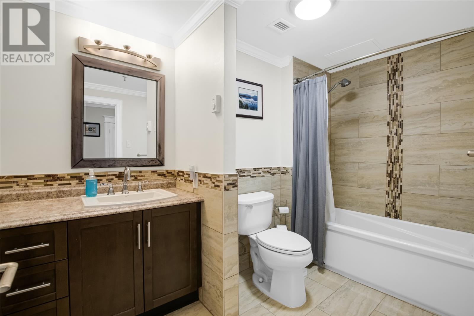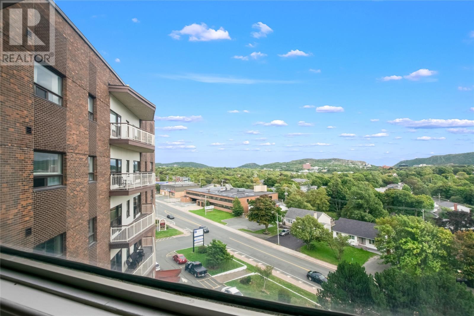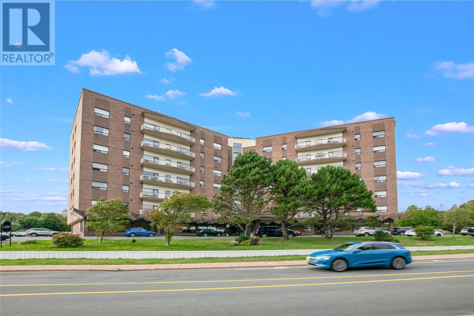100 Elizabeth Avenue Unit#601 St. John's, Newfoundland & Labrador A1B 1R9
$359,900Maintenance,
$430 Monthly
Maintenance,
$430 MonthlyIdeally situated in the heart of the city, this beautifully maintained condominium offers both convenience and style, with sweeping views overlooking the city skyline and Signal Hill. Perfectly positioned within walking distance to Memorial University, Health Sciences Centre, shopping, dining, recreation, and transit, this 2-bedroom, 1-bath unit presents a modern, open-concept layout designed for comfortable urban living. The bright and airy living space flows seamlessly into the dining area and kitchen, which is outfitted with stainless steel appliances, a custom tile backsplash, and ample cabinetry for storage and functionality. Freshly painted throughout, the interior features woven bamboo flooring with accents of porcelain tile, creating a clean, polished look throughout the unit. Both bedrooms are generously sized with great natural light, and the main 4-piece bathroom includes in-unit laundry for added convenience. A private storage locker is also included in the basement, ideal for seasonal or extra belongings. Enjoy low-maintenance condo living with breathtaking views in a quiet, professionally managed building. Monthly condo fee includes heat & light, common area maintenance, snow clearing and garbage removal. Move-in ready and a true pleasure to view, this property offers a rare blend of location, lifestyle, and value in the city’s vibrant center. No conveyance of offers until Monday, September 22 @ 1:00pm & left open for acceptance until 6:00pm the same day (id:51189)
Property Details
| MLS® Number | 1290521 |
| Property Type | Single Family |
| AmenitiesNearBy | Recreation, Shopping |
| ViewType | View |
Building
| BathroomTotal | 1 |
| BedroomsAboveGround | 2 |
| BedroomsTotal | 2 |
| Appliances | Washer, Dryer |
| ConstructedDate | 1969 |
| ExteriorFinish | Brick |
| FlooringType | Ceramic Tile, Hardwood, Mixed Flooring |
| FoundationType | Concrete |
| HeatingFuel | Electric |
| HeatingType | Baseboard Heaters |
| SizeInterior | 1070 Sqft |
| UtilityWater | Municipal Water |
Land
| AccessType | Year-round Access |
| Acreage | No |
| LandAmenities | Recreation, Shopping |
| LandscapeFeatures | Landscaped |
| Sewer | Municipal Sewage System |
| SizeTotal | 0|under 1/2 Acre |
| SizeTotalText | 0|under 1/2 Acre |
| ZoningDescription | Res. |
Rooms
| Level | Type | Length | Width | Dimensions |
|---|---|---|---|---|
| Main Level | Laundry Room | 3'4""X2'9"" | ||
| Main Level | Bath (# Pieces 1-6) | 4pc | ||
| Main Level | Bedroom | 11'7""X13'7"" | ||
| Main Level | Bedroom | 10'1""X9'7"" | ||
| Main Level | Kitchen | 7'10""X12'7"" | ||
| Main Level | Dining Room | 11'5""X8'8"" | ||
| Main Level | Living Room | 16'3""X15'7"" |
https://www.realtor.ca/real-estate/28870269/100-elizabeth-avenue-unit601-st-johns
Interested?
Contact us for more information
