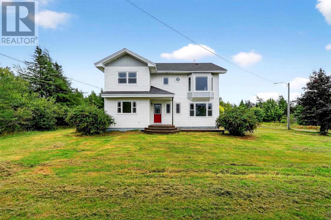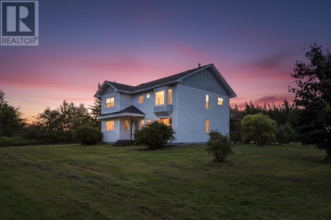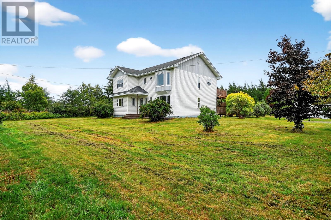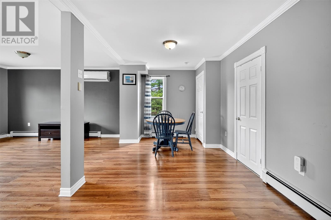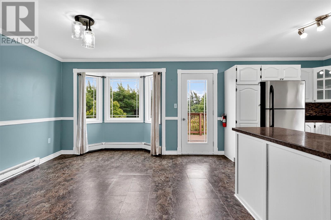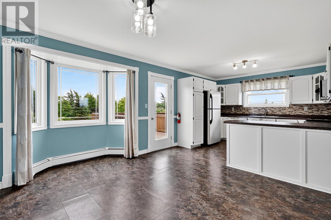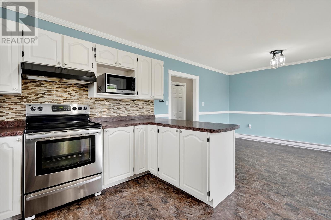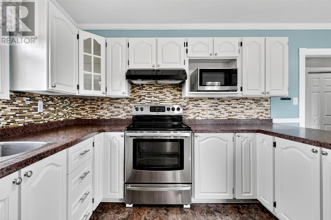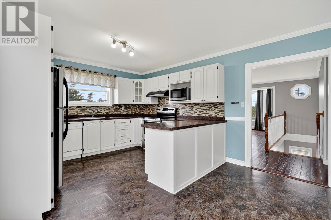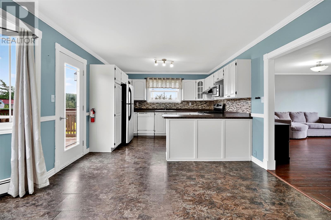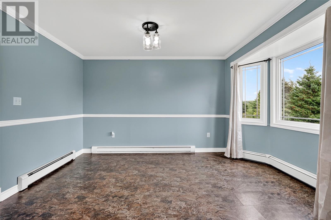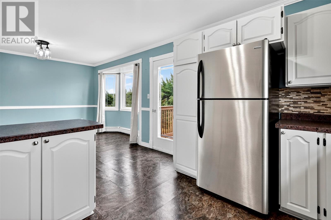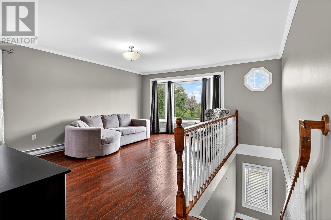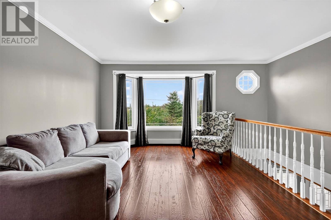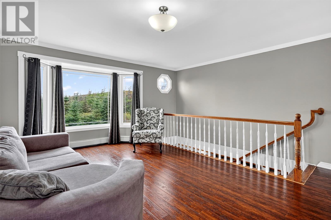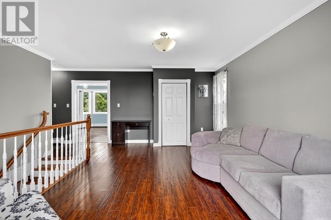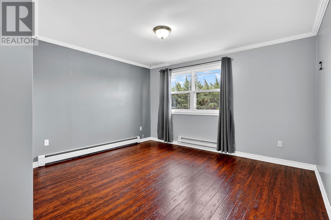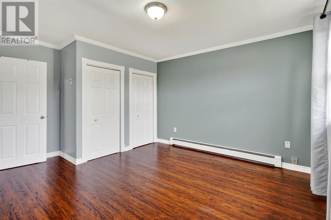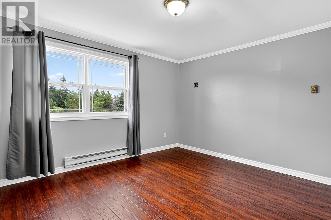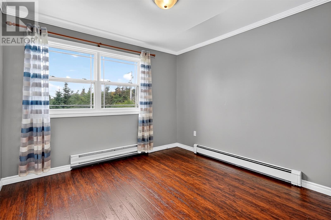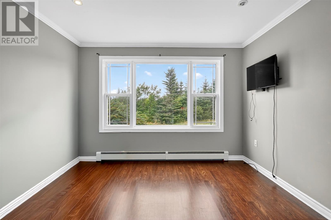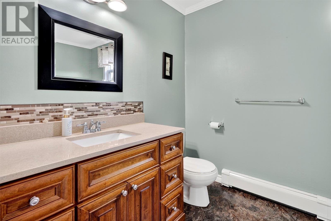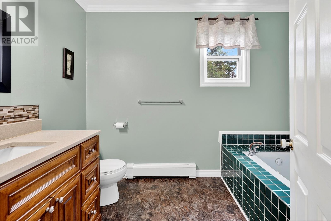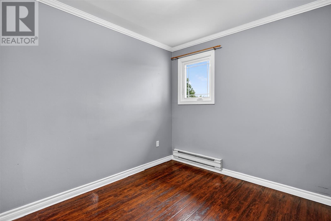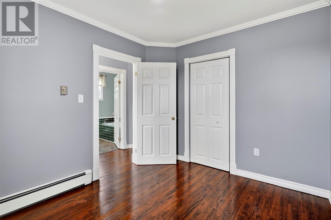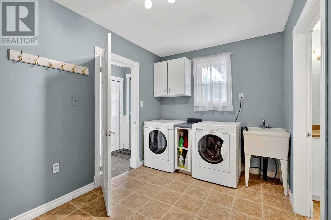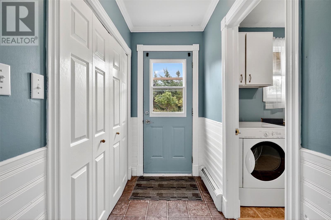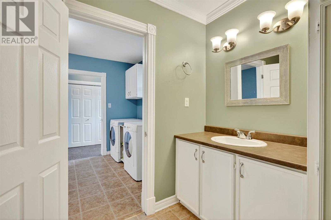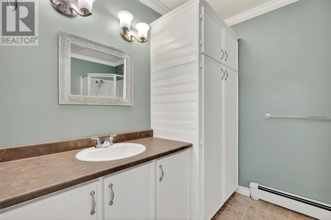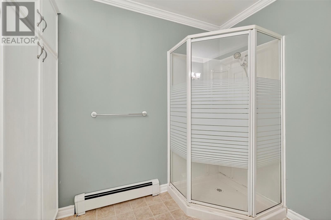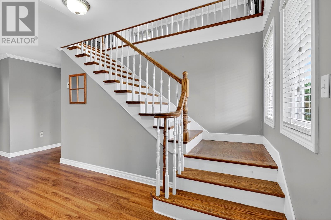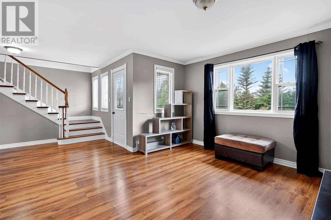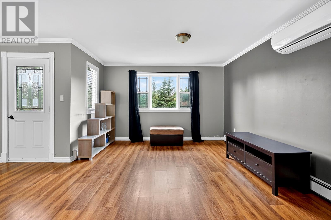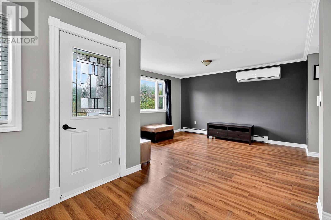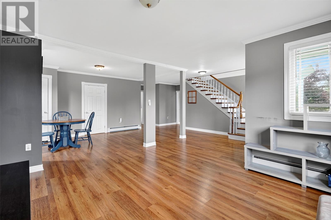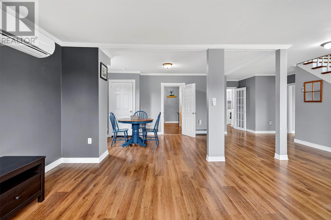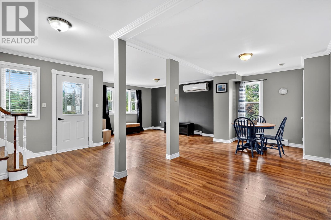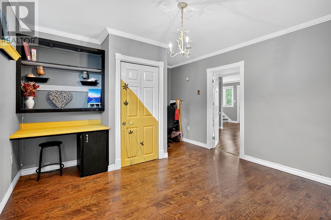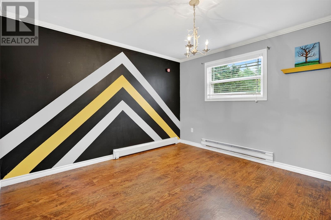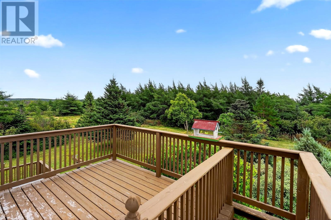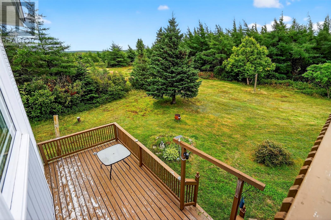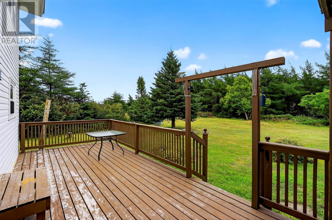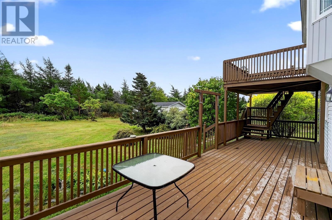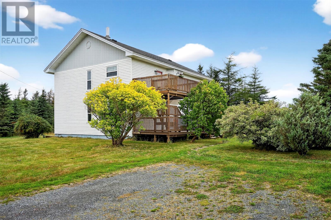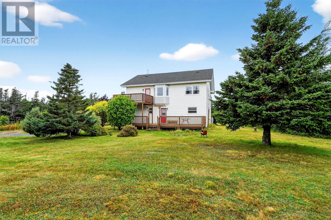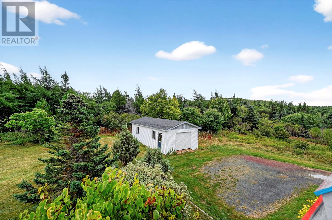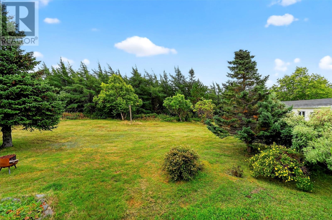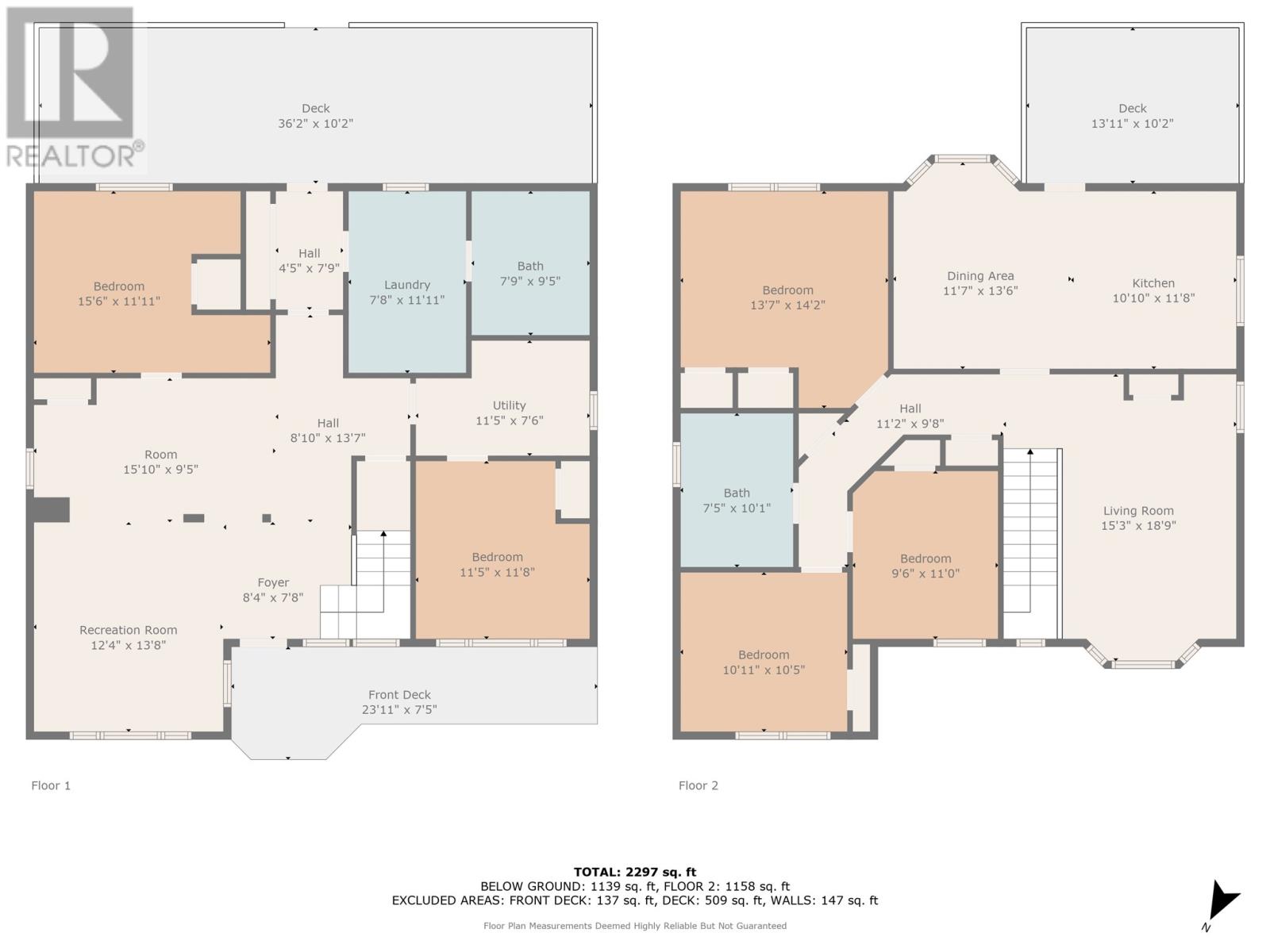5 Bedroom
2 Bathroom
2297 sqft
2 Level
Baseboard Heaters, Radiant Heat, Mini-Split
Acreage
Landscaped
$199,900
Discover the perfect balance of privacy, comfort, and natural beauty at 4 Main Road in the peaceful community of New Chelsea. Set on a generous, tree-lined lot, this well-maintained raised bungalow offers a quiet retreat ideal for families, weekend getaways, or year-round living. Thoughtfully designed to maximize space and functionality, the lower level features a large family room—ideal for entertaining or unwinding—as well as two bedrooms, a 3-piece bathroom, laundry area, and utility room. Upstairs, natural light fills the open-concept main living area, which includes a bright kitchen with timeless white cabinetry, a cozy dining nook, and an inviting living room. The upper floor also hosts the primary bedroom, two additional bedrooms, and a full bathroom, providing ample space for family and guests. Step outside to enjoy the peaceful surroundings from one of two patio areas, perfect for morning coffee or evening gatherings. The detached 16’ x 30’ garage offers excellent storage for recreational gear, tools, or outdoor equipment. Whether you're seeking a full-time residence or a seasonal escape, this property presents a rare opportunity to own a private haven in the heart of Newfoundland’s scenic Trinity South Shore. (id:51189)
Property Details
|
MLS® Number
|
1290463 |
|
Property Type
|
Single Family |
|
AmenitiesNearBy
|
Recreation, Shopping |
Building
|
BathroomTotal
|
2 |
|
BedroomsAboveGround
|
5 |
|
BedroomsTotal
|
5 |
|
ArchitecturalStyle
|
2 Level |
|
ConstructedDate
|
1993 |
|
ConstructionStyleAttachment
|
Detached |
|
ExteriorFinish
|
Vinyl Siding |
|
FlooringType
|
Mixed Flooring |
|
FoundationType
|
Concrete |
|
HeatingFuel
|
Electric, Wood |
|
HeatingType
|
Baseboard Heaters, Radiant Heat, Mini-split |
|
StoriesTotal
|
2 |
|
SizeInterior
|
2297 Sqft |
|
Type
|
House |
|
UtilityWater
|
Well |
Parking
Land
|
AccessType
|
Year-round Access |
|
Acreage
|
Yes |
|
LandAmenities
|
Recreation, Shopping |
|
LandscapeFeatures
|
Landscaped |
|
Sewer
|
Septic Tank |
|
SizeIrregular
|
Under 0.5 Acres |
|
SizeTotalText
|
Under 0.5 Acres|1 - 3 Acres |
|
ZoningDescription
|
Res. |
Rooms
| Level |
Type |
Length |
Width |
Dimensions |
|
Second Level |
Bedroom |
|
|
10'11""X10'5"" |
|
Second Level |
Bedroom |
|
|
9'6""X11'0"" |
|
Second Level |
Primary Bedroom |
|
|
13'7""X14'2"" |
|
Second Level |
Dining Room |
|
|
11'7""X13'6"" |
|
Second Level |
Kitchen |
|
|
10'10""X11'8"" |
|
Second Level |
Living Room |
|
|
15'3""X18'9"" |
|
Second Level |
Bath (# Pieces 1-6) |
|
|
7'5""X10'1"" 3pc |
|
Main Level |
Utility Room |
|
|
11'5""X7'6"" |
|
Main Level |
Not Known |
|
|
15'10""X9'5"" |
|
Main Level |
Bath (# Pieces 1-6) |
|
|
7'9""X9'5"" |
|
Main Level |
Laundry Room |
|
|
7'8""X11'11"" |
|
Main Level |
Bedroom |
|
|
15'6""X11'11"" |
|
Main Level |
Bedroom |
|
|
11'5""X11'8"" |
|
Main Level |
Recreation Room |
|
|
12'4""X13'8"" |
https://www.realtor.ca/real-estate/28867595/4-main-road-new-chelsea
