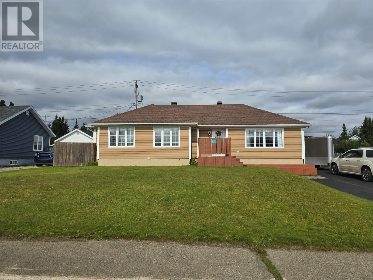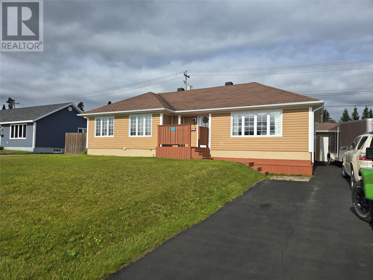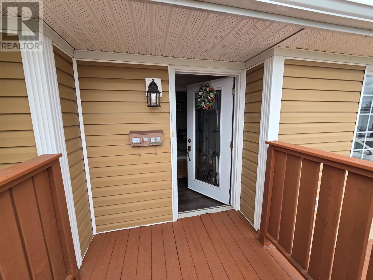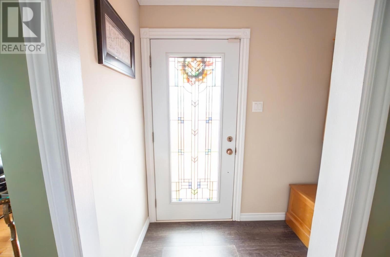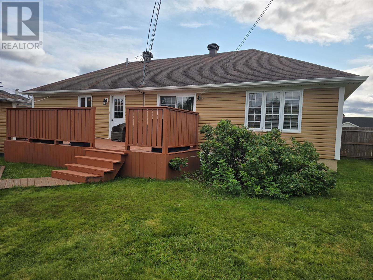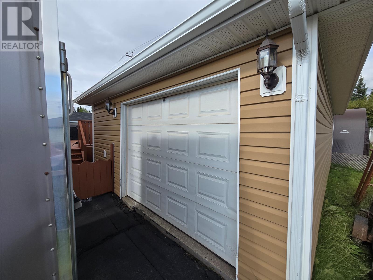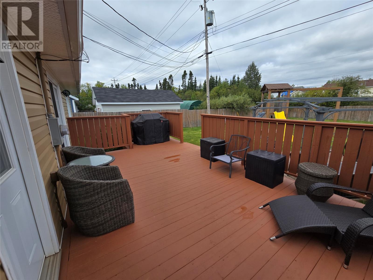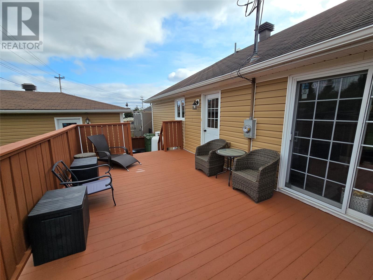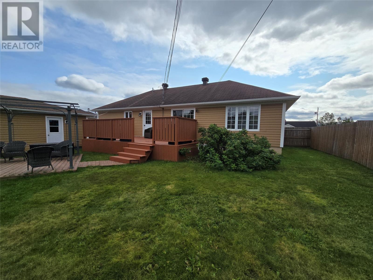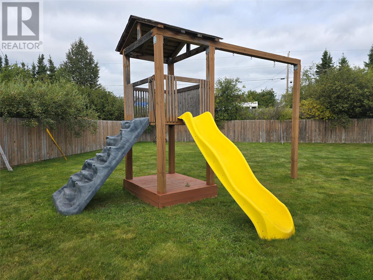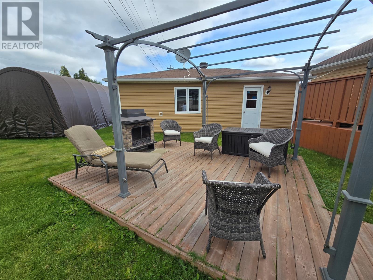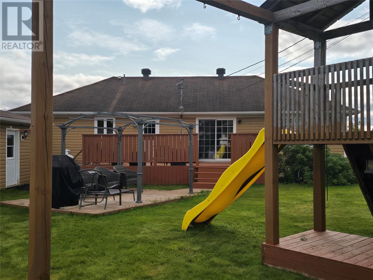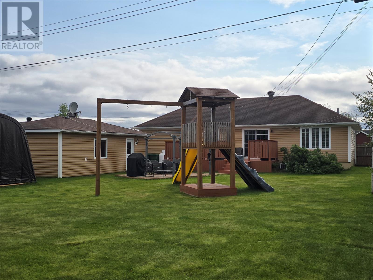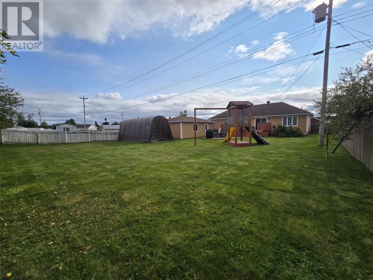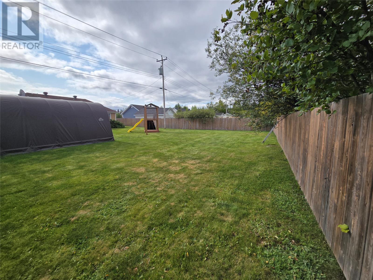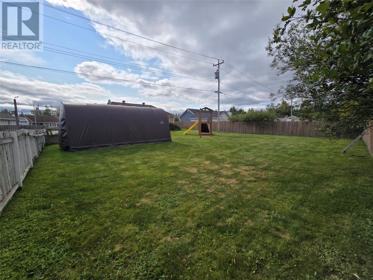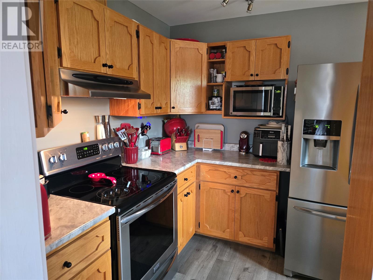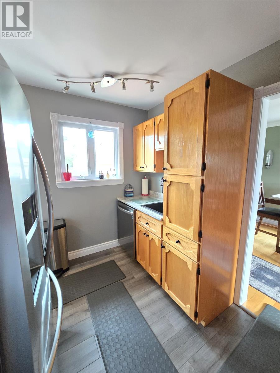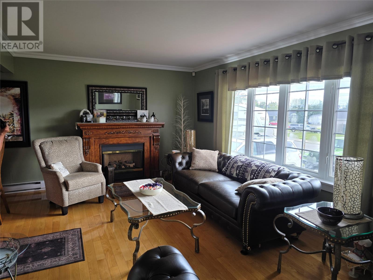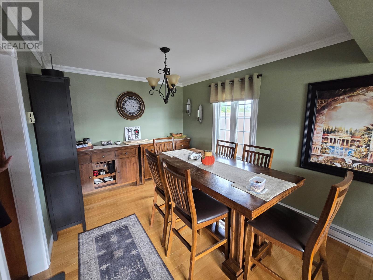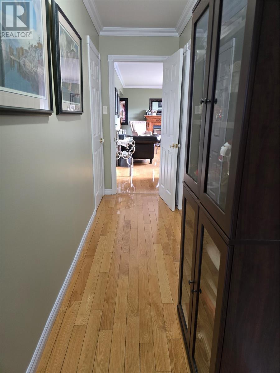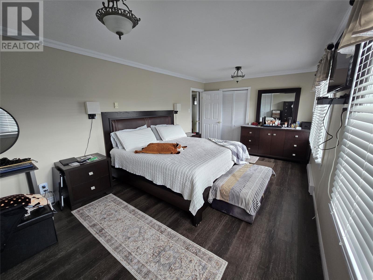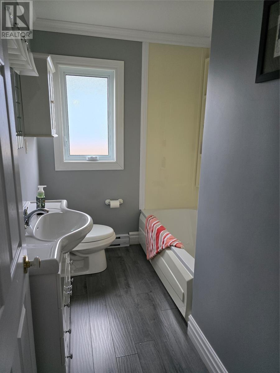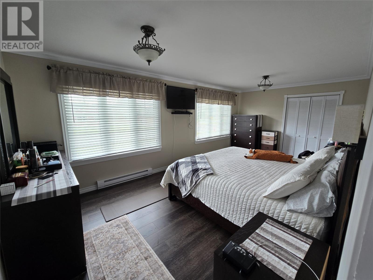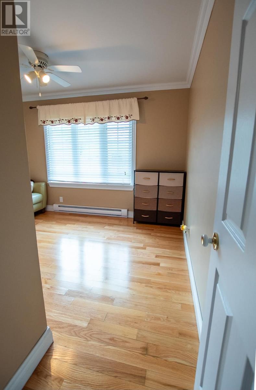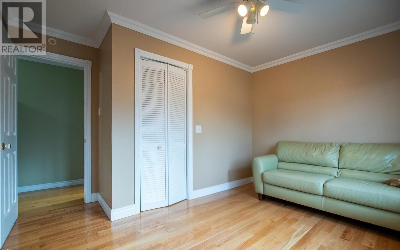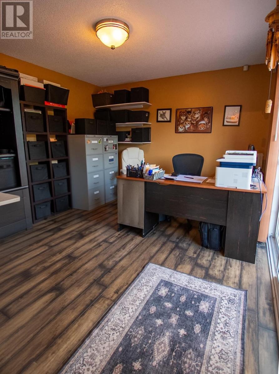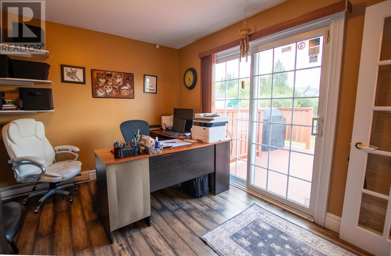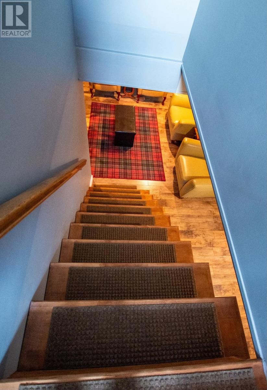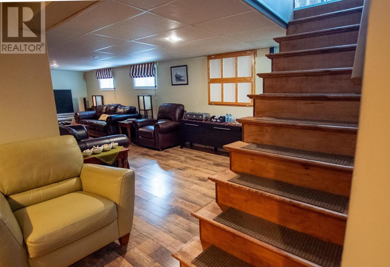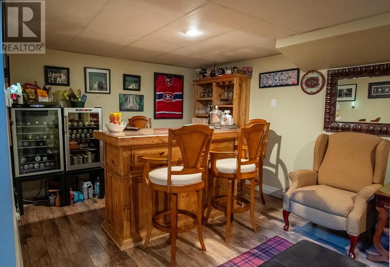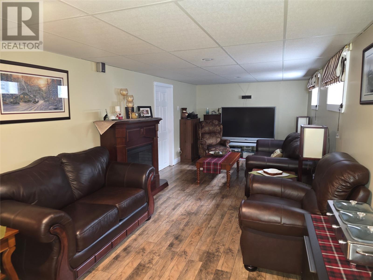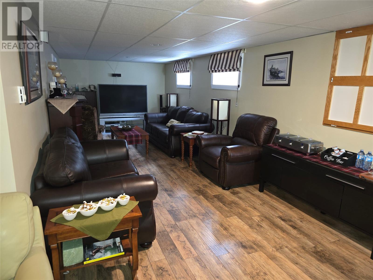4 Bedroom
2 Bathroom
2262 sqft
Bungalow
Fireplace
Baseboard Heaters
Landscaped
$549,000
Welcome to this beautifully maintained bungalow on a generously oversized, fully fenced lot, surrounded by mature trees that offer shade, charm, and privacy. With its blend of indoor comfort and outdoor enjoyment, this home is the perfect place to create lasting family memories. The garage is 28x18. Inside, the main floor features a bright and functional kitchen with modern Gallery appliances, open to the living space and filled with natural light from the updated vinyl windows. There are three spacious bedrooms, including a 20’ x 11’ primary suite, plus a bedroom with its own vinyl patio door leading to the deck—perfect for early risers to enjoy morning coffee outdoors. The main floor bathroom is complete with a whirlpool tub, adding a touch of spa-like comfort. Beautiful natural hardwood floors flow throughout the main level, enhancing the warmth and charm of the home. We can't forget the impeccable crown molding throughout the main floor! The finished basement extends your living space with a 20’ x 9’ bonus room, a dedicated sports fan’s bar area, and a large entertainment zone perfect for gatherings. The laundry room and a 2nd full bathroom add convenience and functionality to this lower level, which is finished in durable laminate flooring. Outdoors, the property truly shines with a children’s play space and tire swing, a huge patio for sunning and entertaining, and a cozy outdoor deck with a fireplace. The insulated garage with its own electrical panel provides plenty of options for parking, storage, workshop use, while a storage tarp shed keeps seasonal items/ extras neatly tucked away. With its inviting layout, modern updates, and thoughtfully designed outdoor spaces, this bungalow is offered furnished and move-in ready—making it as practical as it is beautiful. As per Seller's Direction, there will be no conveyance of offers prior to Noon on Thursday, Sept 18th, 2025 with all offers to remain open until 5pm Thursday, Sept 18th, 2025 (id:51189)
Property Details
|
MLS® Number
|
1290299 |
|
Property Type
|
Single Family |
|
StorageType
|
Storage Shed |
|
Structure
|
Sundeck |
Building
|
BathroomTotal
|
2 |
|
BedroomsTotal
|
4 |
|
Appliances
|
Dishwasher, Microwave, Stove, Washer, Dryer |
|
ArchitecturalStyle
|
Bungalow |
|
ConstructedDate
|
1970 |
|
ConstructionStyleAttachment
|
Detached |
|
ExteriorFinish
|
Vinyl Siding |
|
FireplaceFuel
|
Propane |
|
FireplacePresent
|
Yes |
|
FireplaceType
|
Insert |
|
Fixture
|
Drapes/window Coverings |
|
FlooringType
|
Hardwood, Laminate |
|
FoundationType
|
Concrete |
|
HeatingFuel
|
Electric |
|
HeatingType
|
Baseboard Heaters |
|
StoriesTotal
|
1 |
|
SizeInterior
|
2262 Sqft |
|
Type
|
House |
|
UtilityWater
|
Municipal Water |
Parking
Land
|
Acreage
|
No |
|
FenceType
|
Fence |
|
LandscapeFeatures
|
Landscaped |
|
Sewer
|
Municipal Sewage System |
|
SizeIrregular
|
75'x147' |
|
SizeTotalText
|
75'x147'|10,890 - 21,799 Sqft (1/4 - 1/2 Ac) |
|
ZoningDescription
|
Res |
Rooms
| Level |
Type |
Length |
Width |
Dimensions |
|
Basement |
Other |
|
|
17'2x10'6 |
|
Basement |
Recreation Room |
|
|
29'10x10' |
|
Basement |
Bath (# Pieces 1-6) |
|
|
8'9x6'6 |
|
Basement |
Not Known |
|
|
20'5x8'11 |
|
Basement |
Laundry Room |
|
|
10'7x8'8 |
|
Main Level |
Bedroom |
|
|
12'5x8'7 |
|
Main Level |
Primary Bedroom |
|
|
20'3x11'1 |
|
Main Level |
Bedroom |
|
|
12'3x11'5 |
|
Main Level |
Kitchen |
|
|
8'5x11'3 |
|
Main Level |
Dining Nook |
|
|
9'4x11'6 |
|
Main Level |
Living Room/fireplace |
|
|
16'11x11'2 |
https://www.realtor.ca/real-estate/28864386/805-hamilton-street-labrador-city
