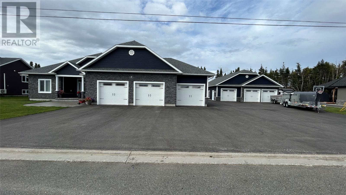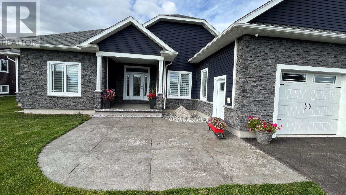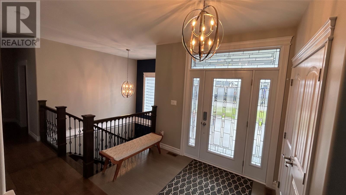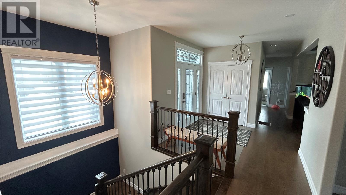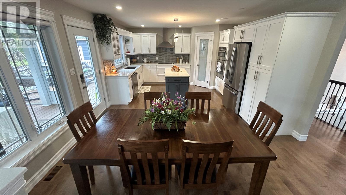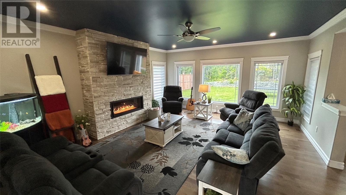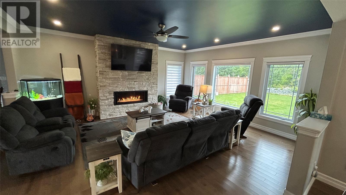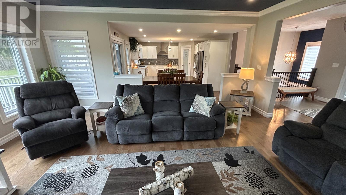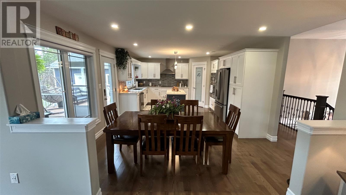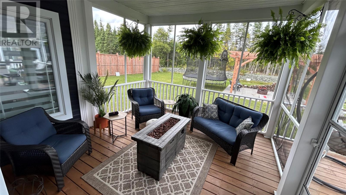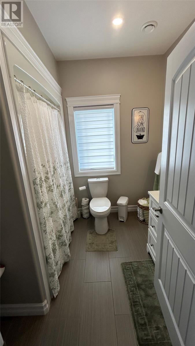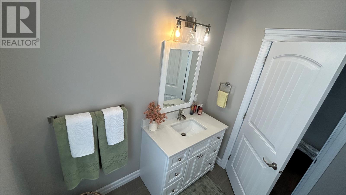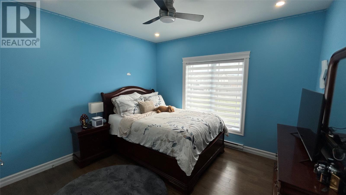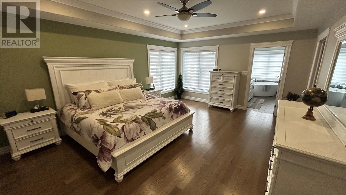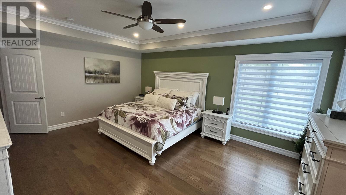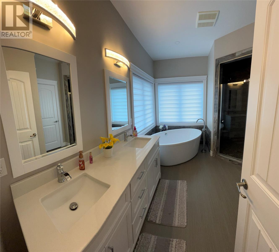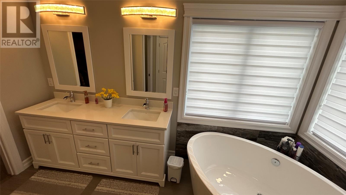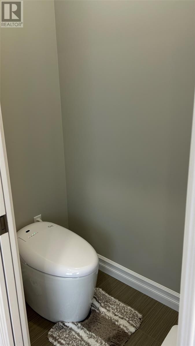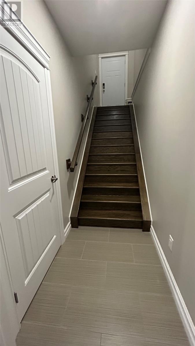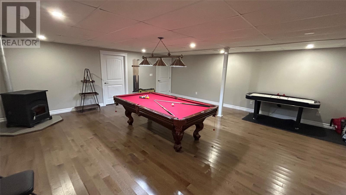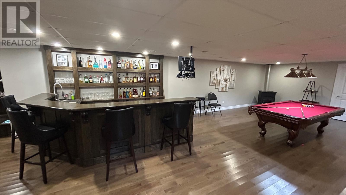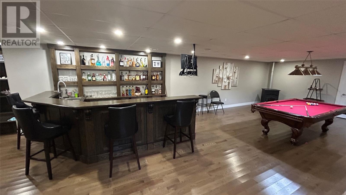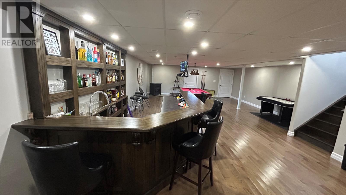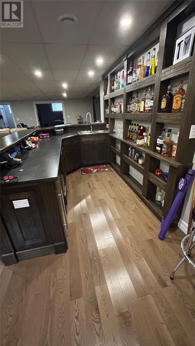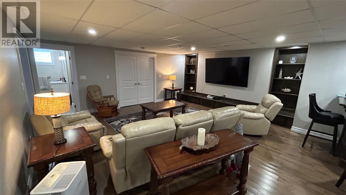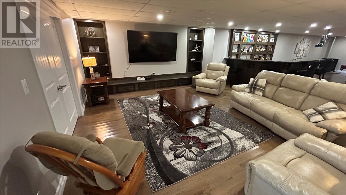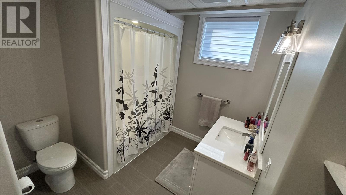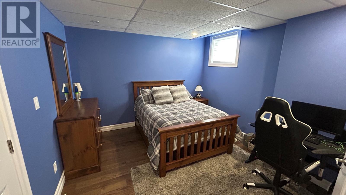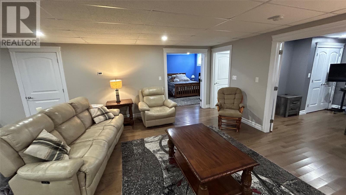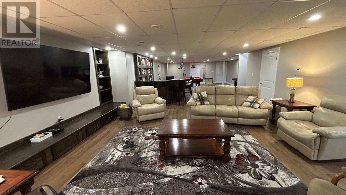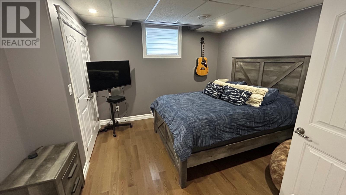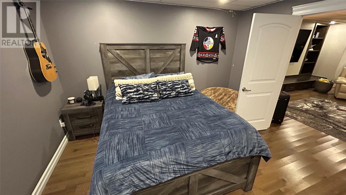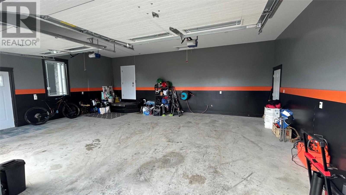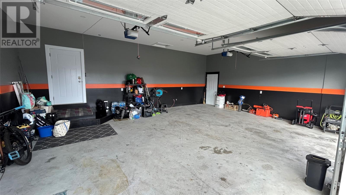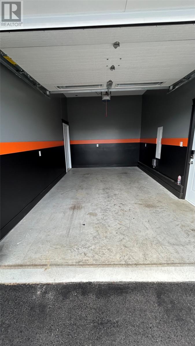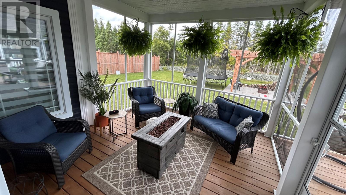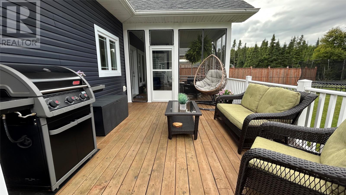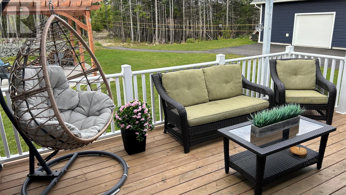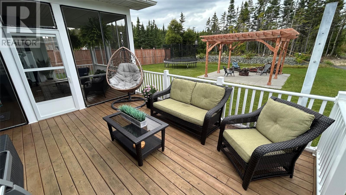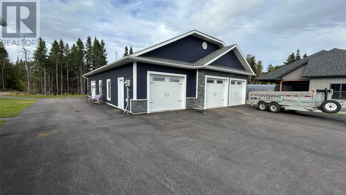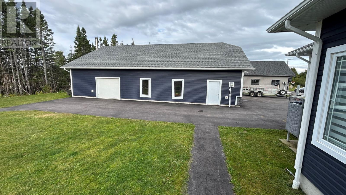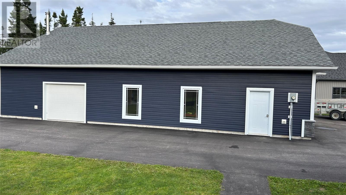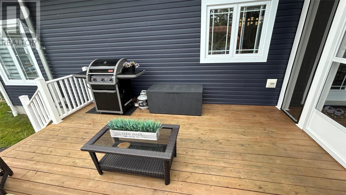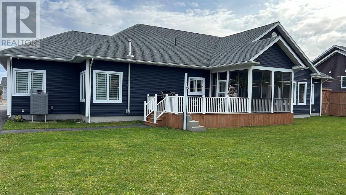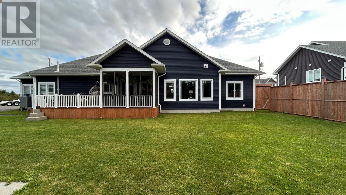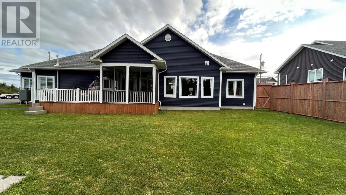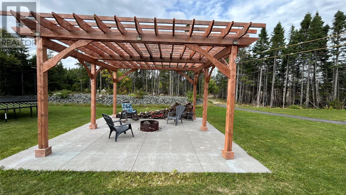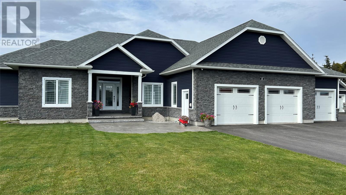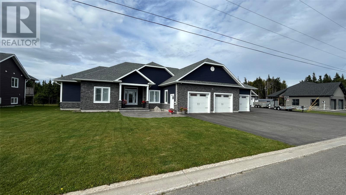5 Bedroom
3 Bathroom
4300 sqft
Bungalow
Fireplace
Heat Pump
Landscaped
$987,700
Stunning 5-Bedroom Dream Home with Luxury Features Throughout Welcome to your dream home nestled on a spacious double lot and just minutes from ATV trails! This spectacular 5-bedroom, 3-bathroom residence offers over-the-top comfort, style, and space in every corner. From the moment you step into the spacious foyer, you’ll be greeted by the elegance of hardwood and tile flooring that flows throughout the two levels. The open-concept main floor seamlessly combines the kitchen, dining, and living areas—perfect for entertaining or enjoying family time. The chef’s kitchen is a true showstopper, featuring gleaming quartz countertops, a large walk-in pantry, top-of-the-line stainless steel appliances— including two ovens for the avid baker—and a walkout to a gorgeous screened-in porch for year- round enjoyment. Retreat to the luxurious primary suite, complete with a tray ceiling, expansive walk-in closet, and spa-inspired ensuite bath featuring double sinks, a soaker tub, a large walk-in shower, and a bidet toilet. Two additional generously sized bedrooms upstairs each offer walk-in closets, and the convenient main-floor laundry room is just steps from the attached 3-car garage. Downstairs, you’ll find even more living space with two additional bedrooms connected by a stylish Jack-and-Jill 3-piece bathroom, a large rec room, and a fantastic bar area—ideal for hosting and relaxing. Complete with a walk-out to the side yard. Step outside to your private backyard oasis, boasting a custom pergola and firepit area, beautiful landscaping. For car enthusiasts or hobbyists, this home offers not just an attached three-car garage but also a detached (40’ x 60’) three-car garage with storage in the upper area—a rare find! This extraordinary home has it all—style, space, luxury, and functionality. Don’t miss out. Call today to schedule your private showing! (id:51189)
Property Details
|
MLS® Number
|
1290431 |
|
Property Type
|
Single Family |
|
AmenitiesNearBy
|
Recreation, Shopping |
|
EquipmentType
|
None |
|
RentalEquipmentType
|
None |
Building
|
BathroomTotal
|
3 |
|
BedroomsAboveGround
|
3 |
|
BedroomsBelowGround
|
2 |
|
BedroomsTotal
|
5 |
|
Appliances
|
Dishwasher, Refrigerator, Stove |
|
ArchitecturalStyle
|
Bungalow |
|
ConstructedDate
|
2021 |
|
ConstructionStyleAttachment
|
Detached |
|
ExteriorFinish
|
Vinyl Siding |
|
FireplaceFuel
|
Propane |
|
FireplacePresent
|
Yes |
|
FireplaceType
|
Insert |
|
FlooringType
|
Marble, Ceramic, Hardwood |
|
FoundationType
|
Poured Concrete |
|
HeatingFuel
|
Electric, Propane, Wood |
|
HeatingType
|
Heat Pump |
|
StoriesTotal
|
1 |
|
SizeInterior
|
4300 Sqft |
|
Type
|
House |
|
UtilityWater
|
Municipal Water |
Parking
Land
|
AccessType
|
Year-round Access |
|
Acreage
|
No |
|
LandAmenities
|
Recreation, Shopping |
|
LandscapeFeatures
|
Landscaped |
|
Sewer
|
Municipal Sewage System |
|
SizeIrregular
|
150 X 149 |
|
SizeTotalText
|
150 X 149|.5 - 9.99 Acres |
|
ZoningDescription
|
Res |
Rooms
| Level |
Type |
Length |
Width |
Dimensions |
|
Basement |
Storage |
|
|
5.00 x 12.00 |
|
Basement |
Bath (# Pieces 1-6) |
|
|
9.00 x 12.00 |
|
Basement |
Bedroom |
|
|
11.00 x 12.00 |
|
Basement |
Bedroom |
|
|
12.00 x 12.00 |
|
Basement |
Storage |
|
|
14.00 x 18.00 |
|
Basement |
Recreation Room |
|
|
49.00 x 22.00 |
|
Main Level |
Not Known |
|
|
11.00 x 19.00 |
|
Main Level |
Not Known |
|
|
22.00 x 30.00 |
|
Main Level |
Not Known |
|
|
12.00 x 12.00 |
|
Main Level |
Other |
|
|
6.00 x 8.00 |
|
Main Level |
Ensuite |
|
|
10.00 x 20.00 |
|
Main Level |
Primary Bedroom |
|
|
14.00 x 18.00 |
|
Main Level |
Laundry Room |
|
|
8.00 x 12.00 |
|
Main Level |
Porch |
|
|
5.00 x 12.00 |
|
Main Level |
Kitchen |
|
|
14.00 x 21.00 |
|
Main Level |
Living Room |
|
|
17.00 x 19.00 |
|
Main Level |
Bedroom |
|
|
12.00 x 12.00 |
|
Main Level |
Bath (# Pieces 1-6) |
|
|
7.00 x 8.00 |
|
Main Level |
Bedroom |
|
|
11.00 x 12.00 |
|
Main Level |
Other |
|
|
3.00 x 42.00 |
|
Main Level |
Foyer |
|
|
9.00 x 17.00 |
|
Other |
Not Known |
|
|
40.00 x 60.00 |
https://www.realtor.ca/real-estate/28861848/13-15-simon-drive-stephenville
