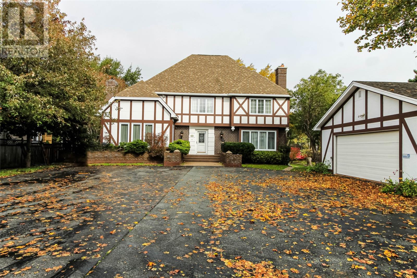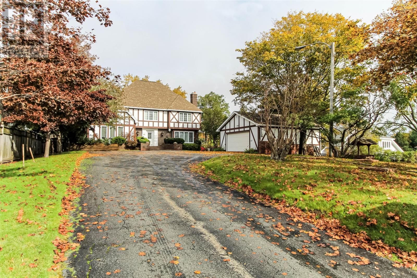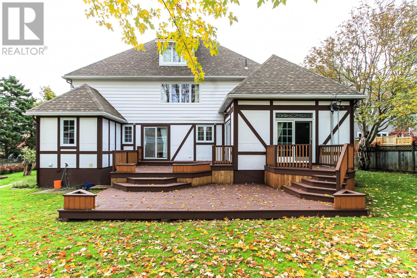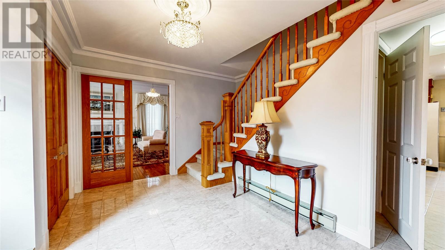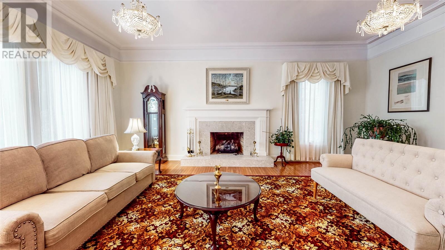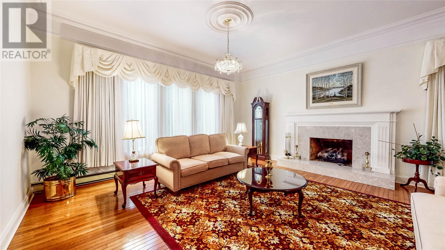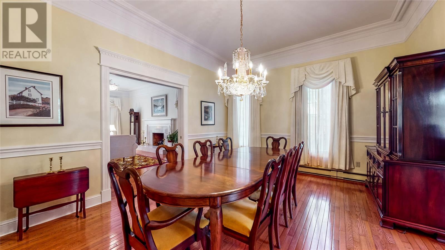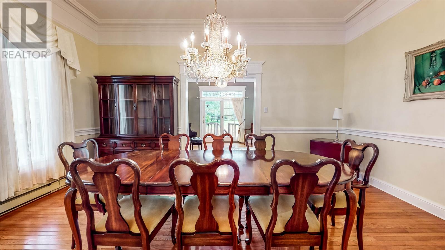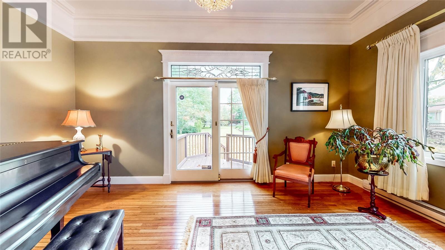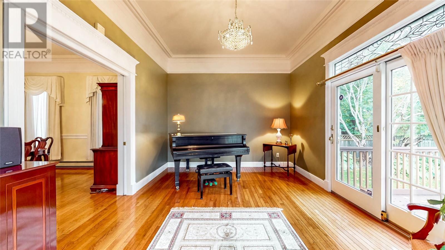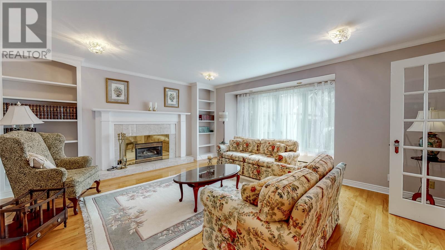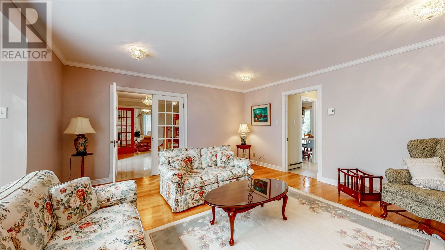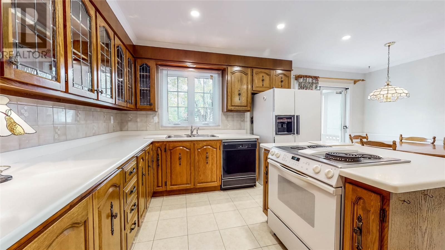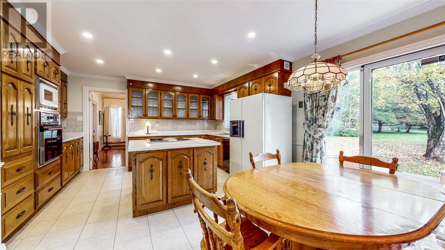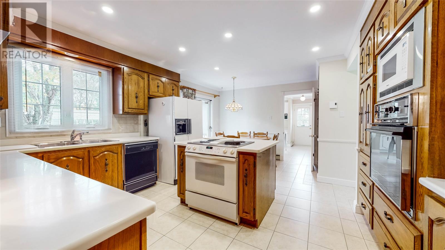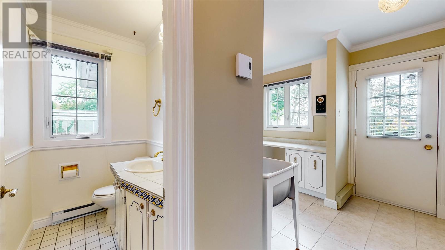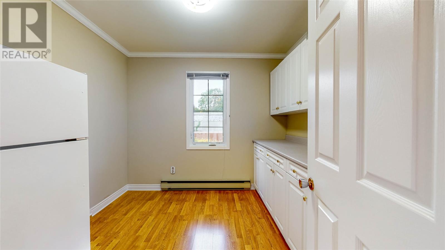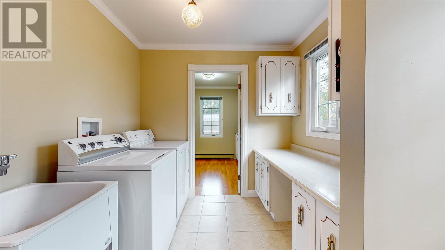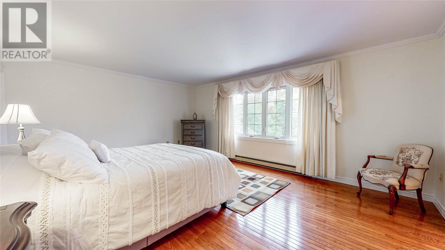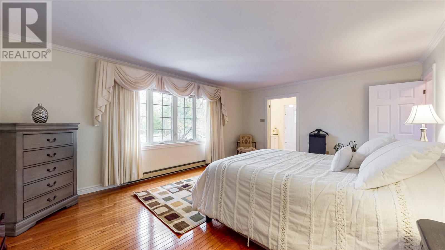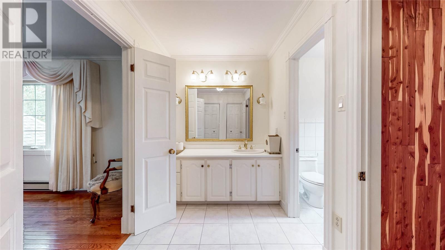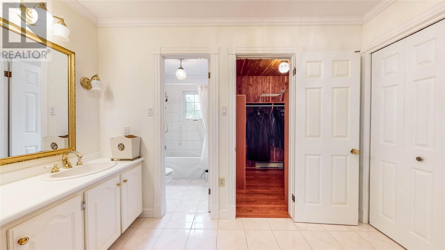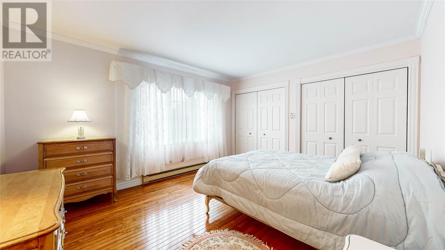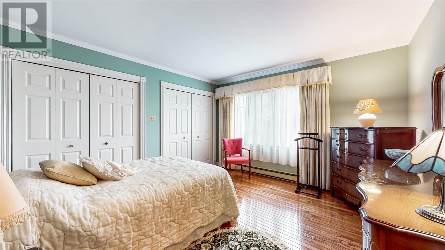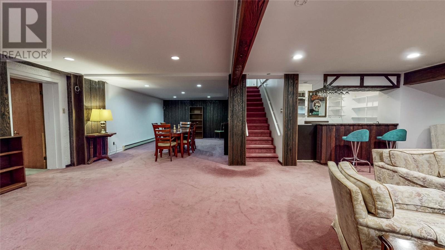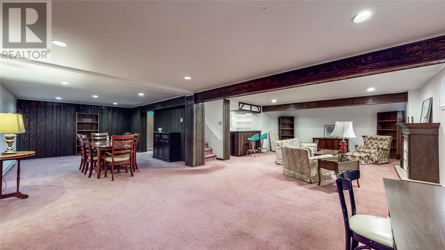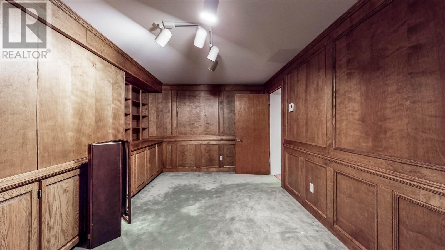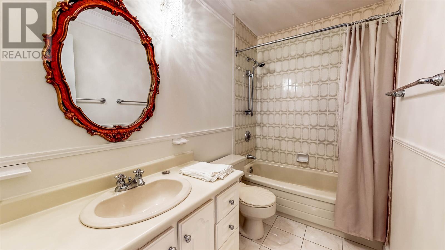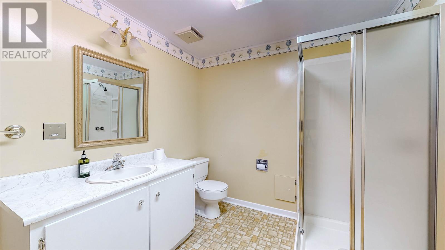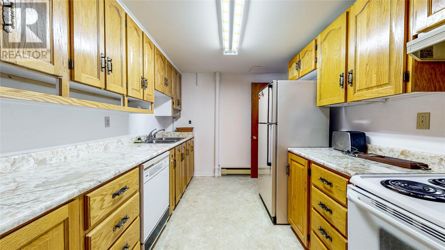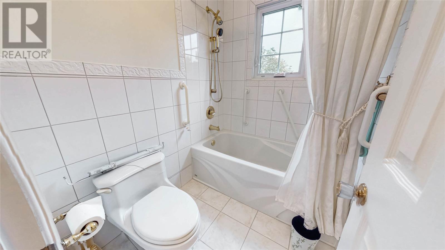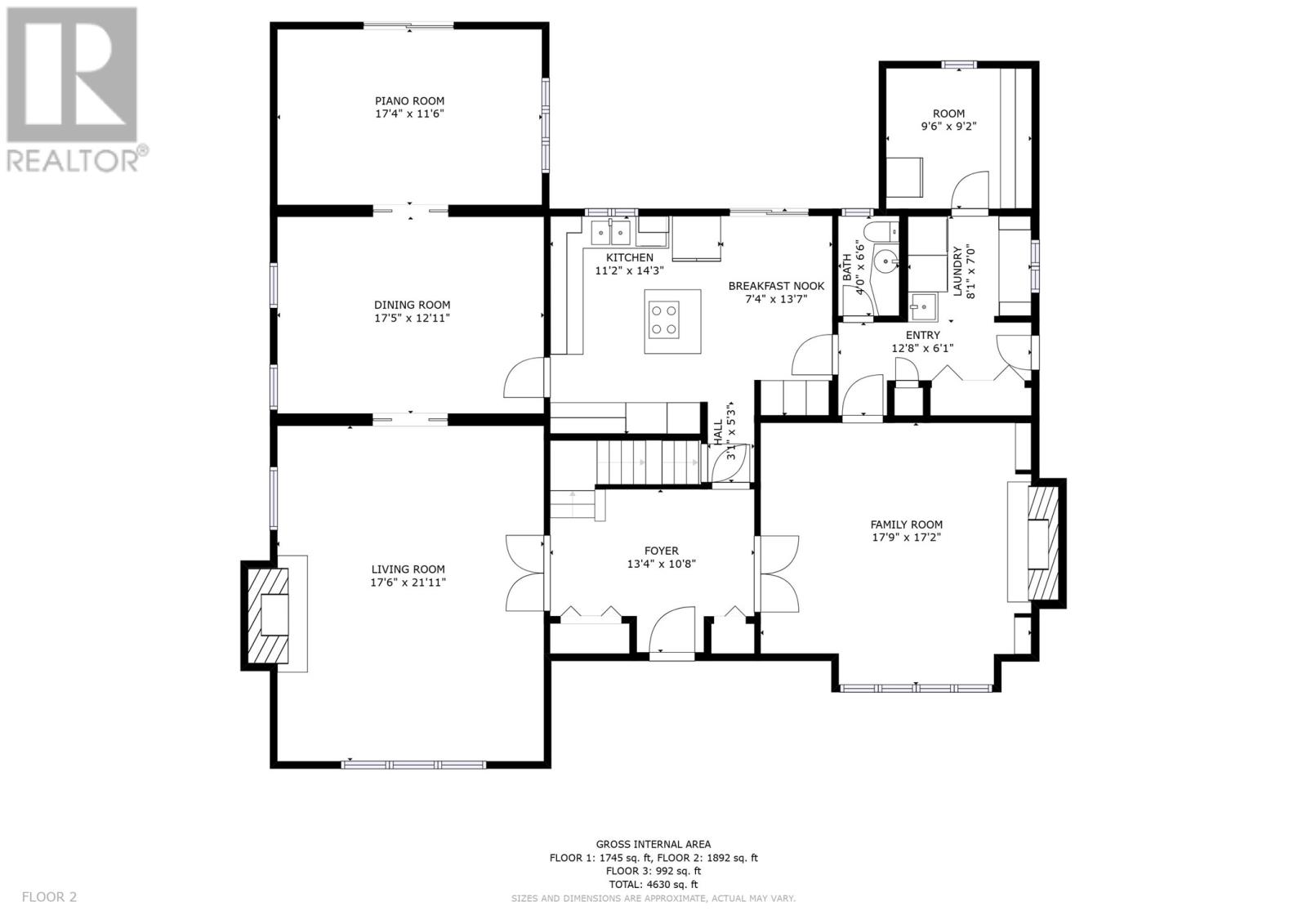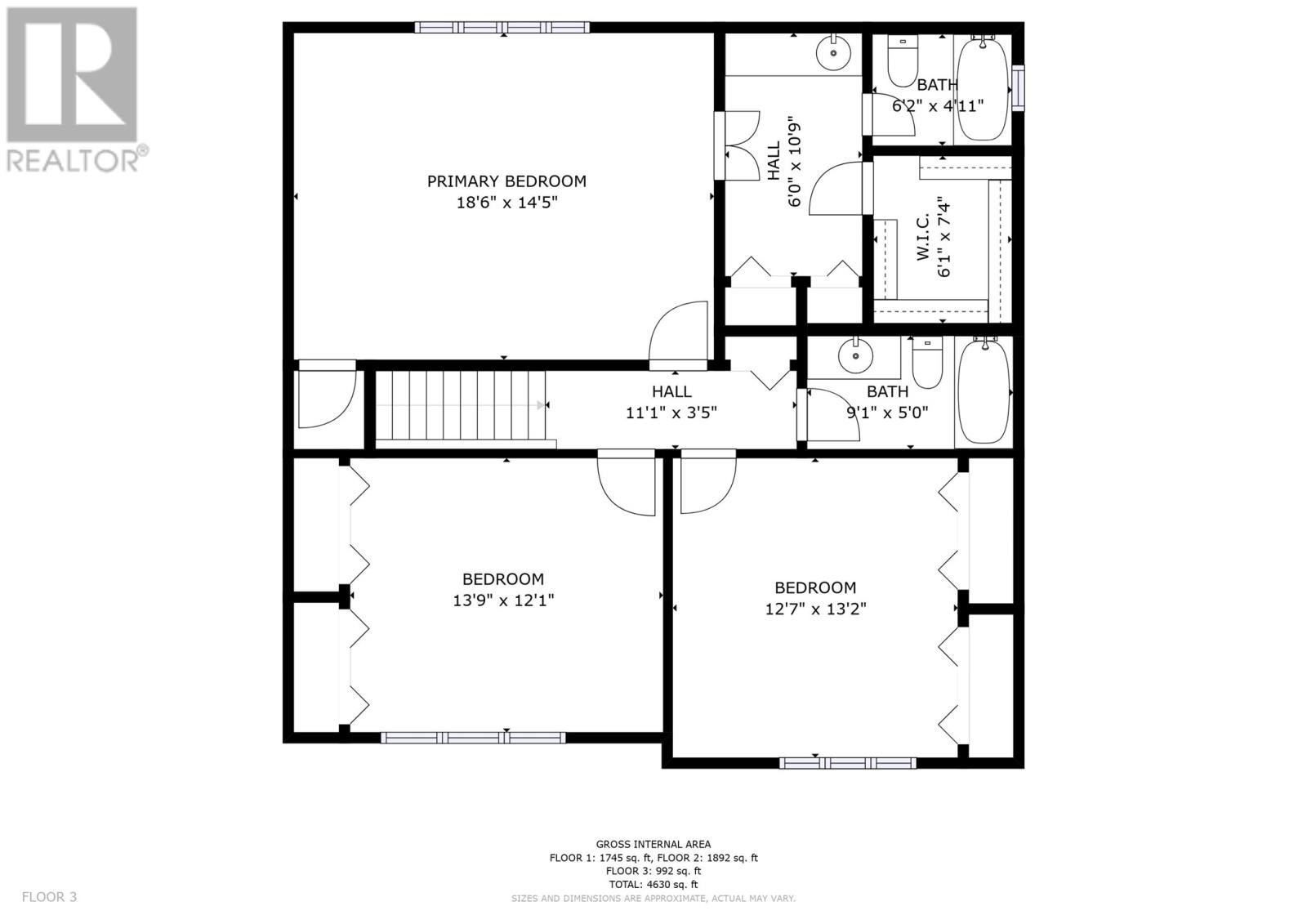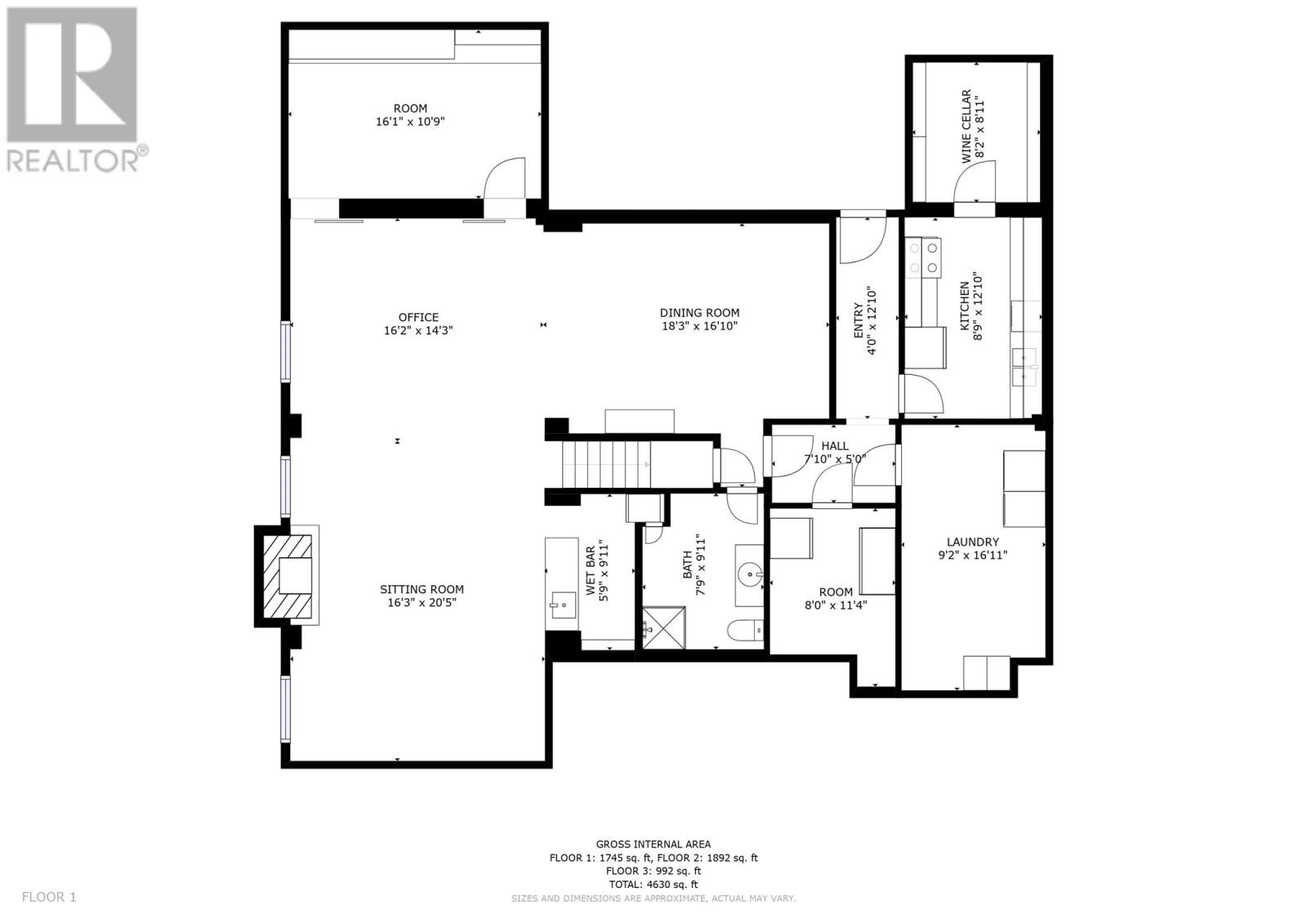3 Bedroom
4 Bathroom
4629 sqft
Fireplace
Baseboard Heaters
Landscaped
$4,500 Monthly
This exceptional estate property is available for lease only and comes fully furnished. Designed with both family living and entertaining in mind, it offers a generous layout filled with warmth and character. The main level features a welcoming foyer that opens to elegant formal spaces, including the living room, dining room, and music room on the north side, while the kitchen, laundry, and family room are thoughtfully positioned on the southern side. Upstairs, you’ll find three spacious bedrooms, including a primary suite with walk-in closet and ensuite, along with a full main bathroom. The fully developed basement offers impressive additional living space, complete with a large recreation room and wet bar, office, playroom, wine cellar, second laundry, workshop, and full bathroom. Outside, a wide driveway with ample parking leads to a detached garage. Nestled in a sought-after neighbourhood, this is a rare opportunity to lease a truly remarkable home. (id:51189)
Property Details
|
MLS® Number
|
1290389 |
|
Property Type
|
Single Family |
Building
|
BathroomTotal
|
4 |
|
BedroomsAboveGround
|
3 |
|
BedroomsTotal
|
3 |
|
Appliances
|
Dishwasher, Refrigerator, Stove, Wet Bar, Dryer |
|
ConstructedDate
|
1970 |
|
ConstructionStyleAttachment
|
Detached |
|
ExteriorFinish
|
Stucco, Wood |
|
FireplaceFuel
|
Propane |
|
FireplacePresent
|
Yes |
|
FireplaceType
|
Insert |
|
Fixture
|
Drapes/window Coverings |
|
FlooringType
|
Carpeted, Marble, Ceramic, Hardwood, Laminate |
|
FoundationType
|
Concrete |
|
HalfBathTotal
|
1 |
|
HeatingFuel
|
Electric, Propane |
|
HeatingType
|
Baseboard Heaters |
|
StoriesTotal
|
3 |
|
SizeInterior
|
4629 Sqft |
|
Type
|
House |
|
UtilityWater
|
Municipal Water |
Parking
Land
|
Acreage
|
No |
|
LandscapeFeatures
|
Landscaped |
|
Sewer
|
Municipal Sewage System |
|
SizeTotal
|
0|unknown |
|
SizeTotalText
|
0|unknown |
|
ZoningDescription
|
Res. |
Rooms
| Level |
Type |
Length |
Width |
Dimensions |
|
Second Level |
Bath (# Pieces 1-6) |
|
|
3pc |
|
Second Level |
Bedroom |
|
|
12'7 x 13'2 |
|
Second Level |
Bedroom |
|
|
13'9 x 12'1 |
|
Second Level |
Ensuite |
|
|
3pc |
|
Second Level |
Primary Bedroom |
|
|
18'6 x 14'5 |
|
Basement |
Other |
|
|
5'9 x 9'11 |
|
Basement |
Bath (# Pieces 1-6) |
|
|
3 pc |
|
Basement |
Workshop |
|
|
8'0 x 11'4 |
|
Basement |
Laundry Room |
|
|
9'2 x 16'11 |
|
Basement |
Kitchen |
|
|
8'9 x 12'10 |
|
Basement |
Fruit Cellar |
|
|
8'7 x 8'1 |
|
Basement |
Not Known |
|
|
18'3 x 16'10 |
|
Basement |
Office |
|
|
16'2 10'9 |
|
Basement |
Recreation Room |
|
|
16'3 x 34'8 |
|
Main Level |
Bath (# Pieces 1-6) |
|
|
2pc |
|
Main Level |
Porch |
|
|
12'8 x 6'1 |
|
Main Level |
Laundry Room |
|
|
8'1 x 7'0 |
|
Main Level |
Hobby Room |
|
|
9'6 x 9'2 |
|
Main Level |
Eating Area |
|
|
7'4 x 13'7 |
|
Main Level |
Kitchen |
|
|
11'2 x 14'3 |
|
Main Level |
Conservatory |
|
|
17'4 x 11'6 |
|
Main Level |
Dining Room |
|
|
17'5 x 12'11 |
|
Main Level |
Family Room/fireplace |
|
|
17'9 x 17'2 |
|
Main Level |
Living Room/fireplace |
|
|
17'6 x 21'11 |
|
Main Level |
Foyer |
|
|
13'4 x 10'8 |
https://www.realtor.ca/real-estate/28861462/20-gooseberry-lane-st-johns
