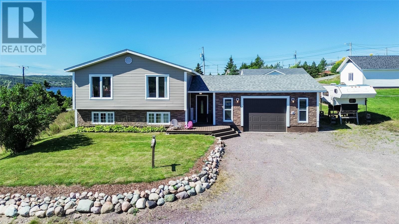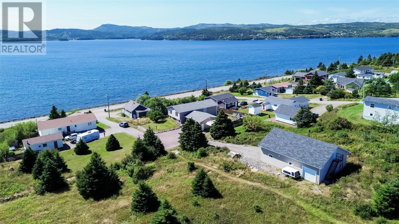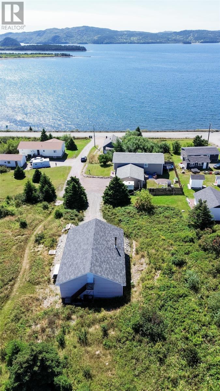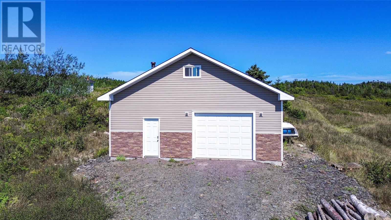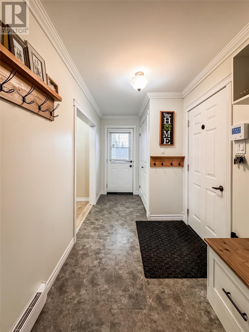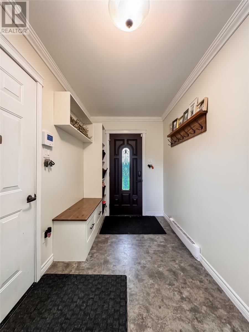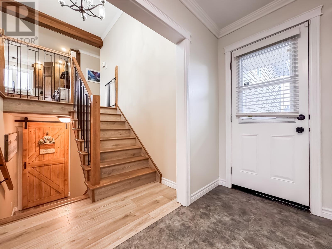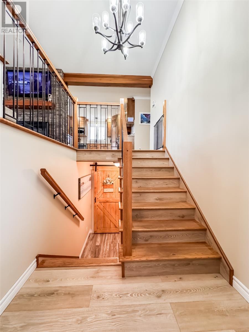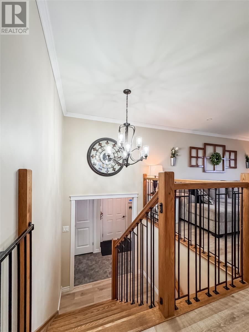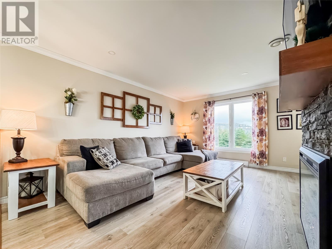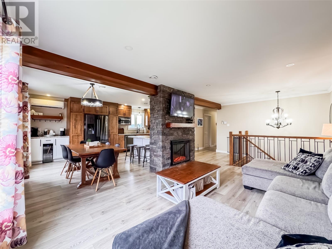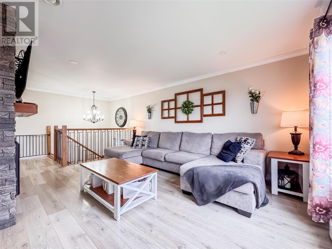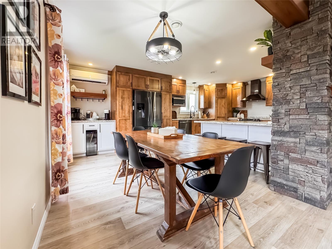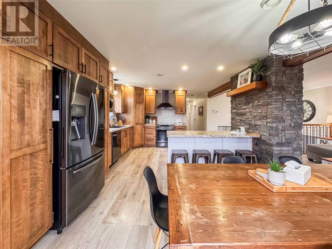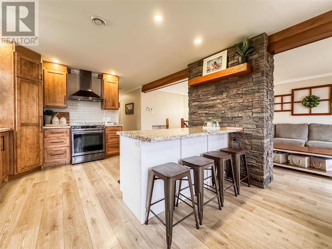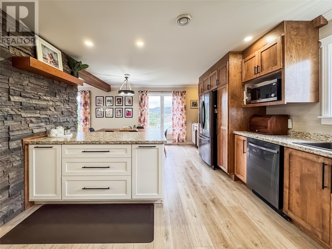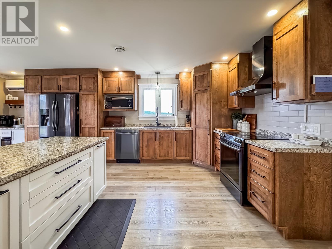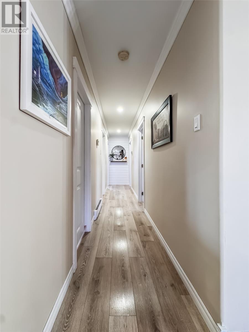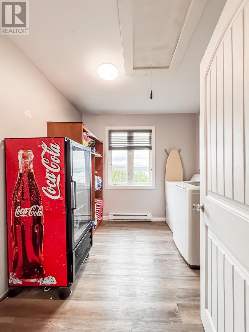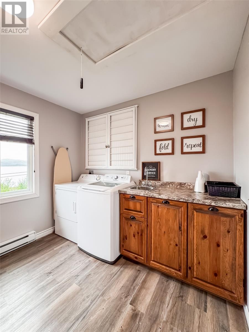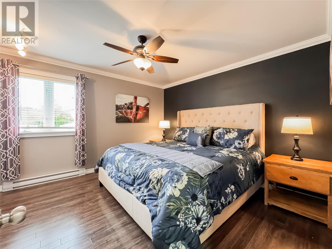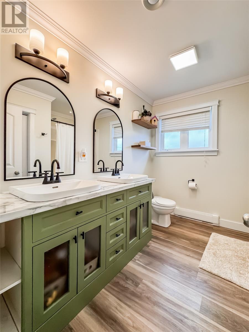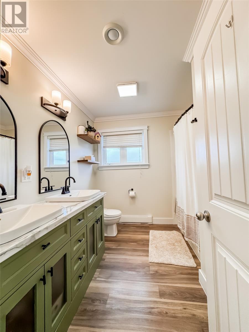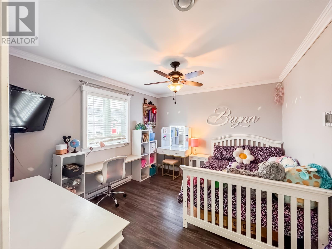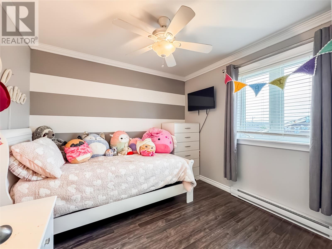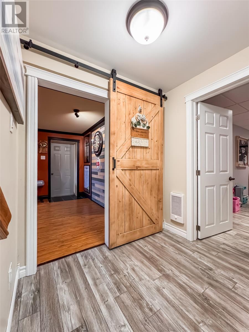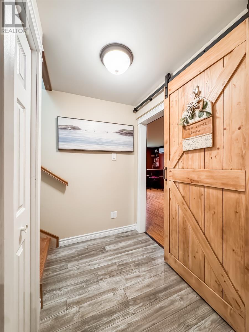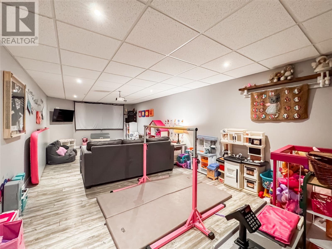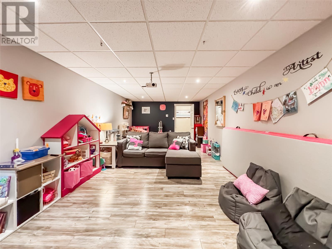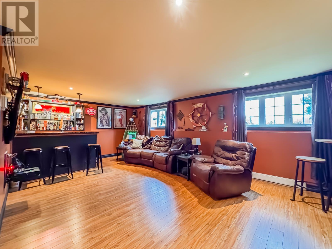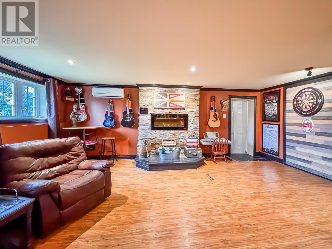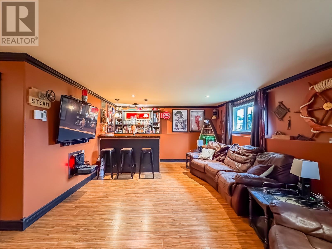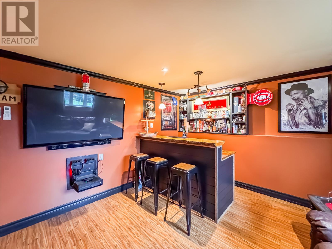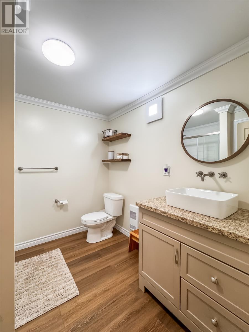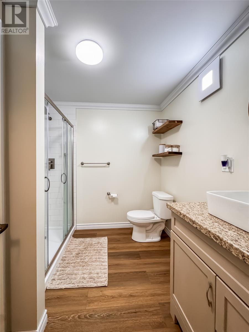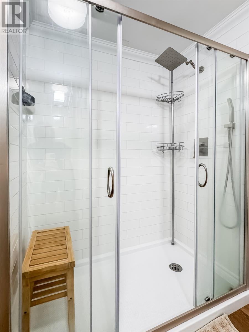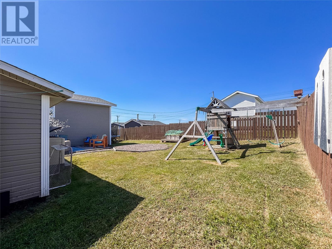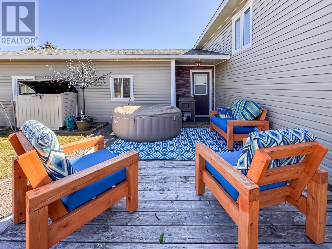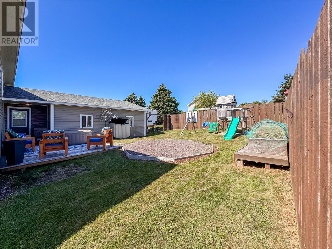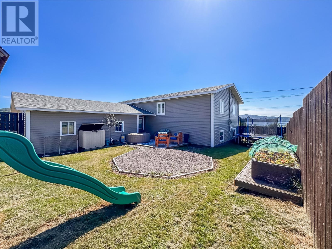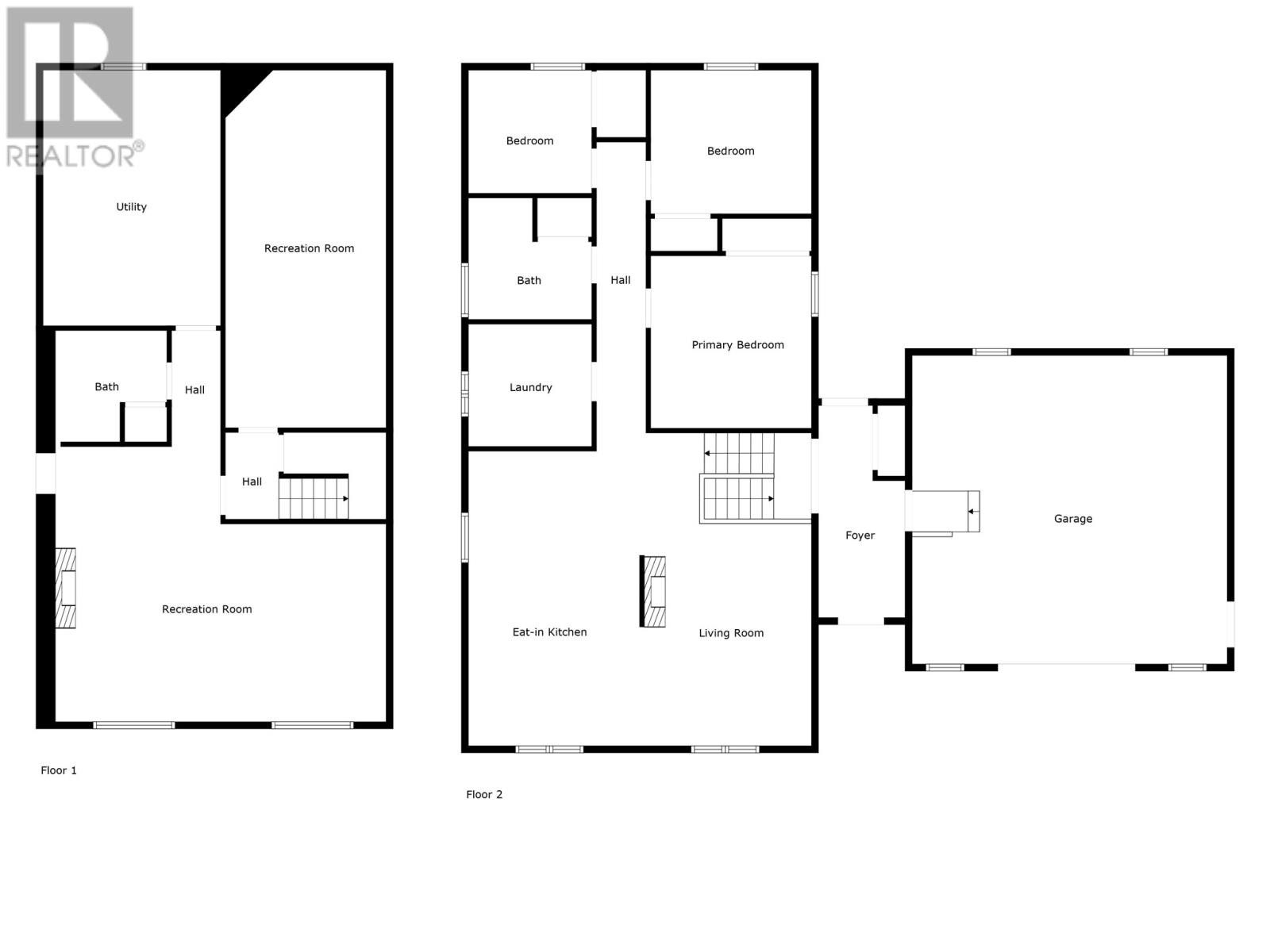3 Bedroom
2 Bathroom
2660 sqft
Bungalow
Fireplace
Baseboard Heaters, Mini-Split
Partially Landscaped
$399,900
Welcome to your dream family home —a beautifully renovated split-level bungalow nestled on a spacious 0.589-acre lot, combining modern comfort, timeless style, and room to grow. Step inside through a large entry porch, with convenient access to the fenced-in backyard —ideal for pets, kids, and outdoor entertaining. Off the porch, you’ll also find a door leading directly into the attached 22x23 garage. Inside, the main living area is truly a showstopper. The heart of this home is a stunning open-concept living room and eat-in kitchen, divided by a sleek electric stone-look fireplace that adds both warmth and style. The kitchen is a chef’s dream —featuring black stainless steel appliances, a range hood, birch cabinetry, and a gorgeous white 4-person island that anchors the space. A coffee bar with a built-in wine fridge completes this entertainer’s paradise! Down the hall, you’ll find a spacious main floor laundry room, complete with built-in drying racks, cabinetry, and a utility sink for ultimate convenience. The main floor also includes three bedrooms, and a beautifully updated bathroom with double sinks and a tub. Head downstairs through a charming sliding barn door into the rec room, a true entertaining haven. Here you’ll find another electric rock fireplace, a custom bar with a mini fridge, and a full basement bathroom. There’s also a large unfinished utility/storage room just waiting for your creative touch —whether it’s a gym, 4th bedroom, or additional living space. Plus, a bonus room currently used as a playroom offers even more flexible space for growing families. This home doesn’t stop at the main structure —it also includes a 30x40 detached garage, complete with a wood stove and dual bay doors (front & rear access). Completely renovated and move-in ready, this home offers the kind of functionality every family dreams of —all situated on a huge lot with room to run, play, and make memories. Don't miss out, book your private viewing today! (id:51189)
Property Details
|
MLS® Number
|
1290367 |
|
Property Type
|
Single Family |
|
EquipmentType
|
None |
|
RentalEquipmentType
|
None |
|
ViewType
|
Ocean View, View |
Building
|
BathroomTotal
|
2 |
|
BedroomsAboveGround
|
3 |
|
BedroomsTotal
|
3 |
|
Appliances
|
Dishwasher, Refrigerator, Stove, Washer, Dryer |
|
ArchitecturalStyle
|
Bungalow |
|
ConstructedDate
|
1989 |
|
ConstructionStyleSplitLevel
|
Split Level |
|
ExteriorFinish
|
Other, Vinyl Siding |
|
FireplaceFuel
|
Wood |
|
FireplacePresent
|
Yes |
|
FireplaceType
|
Woodstove |
|
Fixture
|
Drapes/window Coverings |
|
FlooringType
|
Laminate |
|
FoundationType
|
Concrete, Poured Concrete |
|
HeatingFuel
|
Electric, Wood |
|
HeatingType
|
Baseboard Heaters, Mini-split |
|
StoriesTotal
|
1 |
|
SizeInterior
|
2660 Sqft |
|
Type
|
House |
|
UtilityWater
|
Municipal Water |
Parking
|
Attached Garage
|
|
|
Detached Garage
|
|
Land
|
Acreage
|
No |
|
FenceType
|
Partially Fenced |
|
LandscapeFeatures
|
Partially Landscaped |
|
Sewer
|
Municipal Sewage System |
|
SizeIrregular
|
0.589 Acres |
|
SizeTotalText
|
0.589 Acres|.5 - 9.99 Acres |
|
ZoningDescription
|
Residential |
Rooms
| Level |
Type |
Length |
Width |
Dimensions |
|
Basement |
Utility Room |
|
|
12.10 x 18.5 |
|
Basement |
Bath (# Pieces 1-6) |
|
|
8 x 8.4 |
|
Basement |
Recreation Room |
|
|
23.10 x 19.10 |
|
Basement |
Playroom |
|
|
11.7 x 25.9 |
|
Main Level |
Bedroom |
|
|
8.11 x 8.11 |
|
Main Level |
Bedroom |
|
|
11.7 x 10.4 |
|
Main Level |
Bath (# Pieces 1-6) |
|
|
8.11 x 8.9 |
|
Main Level |
Primary Bedroom |
|
|
11.7 x 12.5 |
|
Main Level |
Laundry Room |
|
|
8.11 x 8.9 |
|
Main Level |
Living Room |
|
|
12.5 x 22.7 |
|
Main Level |
Not Known |
|
|
12.4 x 22.7 |
|
Other |
Foyer |
|
|
6.8 x 15.3 |
https://www.realtor.ca/real-estate/28856056/445a-main-street-burin-bay-arm
