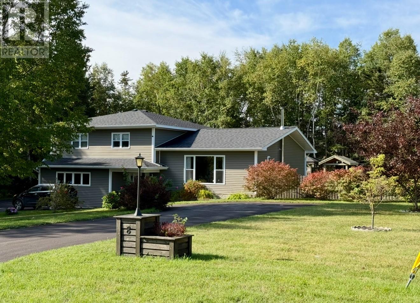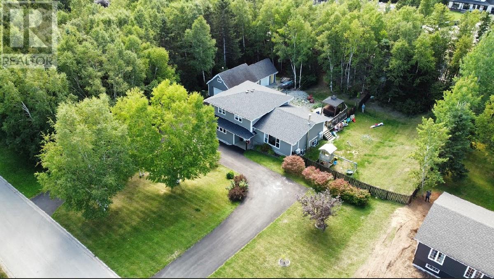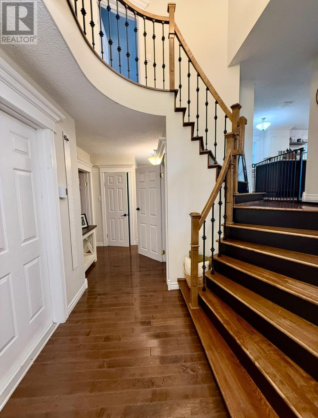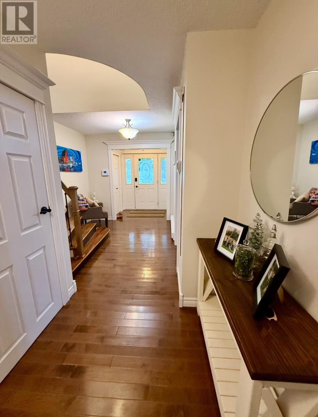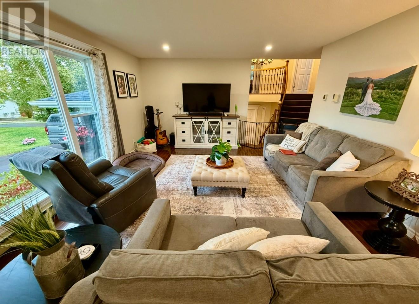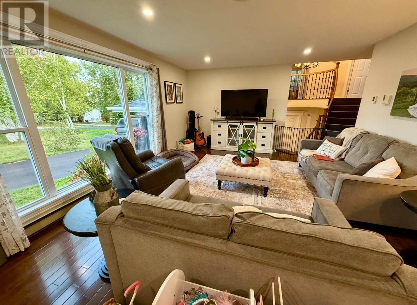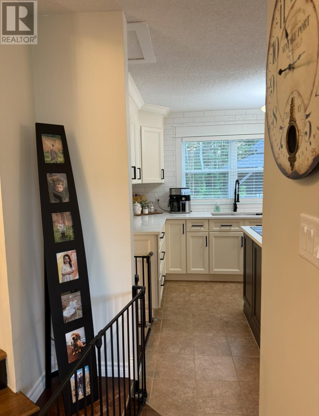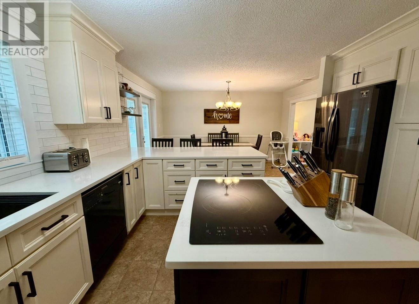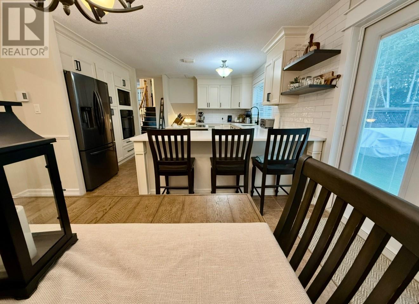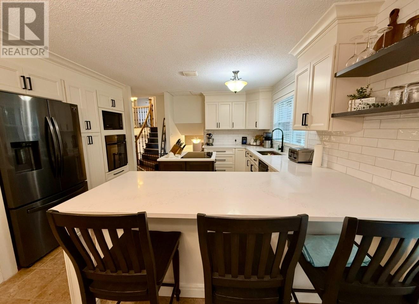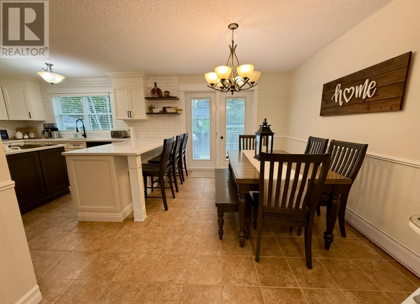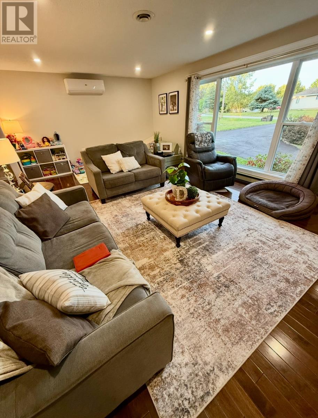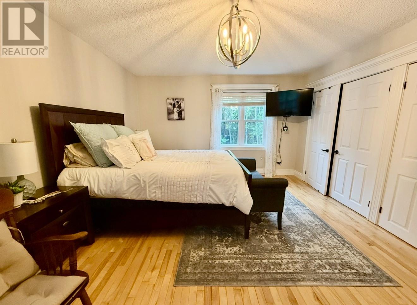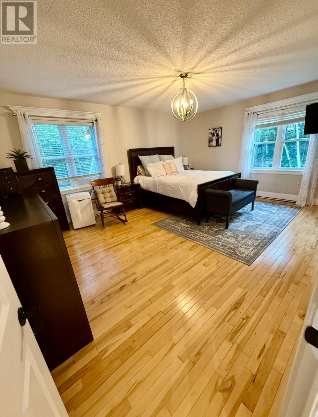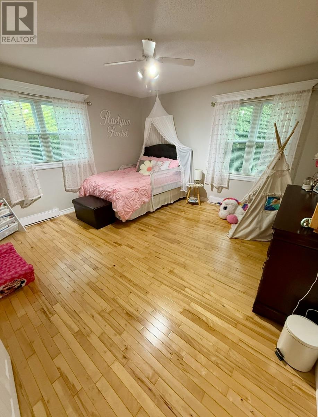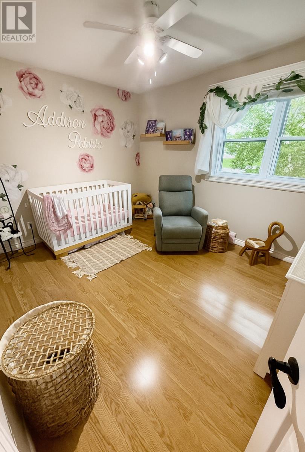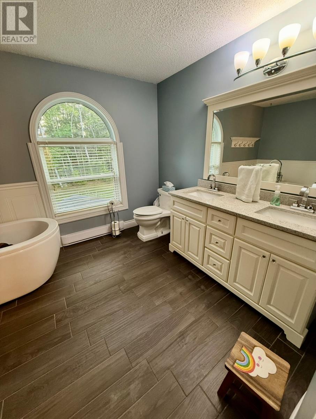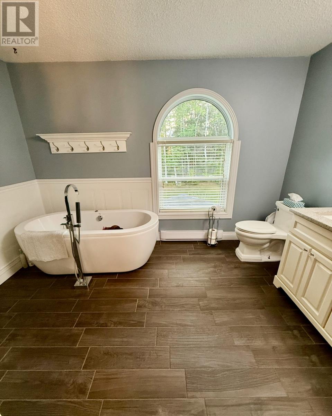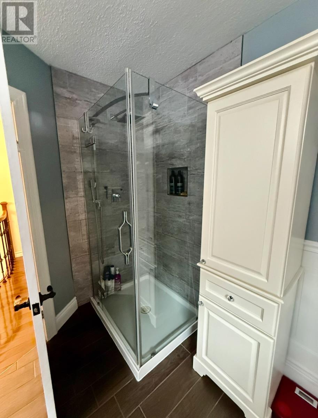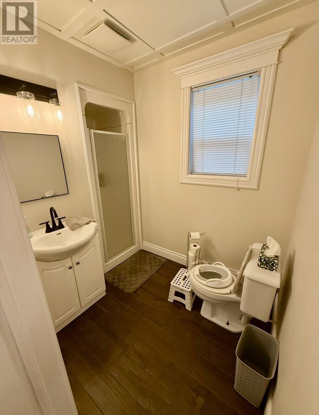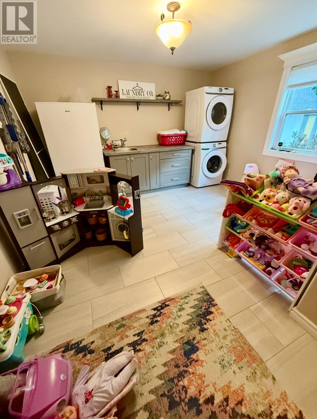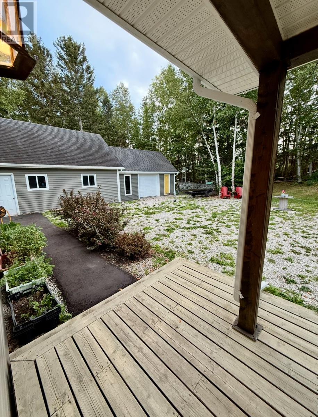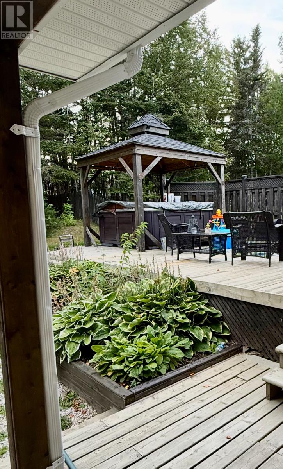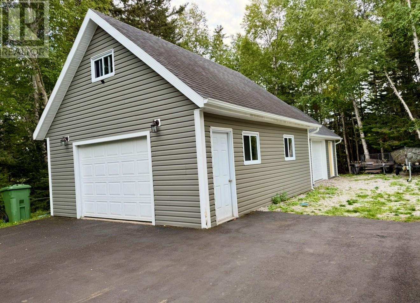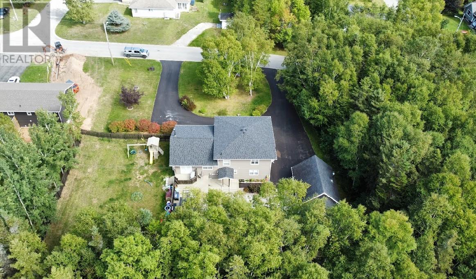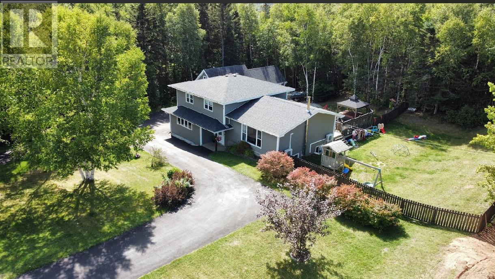3 Bedroom
2 Bathroom
2100 sqft
Air Exchanger
Mini-Split
Acreage
Landscaped
$519,000
This beautiful family home is located in one of Deer Lakes most desired areas of town, as it offers you privacy and space for your every day living, on a quiet street, with quick access to the west coasts amazing back country, and is indeed a rare find... The double lot has approximately 193ft of frontage x 225ft in depth, surrounded by mature trees, with the most beautiful landscaping. Enjoy a paved circular driveway, 20x24 detached garage with loft, and a newly built 16 x 20 extension for cold storage. The backyard has a newly constructed fenced in area, ideal for children or pets. As well, the back deck is a great space for unwinding or entertaining, complete with a hot tub enclosure or covered space to use as you choose. The home offers you 3 bedrooms, 2 full baths and approximately 2700sqft of living space, with an attached 20x20 heated garage. Many upgrades have been completed throughout the home, including a new kitchen, complete with quartz countertops, built in oven, backsplash, island with cook top, and snack bar. As well, a new 200AMP breaker service, new shingles, egress windows installed in the basement for additional bedrooms if desired. Enjoy 2 mini split heat pumps, wood stove, and electric heating throughout. As well many great features such as hardwood floors, main bath with custom shower and soaker tub, ample storage throughout, spacious bedrooms, and the list goes on.... This is a beautiful home creating an amazing lifestyle. (id:51189)
Property Details
|
MLS® Number
|
1290348 |
|
Property Type
|
Single Family |
|
EquipmentType
|
None |
|
RentalEquipmentType
|
None |
Building
|
BathroomTotal
|
2 |
|
BedroomsTotal
|
3 |
|
Appliances
|
Alarm System, Cooktop, Refrigerator, Microwave, Oven - Built-in, Stove, Washer |
|
ConstructedDate
|
1988 |
|
ConstructionStyleAttachment
|
Detached |
|
CoolingType
|
Air Exchanger |
|
ExteriorFinish
|
Wood Shingles, Vinyl Siding |
|
FlooringType
|
Ceramic Tile, Hardwood, Mixed Flooring |
|
FoundationType
|
Concrete |
|
HeatingFuel
|
Electric, Wood |
|
HeatingType
|
Mini-split |
|
StoriesTotal
|
1 |
|
SizeInterior
|
2100 Sqft |
|
Type
|
House |
|
UtilityWater
|
Municipal Water |
Parking
|
Attached Garage
|
|
|
Detached Garage
|
|
Land
|
AccessType
|
Year-round Access |
|
Acreage
|
Yes |
|
LandscapeFeatures
|
Landscaped |
|
Sewer
|
Municipal Sewage System |
|
SizeIrregular
|
193 X 225 |
|
SizeTotalText
|
193 X 225|1 - 3 Acres |
|
ZoningDescription
|
Residential |
Rooms
| Level |
Type |
Length |
Width |
Dimensions |
|
Second Level |
Bedroom |
|
|
12.10 x 12.7 |
|
Second Level |
Primary Bedroom |
|
|
13.2 x 17.9 |
|
Main Level |
Kitchen |
|
|
13.9 x 9.9 |
|
Main Level |
Living Room |
|
|
13.9 x 22.6 |
|
Main Level |
Dining Room |
|
|
9.9 x 13.6 |
https://www.realtor.ca/real-estate/28853394/8-10-riverview-place-deer-lake
