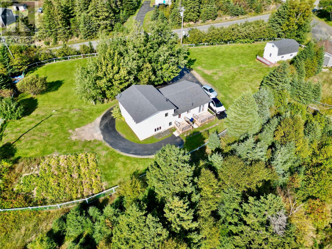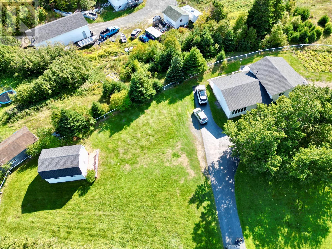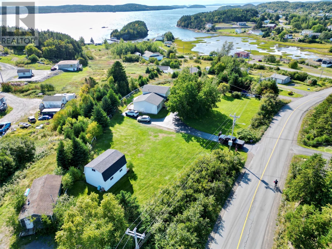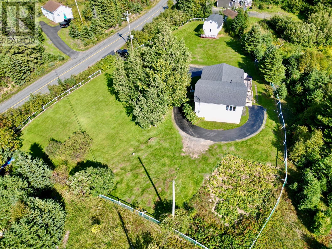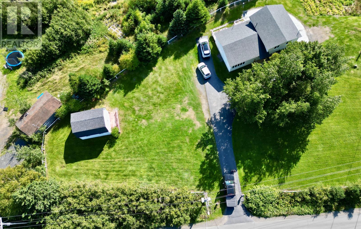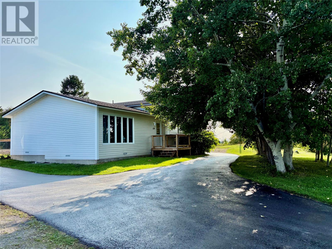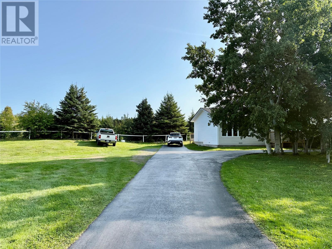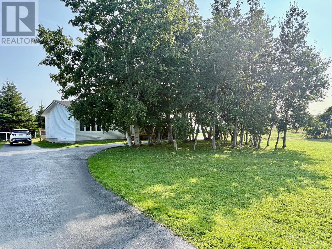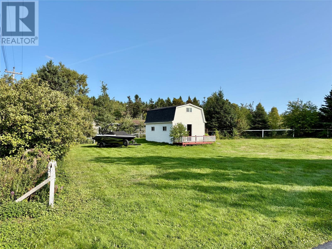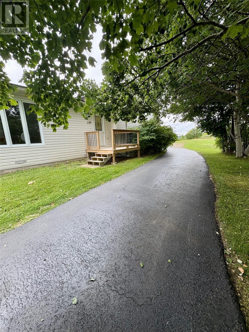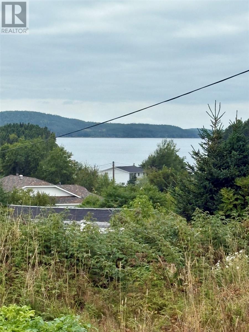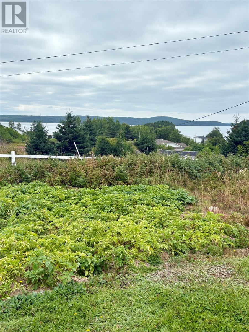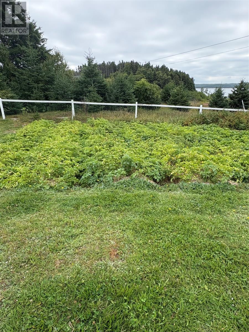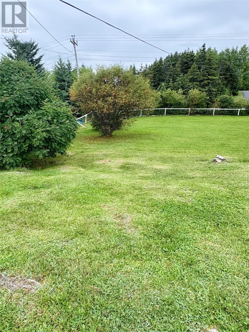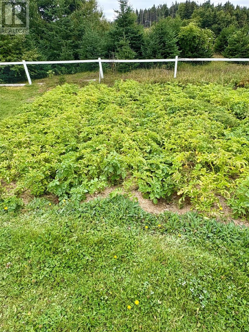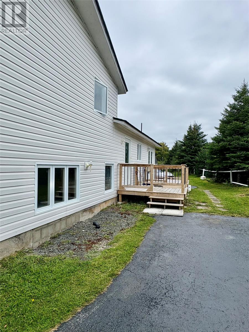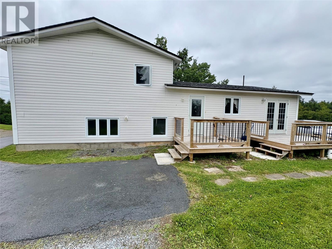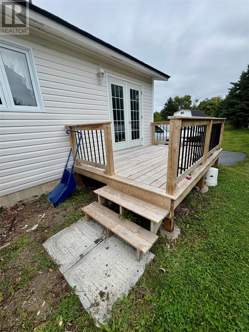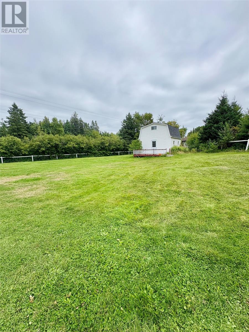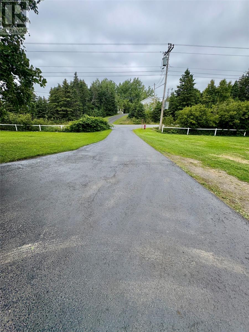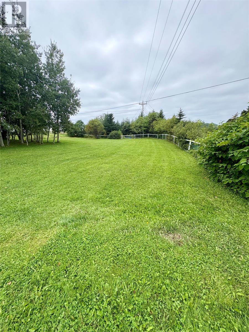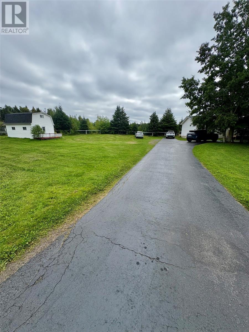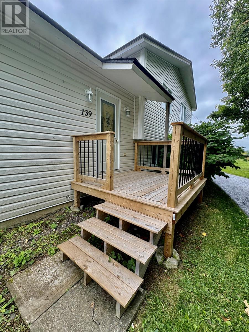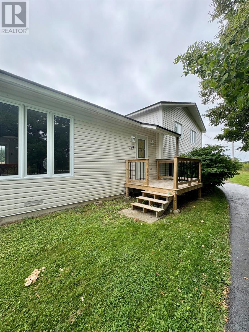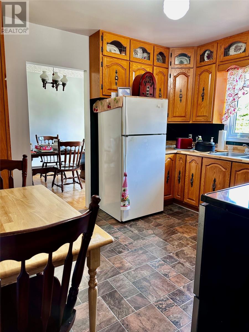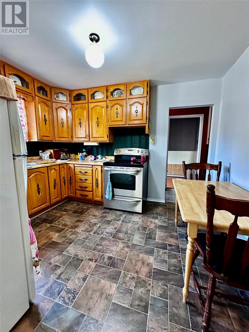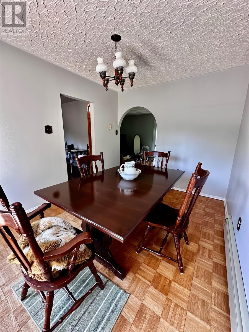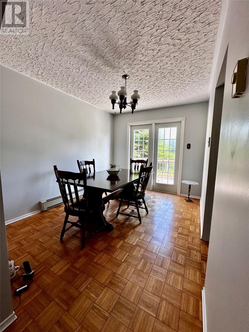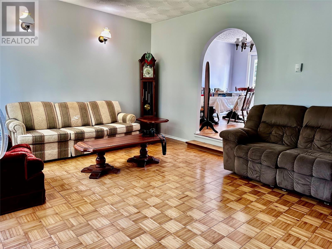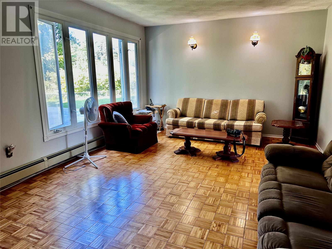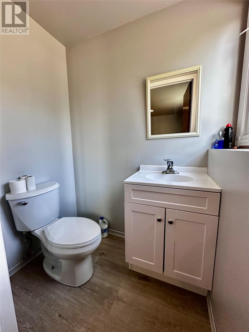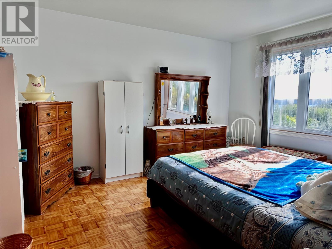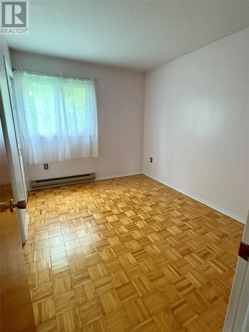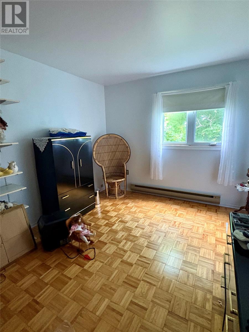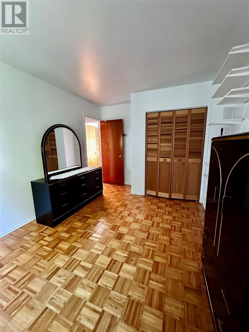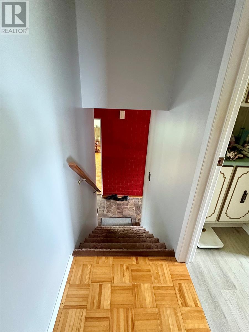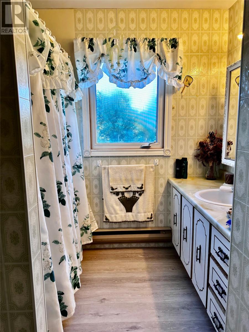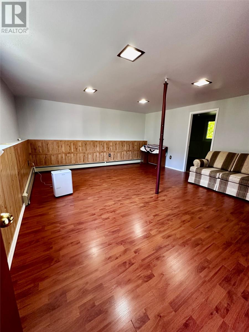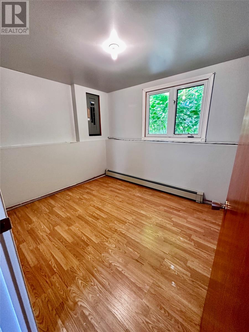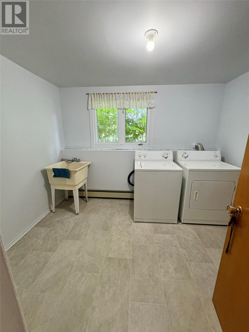139 Main Street Summerford, Newfoundland & Labrador
$229,000
Welcome to your coastal retreat located within the town of Summerford , half an hour from historic Twillingate island and one hour from Gander International airport . This beautiful MULTI LEVEL home is nestled on a spacious 3/4 ACRE LOT with a circular driveway and offers total privacy with a fenced yard and mature treed lot . Inside this home boast an oversized sunken living room with large windows , eat in country kitchen , large dining room , upstairs has 3 bedrooms , the primary has amazing ocean views , a full updated bathroom . The lower level has a large family room , office and laundry room plus the convenience of a half bath . Recent updates include painted throughout with modern colors , bathroom updates , several windows replaced , a new electric furnace and hot water tank , new front and rear patio .Roof shingles and siding are 10 years old . There is a large 12 X 20 storage shed on the property . Mature trees and potato gardens , APPLIANCES INCLUDED , this is an amazing family home , wont last long , Book your viewing today ! (id:51189)
Property Details
| MLS® Number | 1290275 |
| Property Type | Single Family |
| StorageType | Storage Shed |
| ViewType | View |
Building
| BathroomTotal | 2 |
| BedroomsAboveGround | 3 |
| BedroomsTotal | 3 |
| Appliances | Refrigerator, Stove, Washer, Dryer |
| ConstructedDate | 1981 |
| ConstructionStyleAttachment | Detached |
| ExteriorFinish | Vinyl Siding |
| Fixture | Drapes/window Coverings |
| FlooringType | Hardwood, Laminate, Mixed Flooring |
| HalfBathTotal | 1 |
| HeatingFuel | Electric |
| StoriesTotal | 1 |
| SizeInterior | 2330 Sqft |
| Type | House |
| UtilityWater | Municipal Water |
Land
| AccessType | Year-round Access |
| Acreage | No |
| LandscapeFeatures | Landscaped |
| Sewer | Municipal Sewage System |
| SizeIrregular | 3/4 Acre (approx) |
| SizeTotalText | 3/4 Acre (approx)|.5 - 9.99 Acres |
| ZoningDescription | Res |
Rooms
| Level | Type | Length | Width | Dimensions |
|---|---|---|---|---|
| Second Level | Bath (# Pieces 1-6) | 4PCS | ||
| Second Level | Bedroom | 14X12 | ||
| Second Level | Bedroom | 11X9 | ||
| Second Level | Bedroom | 13X11 | ||
| Lower Level | Bath (# Pieces 1-6) | 2PCS | ||
| Lower Level | Laundry Room | 10X9 | ||
| Lower Level | Office | 10X9 | ||
| Lower Level | Family Room | 18X15 | ||
| Main Level | Other | 5X20 | ||
| Main Level | Kitchen | 10X12 | ||
| Main Level | Dining Room | 12X9 | ||
| Main Level | Living Room | 19X13 |
https://www.realtor.ca/real-estate/28846857/139-main-street-summerford
Interested?
Contact us for more information
