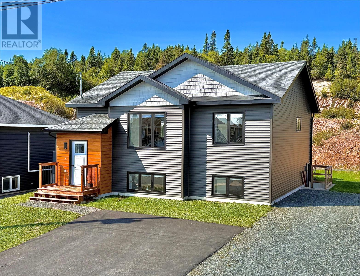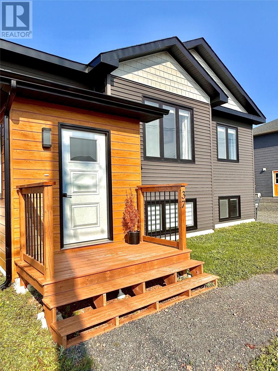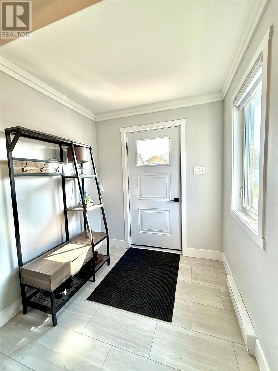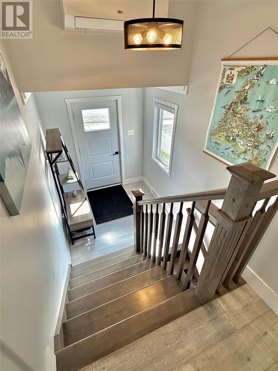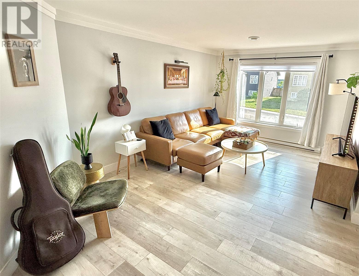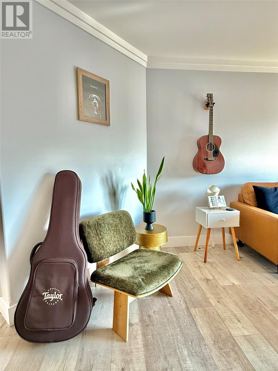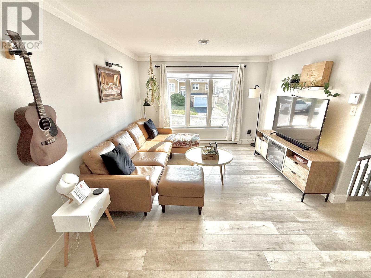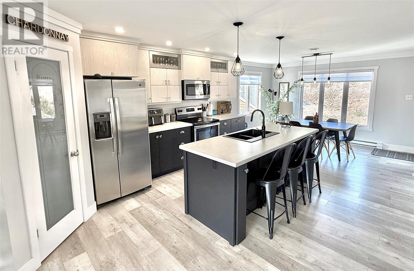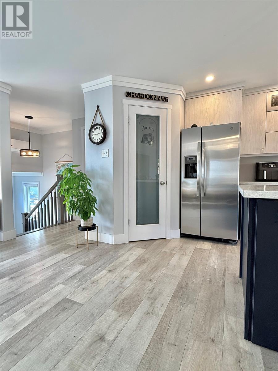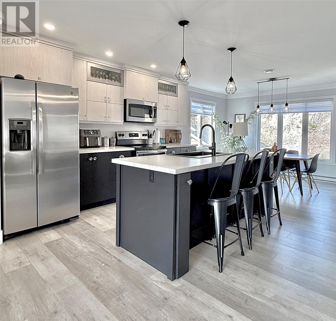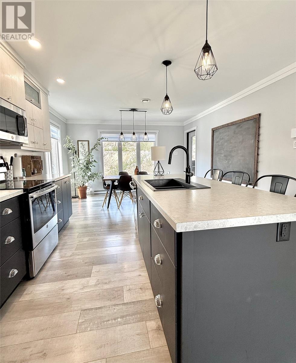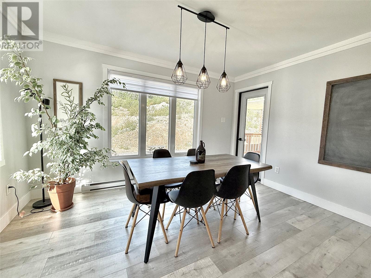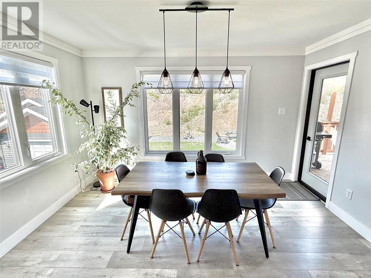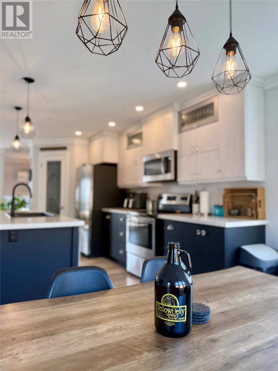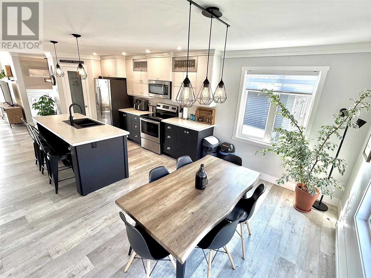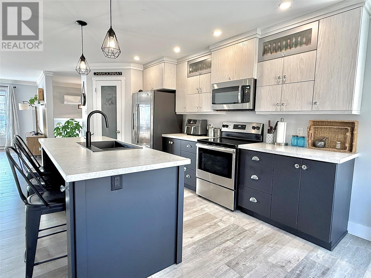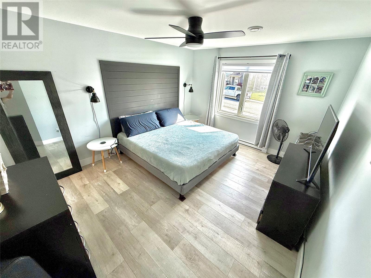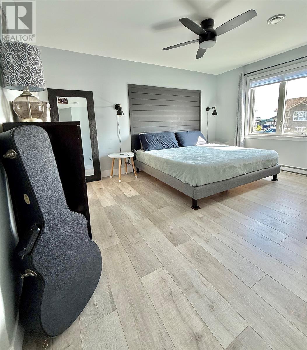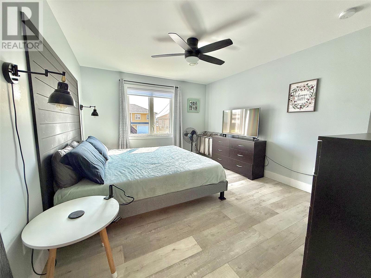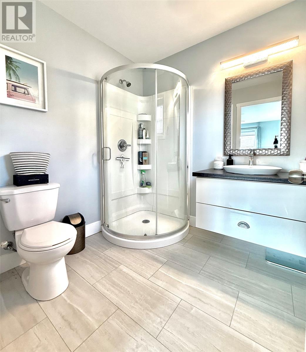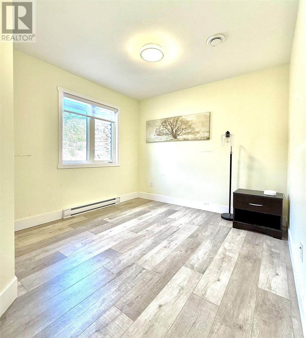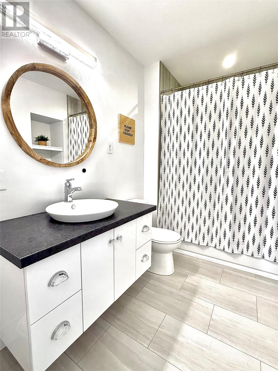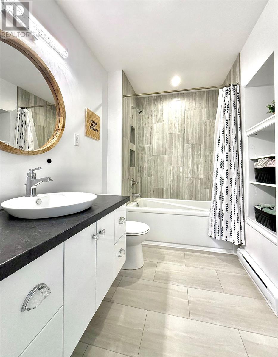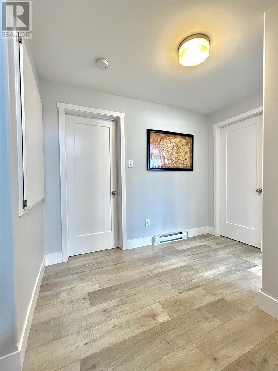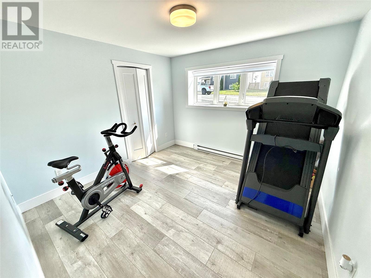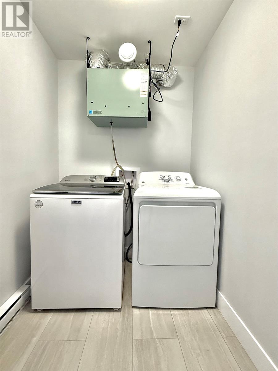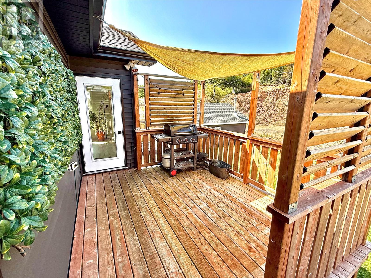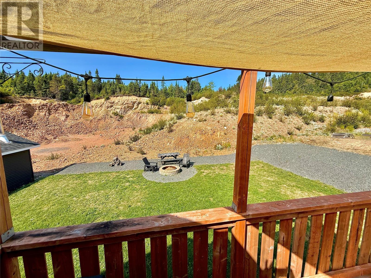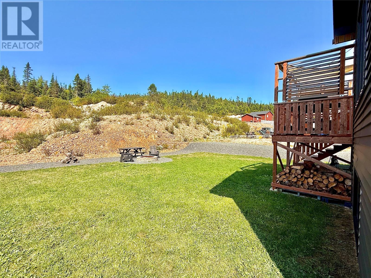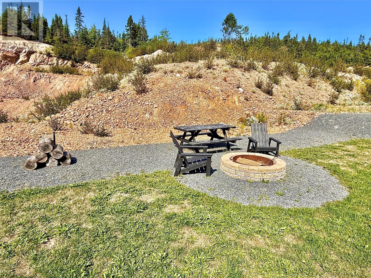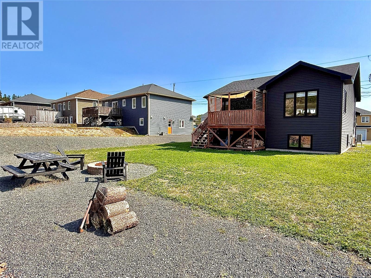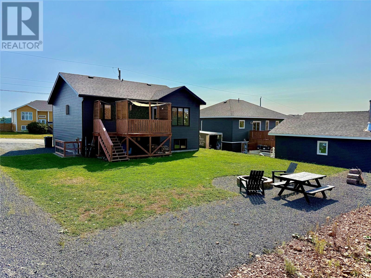37 Percy Drive Clarenville, Newfoundland & Labrador A5A 0C5
$309,900
WOW!! Must see home boasting a great modern curb appeal! You'll find #37 Percy Drive situated on a flat, landscaped lot, offering a double paved driveway, room for backyard access & a private deck. When you enter this extremely well laid-out home you're met with an oversized foyer, just a few steps lead up to the spacious open concept living area with the nicely sized living room and eat in kitchen. The kitchen features custom-built floor to ceiling cabinets, large eat up island (with double sink), stainless steel appliances and the ever-popular walk-in pantry. The remainder of the main floor consists of the primary bedroom that includes a full ensuite as well as a walk-in closet plus there's the second bedroom and main bathroom with a tiled tub/shower combo. The basement also has some development consisting of the third bedroom and the laundry room - the remainder of the basement is undeveloped and just waiting for the new owner to complete as desired to suit their needs (plumbing roughed in for a full bathroom). DON'T forget the main level has a mini split that offers a cost-effective heating option as well as air conditioning! In today's market this one won't last long so don't delay! (id:51189)
Property Details
| MLS® Number | 1290263 |
| Property Type | Single Family |
| EquipmentType | None |
| RentalEquipmentType | None |
Building
| BathroomTotal | 2 |
| BedroomsAboveGround | 2 |
| BedroomsBelowGround | 1 |
| BedroomsTotal | 3 |
| Appliances | Dishwasher, Refrigerator, Microwave, Stove, Washer, Dryer |
| ConstructedDate | 2019 |
| ConstructionStyleAttachment | Detached |
| ConstructionStyleSplitLevel | Split Level |
| CoolingType | Air Exchanger |
| ExteriorFinish | Vinyl Siding |
| FlooringType | Mixed Flooring |
| FoundationType | Poured Concrete |
| HeatingFuel | Electric |
| HeatingType | Baseboard Heaters, Mini-split |
| StoriesTotal | 1 |
| SizeInterior | 1445 Sqft |
| Type | House |
| UtilityWater | Municipal Water |
Land
| AccessType | Year-round Access |
| Acreage | No |
| LandscapeFeatures | Landscaped |
| Sewer | Municipal Sewage System |
| SizeIrregular | 67' X 106' X 74' X 111' Approx. |
| SizeTotalText | 67' X 106' X 74' X 111' Approx.|under 1/2 Acre |
| ZoningDescription | Res |
Rooms
| Level | Type | Length | Width | Dimensions |
|---|---|---|---|---|
| Basement | Laundry Room | 7.2 X 5.3 | ||
| Basement | Bedroom | 10.10 X 10.10 | ||
| Main Level | Bath (# Pieces 1-6) | 5.8 X 9.6 | ||
| Main Level | Bedroom | 9.9 X 9.3 | ||
| Main Level | Ensuite | 6.8 X 6.8 | ||
| Main Level | Primary Bedroom | 11.7 X 14.3 | ||
| Main Level | Not Known | 22 X 12.11 | ||
| Main Level | Living Room | 11.6 X 15 | ||
| Main Level | Foyer | 7.8 X 6.10 |
https://www.realtor.ca/real-estate/28846858/37-percy-drive-clarenville
Interested?
Contact us for more information
