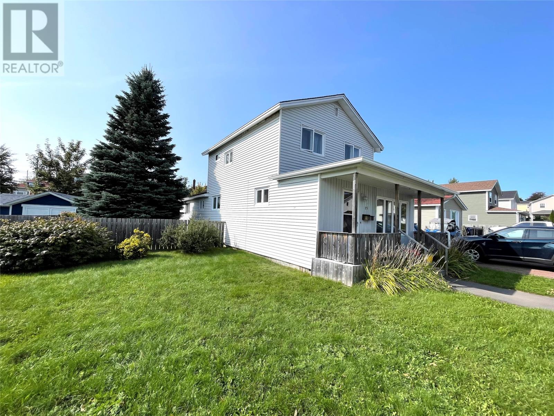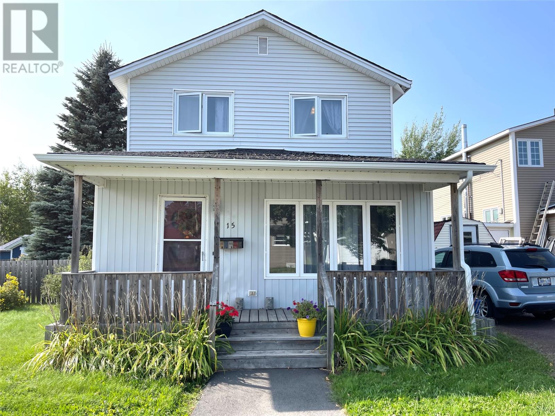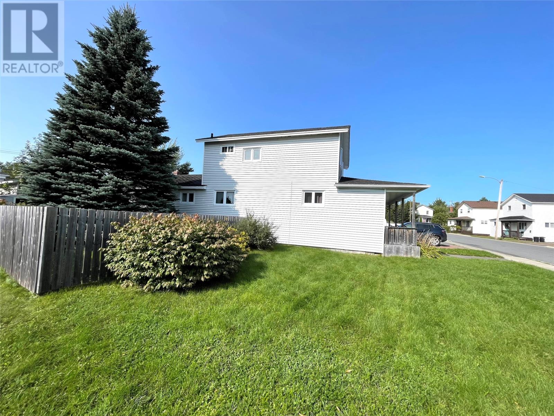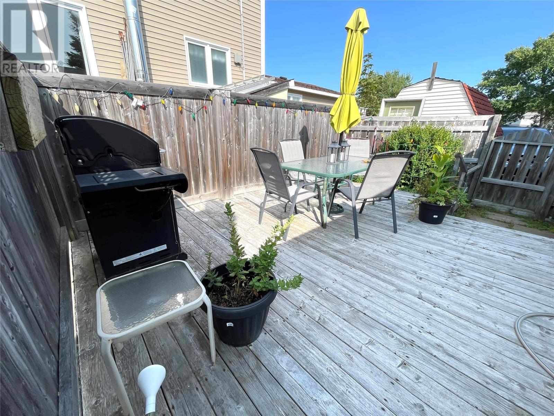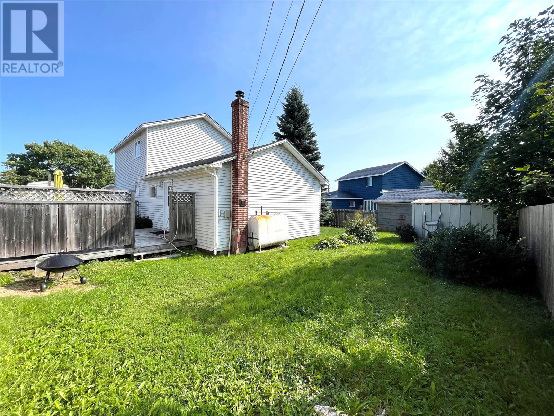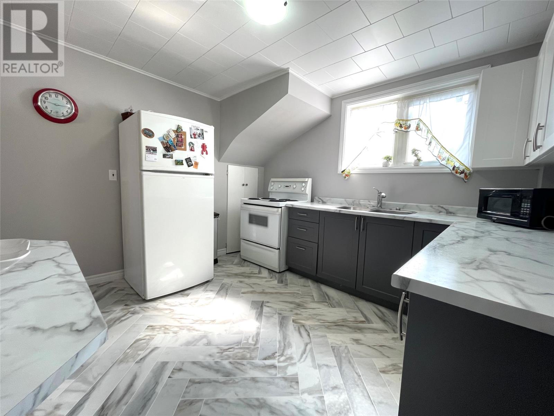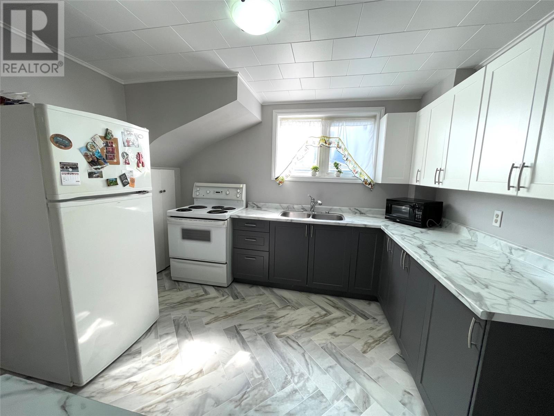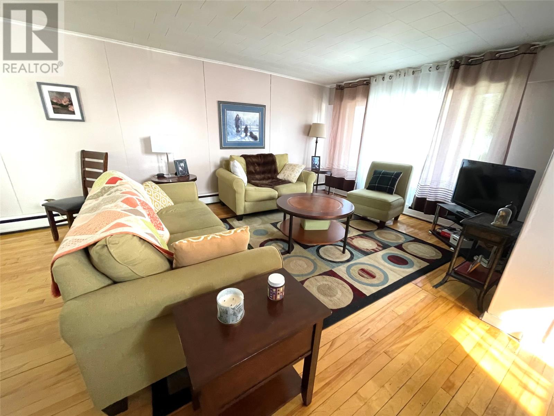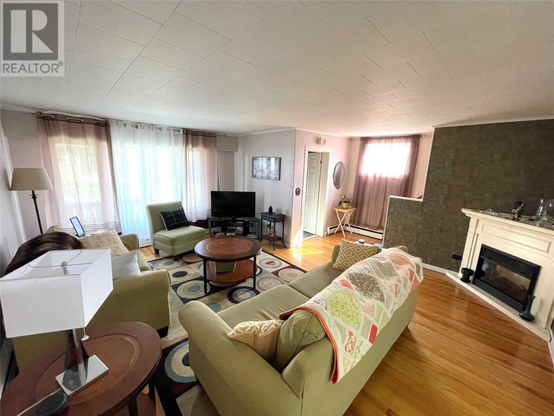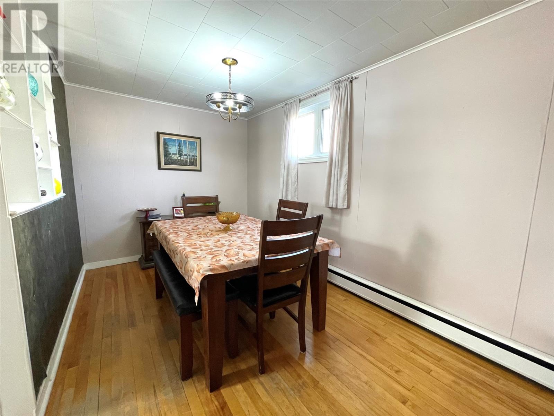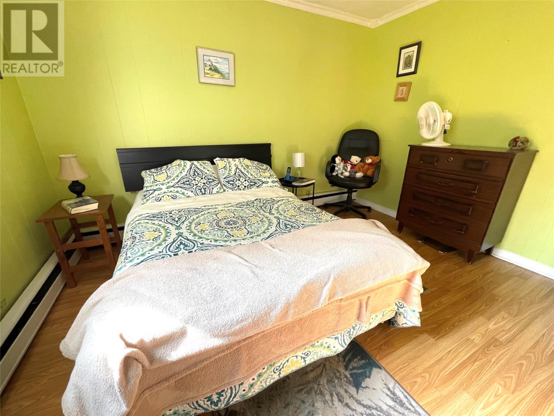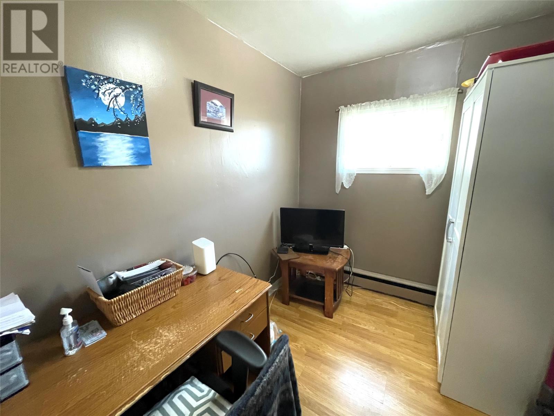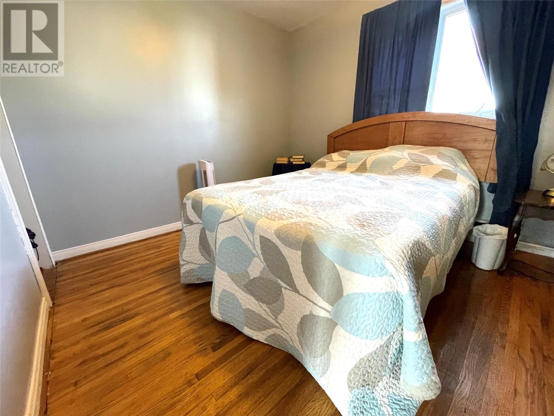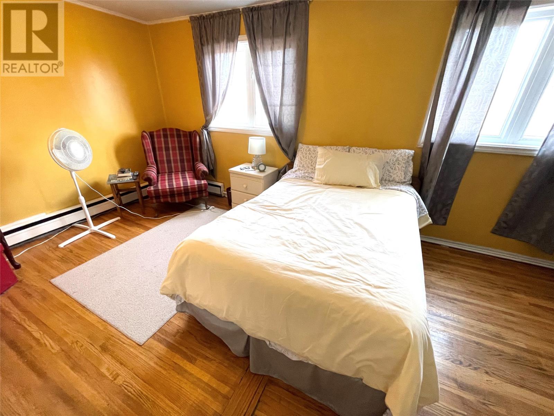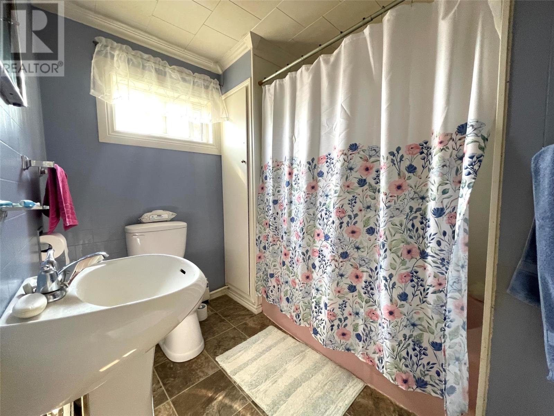15 Suvla Road Grand Falls-Windsor, Newfoundland & Labrador A2A 2A6
$149,000
THREE BEDROOM HOME CLOSE TO SCHOOLS! This 2-storey home is situated downtown close to walking trails, schools and park! Main floor features, large living room, dining room, renovated kitchen, pantry, half bath/laundry, bedroom, as well as a utility room. Upstairs has a full bath, two bedrooms, with one being large as two of three bedrooms have been combined into a large primary(easily converted back to three bedrooms on the second floor). Property is landscaped with covered front veranda as well as a side deck, landscaped and a fenced rear yard! (id:51189)
Property Details
| MLS® Number | 1290280 |
| Property Type | Single Family |
| StorageType | Storage Shed |
Building
| BathroomTotal | 2 |
| BedroomsAboveGround | 3 |
| BedroomsTotal | 3 |
| ArchitecturalStyle | 2 Level |
| ConstructedDate | 1930 |
| ConstructionStyleAttachment | Detached |
| ExteriorFinish | Vinyl Siding |
| FlooringType | Hardwood, Other |
| HalfBathTotal | 1 |
| HeatingFuel | Oil |
| HeatingType | Baseboard Heaters, Hot Water Radiator Heat, Radiant Heat |
| StoriesTotal | 2 |
| SizeInterior | 1623 Sqft |
| Type | House |
| UtilityWater | Municipal Water |
Land
| AccessType | Year-round Access |
| Acreage | No |
| LandscapeFeatures | Landscaped |
| Sewer | Municipal Sewage System |
| SizeIrregular | 56'2x91'x32'5x94' |
| SizeTotalText | 56'2x91'x32'5x94'|under 1/2 Acre |
| ZoningDescription | Residential |
Rooms
| Level | Type | Length | Width | Dimensions |
|---|---|---|---|---|
| Second Level | Bath (# Pieces 1-6) | 4'2X9'4 | ||
| Second Level | Bedroom | 9'6X11'5 | ||
| Second Level | Primary Bedroom | 10'6X17'11 | ||
| Main Level | Bedroom | 9'9X11'9 | ||
| Main Level | Foyer | 5'X6' | ||
| Main Level | Utility Room | 6'11X9'5 | ||
| Main Level | Laundry Room | 6'5X7'1 | ||
| Main Level | Office | 6'4X8'4 | ||
| Main Level | Kitchen | 10'3X12 | ||
| Main Level | Dining Room | 8'2X11'6 | ||
| Main Level | Living Room | 12'4X17'9 |
https://www.realtor.ca/real-estate/28846915/15-suvla-road-grand-falls-windsor
Interested?
Contact us for more information
