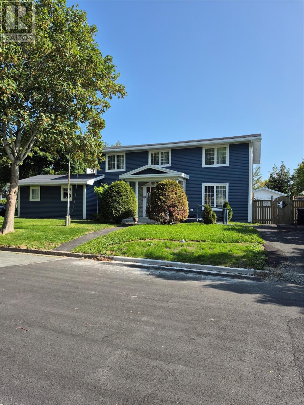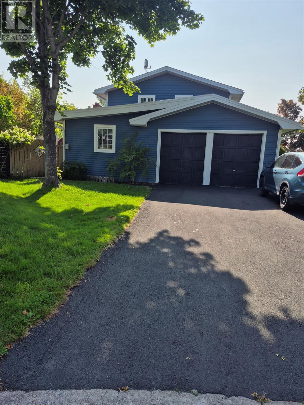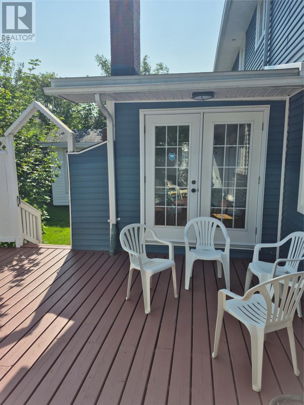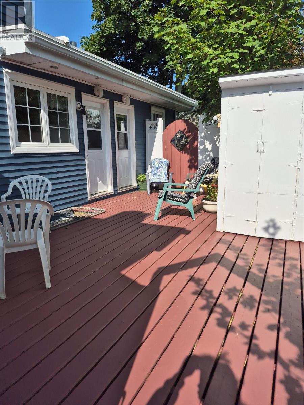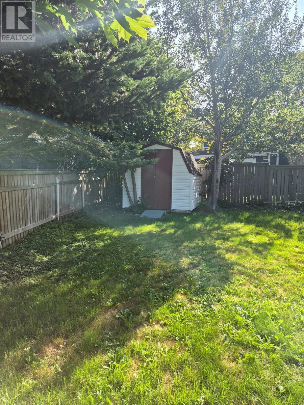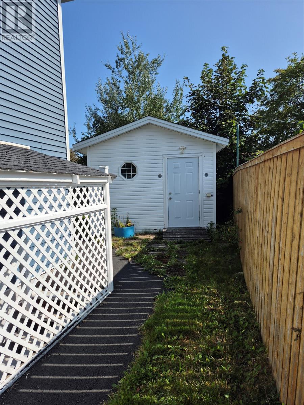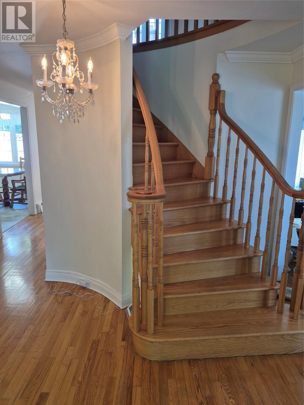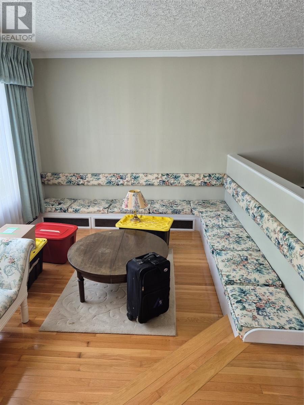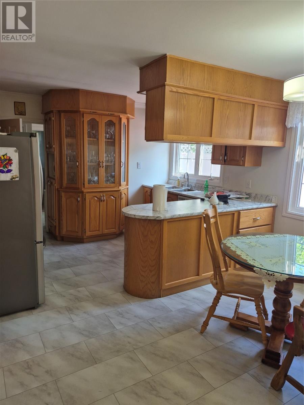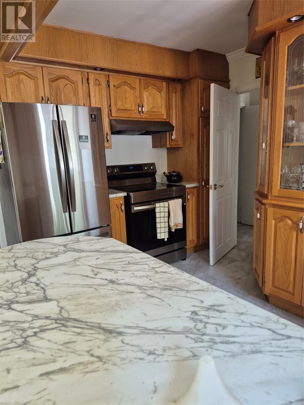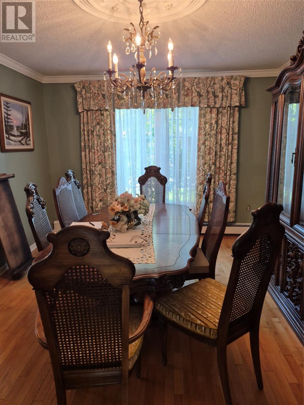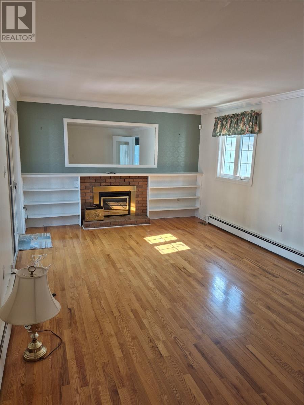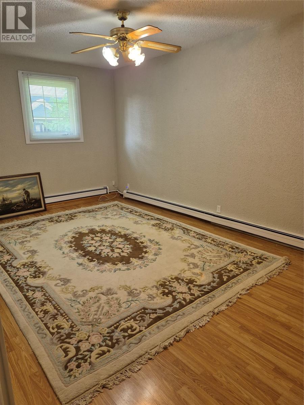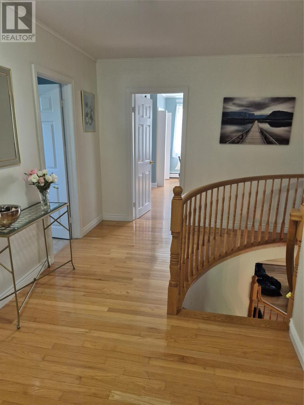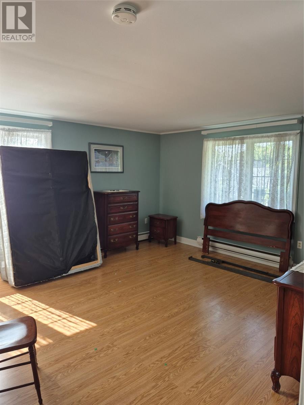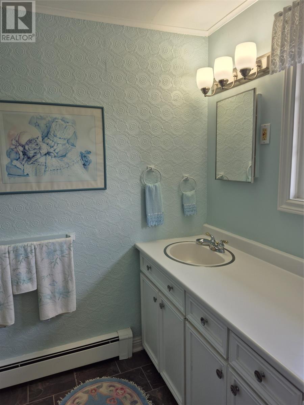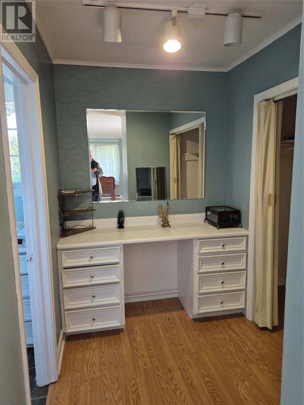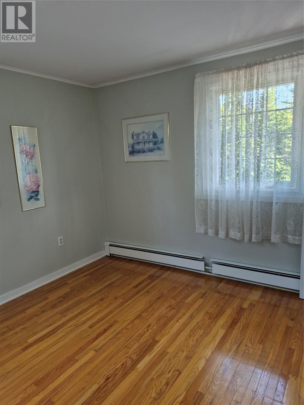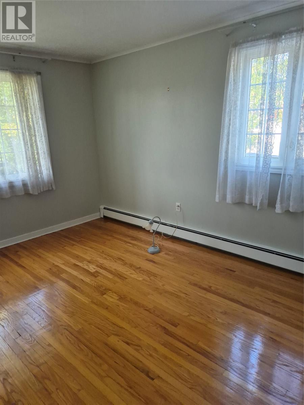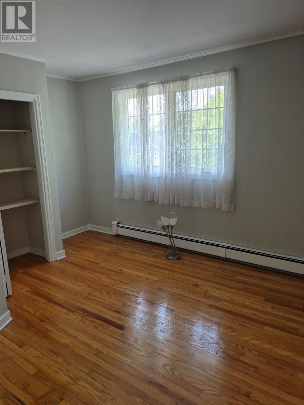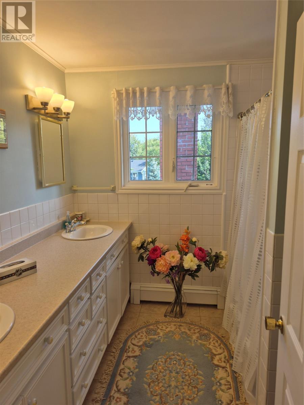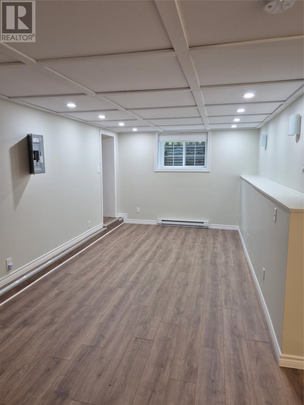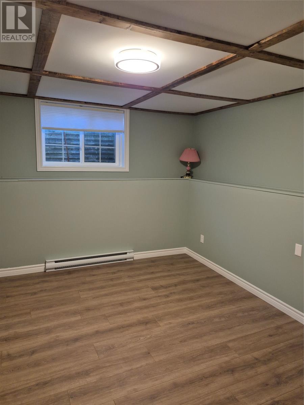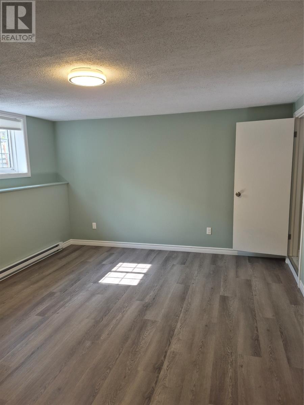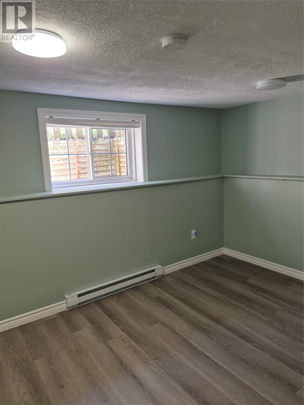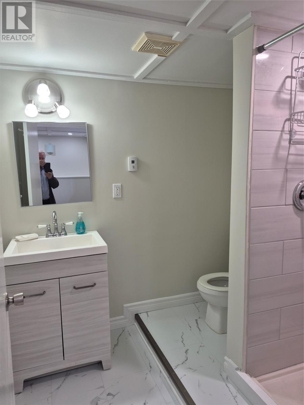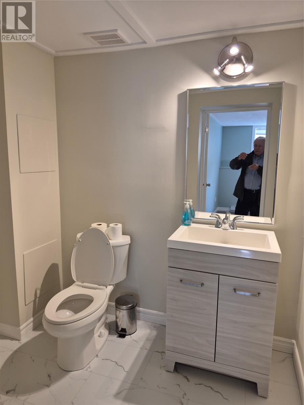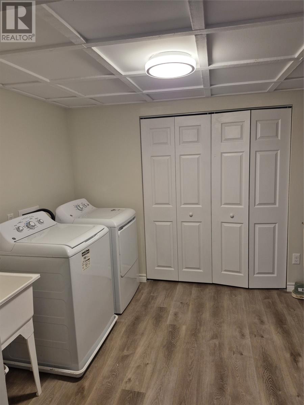10 Somerset Place St. John's, Newfoundland & Labrador A1B 2G4
$600,000
Welcome to this fully developed 6 bedroom, 2-story home located on a quiet cul-de-sac in the Kent's Pond subdivision, near beautiful grounds and walking trails. This property offers the comfort and privacy of extra-large rooms throughout, hardwood flooring on the main level plus an oak spiral staircase, family room with propane fireplace and access to a rear patio, large living room, formal dining room off the kitchen. Four bedrooms on the second level, complete with a make-up room and ensuite off the primary bedroom. Second level flooring is primarily hardwood. Basement has been upgraded with flooring, removeable sectioned ceiling (access to electrical and plumbing), 1.5 bathrooms, and electric baseboard heating and laundry room. (id:51189)
Property Details
| MLS® Number | 1290255 |
| Property Type | Single Family |
| EquipmentType | Propane Tank |
| RentalEquipmentType | Propane Tank |
| StorageType | Storage Shed |
Building
| BathroomTotal | 6 |
| BedroomsAboveGround | 4 |
| BedroomsBelowGround | 2 |
| BedroomsTotal | 6 |
| Appliances | Alarm System, Dishwasher, Refrigerator, Stove, Washer, Dryer |
| ArchitecturalStyle | 2 Level |
| ConstructedDate | 1965 |
| ConstructionStyleAttachment | Detached |
| ExteriorFinish | Vinyl Siding |
| FireplaceFuel | Propane |
| FireplacePresent | Yes |
| FireplaceType | Insert |
| Fixture | Drapes/window Coverings |
| FlooringType | Hardwood, Mixed Flooring |
| FoundationType | Concrete |
| HalfBathTotal | 2 |
| HeatingFuel | Electric, Oil |
| HeatingType | Hot Water Radiator Heat, Radiant Heat |
| StoriesTotal | 2 |
| SizeInterior | 3654 Sqft |
| Type | House |
| UtilityWater | Municipal Water |
Land
| AccessType | Year-round Access |
| Acreage | No |
| FenceType | Partially Fenced |
| LandscapeFeatures | Landscaped |
| Sewer | Municipal Sewage System |
| SizeIrregular | 112x119x136 |
| SizeTotalText | 112x119x136|4,051 - 7,250 Sqft |
| ZoningDescription | R1 |
Rooms
| Level | Type | Length | Width | Dimensions |
|---|---|---|---|---|
| Second Level | Bath (# Pieces 1-6) | 4PC | ||
| Second Level | Bedroom | 10.2X11.4 | ||
| Second Level | Bedroom | 10.8X11.10 | ||
| Second Level | Bedroom | 12.3X14.8 | ||
| Second Level | Ensuite | 3PC | ||
| Second Level | Primary Bedroom | 14.11X16.9 | ||
| Basement | Utility Room | 5.6X11.8 | ||
| Basement | Laundry Room | 7.7X11 | ||
| Basement | Bedroom | 8.2X12.4 | ||
| Basement | Bedroom | 12.5X15.3 | ||
| Basement | Bath (# Pieces 1-6) | 2PC | ||
| Basement | Bath (# Pieces 1-6) | 3PC | ||
| Basement | Recreation Room | 14X22 | ||
| Main Level | Not Known | 11X19 | ||
| Main Level | Bath (# Pieces 1-6) | 2PC | ||
| Main Level | Bath (# Pieces 1-6) | 3PC | ||
| Main Level | Den | 9X8.9 | ||
| Main Level | Kitchen | 14.8X12 | ||
| Main Level | Dining Room | 11.5X11.5 | ||
| Main Level | Family Room/fireplace | 12.5X17.8 | ||
| Main Level | Living Room | 27X14.3 | ||
| Main Level | Foyer | 12X12.6 |
https://www.realtor.ca/real-estate/28843552/10-somerset-place-st-johns
Interested?
Contact us for more information
