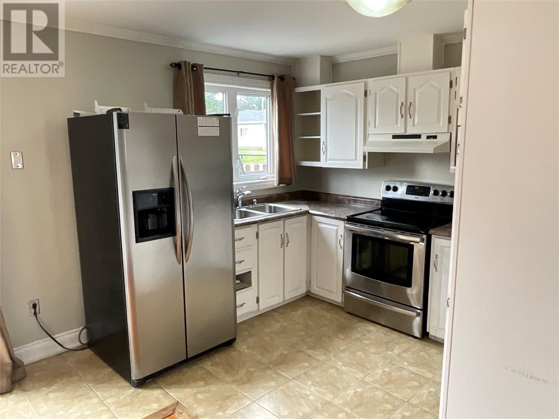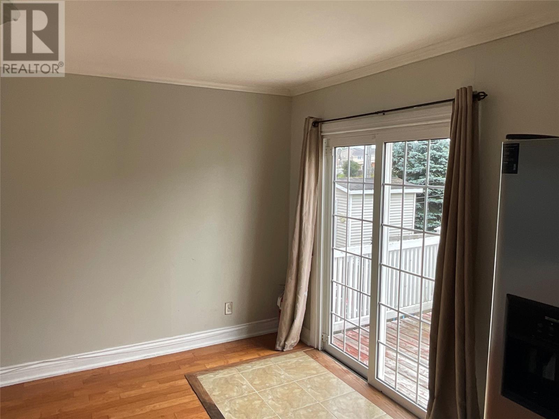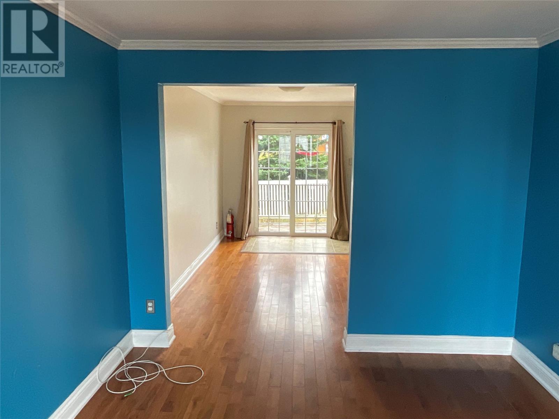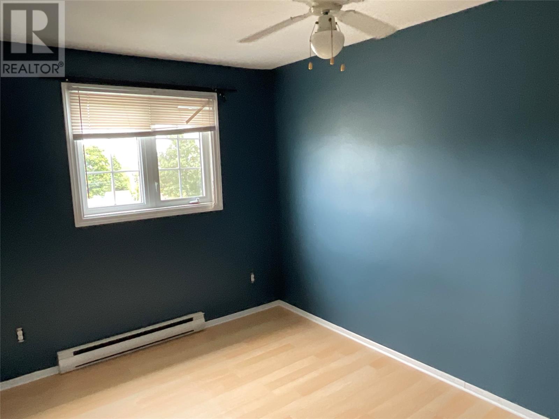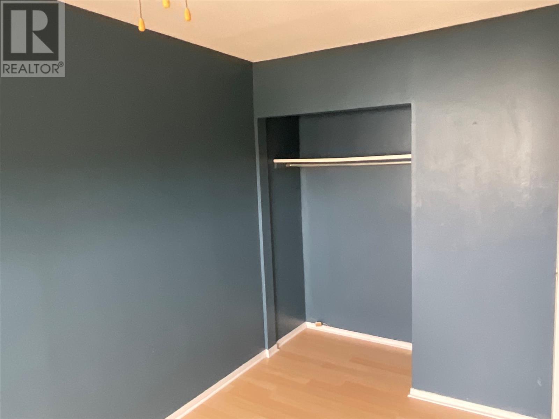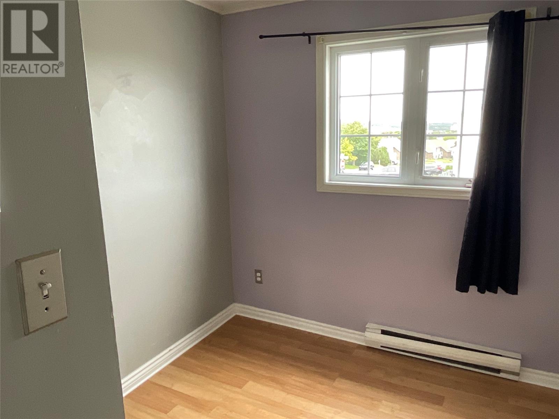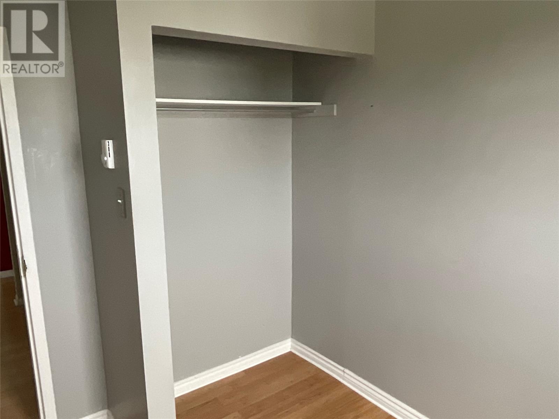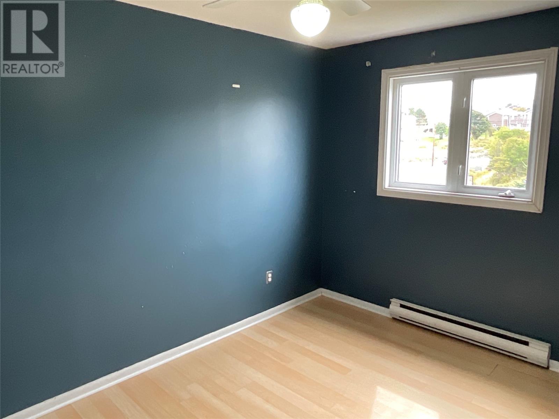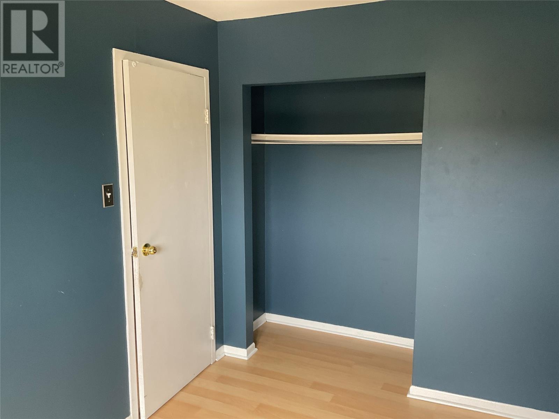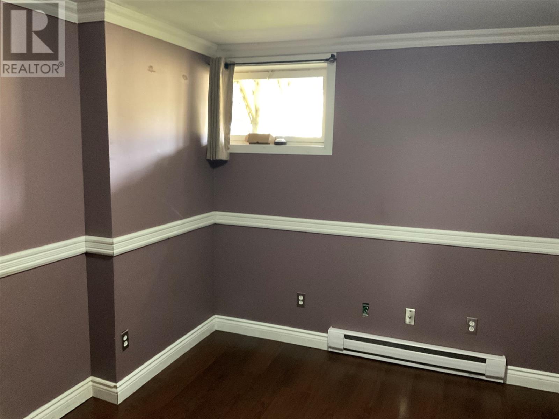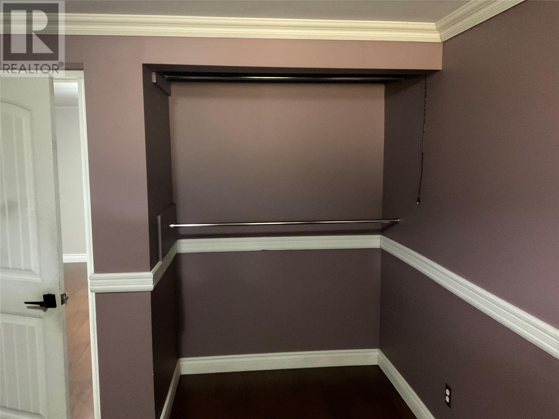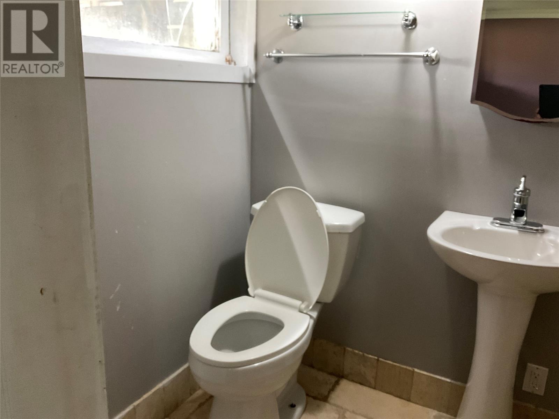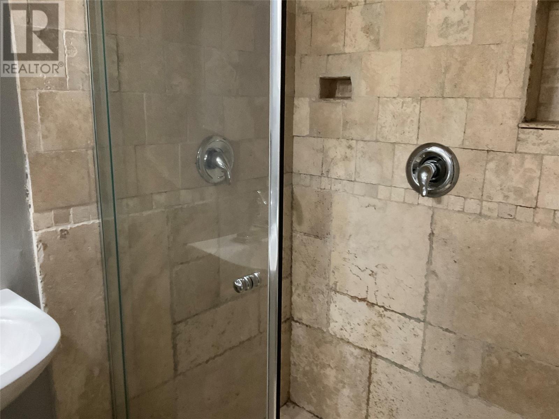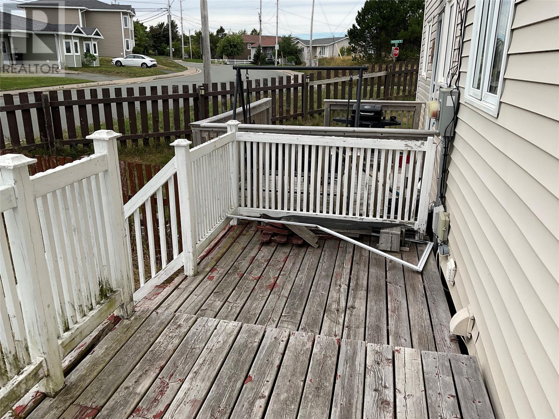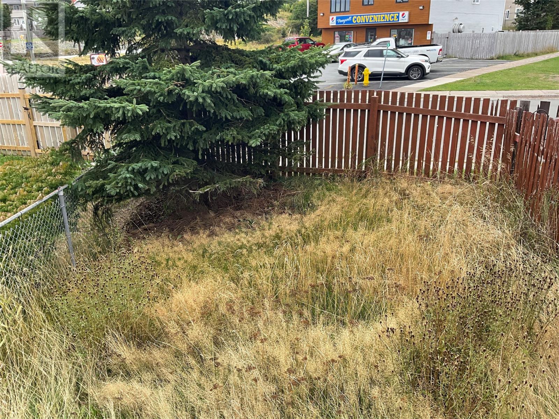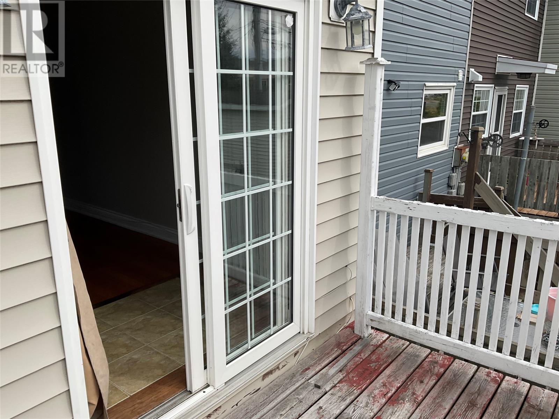4 Nascopie Crescent St John's, Newfoundland & Labrador A1B 3W5
$235,000
Situated within minutes of MUN, CONA, HSC and all major shopping, this 4 bedroom, 2 bathroom home is ideal for first time home buyers or savvy investors. The home features an open concept floor plan, fully fenced rear yard, 4 bedrooms and 2 full bathrooms. The upper level has 3 bedrooms and a full bathroom, the basement has a large bedroom with ensuite, family and laundry rooms. (id:51189)
Property Details
| MLS® Number | 1290261 |
| Property Type | Single Family |
| AmenitiesNearBy | Recreation, Shopping |
| Structure | Patio(s) |
Building
| BathroomTotal | 2 |
| BedroomsAboveGround | 3 |
| BedroomsBelowGround | 1 |
| BedroomsTotal | 4 |
| Appliances | Refrigerator, Stove, Washer, Dryer |
| ConstructedDate | 1977 |
| ConstructionStyleAttachment | Attached |
| ExteriorFinish | Vinyl Siding |
| FlooringType | Hardwood, Laminate, Other |
| FoundationType | Poured Concrete |
| HeatingFuel | Electric |
| HeatingType | Baseboard Heaters |
| StoriesTotal | 1 |
| SizeInterior | 1650 Sqft |
| Type | House |
| UtilityWater | Municipal Water |
Land
| AccessType | Year-round Access |
| Acreage | No |
| LandAmenities | Recreation, Shopping |
| LandscapeFeatures | Landscaped |
| Sewer | Municipal Sewage System |
| SizeIrregular | 18 X 95 |
| SizeTotalText | 18 X 95|0-4,050 Sqft |
| ZoningDescription | Residential |
Rooms
| Level | Type | Length | Width | Dimensions |
|---|---|---|---|---|
| Second Level | Bedroom | 10 x 9 | ||
| Second Level | Bedroom | 13 x 10 | ||
| Second Level | Primary Bedroom | 14 x 10 | ||
| Basement | Recreation Room | 14 x 14 | ||
| Basement | Bedroom | 12 x 8 | ||
| Main Level | Dining Room | 14 x 9 | ||
| Main Level | Living Room | 14 x 10 | ||
| Main Level | Kitchen | 10 x 9 |
https://www.realtor.ca/real-estate/28843333/4-nascopie-crescent-st-johns
Interested?
Contact us for more information

