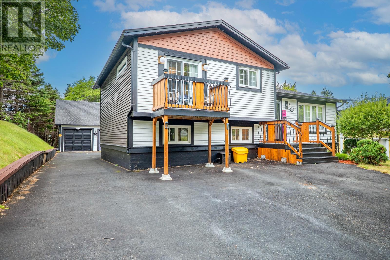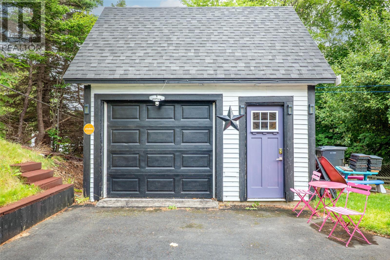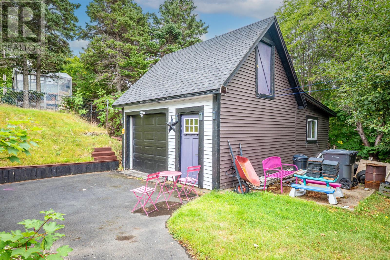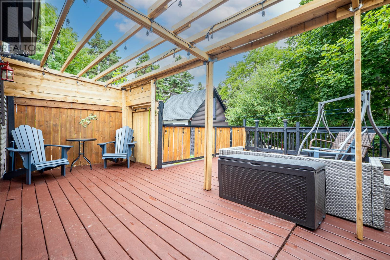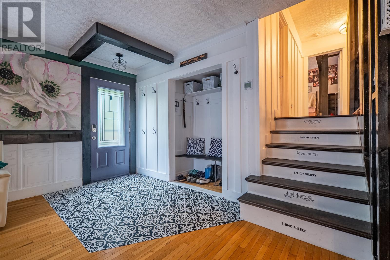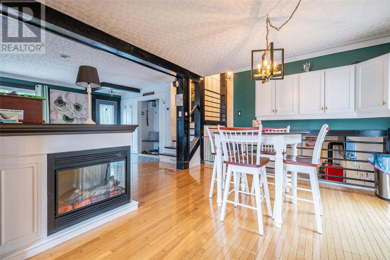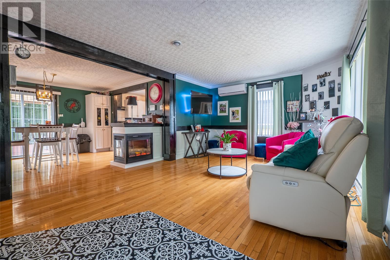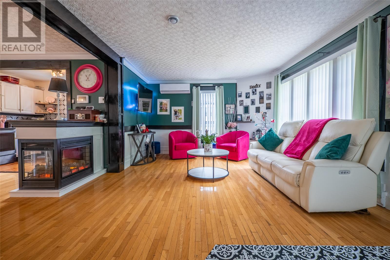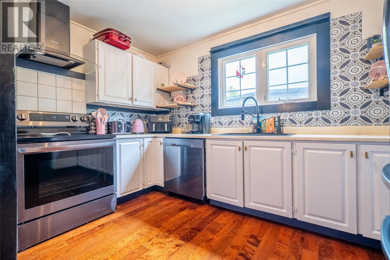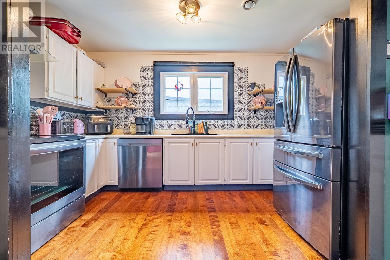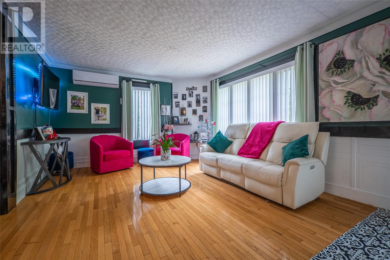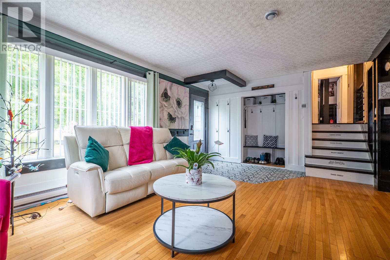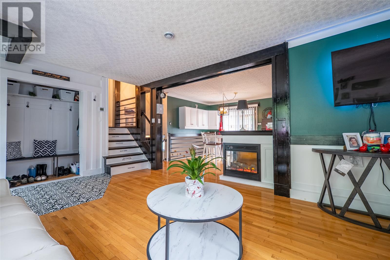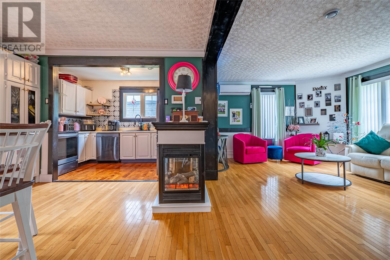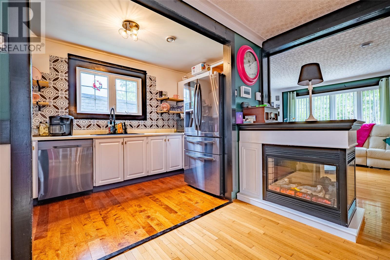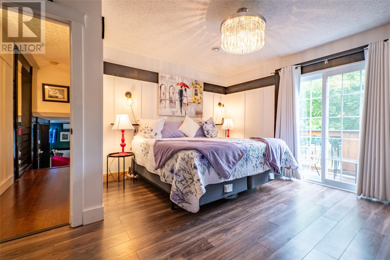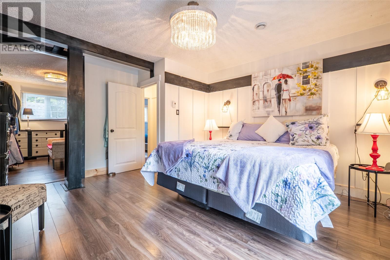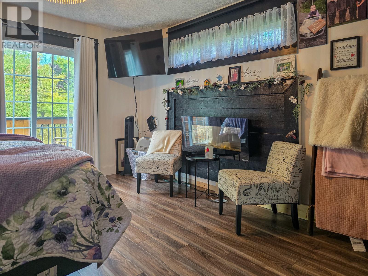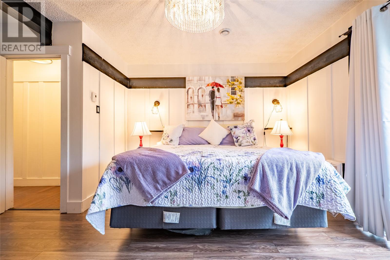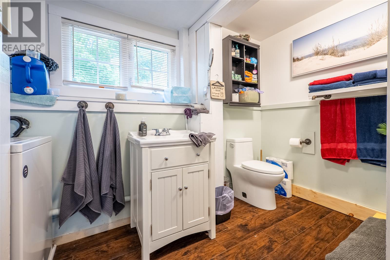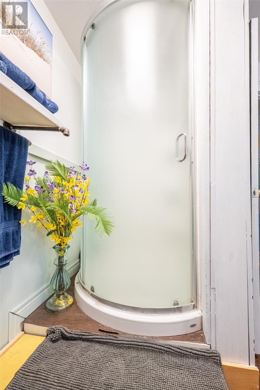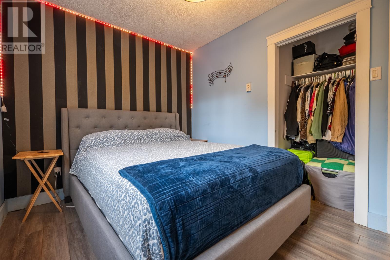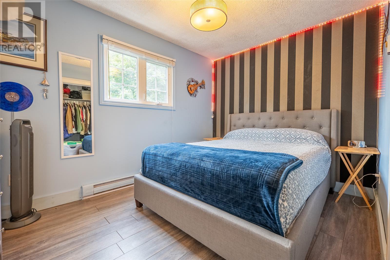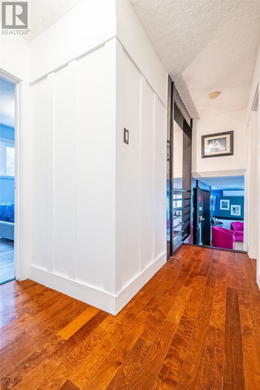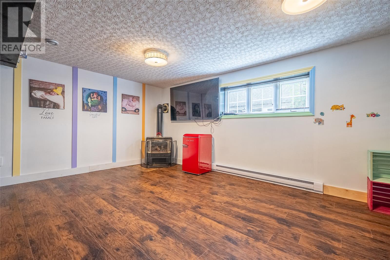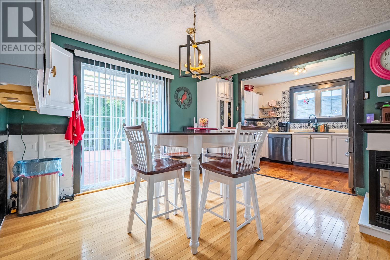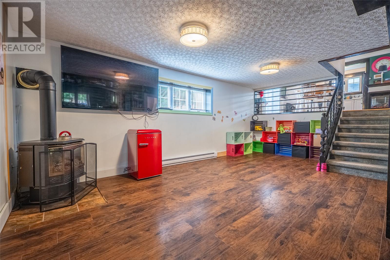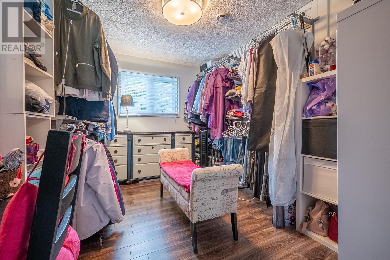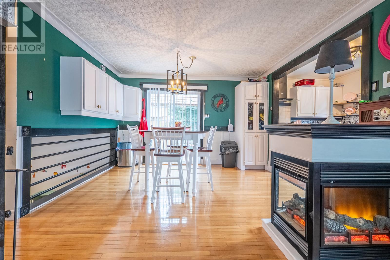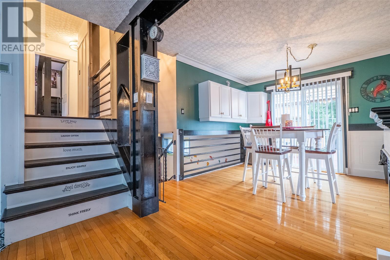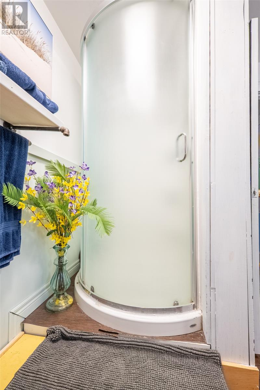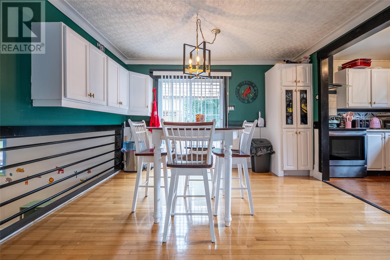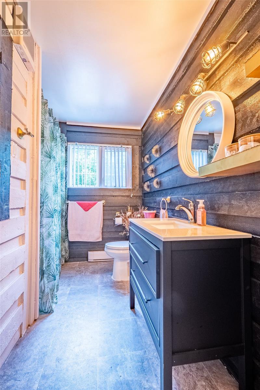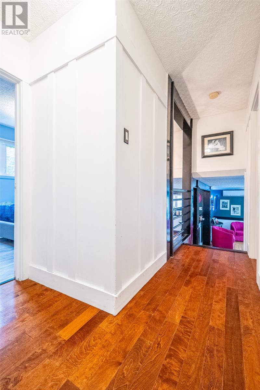3 Bedroom
2 Bathroom
2241 sqft
Fireplace
Air Exchanger
Mini-Split
Landscaped
$399,900
WOW—this home has been completely transformed with countless upgrades. Features include a two-sided electric fireplace between the kitchen and living room, new appliances, light fixtures, kitchen sink, and an added living room window. The stairs now feature new hardwood, plus a mini-split for comfort. The main bath offers a double shower, new toilet and sink, and updated laminate flooring throughout. Colonial doors, shingles (approx. 5 yrs), new clapboard siding, and blown-in insulation complete the updates. The spacious primary bedroom boasts a walk-in closet created from a former third bedroom (can easily be converted back), an electric fireplace, and a private deck with new patio doors—perfect for morning coffee. Upstairs, the family room features a propane stove and a bar area. Set on an extra-large lot in a quiet, tree-lined Topsail street, this property offers rustic charm and the serenity of country living with city convenience. Enjoy drive-in access to the detached garage, a huge patio deck, and close proximity to schools and Topsail Beach. (id:51189)
Property Details
|
MLS® Number
|
1290075 |
|
Property Type
|
Single Family |
|
AmenitiesNearBy
|
Recreation |
|
EquipmentType
|
Propane Tank |
|
RentalEquipmentType
|
Propane Tank |
|
Structure
|
Patio(s) |
Building
|
BathroomTotal
|
2 |
|
BedroomsAboveGround
|
3 |
|
BedroomsTotal
|
3 |
|
Appliances
|
Dishwasher, Refrigerator, Microwave, Stove, Washer, Dryer |
|
ConstructedDate
|
1981 |
|
ConstructionStyleAttachment
|
Detached |
|
ConstructionStyleSplitLevel
|
Sidesplit |
|
CoolingType
|
Air Exchanger |
|
ExteriorFinish
|
Other, Wood Shingles |
|
FireplaceFuel
|
Propane |
|
FireplacePresent
|
Yes |
|
FireplaceType
|
Insert |
|
Fixture
|
Drapes/window Coverings |
|
FlooringType
|
Hardwood, Laminate, Mixed Flooring |
|
FoundationType
|
Concrete |
|
HeatingFuel
|
Electric, Propane |
|
HeatingType
|
Mini-split |
|
StoriesTotal
|
1 |
|
SizeInterior
|
2241 Sqft |
|
Type
|
House |
|
UtilityWater
|
Municipal Water |
Parking
|
Detached Garage
|
|
|
Parking Space(s)
|
|
Land
|
AccessType
|
Year-round Access |
|
Acreage
|
No |
|
FenceType
|
Partially Fenced |
|
LandAmenities
|
Recreation |
|
LandscapeFeatures
|
Landscaped |
|
Sewer
|
Municipal Sewage System |
|
SizeIrregular
|
75 X 101 X 15 X 41 X 54 X 137 |
|
SizeTotalText
|
75 X 101 X 15 X 41 X 54 X 137 |
|
ZoningDescription
|
Residential |
Rooms
| Level |
Type |
Length |
Width |
Dimensions |
|
Second Level |
Bedroom |
|
|
8'11x12'-closet |
|
Second Level |
Primary Bedroom |
|
|
13'3""x14'6"" |
|
Second Level |
Bedroom |
|
|
12'1""x8'6"" |
|
Second Level |
Bath (# Pieces 1-6) |
|
|
7'9""x10'8"" |
|
Third Level |
Other |
|
|
8'9""x12'6""-bar |
|
Third Level |
Laundry Room |
|
|
6'10""x8'1"" |
|
Third Level |
Bath (# Pieces 1-6) |
|
|
3""9""x8'1"" |
|
Third Level |
Family Room |
|
|
11'9""x20'5"" |
|
Basement |
Other |
|
|
19'1""x12'2"" |
|
Basement |
Storage |
|
|
14'11""x12'8"" |
|
Main Level |
Living Room |
|
|
10'3""x12'7"" |
|
Main Level |
Kitchen |
|
|
6'8""x12' |
|
Main Level |
Dining Room |
|
|
17'9""x12' |
https://www.realtor.ca/real-estate/28828833/50-millers-road-conception-bay-south
