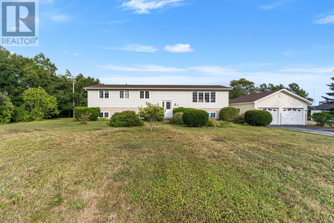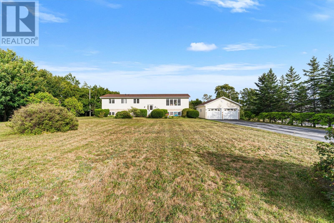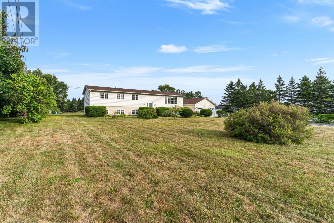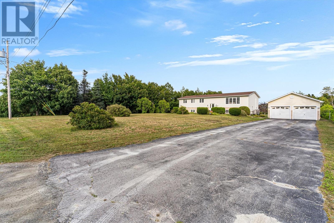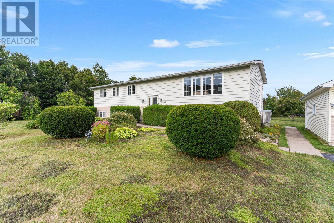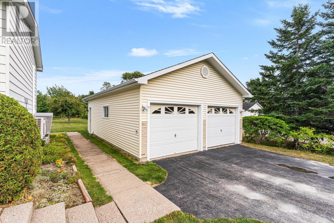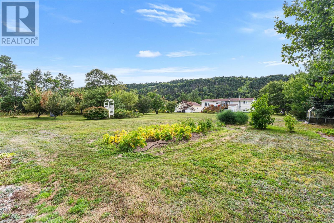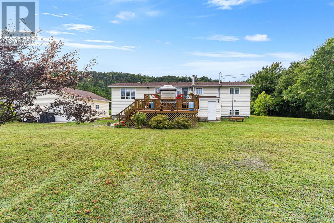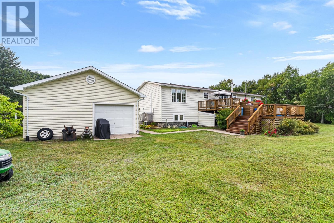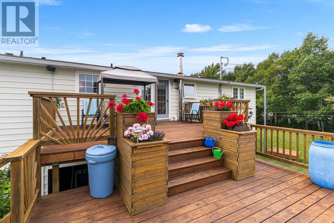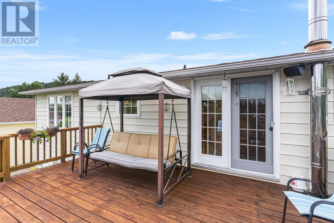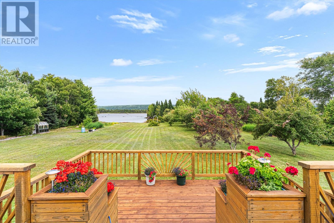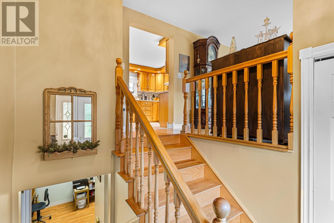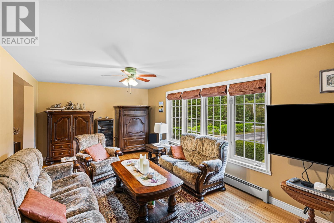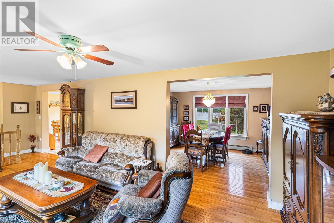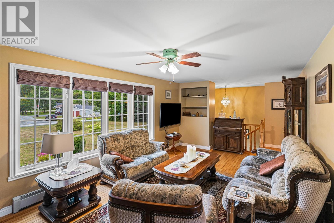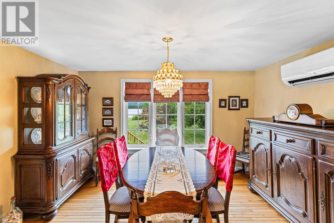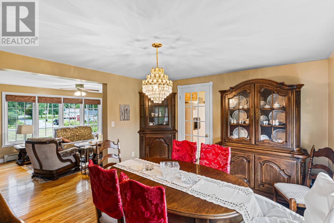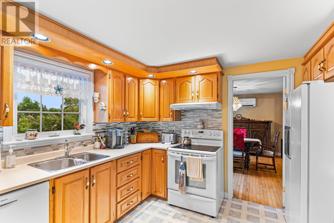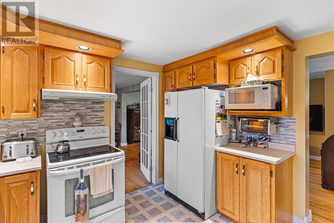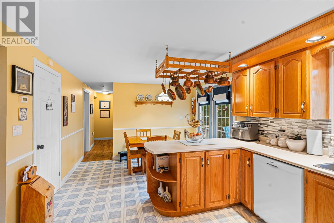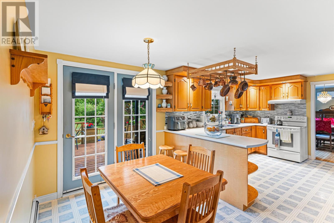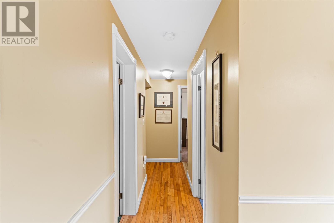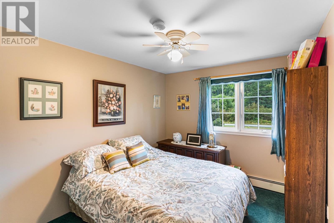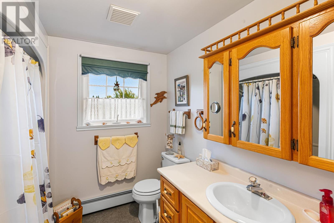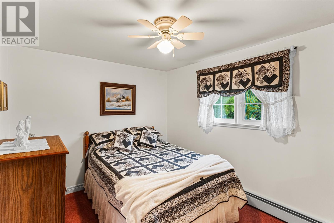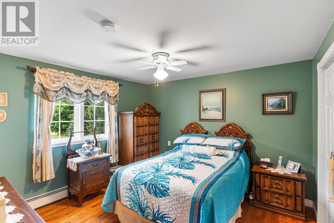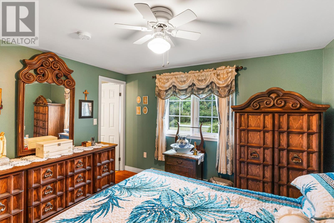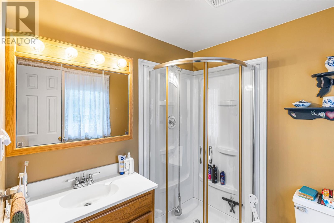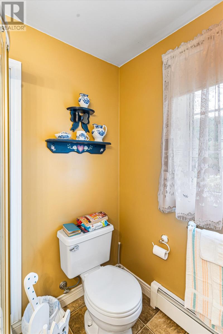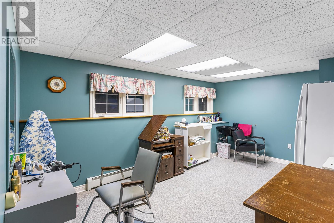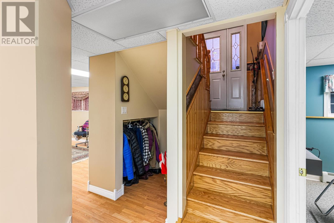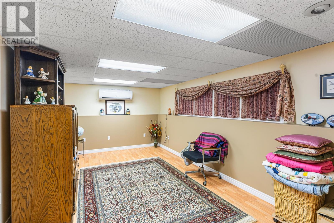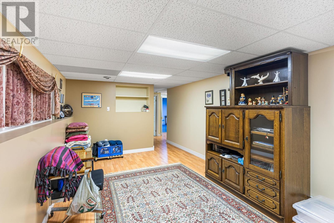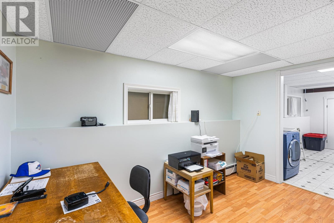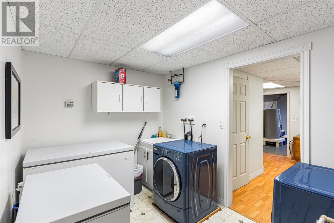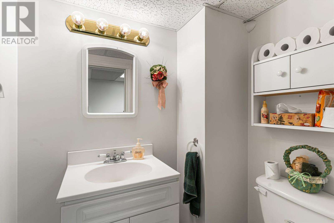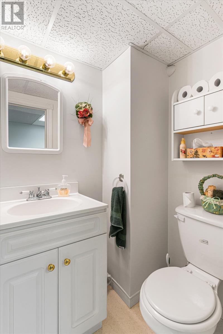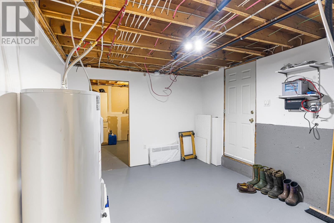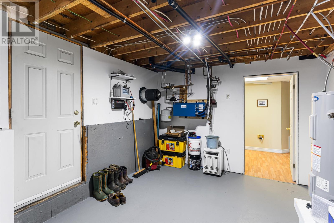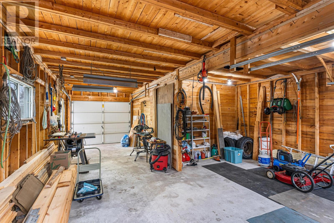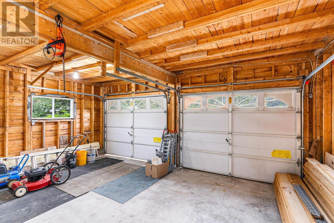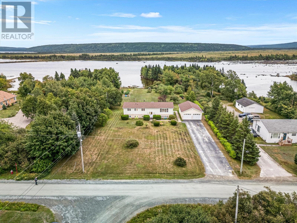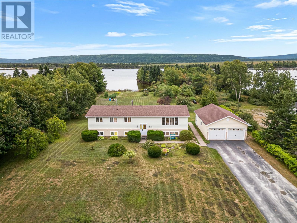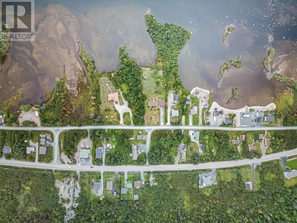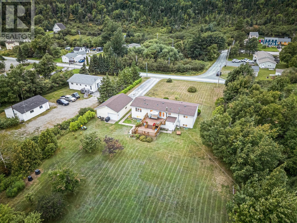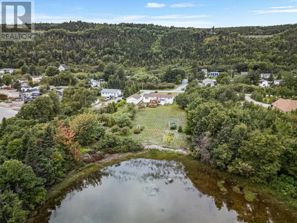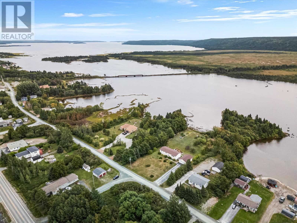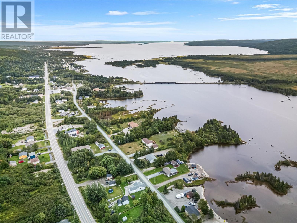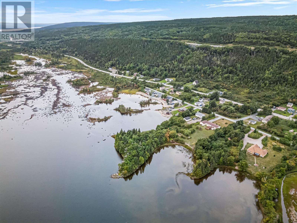32 Pioneer Street Gambo, Newfoundland & Labrador A0G 2E0
$324,900
Welcome to 32 Pioneer, Gambo – a stunning property that truly is your forever home! Nestled on an oversized private lot and perfectly situated along the river, this home offers some of the most breathtaking views Gambo has to offer. Featuring 3 spacious bedrooms and 2.5 baths, this property is completely move-in ready and waiting for its next dream owner. If you’ve been searching for a private retreat with unbeatable scenery and all the comfort of a well-kept home, look no further – this one checks all the boxes! (id:51189)
Property Details
| MLS® Number | 1290068 |
| Property Type | Single Family |
| ViewType | View |
Building
| BathroomTotal | 3 |
| BedroomsAboveGround | 3 |
| BedroomsTotal | 3 |
| Appliances | Dishwasher, Refrigerator, Stove, Washer, Dryer |
| ConstructedDate | 2025 |
| ConstructionStyleAttachment | Detached |
| ConstructionStyleSplitLevel | Split Level |
| ExteriorFinish | Vinyl Siding |
| Fixture | Drapes/window Coverings |
| FlooringType | Mixed Flooring |
| FoundationType | Concrete |
| HalfBathTotal | 1 |
| HeatingFuel | Electric |
| HeatingType | Hot Water Radiator Heat, Radiant Heat, Mini-split |
| StoriesTotal | 1 |
| SizeInterior | 2303 Sqft |
| Type | House |
| UtilityWater | Municipal Water |
Parking
| Detached Garage | |
| Garage | 2 |
Land
| AccessType | Year-round Access |
| Acreage | No |
| LandscapeFeatures | Landscaped |
| Sewer | Municipal Sewage System |
| SizeIrregular | 3497 Sq M |
| SizeTotalText | 3497 Sq M |
| ZoningDescription | Res. |
Rooms
| Level | Type | Length | Width | Dimensions |
|---|---|---|---|---|
| Basement | Other | 16.6 x 12.0 | ||
| Basement | Other | 10.4 x 21.11 | ||
| Basement | Utility Room | 12.8 x 11.1 | ||
| Basement | Office | 12.7 x 9.7 | ||
| Basement | Bath (# Pieces 1-6) | 5.3 x 3.11 | ||
| Basement | Storage | 3.7 x 7.4 | ||
| Basement | Storage | 10.6 x 3.9 | ||
| Basement | Laundry Room | 14.7 x 10.11 | ||
| Basement | Family Room | 18.6 x 10.7 | ||
| Main Level | Bedroom | 8.10 x 11.2 | ||
| Main Level | Ensuite | 6.9 x 6.3 | ||
| Main Level | Primary Bedroom | 11.6 x 11.2 | ||
| Main Level | Bedroom | 11.6 x 8.7 | ||
| Main Level | Bath (# Pieces 1-6) | 7.10 x 8.0 | ||
| Main Level | Eating Area | 8.5 x 11.5 | ||
| Main Level | Kitchen | 11.1 x 11.5 | ||
| Main Level | Dining Room | 13.0 x 11.5 | ||
| Main Level | Living Room | 24.0x 11.2 | ||
| Main Level | Foyer | 6.6x 3.7 |
https://www.realtor.ca/real-estate/28821993/32-pioneer-street-gambo
Interested?
Contact us for more information
