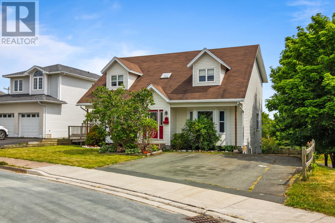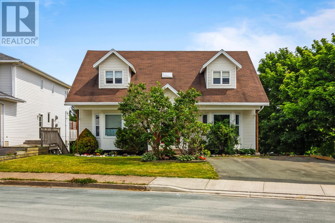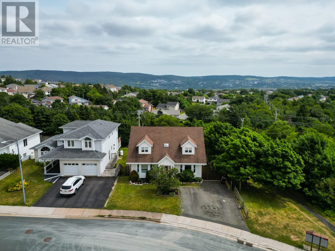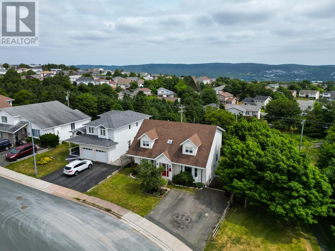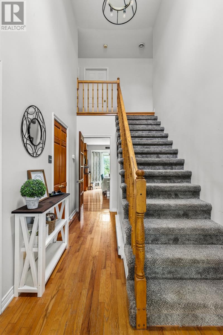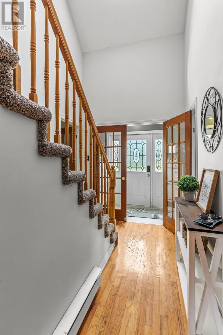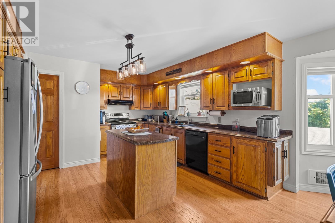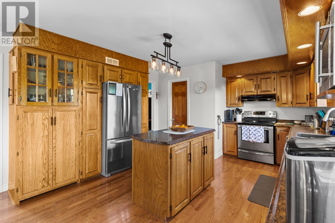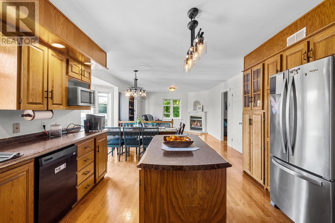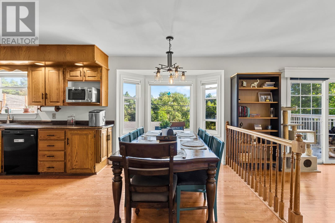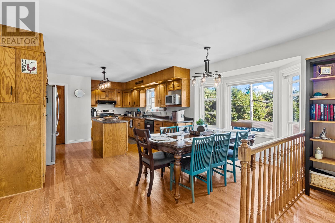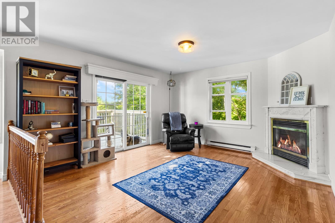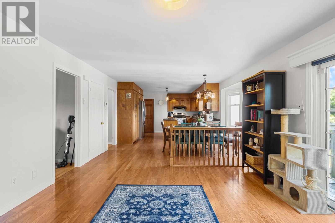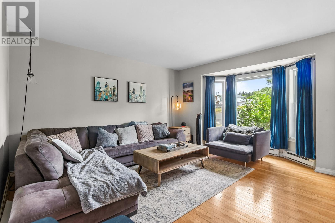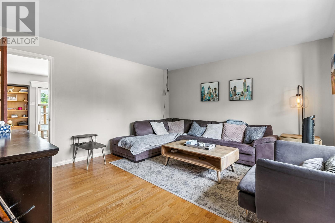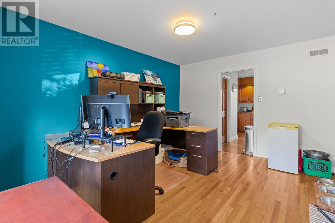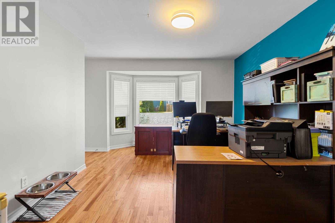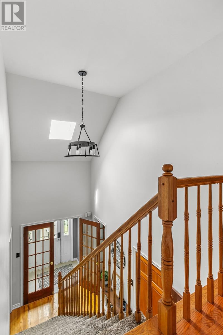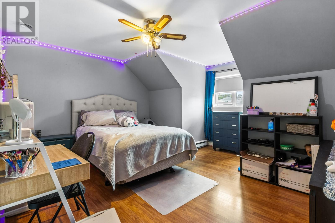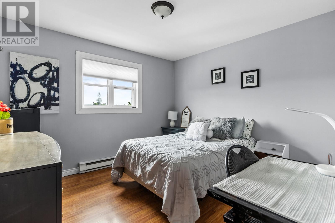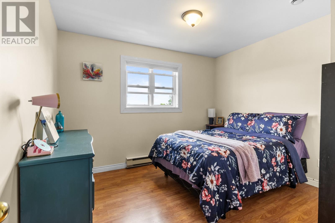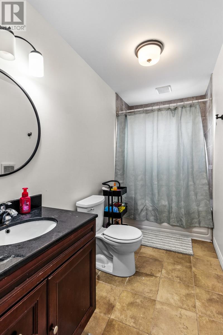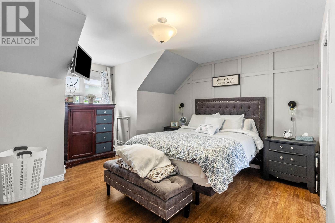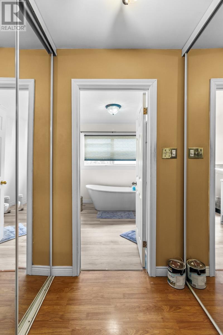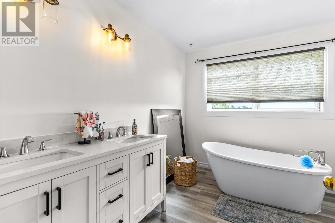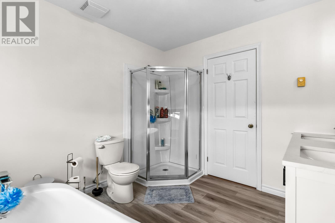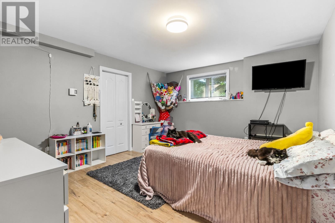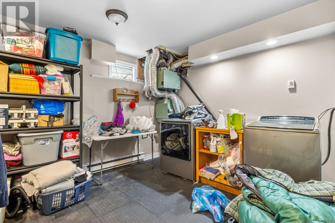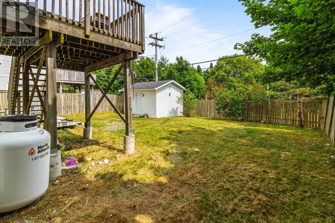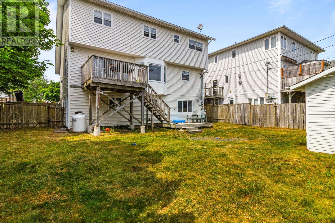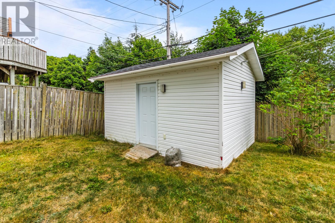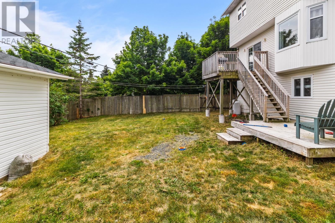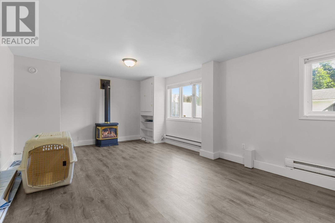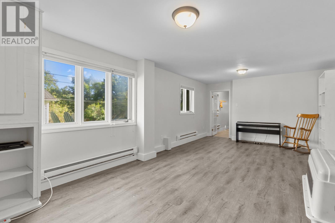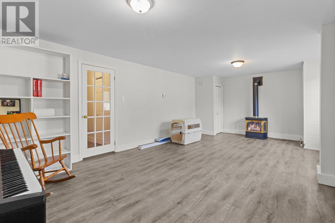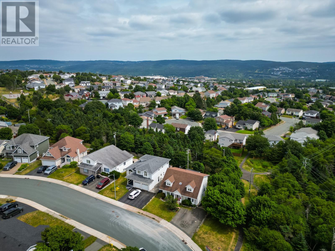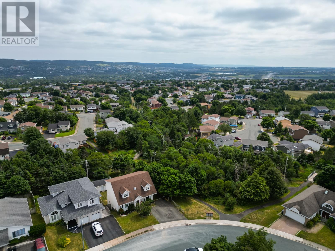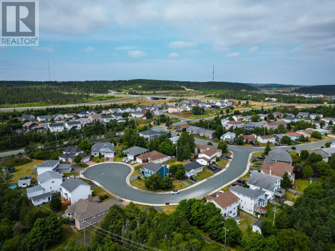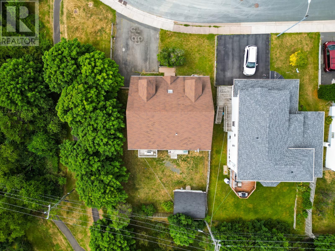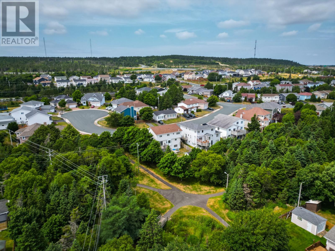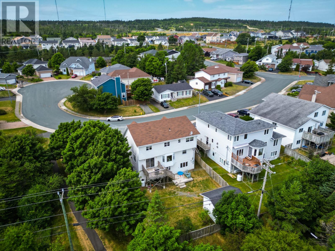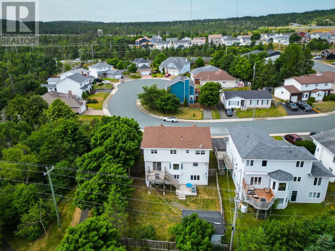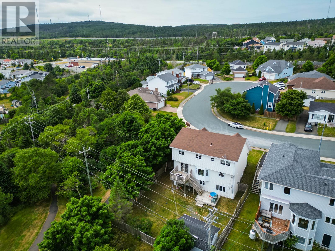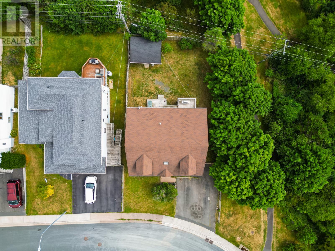5 Bedroom
4 Bathroom
3300 sqft
Fireplace
Air Exchanger
Baseboard Heaters
Landscaped
$489,900
Homes like this simply do not come up often! This beautiful 5-bedroom Cape Cod-style family home offers the perfect blend of charm, space, and convenience, nestled on one of the most desirable and convenient cul-de-sacs in Cowan Heights. Exceptionally spacious, the home features four bedrooms on the upper level, including a large primary suite complete with a walk-in closet and a completely brand new ensuite bath—a spacious 9’x10’ retreat with a soaker tub and separate shower—completed just before listing. The main floor offers a traditional layout with formal living and dining rooms at the front, while the rear of the home opens to a bright freshly painted kitchen, casual dining area, and cozy family room overlooking peaceful walking trails and a treed greenbelt. Two propane fireplaces, recently inspected and certified, add warmth and comfort throughout. Additional features include a fifth bedroom in the basement, freshly painted rec-room with a level walk-out to the backyard, and a storage shed. All PEX plumbing was upgraded in April 2021, offering peace of mind for years to come. A recent pre-inspection and repair list, available in the supplements, has been completed for buyer confidence. Private, spotless, and well maintained, this is a home you won’t want to miss. No sellers direction. Offers accepted any time. (id:51189)
Property Details
|
MLS® Number
|
1289869 |
|
Property Type
|
Single Family |
|
AmenitiesNearBy
|
Shopping |
|
EquipmentType
|
Propane Tank |
|
RentalEquipmentType
|
Propane Tank |
|
StorageType
|
Storage Shed |
Building
|
BathroomTotal
|
4 |
|
BedroomsAboveGround
|
4 |
|
BedroomsBelowGround
|
1 |
|
BedroomsTotal
|
5 |
|
Appliances
|
Dishwasher, Refrigerator, Microwave, Stove, Washer, Dryer |
|
ConstructedDate
|
1991 |
|
ConstructionStyleAttachment
|
Detached |
|
CoolingType
|
Air Exchanger |
|
ExteriorFinish
|
Wood Shingles, Vinyl Siding |
|
FireplaceFuel
|
Propane |
|
FireplacePresent
|
Yes |
|
FireplaceType
|
Insert |
|
Fixture
|
Drapes/window Coverings |
|
FlooringType
|
Hardwood, Mixed Flooring |
|
FoundationType
|
Concrete |
|
HalfBathTotal
|
2 |
|
HeatingFuel
|
Electric, Propane |
|
HeatingType
|
Baseboard Heaters |
|
StoriesTotal
|
1 |
|
SizeInterior
|
3300 Sqft |
|
Type
|
House |
|
UtilityWater
|
Municipal Water |
Land
|
Acreage
|
No |
|
FenceType
|
Fence |
|
LandAmenities
|
Shopping |
|
LandscapeFeatures
|
Landscaped |
|
Sewer
|
Municipal Sewage System |
|
SizeIrregular
|
117x54 |
|
SizeTotalText
|
117x54|4,051 - 7,250 Sqft |
|
ZoningDescription
|
Residential |
Rooms
| Level |
Type |
Length |
Width |
Dimensions |
|
Second Level |
Bedroom |
|
|
10.1x10.1 |
|
Second Level |
Bedroom |
|
|
10.7x14.8 |
|
Second Level |
Ensuite |
|
|
10.2x8.11 |
|
Second Level |
Bedroom |
|
|
10.7x14.4 |
|
Second Level |
Bath (# Pieces 1-6) |
|
|
10.1x5 |
|
Second Level |
Bedroom |
|
|
10.1x10.11 |
|
Basement |
Bath (# Pieces 1-6) |
|
|
4.8x8.10 |
|
Basement |
Recreation Room |
|
|
23x13.3 |
|
Basement |
Laundry Room |
|
|
10.3x12.7 |
|
Basement |
Bedroom |
|
|
14x12.7 |
|
Main Level |
Office |
|
|
11x15.2 |
|
Main Level |
Bath (# Pieces 1-6) |
|
|
3.2x5.11 |
|
Main Level |
Living Room |
|
|
13.2x14.9 |
|
Main Level |
Not Known |
|
|
15x8.2 |
|
Main Level |
Kitchen |
|
|
11x14.4 |
|
Main Level |
Foyer |
|
|
6.8x3.8 |
https://www.realtor.ca/real-estate/28812127/14-salmonier-place-st-johns
