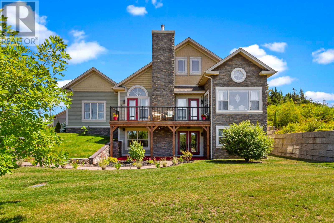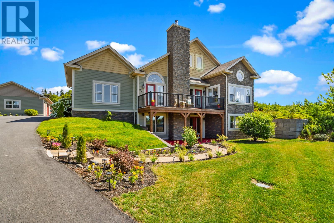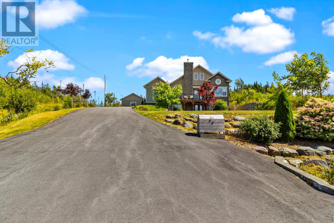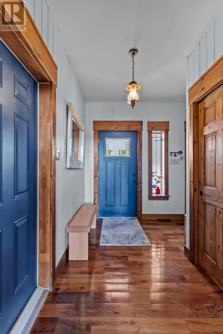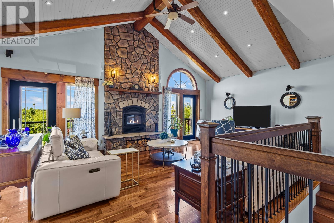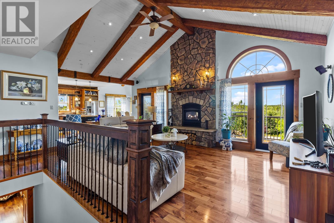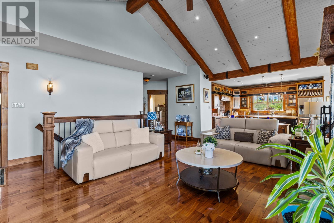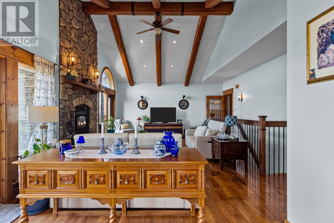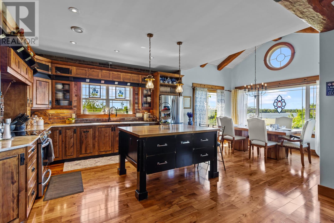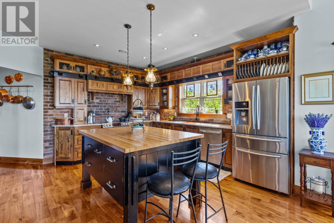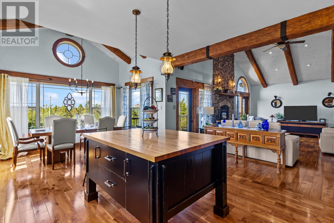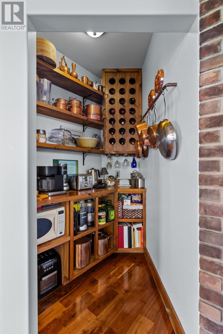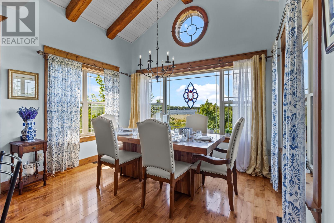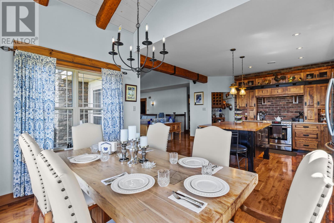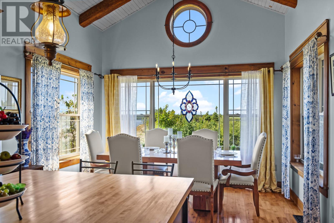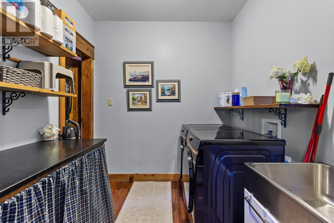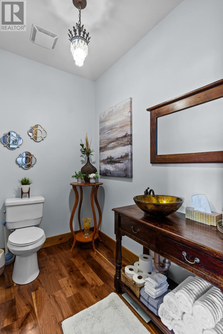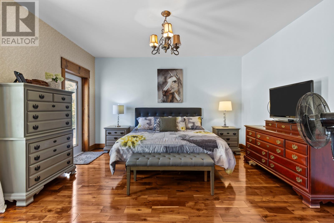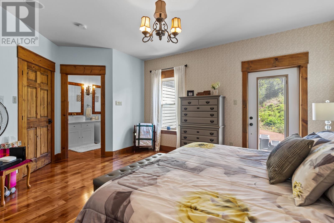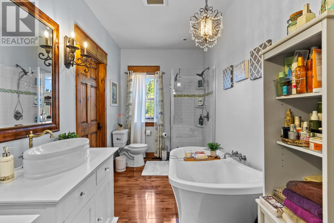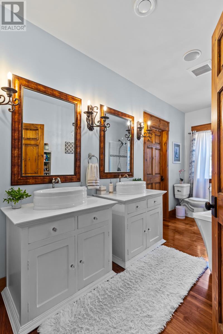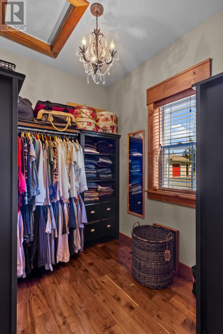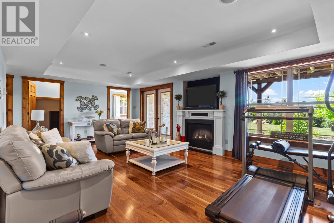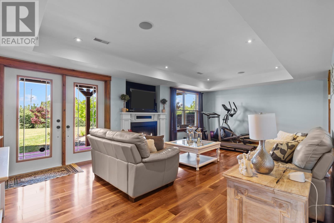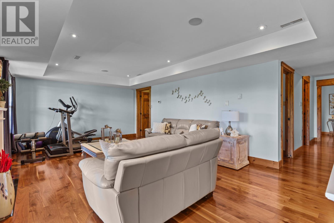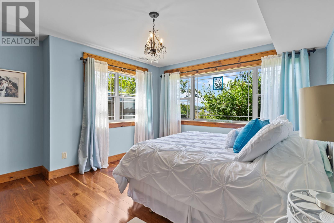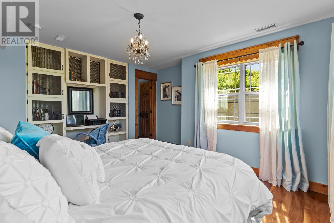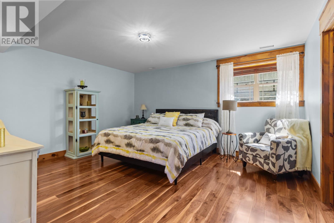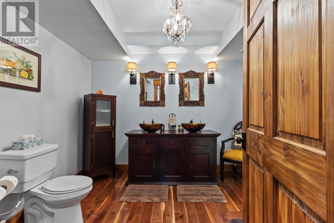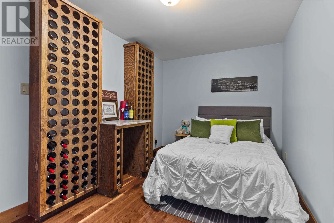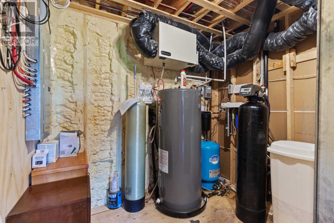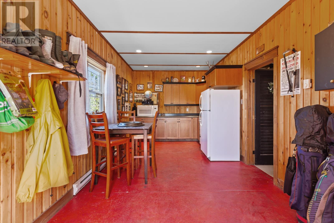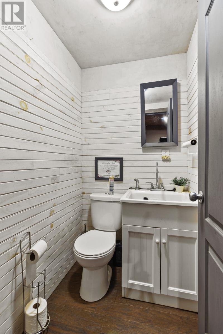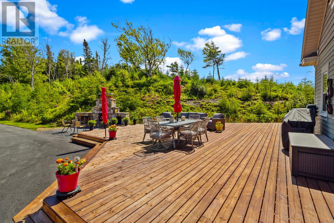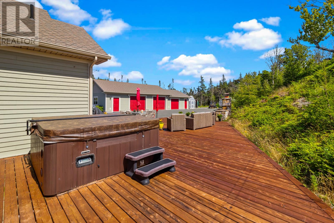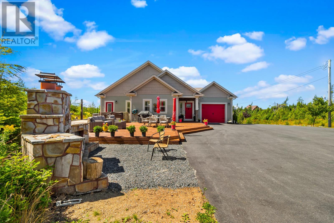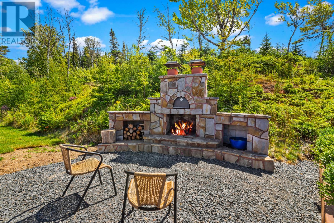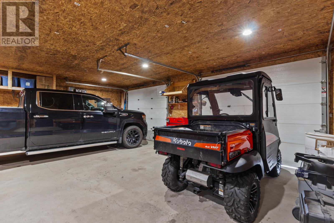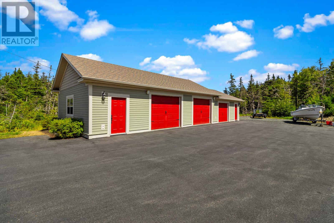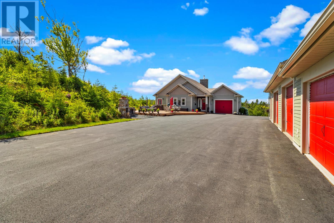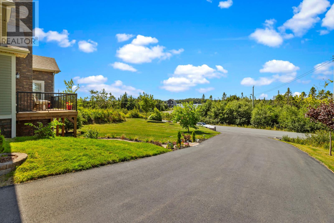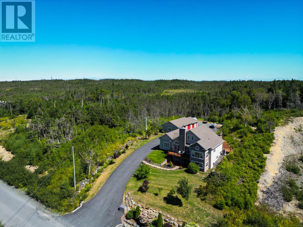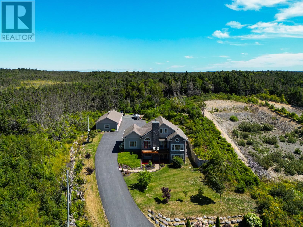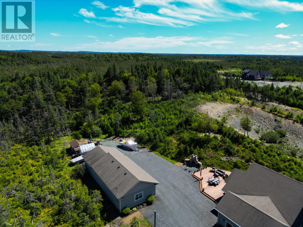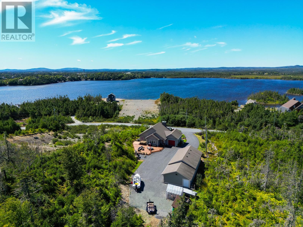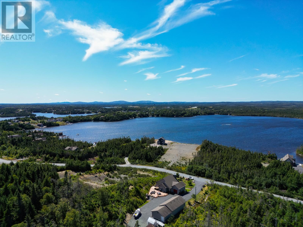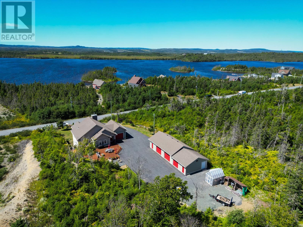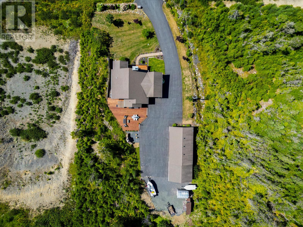3 Bedroom
3 Bathroom
3355 sqft
Bungalow
Heat Pump
Landscaped
$769,900
Executive Living in Goose Pond – Over 3,300 Sq Ft of Refined Comfort. Welcome to this stunning executive home located in the Goose Pond neighborhood, offering the perfect blend of luxury, privacy, and functionality. Situated on a beautifully landscaped ¾-acre tree’d lot with a pond view, this property is a rare find that combines elegance with everyday comfort. Step inside to a spacious and welcoming main floor porch and foyer, leading into a bright living room with vaulted ceilings and surround sound throughout—indoors and out—creating the perfect atmosphere for entertaining or relaxing. The heart of the home features a well-appointed kitchen with pantry, a cozy dining area, and a convenient half bath and main floor laundry. The primary suite is located on the main floor, complete with a luxurious ensuite and generous walk-in closet. Downstairs offers even more living space with a large family room, wine/hobby room, and two generously sized bedrooms, both with their own walk-in closets, plus a full bathroom—ideal for family or guests. Outside, enjoy year-round entertaining with a custom outdoor fireplace and pizza oven, and rare rear yard access. Car enthusiasts or hobbyists will love the attached garage plus a massive 24x60 triple detached garage, which includes a man cave—the ultimate bonus space. As part of the Goose Pond community, residents enjoy two nearby access points to the pond, just a short walk away—perfect for kayaking, paddleboarding, or scenic strolls. (id:51189)
Property Details
|
MLS® Number
|
1289657 |
|
Property Type
|
Single Family |
|
ViewType
|
View |
Building
|
BathroomTotal
|
3 |
|
BedroomsAboveGround
|
1 |
|
BedroomsBelowGround
|
2 |
|
BedroomsTotal
|
3 |
|
ArchitecturalStyle
|
Bungalow |
|
ConstructedDate
|
2013 |
|
ConstructionStyleAttachment
|
Detached |
|
ExteriorFinish
|
Brick, Wood |
|
FlooringType
|
Hardwood, Mixed Flooring |
|
HalfBathTotal
|
1 |
|
HeatingFuel
|
Electric, Wood |
|
HeatingType
|
Heat Pump |
|
StoriesTotal
|
1 |
|
SizeInterior
|
3355 Sqft |
|
Type
|
House |
Parking
|
Attached Garage
|
|
|
Detached Garage
|
|
Land
|
AccessType
|
Year-round Access |
|
Acreage
|
No |
|
LandscapeFeatures
|
Landscaped |
|
Sewer
|
Septic Tank |
|
SizeIrregular
|
3/4 Acre |
|
SizeTotalText
|
3/4 Acre|.5 - 9.99 Acres |
|
ZoningDescription
|
Res |
Rooms
| Level |
Type |
Length |
Width |
Dimensions |
|
Basement |
Utility Room |
|
|
9.1 x 10.7 |
|
Basement |
Bath (# Pieces 1-6) |
|
|
4 pc |
|
Basement |
Hobby Room |
|
|
14.11 x 8.10 |
|
Basement |
Bedroom |
|
|
13.7 x 15.8 |
|
Basement |
Bedroom |
|
|
13.7 x 15.5 |
|
Basement |
Family Room |
|
|
22.10 x 13.10 |
|
Main Level |
Laundry Room |
|
|
7.8 x 7.9 |
|
Main Level |
Bath (# Pieces 1-6) |
|
|
2 pc |
|
Main Level |
Ensuite |
|
|
4 pc |
|
Main Level |
Primary Bedroom |
|
|
17 x 14.2 |
|
Main Level |
Dining Room |
|
|
11.7 x 9.2 |
|
Main Level |
Pantry |
|
|
4.10 x 6.4 |
|
Main Level |
Kitchen |
|
|
14.5 x 14.2 |
|
Main Level |
Living Room |
|
|
22.6 x 22.3 |
|
Main Level |
Foyer |
|
|
7.8 x 10.7 |
https://www.realtor.ca/real-estate/28773660/94-amber-drive-whitbourne
