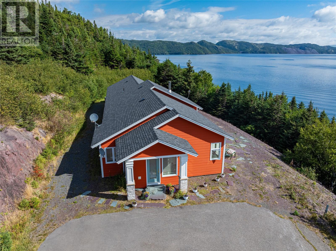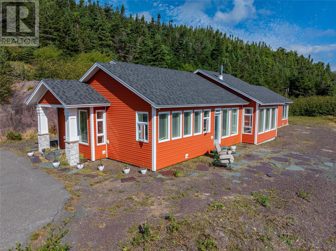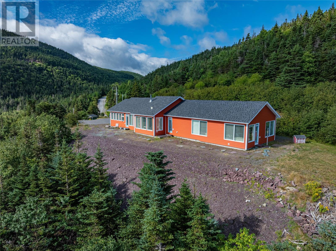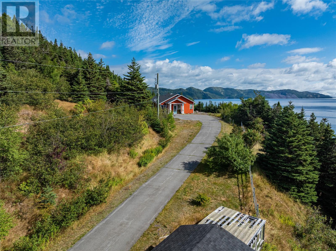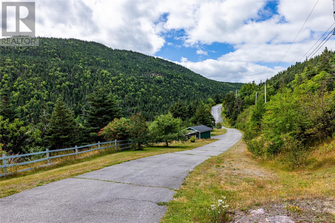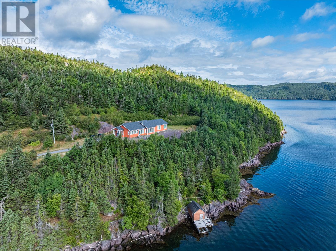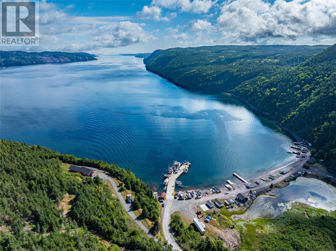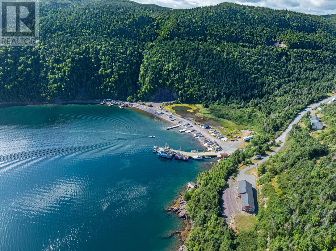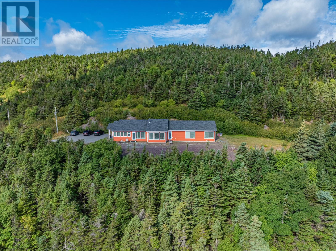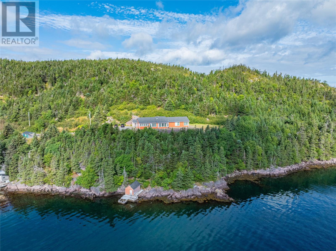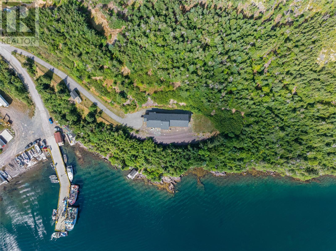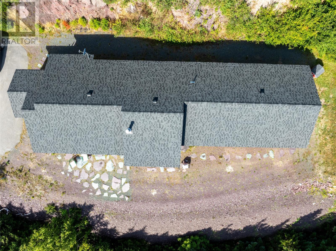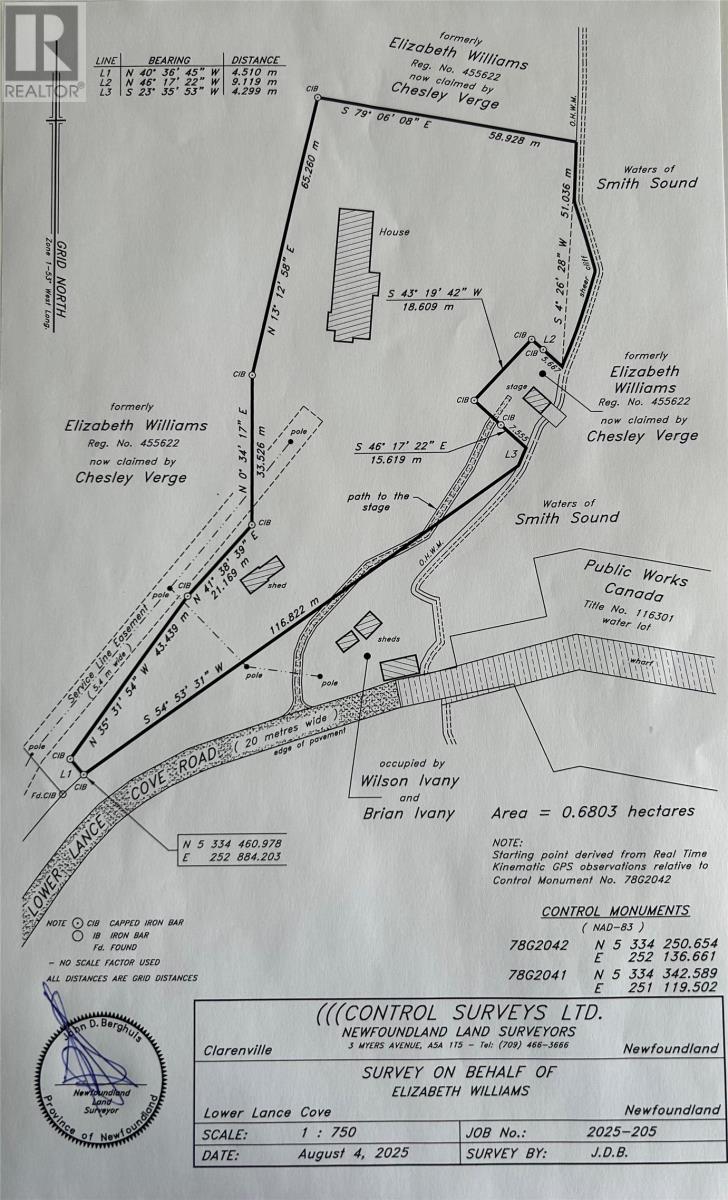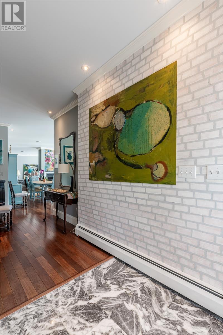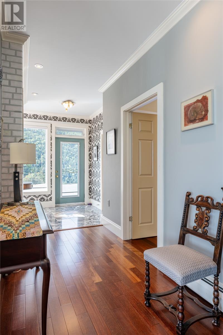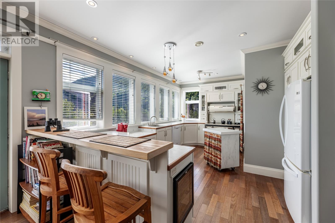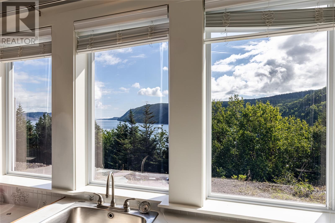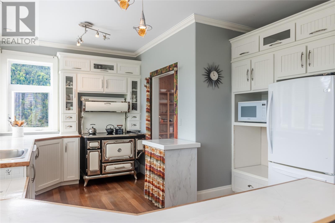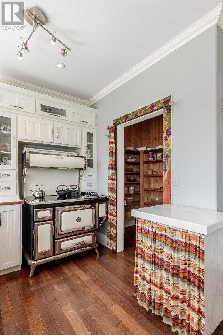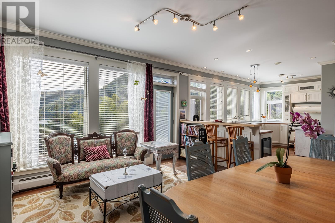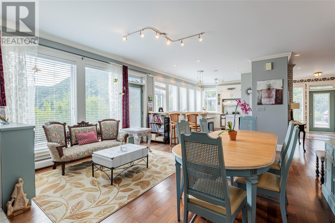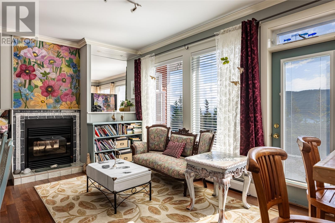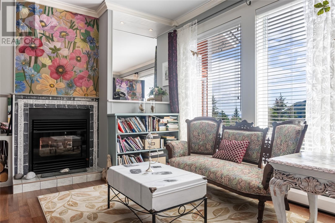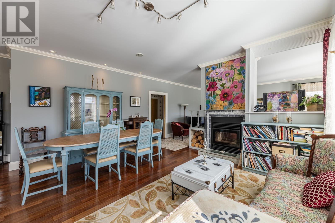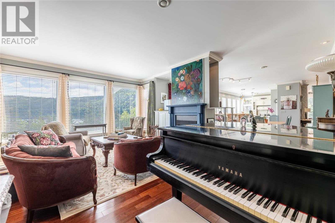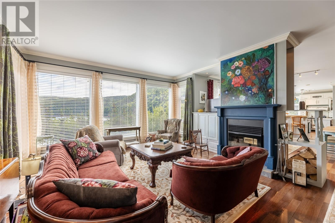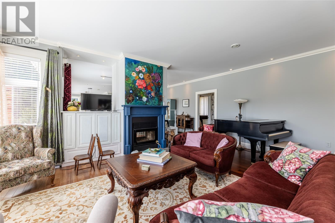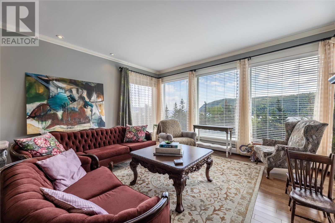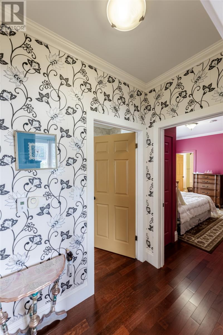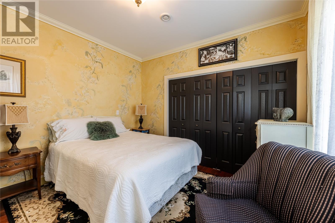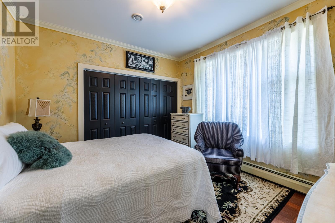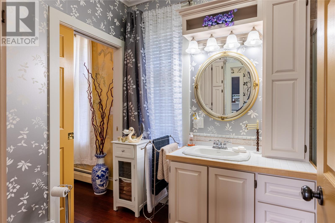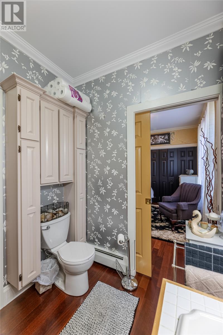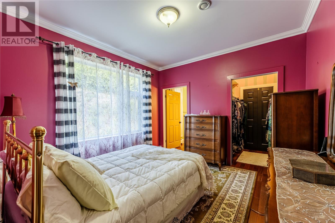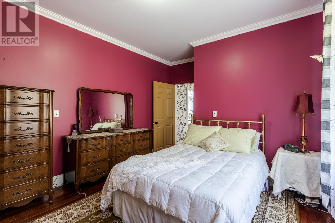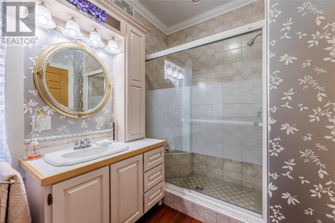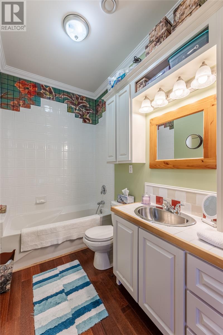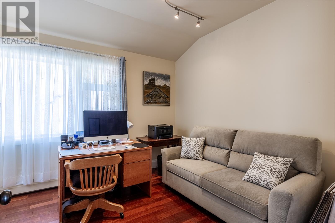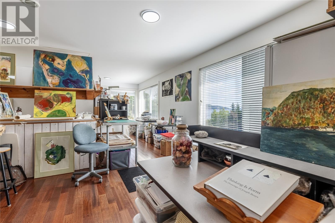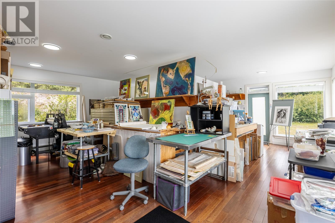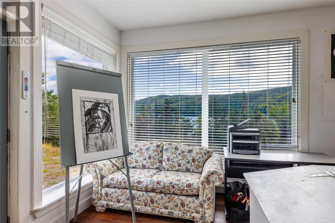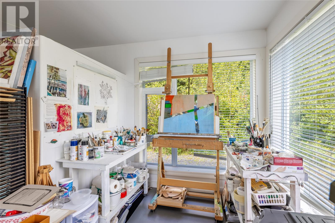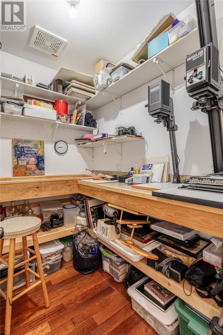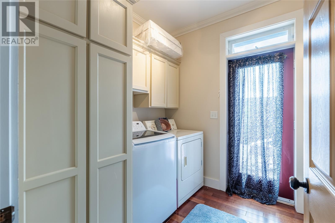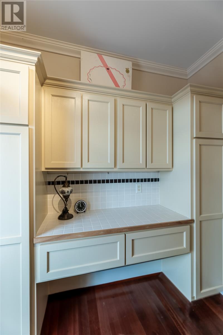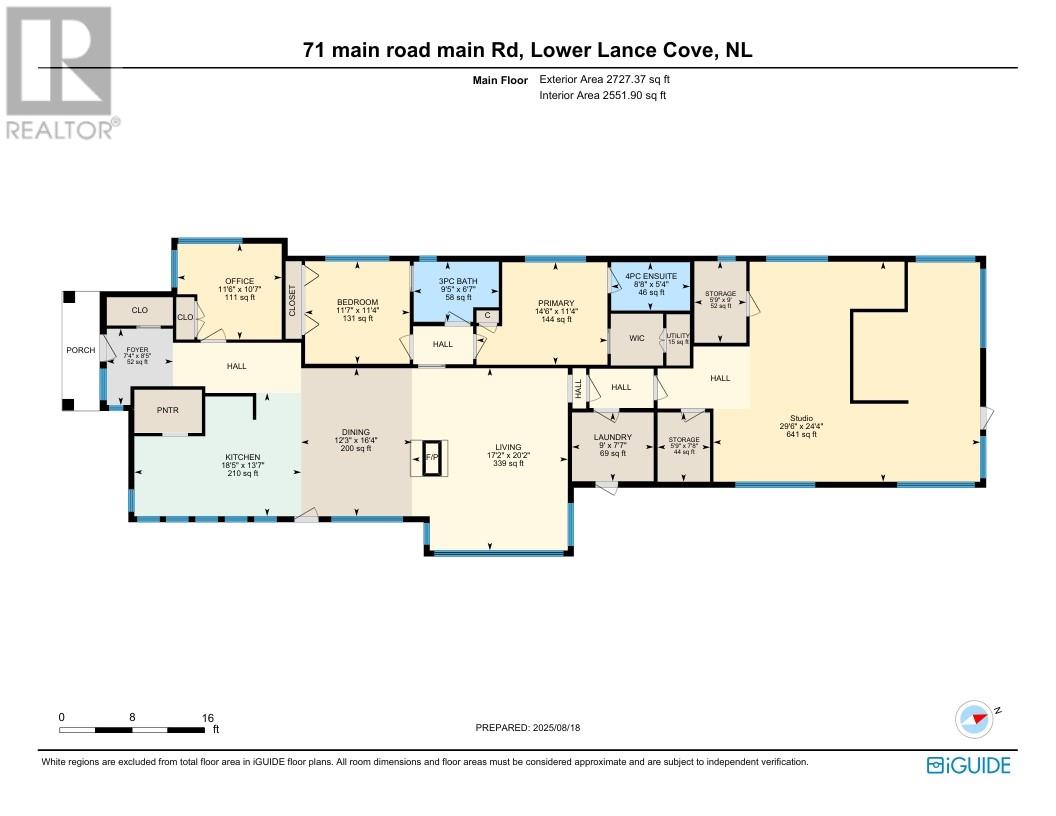2 Bedroom
2 Bathroom
2500 sqft
Bungalow
Fireplace
Acreage
Partially Landscaped
$429,900
Have you ever dreamed of moving to the ends of the earth...but still only 30 minutes from everything !! This beautiful ranch bungalow on the top edge of Random Island, just may be the dream realized. Designed by Architect Collette Nap for the current owner, who is an artist, it is truly a completely private ARTISTS RETREAT...Even with its own Art Studio ! Light filled and with wonderful views of the ocean , this home is a space that will delight and inspire. The land goes right to the oceans edge, so a set of steps, wharf and a stage can be built, if that were on ones lifelong bucket list ! And also, next to a government wharf where you can watch the boats and the fisherman and even park your own or have friends come to visit with their boat. This home is also on 1.6 acres, so there's room to build a garage, guest house, greenhouse , gazebo, large deck. New siding was installed in 2018 and Shingles in 2022. Interior... is a stunning and unique open concept kitchen, formal dining room and living room, with a 2 sided fireplace. Just imagine the fires while cooking on the absolutely gorgeous Heartland Stove and looking out all the windows at the spectacular waters of Smith Sound and the surrounding hills. The artists studio can of course remain just that, or turned into a master suite that most could only ever dream of! So now that this very special place has come to market... book your private viewing of the home and the land right down to the waters edge, and see if this unbelievable way of life could be part of a future for you. (id:51189)
Property Details
|
MLS® Number
|
1289407 |
|
Property Type
|
Single Family |
|
EquipmentType
|
None |
|
RentalEquipmentType
|
None |
|
StorageType
|
Storage Shed |
|
ViewType
|
Ocean View |
Building
|
BathroomTotal
|
2 |
|
BedroomsAboveGround
|
2 |
|
BedroomsTotal
|
2 |
|
Appliances
|
Dishwasher, Refrigerator, Microwave, Stove, Washer, Dryer |
|
ArchitecturalStyle
|
Bungalow |
|
ConstructedDate
|
2005 |
|
ConstructionStyleAttachment
|
Detached |
|
ExteriorFinish
|
Wood Shingles, Vinyl Siding |
|
FireplacePresent
|
Yes |
|
Fixture
|
Drapes/window Coverings |
|
FlooringType
|
Ceramic Tile, Hardwood |
|
FoundationType
|
Concrete, Poured Concrete |
|
HeatingFuel
|
Electric |
|
StoriesTotal
|
1 |
|
SizeInterior
|
2500 Sqft |
|
Type
|
House |
|
UtilityWater
|
Municipal Water |
Land
|
AccessType
|
Boat Access, Water Access |
|
Acreage
|
Yes |
|
LandscapeFeatures
|
Partially Landscaped |
|
Sewer
|
Septic Tank |
|
SizeIrregular
|
1.6 Acres |
|
SizeTotalText
|
1.6 Acres|1 - 3 Acres |
|
ZoningDescription
|
Res |
Rooms
| Level |
Type |
Length |
Width |
Dimensions |
|
Main Level |
Bath (# Pieces 1-6) |
|
|
3 pc |
|
Main Level |
Ensuite |
|
|
4 pc |
|
Main Level |
Den |
|
|
10' 7"" x 11' 6"" |
|
Main Level |
Laundry Room |
|
|
7' 7"" x 9' |
|
Main Level |
Not Known |
|
|
24' x 29' |
|
Main Level |
Bedroom |
|
|
11' 4"" x 11' 7"" |
|
Main Level |
Primary Bedroom |
|
|
11' 4"" x 14' 6"" |
|
Main Level |
Living Room |
|
|
17' x 20' |
|
Main Level |
Dining Room |
|
|
12' 3"" x 16' 4"" |
|
Main Level |
Kitchen |
|
|
13' 7"" x 18' 5"" |
https://www.realtor.ca/real-estate/28761914/71-main-road-lower-lance-cove
