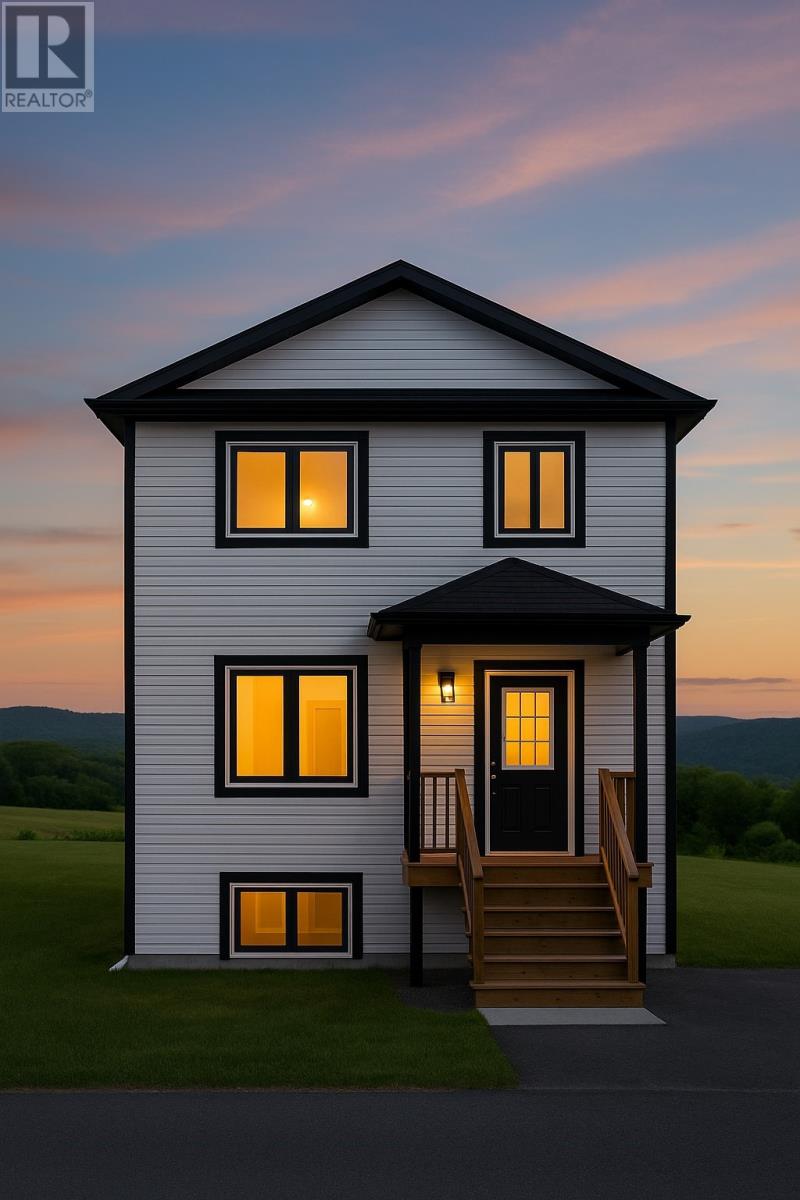3 Bedroom
3 Bathroom
2153 sqft
2 Level
Air Exchanger
Mini-Split
Partially Landscaped
$524,475
Welcome to 1 Trosa Place, a fresh and functional new build by Haven Homes in the heart of The Porches, St. Philip’s most thoughtfully planned hillside community. Designed with real-life flow in mind, this modern elevated 2-storey offers three bedrooms, two full bathrooms, and an open-concept main living space that feels airy, connected, and full of light. The kitchen/dining area offers room for a spacious island, access to the rear deck, and a layout that keeps things social whether you're cooking or hosting. The primary bedroom features its own ensuite and generous closet space, while the two additional bedrooms and second full bath offer flexibility for families, guests, or a home office. With clean lines, practical storage, and energy-conscious construction, this home brings together comfort, durability, and everyday ease. The Porches continues to grow as a vibrant and in-demand neighbourhood—anchored by the incredible reputation of Haven Homes, and with future phases quietly in the works. (id:51189)
Property Details
|
MLS® Number
|
1289468 |
|
Property Type
|
Single Family |
|
AmenitiesNearBy
|
Recreation |
|
Structure
|
Patio(s) |
Building
|
BathroomTotal
|
3 |
|
BedroomsAboveGround
|
3 |
|
BedroomsTotal
|
3 |
|
ArchitecturalStyle
|
2 Level |
|
ConstructedDate
|
2025 |
|
ConstructionStyleAttachment
|
Detached |
|
CoolingType
|
Air Exchanger |
|
ExteriorFinish
|
Vinyl Siding |
|
FlooringType
|
Mixed Flooring |
|
FoundationType
|
Poured Concrete |
|
HalfBathTotal
|
1 |
|
HeatingFuel
|
Electric |
|
HeatingType
|
Mini-split |
|
StoriesTotal
|
2 |
|
SizeInterior
|
2153 Sqft |
|
Type
|
House |
|
UtilityWater
|
Municipal Water |
Land
|
AccessType
|
Year-round Access |
|
Acreage
|
No |
|
LandAmenities
|
Recreation |
|
LandscapeFeatures
|
Partially Landscaped |
|
Sewer
|
Municipal Sewage System |
|
SizeIrregular
|
6800sqft |
|
SizeTotalText
|
6800sqft|4,051 - 7,250 Sqft |
|
ZoningDescription
|
Res. |
Rooms
| Level |
Type |
Length |
Width |
Dimensions |
|
Second Level |
Bath (# Pieces 1-6) |
|
|
Full |
|
Second Level |
Bedroom |
|
|
8-11 x 11-9 |
|
Second Level |
Bedroom |
|
|
8-11 x 10-8 |
|
Second Level |
Ensuite |
|
|
5 Pcs |
|
Second Level |
Primary Bedroom |
|
|
12-11 x 12-7 |
|
Main Level |
Porch |
|
|
5-4 x 11-5 |
|
Main Level |
Dining Room |
|
|
8-0 x 13-7 |
|
Main Level |
Bath (# Pieces 1-6) |
|
|
Half |
|
Main Level |
Living Room |
|
|
20-0 x 13-7 |
|
Main Level |
Kitchen |
|
|
13-8 x 11-5 |
https://www.realtor.ca/real-estate/28759415/1-trosa-street-st-philips





