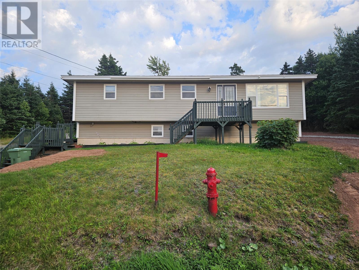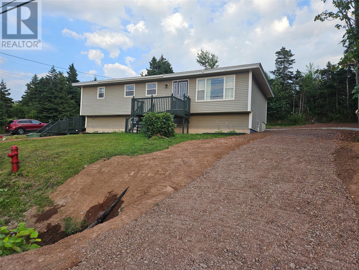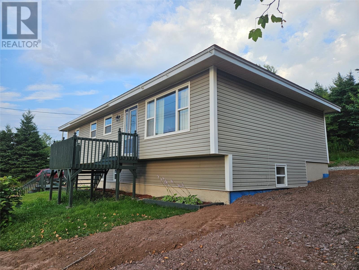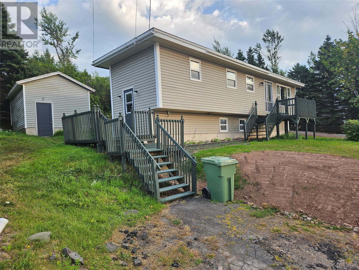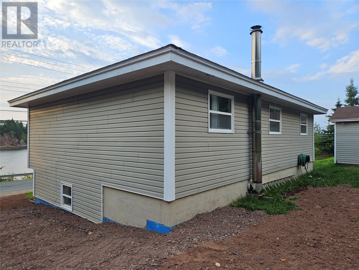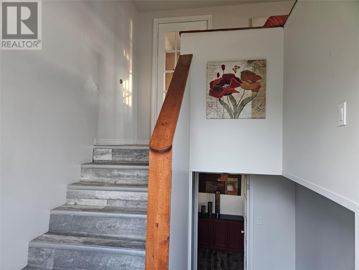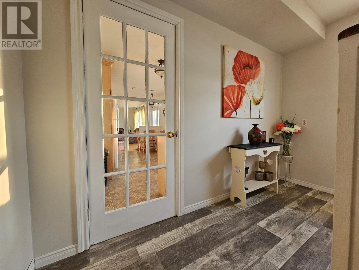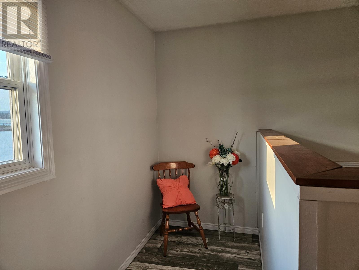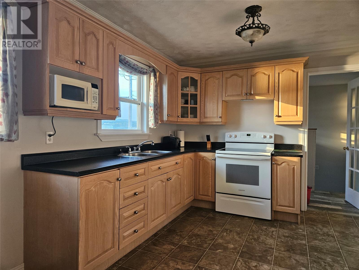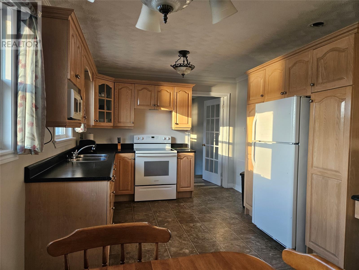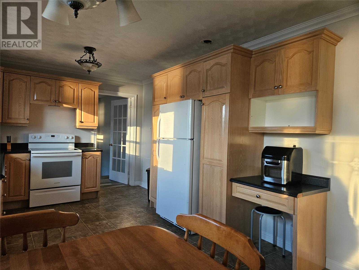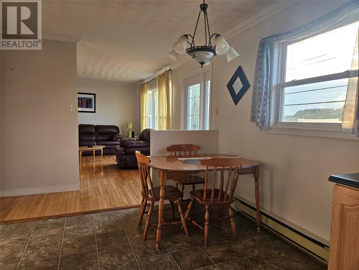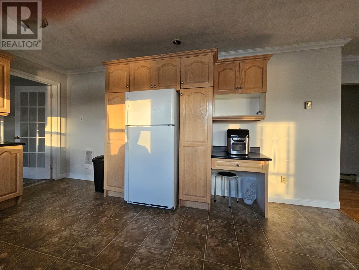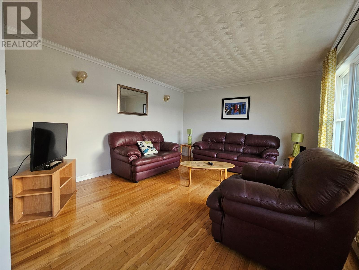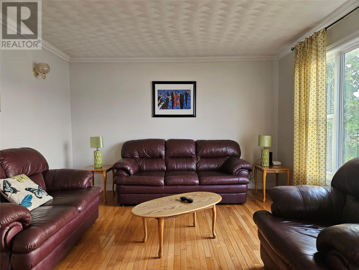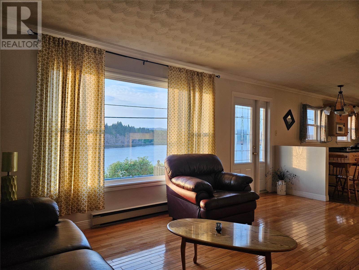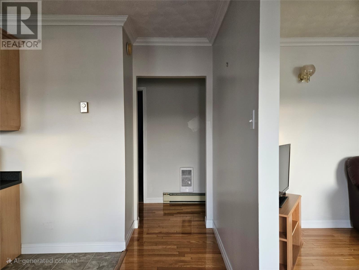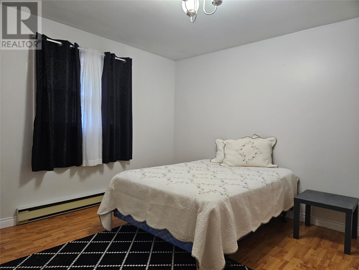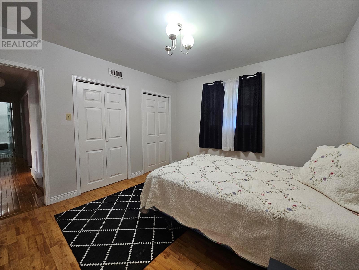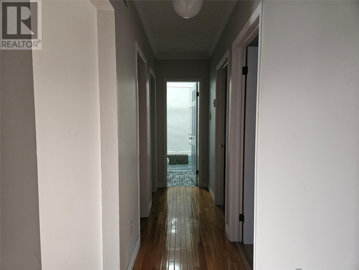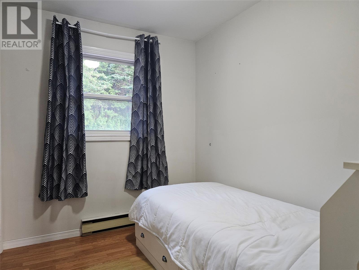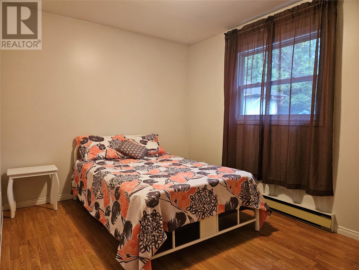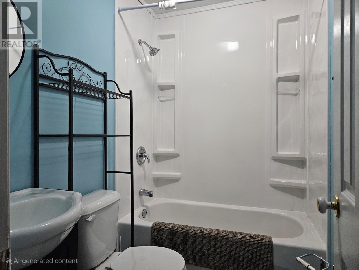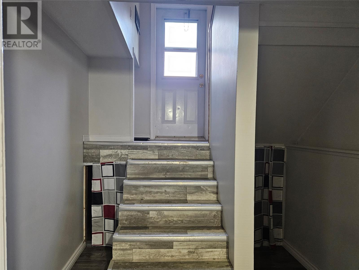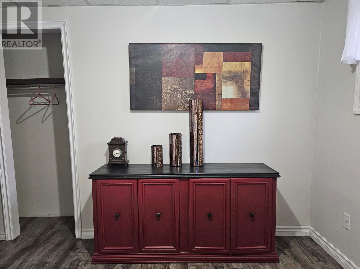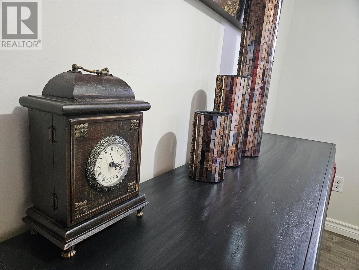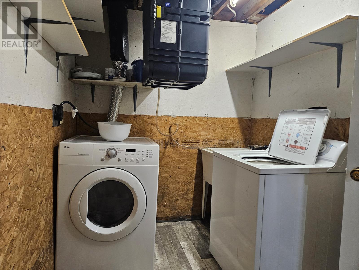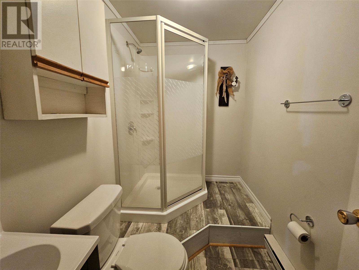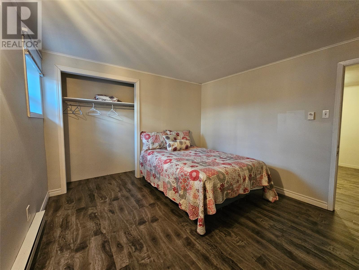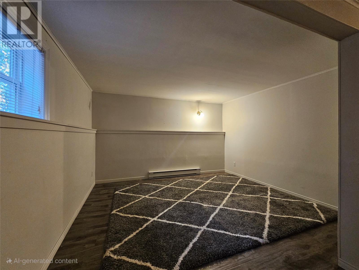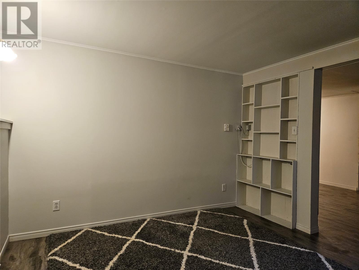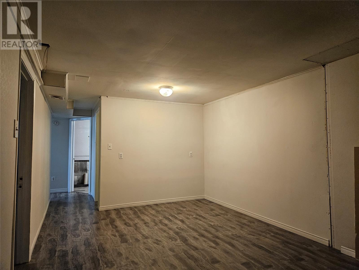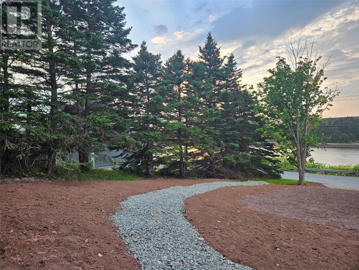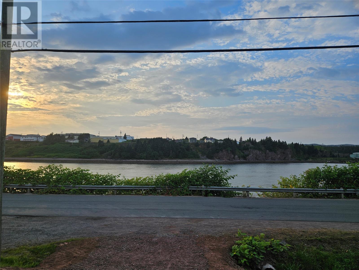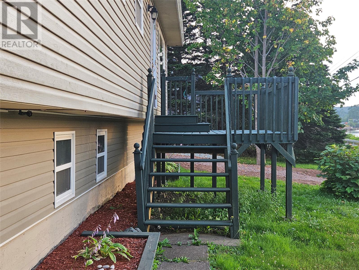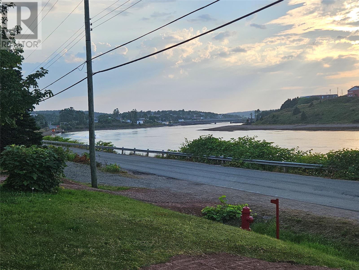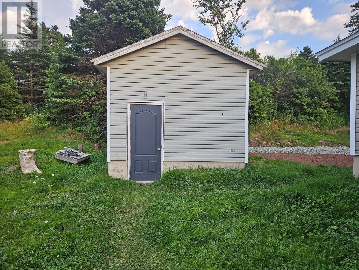4 Bedroom
2 Bathroom
1528 sqft
Air Exchanger
Baseboard Heaters
Landscaped
$212,000
Wake up to the sunrise over Mortier Bay and take in the sweeping views toward Cow Head from this well-kept, move-in ready home. The main floor offers three comfortable bedrooms, a bright eat-in kitchen, a newly reno-ed full bath, and a large porch that’s just begging to become your home office or reading nook. You’ll love the warmth of the original hardwood floors upstairs, paired with updated laminate and cushion flooring in the rest of the home. Downstairs, you’ll find a newly finished basement with a family room that’s perfect for movie nights, a fourth bedroom, a second full bath, and a separate laundry area complete with air exchanger. Recent updates mean less worry and more enjoyment — think all new basement drywall and flooring, renovated bathrooms, PEX plumbing throughout, new shingles and roof structure, plus new weeping tile and drainage. Just minutes from all Marystown amenities, this property blends comfort, practicality, and those priceless bay views. Outside the front and main deck are ideal places to relax and watch the boats go in and out the harbour. Coupled with the mature trees and bright flowers plus the great view of Mortier Bay this property emits a welcoming vibe to all who visit. There is also a wired 13 x 18 shed for extra storage. So don't hesitate, book your viewing today and don't miss out on this great family home! (id:51189)
Property Details
|
MLS® Number
|
1289292 |
|
Property Type
|
Single Family |
|
AmenitiesNearBy
|
Recreation, Shopping |
|
EquipmentType
|
None |
|
RentalEquipmentType
|
None |
|
StorageType
|
Storage Shed |
|
ViewType
|
Ocean View, View |
Building
|
BathroomTotal
|
2 |
|
BedroomsAboveGround
|
3 |
|
BedroomsBelowGround
|
1 |
|
BedroomsTotal
|
4 |
|
Appliances
|
Refrigerator, Microwave, Stove, Washer, Dryer |
|
ConstructedDate
|
1986 |
|
ConstructionStyleAttachment
|
Detached |
|
ConstructionStyleSplitLevel
|
Split Level |
|
CoolingType
|
Air Exchanger |
|
ExteriorFinish
|
Vinyl Siding |
|
Fixture
|
Drapes/window Coverings |
|
FlooringType
|
Hardwood, Laminate, Other |
|
FoundationType
|
Concrete, Poured Concrete |
|
HeatingFuel
|
Electric |
|
HeatingType
|
Baseboard Heaters |
|
StoriesTotal
|
1 |
|
SizeInterior
|
1528 Sqft |
|
Type
|
House |
|
UtilityWater
|
Municipal Water |
Land
|
AccessType
|
Year-round Access |
|
Acreage
|
No |
|
LandAmenities
|
Recreation, Shopping |
|
LandscapeFeatures
|
Landscaped |
|
Sewer
|
Municipal Sewage System |
|
SizeIrregular
|
98' X 100' |
|
SizeTotalText
|
98' X 100'|7,251 - 10,889 Sqft |
|
ZoningDescription
|
Residential |
Rooms
| Level |
Type |
Length |
Width |
Dimensions |
|
Basement |
Recreation Room |
|
|
12x10.6 24.4x11 |
|
Basement |
Bedroom |
|
|
10.3 x 11.8 |
|
Basement |
Bath (# Pieces 1-6) |
|
|
7 x 4.2 |
|
Basement |
Laundry Room |
|
|
13.9 x 6.4 |
|
Basement |
Other |
|
|
7.7 x 8.7 |
|
Basement |
Porch |
|
|
7.4 x 3.7 |
|
Main Level |
Bath (# Pieces 1-6) |
|
|
7.4 x 4.6 |
|
Main Level |
Primary Bedroom |
|
|
12.8 x 11 |
|
Main Level |
Bedroom |
|
|
7.4 x 8.9 |
|
Main Level |
Bedroom |
|
|
10.0 x 10.9 |
|
Main Level |
Other |
|
|
15.8 x 0.36 |
|
Main Level |
Other |
|
|
12.8 x 3.4 |
|
Main Level |
Living Room |
|
|
14.2 x 12.2 |
|
Main Level |
Not Known |
|
|
13.4 x 11.2 |
|
Main Level |
Other |
|
|
8.4x4 11.4x3.4 |
|
Main Level |
Porch |
|
|
6.2 x 0.34 |
https://www.realtor.ca/real-estate/28745413/92-94-marine-drive-marystown
