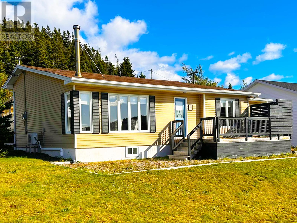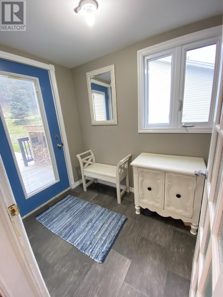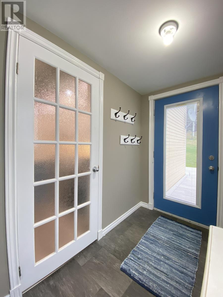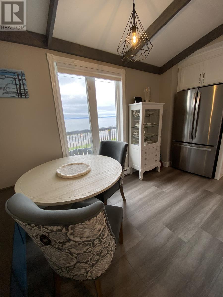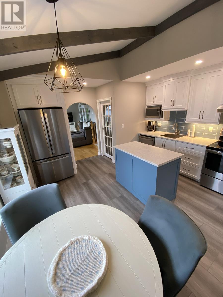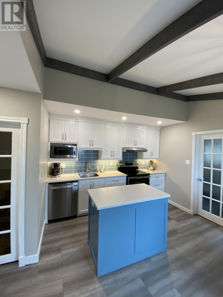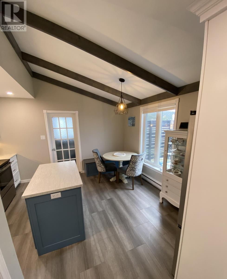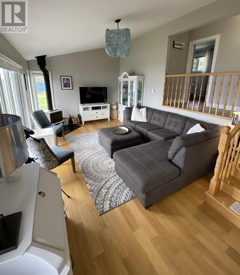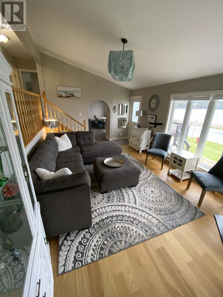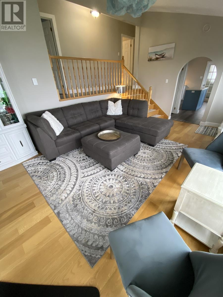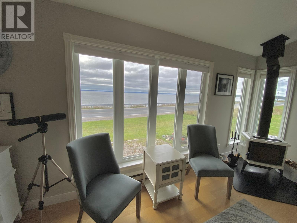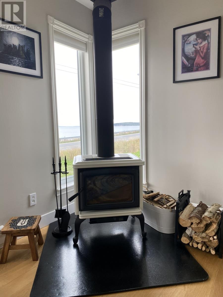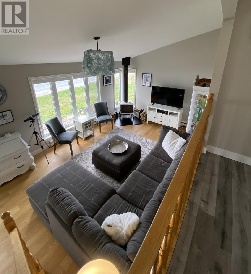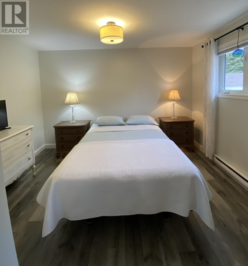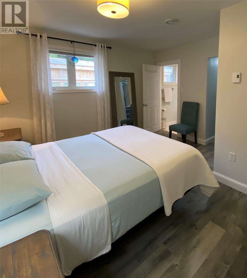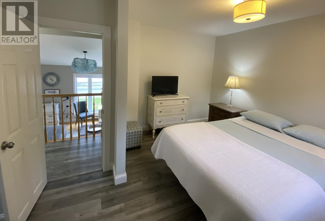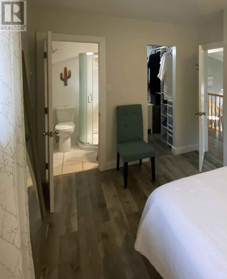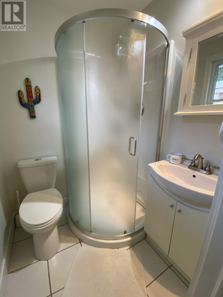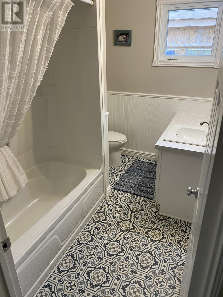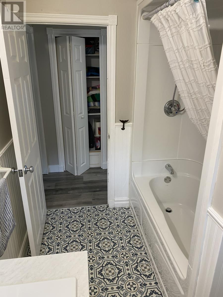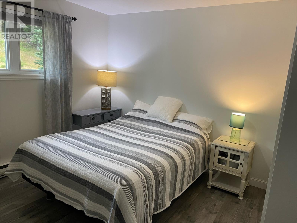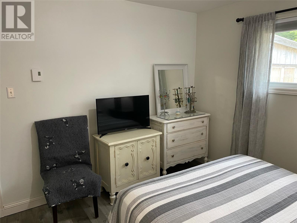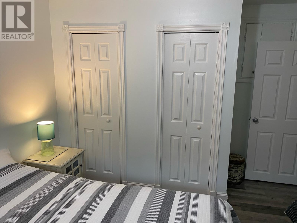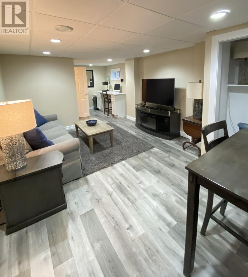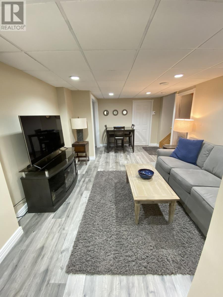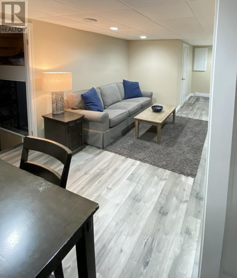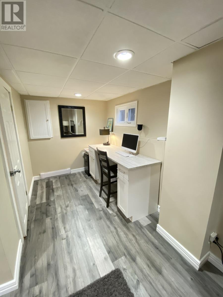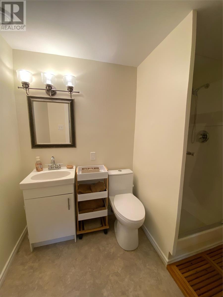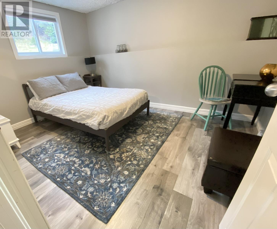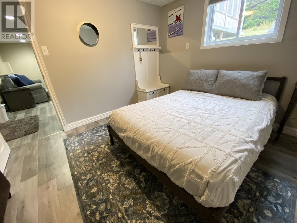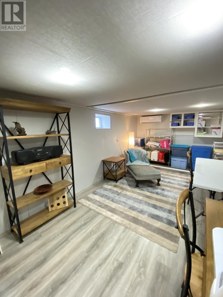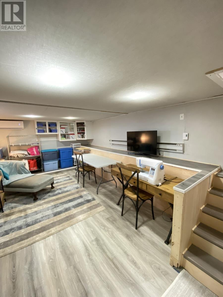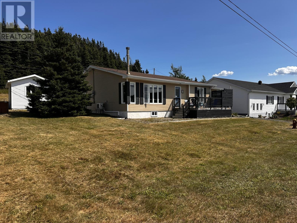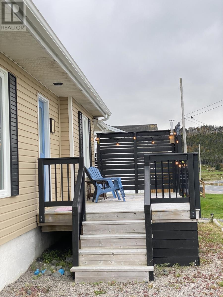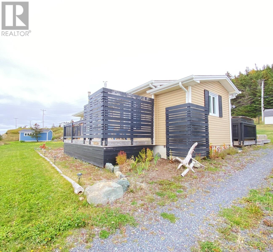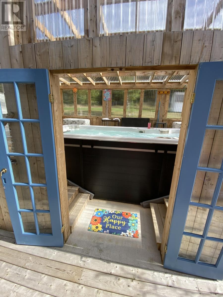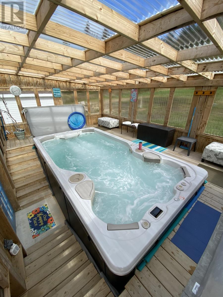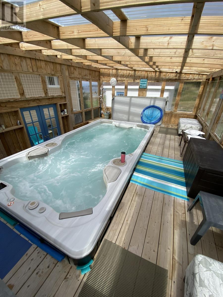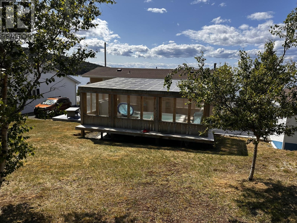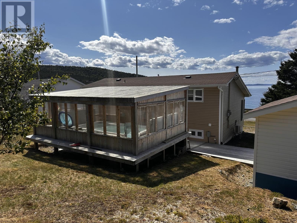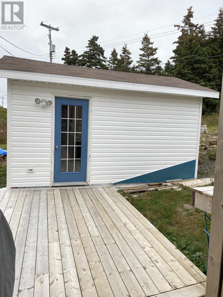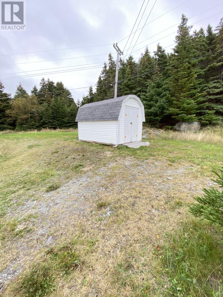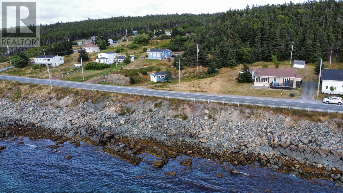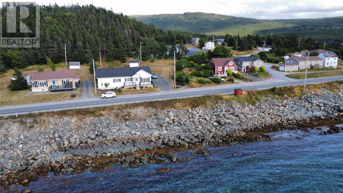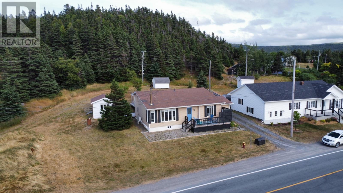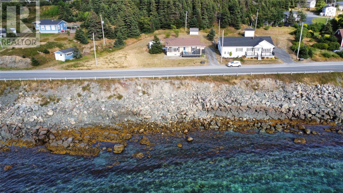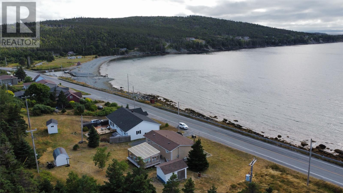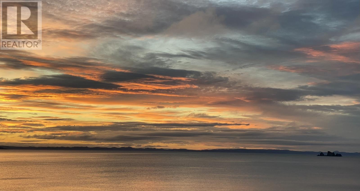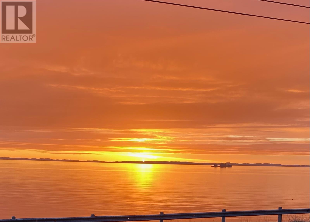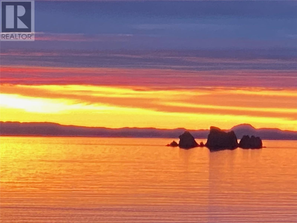3 Bedroom
3 Bathroom
1713 sqft
Fireplace
Above Ground Pool
Baseboard Heaters, Mini-Split
Landscaped
$334,900
Rugged Oceanfront Beauty Meets Serene Country Living Nestled in the picturesque seaside community of Whiteway, Newfoundland, this three-bedroom, three-bathroom home offers the perfect blend of natural charm, modern convenience, and tranquility. With breathtaking views of the rugged Atlantic coastline out front and a serene forested backdrop at the rear, this property is a rare gem for those seeking both relaxation and adventure. Features of This Stunning Property: Thoughtful Upgrades: Tastefully renovated with modern finishes, new flooring, updated bathrooms, and a fully developed basement. Swimming Oasis: A private backyard retreat featuring a stunning swim spa—perfect for entertaining or quiet summer evenings under the stars. Prime Location: Just over an hour from St. John’s and minutes from local attractions like Pitcher’s Pond Golf Course or the famous Dildo Brewery. Imagine the Lifestyle: Savor the sights and sounds of oceanfront living — watch local fishermen haul their nets, spot whales spraying alongside playful dolphins in the summer sun, and marvel at other fascinating ocean wildlife. Overhead, eagles soar majestically, while the hauntingly beautiful calls of loons echo in the late evening. Take a peaceful stroll along scenic trails, kayak off the shoreline, or simply unwind on the deck as stunning Newfoundland sunsets cast their glow over the iconic Shag Rock. This home is more than a place to live—it's a lifestyle filled with natural beauty, endless charm, and unforgettable experiences. Whether you’ve dreamed of a tranquil family retreat or a cozy getaway by the sea, this property offers a unique opportunity to make that dream a reality. (id:51189)
Property Details
|
MLS® Number
|
1289032 |
|
Property Type
|
Single Family |
|
AmenitiesNearBy
|
Recreation |
|
PoolType
|
Above Ground Pool |
|
StorageType
|
Storage Shed |
|
ViewType
|
Ocean View |
Building
|
BathroomTotal
|
3 |
|
BedroomsAboveGround
|
2 |
|
BedroomsBelowGround
|
1 |
|
BedroomsTotal
|
3 |
|
Appliances
|
Dishwasher, Refrigerator, Microwave, Washer, Dryer |
|
ConstructedDate
|
1980 |
|
ConstructionStyleAttachment
|
Detached |
|
ExteriorFinish
|
Vinyl Siding |
|
FireplaceFuel
|
Wood |
|
FireplacePresent
|
Yes |
|
FireplaceType
|
Woodstove |
|
Fixture
|
Drapes/window Coverings |
|
FlooringType
|
Hardwood, Laminate, Mixed Flooring, Other |
|
FoundationType
|
Concrete, Poured Concrete |
|
HeatingFuel
|
Electric, Wood |
|
HeatingType
|
Baseboard Heaters, Mini-split |
|
StoriesTotal
|
1 |
|
SizeInterior
|
1713 Sqft |
|
Type
|
House |
|
UtilityWater
|
Municipal Water |
Land
|
AccessType
|
Water Access, Year-round Access |
|
Acreage
|
No |
|
LandAmenities
|
Recreation |
|
LandscapeFeatures
|
Landscaped |
|
Sewer
|
Municipal Sewage System |
|
SizeIrregular
|
0.26935 Acres |
|
SizeTotalText
|
0.26935 Acres|10,890 - 21,799 Sqft (1/4 - 1/2 Ac) |
|
ZoningDescription
|
Res |
Rooms
| Level |
Type |
Length |
Width |
Dimensions |
|
Second Level |
Bedroom |
|
|
11x12 |
|
Second Level |
Ensuite |
|
|
3 Piece |
|
Second Level |
Bedroom |
|
|
12.5x13 |
|
Second Level |
Bath (# Pieces 1-6) |
|
|
3 Piece |
|
Basement |
Storage |
|
|
11x15 |
|
Basement |
Hobby Room |
|
|
12x20 |
|
Lower Level |
Bath (# Pieces 1-6) |
|
|
3 Piece |
|
Lower Level |
Family Room |
|
|
12x25 |
|
Lower Level |
Bedroom |
|
|
9.7x11 |
|
Main Level |
Porch |
|
|
5x11.5 |
|
Main Level |
Living Room |
|
|
12.5x21 |
|
Main Level |
Kitchen |
|
|
13.5x15 |
https://www.realtor.ca/real-estate/28744048/140-142-main-highway-whiteway
