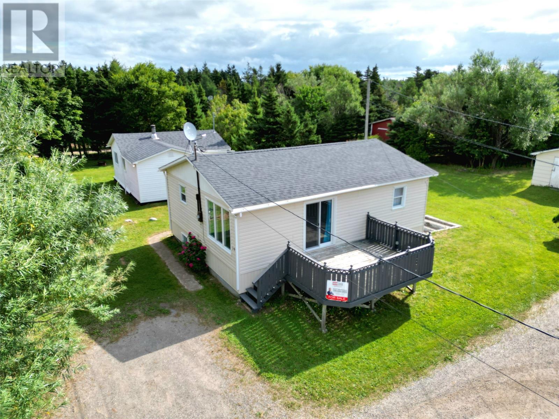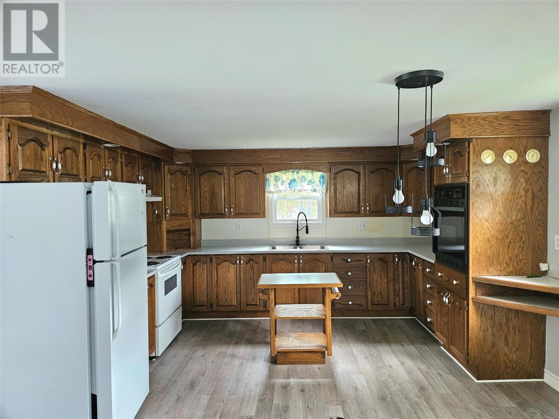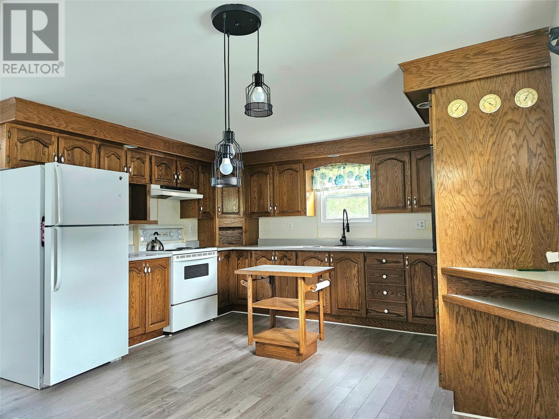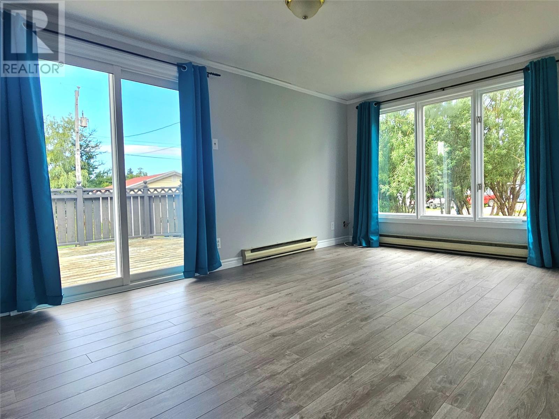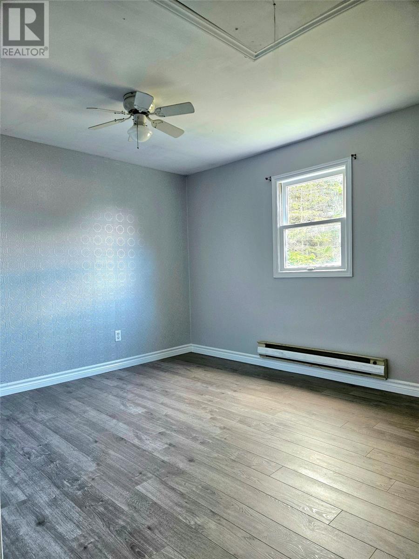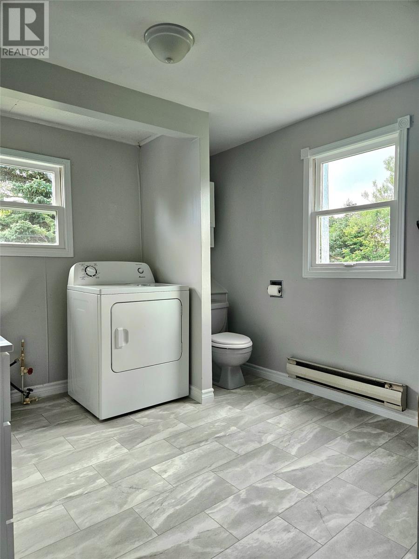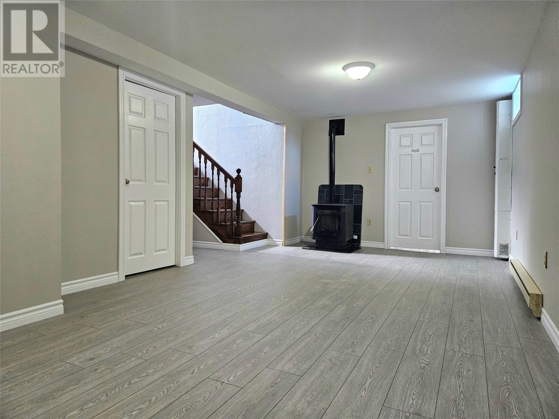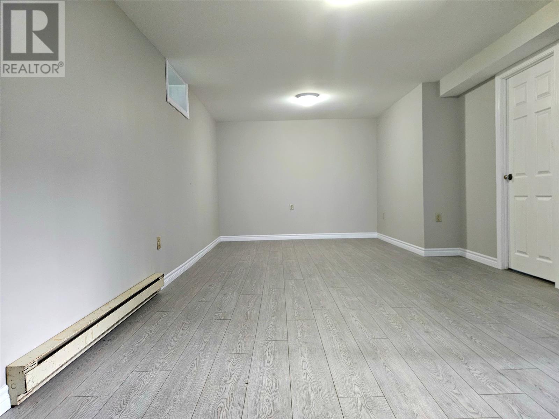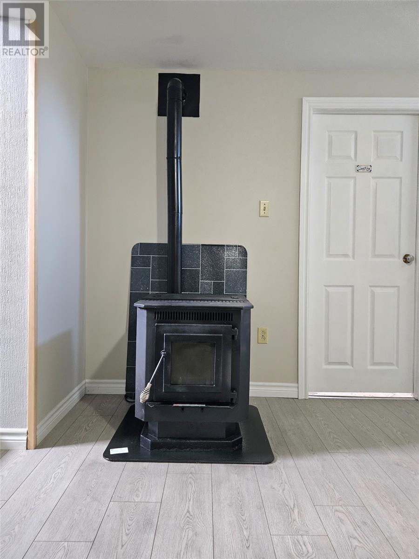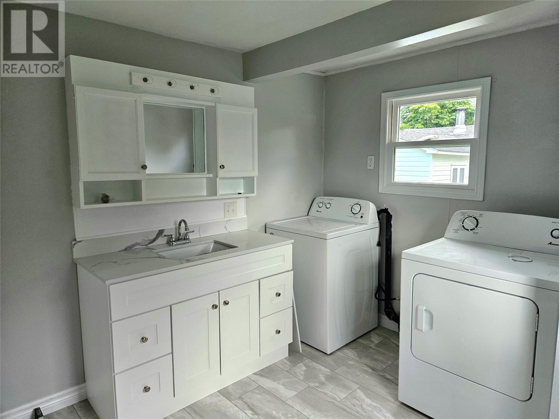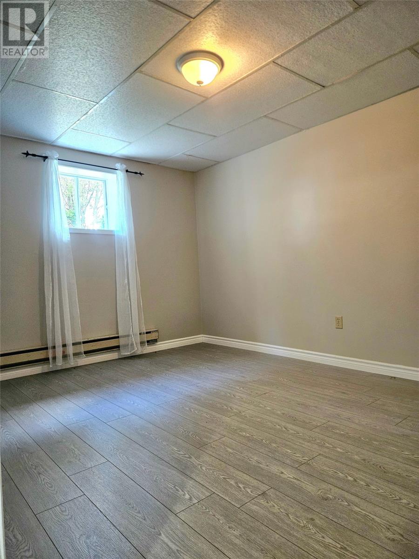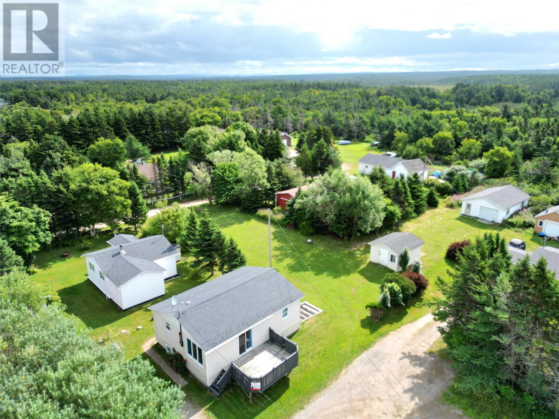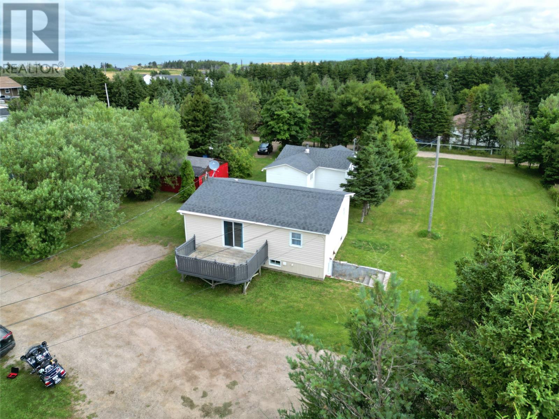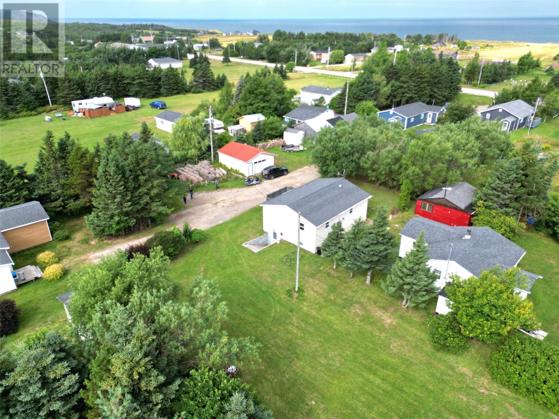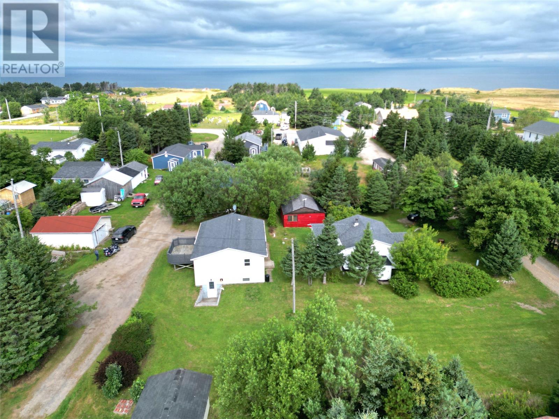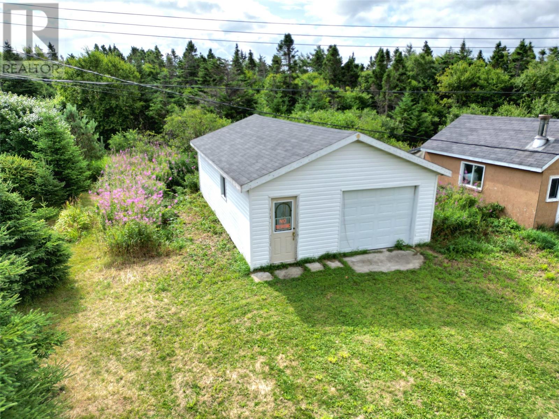147 Main Road Heatherton, Newfoundland & Labrador A0N 1M0
$199,900
Discover this cozy 2 bedroom, 1 bathroom home with a bright and airy feel. The lovely kitchen offers ample cupboard and counter space, complete with a built-in oven and stove. The basement features a large rec room with a pellet stove and the second bedroom. Enjoy new laminate flooring throughout. This home is situated on a quiet lane in a private, peaceful setting and includes a 24 x 30 garage and a 12 x 16 storage shed. Call today to view this beautiful home! (id:51189)
Property Details
| MLS® Number | 1289268 |
| Property Type | Single Family |
| EquipmentType | None |
| RentalEquipmentType | None |
| StorageType | Storage Shed |
Building
| BathroomTotal | 1 |
| BedroomsAboveGround | 1 |
| BedroomsBelowGround | 1 |
| BedroomsTotal | 2 |
| Appliances | Refrigerator, Oven - Built-in, Stove, Washer, Dryer |
| ArchitecturalStyle | Bungalow |
| ConstructedDate | 1970 |
| ConstructionStyleAttachment | Detached |
| ExteriorFinish | Vinyl Siding |
| Fixture | Drapes/window Coverings |
| FlooringType | Laminate, Other |
| FoundationType | Concrete |
| HeatingFuel | Electric |
| HeatingType | Baseboard Heaters |
| StoriesTotal | 1 |
| SizeInterior | 1728 Sqft |
| Type | House |
| UtilityWater | Dug Well |
Parking
| Detached Garage |
Land
| AccessType | Year-round Access |
| Acreage | No |
| Sewer | Septic Tank |
| SizeIrregular | 2405 Sq Meters |
| SizeTotalText | 2405 Sq Meters|21,780 - 32,669 Sqft (1/2 - 3/4 Ac) |
| ZoningDescription | Res |
Rooms
| Level | Type | Length | Width | Dimensions |
|---|---|---|---|---|
| Basement | Utility Room | 7 x 24 | ||
| Basement | Bedroom | 10 x 14 | ||
| Basement | Recreation Room | 12 x 23 | ||
| Main Level | Bath (# Pieces 1-6) | 10 x 12 | ||
| Main Level | Bedroom | 9 x 10 | ||
| Main Level | Living Room | 10 x 17 | ||
| Main Level | Eat In Kitchen | 13 x 16 |
https://www.realtor.ca/real-estate/28739260/147-main-road-heatherton
Interested?
Contact us for more information
