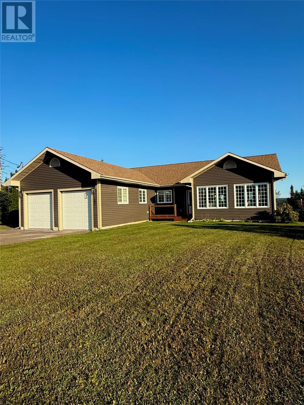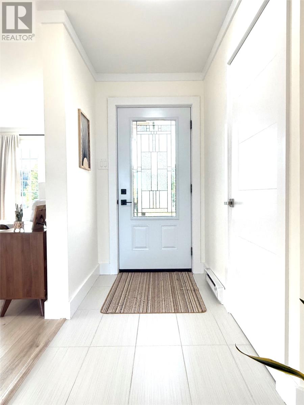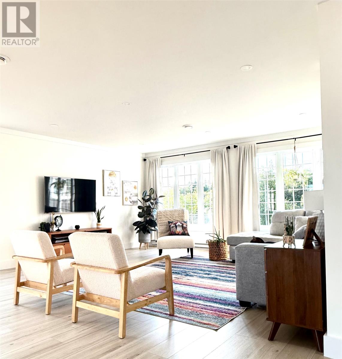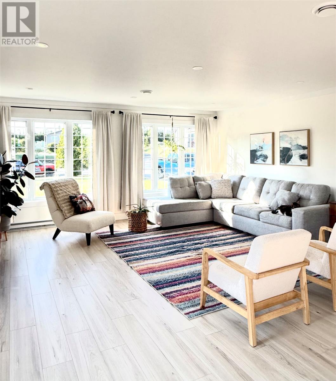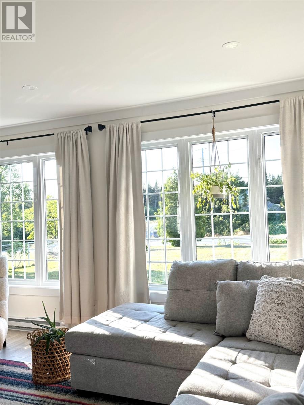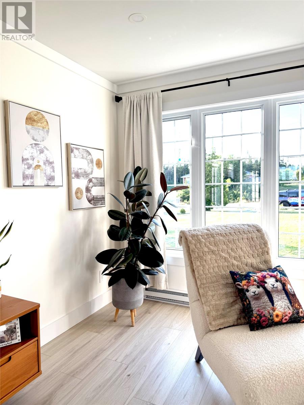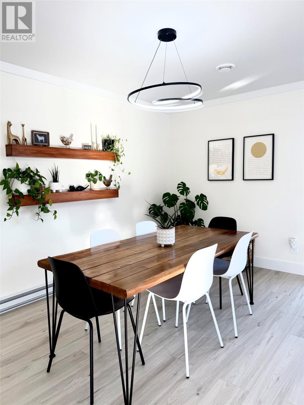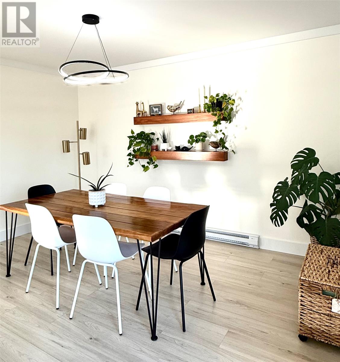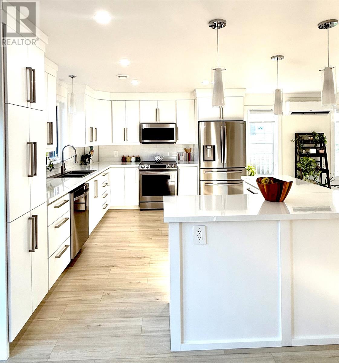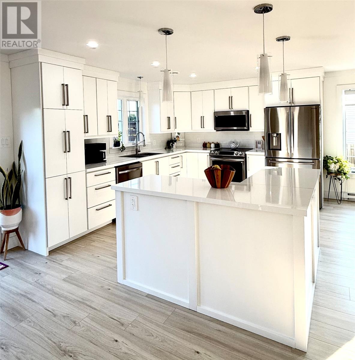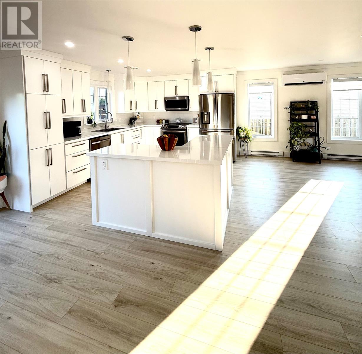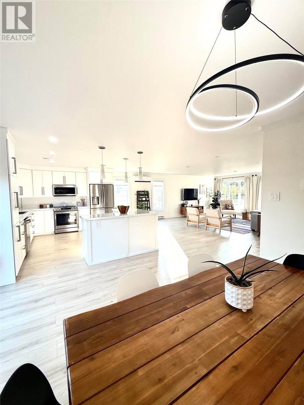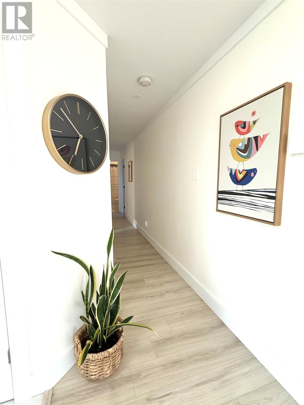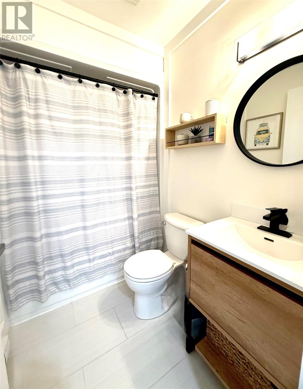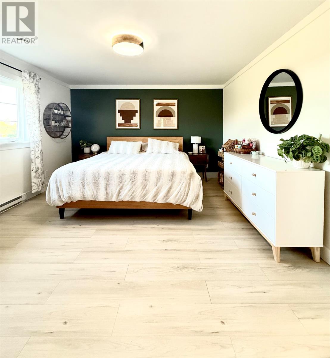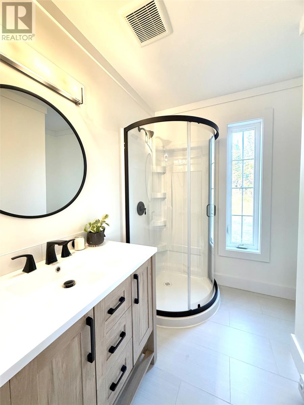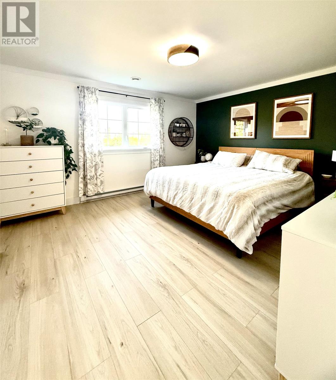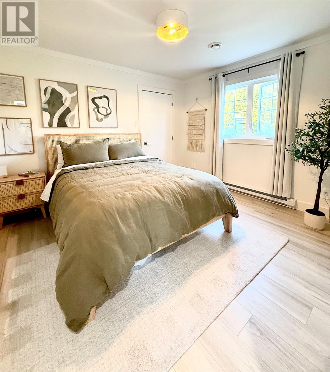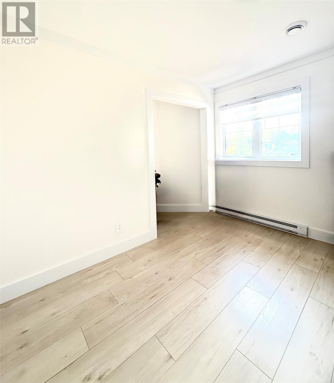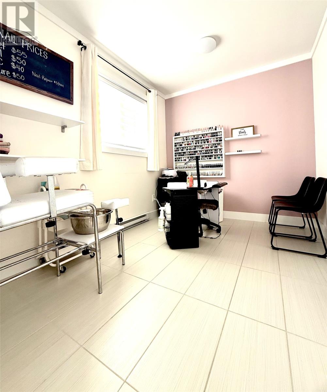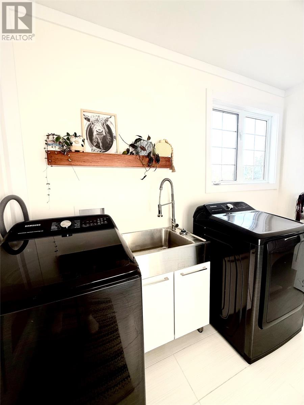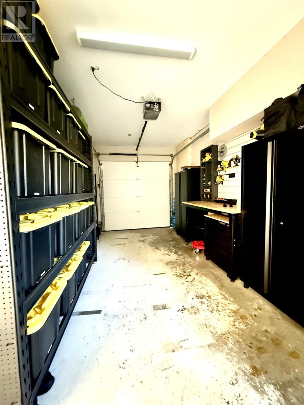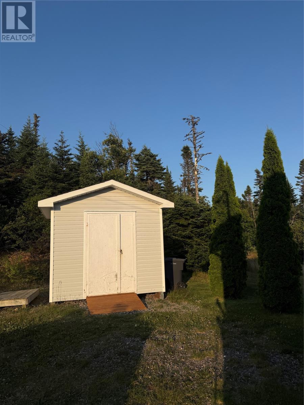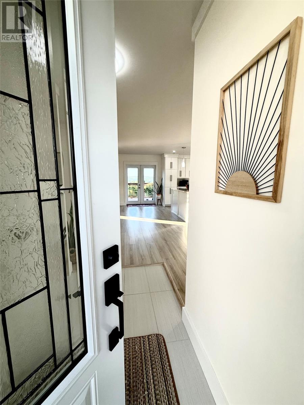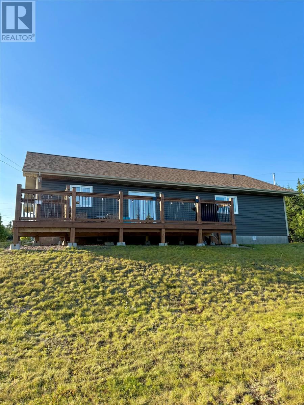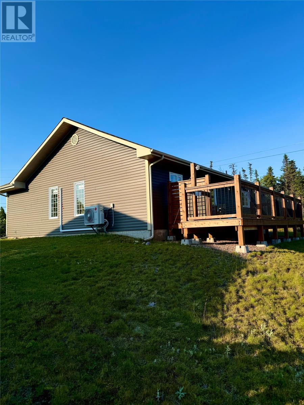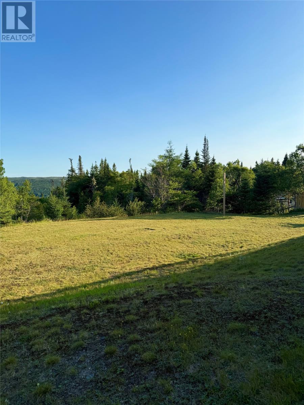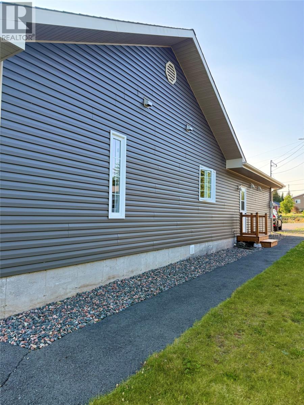3 Bedroom
2 Bathroom
1900 sqft
Air Exchanger
Baseboard Heaters
Landscaped
$340,000
You’re going to want to live here! This completely remodelled home feels next to new, with an eye-catching modern minimalist design and meticulous attention to every detail. Each room is thoughtfully appointed, creating a welcoming and functional space for your family. Step inside to a bright foyer that opens into a spacious, open-concept dining room and kitchen. The large dining area is perfect for gatherings, and the kitchen features a centre island, Stainless appliances , ample cabinet and counter space, and large windows that flood the area with natural light. The oversized living room is ideal for relaxing or entertaining, offering plenty of space for everyone.This home offers three bedrooms, with the option for a fourth, as well as main-level laundry with extra storage. Other features include, Stunning durable wide plank laminate flooring seemlessly through out, Modern warm paint tones, Designer style fixtures complimenting each and every room. The single garage provides convenience along with a storage shed and there’s additional room on the property for your dream garage, a pool, a garden oe even your own putting green!!! The exterior makes a stunning first impression, and owners’ pride is evident throughout the entire home. Every aspect has been remodelled, ensuring a move-in-ready experience. Located just 9 minutes east of Clarenville in a gorgeous, scenic community with low taxes. Don’t miss your chance to see this beautiful home—schedule your viewing today! (id:51189)
Property Details
|
MLS® Number
|
1289100 |
|
Property Type
|
Single Family |
|
EquipmentType
|
None |
|
RentalEquipmentType
|
None |
|
StorageType
|
Storage Shed |
Building
|
BathroomTotal
|
2 |
|
BedroomsAboveGround
|
3 |
|
BedroomsTotal
|
3 |
|
Appliances
|
Dishwasher, Refrigerator, Stove, Washer, Dryer |
|
ConstructedDate
|
2000 |
|
ConstructionStyleAttachment
|
Detached |
|
CoolingType
|
Air Exchanger |
|
ExteriorFinish
|
Vinyl Siding |
|
FlooringType
|
Ceramic Tile, Laminate |
|
FoundationType
|
Concrete |
|
HeatingFuel
|
Electric |
|
HeatingType
|
Baseboard Heaters |
|
StoriesTotal
|
1 |
|
SizeInterior
|
1900 Sqft |
|
Type
|
House |
Parking
Land
|
AccessType
|
Year-round Access |
|
Acreage
|
No |
|
LandscapeFeatures
|
Landscaped |
|
Sewer
|
Septic Tank |
|
SizeIrregular
|
98 X 230 |
|
SizeTotalText
|
98 X 230|under 1/2 Acre |
|
ZoningDescription
|
Res |
Rooms
| Level |
Type |
Length |
Width |
Dimensions |
|
Main Level |
Laundry Room |
|
|
12 x 10 |
|
Main Level |
Office |
|
|
9 x 12 |
|
Main Level |
Bath (# Pieces 1-6) |
|
|
8 x 5 |
|
Main Level |
Bedroom |
|
|
12 x 10 |
|
Main Level |
Bedroom |
|
|
11 x 10 |
|
Main Level |
Primary Bedroom |
|
|
17 x 13 |
|
Main Level |
Living Room |
|
|
17 x 13 |
|
Main Level |
Dining Room |
|
|
12 x13 |
|
Main Level |
Not Known |
|
|
30 x 11 |
https://www.realtor.ca/real-estate/28736890/192-harbour-drive-hillview
