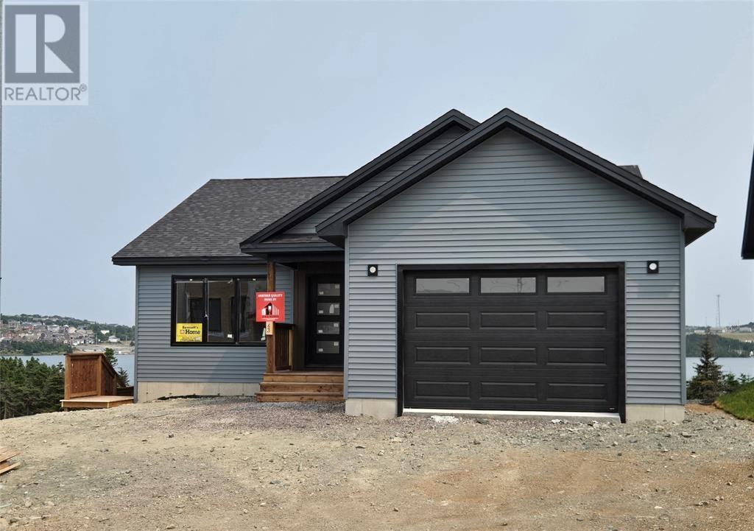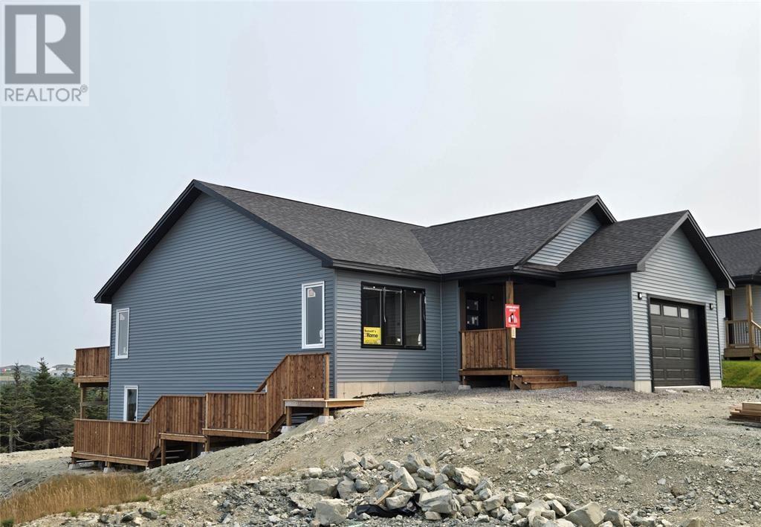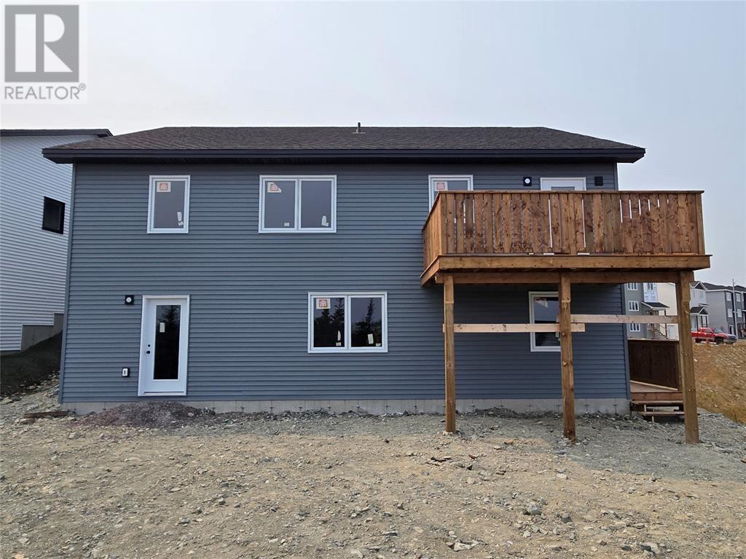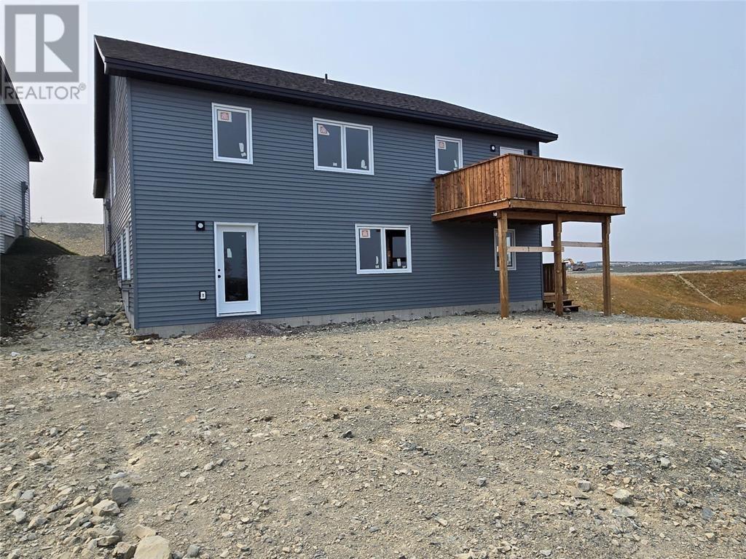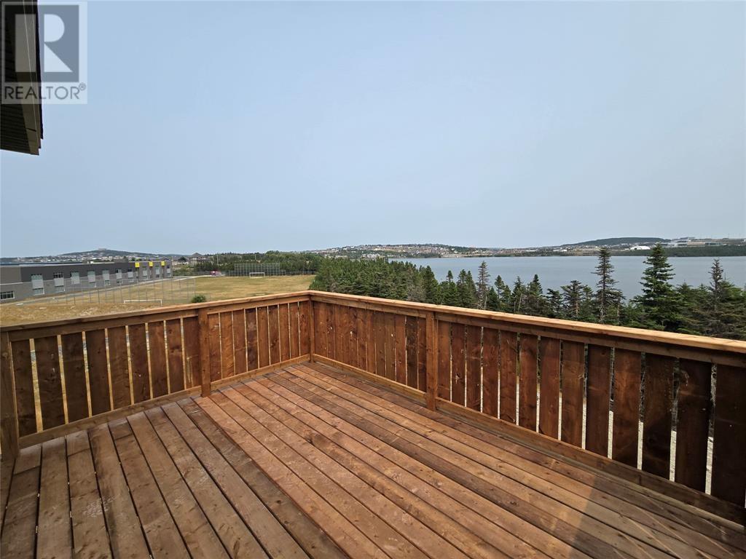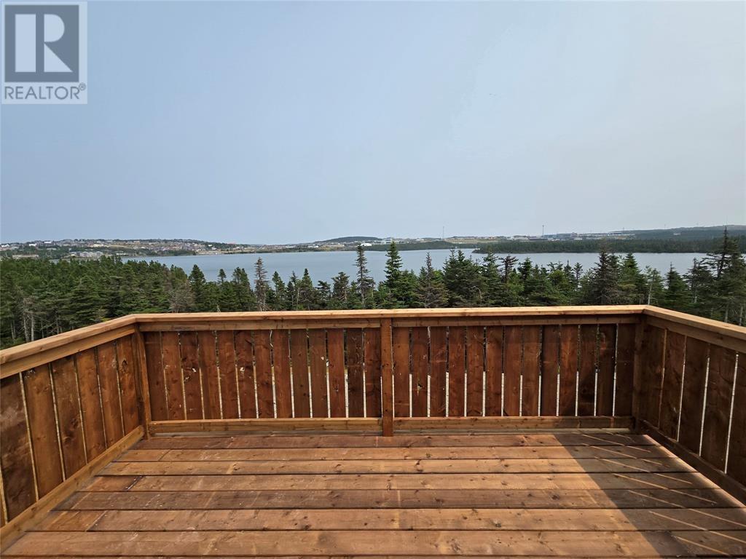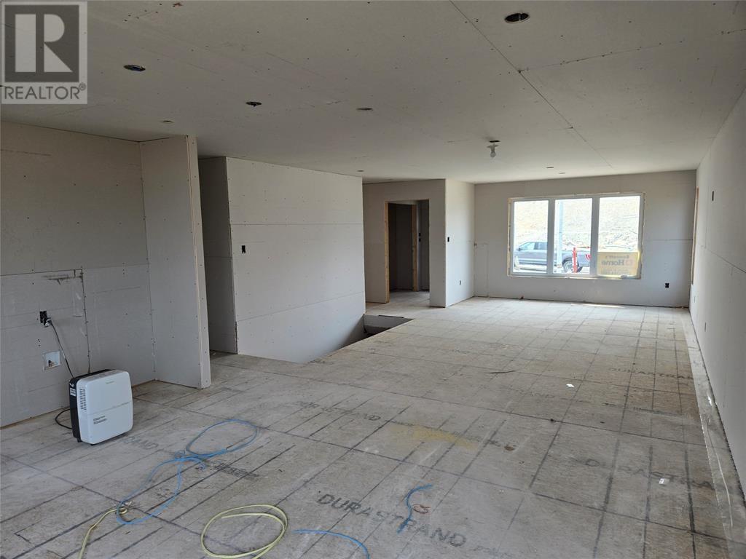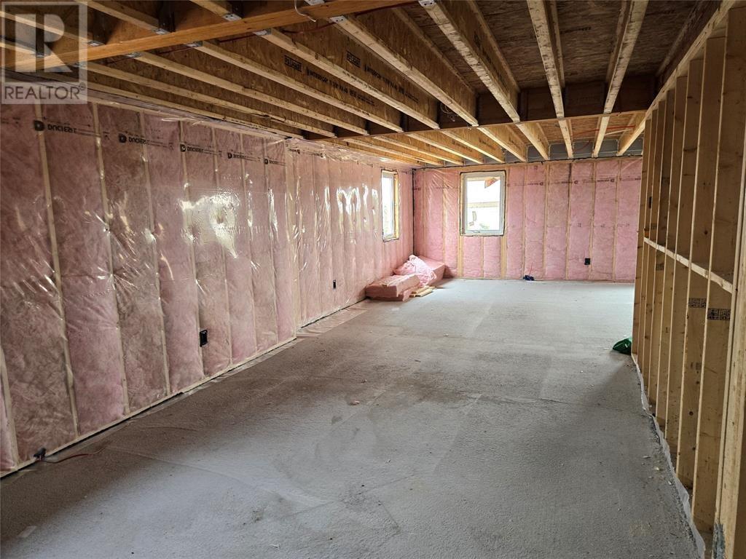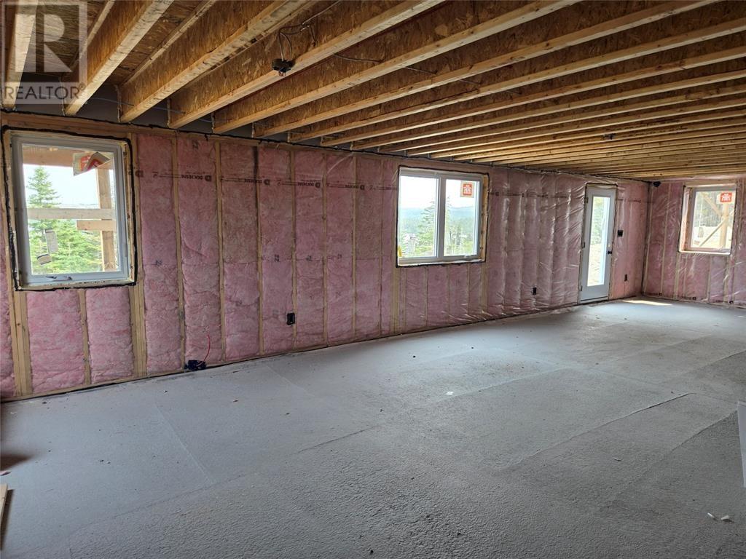5 Bedroom
3 Bathroom
2760 sqft
Bungalow
Air Exchanger
Baseboard Heaters, Mini-Split
$649,000
Modern Comfort Meets Serene Pondside Living! Welcome to your brand-new, two-apartment bungalow in the heart of Paradise, NL, overlooking the picturesque Octagon Pond. This stunning home offers the perfect blend of style, functionality, and investment potential with the two-bedroom walkout basement apt. Step inside to discover a bright, open-concept living space, designed for effortless entertaining and cozy family moments. The main unit boasts spacious bedrooms, sleek finishes, and a modern kitchen. Large windows flood the home with natural light, offering breathtaking pond views. The self-contained apartment is ideal for rental income or extended family, featuring its own private entrance, full kitchen, and comfortable living. Generous allowances for kitchen, cabinets, flooring and lighting, a single-head mini split heat pump is included, and there will be an 8-year LUX New Home Warranty. Purchase price includes HST with rebate back to the builder. (id:51189)
Property Details
|
MLS® Number
|
1289073 |
|
Property Type
|
Single Family |
|
ViewType
|
View |
Building
|
BathroomTotal
|
3 |
|
BedroomsAboveGround
|
3 |
|
BedroomsBelowGround
|
2 |
|
BedroomsTotal
|
5 |
|
ArchitecturalStyle
|
Bungalow |
|
ConstructedDate
|
2025 |
|
ConstructionStyleAttachment
|
Detached |
|
CoolingType
|
Air Exchanger |
|
ExteriorFinish
|
Vinyl Siding |
|
FlooringType
|
Laminate, Other |
|
FoundationType
|
Concrete |
|
HeatingFuel
|
Electric |
|
HeatingType
|
Baseboard Heaters, Mini-split |
|
StoriesTotal
|
1 |
|
SizeInterior
|
2760 Sqft |
|
Type
|
Two Apartment House |
|
UtilityWater
|
Municipal Water |
Parking
Land
|
Acreage
|
No |
|
Sewer
|
Municipal Sewage System |
|
SizeIrregular
|
866 Sqm |
|
SizeTotalText
|
866 Sqm|7,251 - 10,889 Sqft |
|
ZoningDescription
|
Res |
Rooms
| Level |
Type |
Length |
Width |
Dimensions |
|
Basement |
Living Room/dining Room |
|
|
21.11""x9 |
|
Basement |
Den |
|
|
20.9""x12.7"" |
|
Basement |
Bath (# Pieces 1-6) |
|
|
3pc |
|
Basement |
Bedroom |
|
|
10.9""x9.11"" |
|
Basement |
Bedroom |
|
|
12.0x8.9"" |
|
Main Level |
Bedroom |
|
|
11'8x10 |
|
Main Level |
Bedroom |
|
|
11'8x10 |
|
Main Level |
Ensuite |
|
|
3pc |
|
Main Level |
Primary Bedroom |
|
|
13'3x11'8 |
|
Main Level |
Bath (# Pieces 1-6) |
|
|
3pc |
|
Main Level |
Eating Area |
|
|
17x9 |
|
Main Level |
Living Room |
|
|
20x13'2 |
|
Main Level |
Kitchen |
|
|
16'10x10 |
https://www.realtor.ca/real-estate/28731289/63-trenton-drive-paradise
