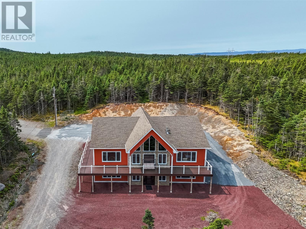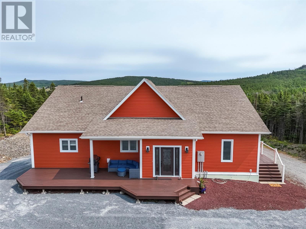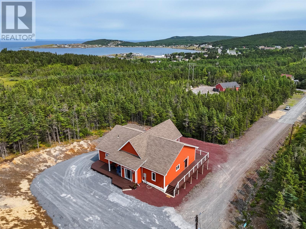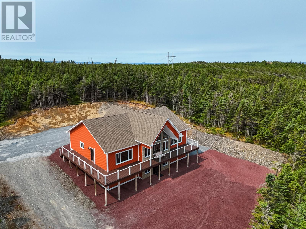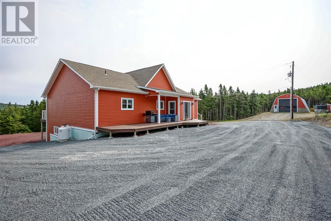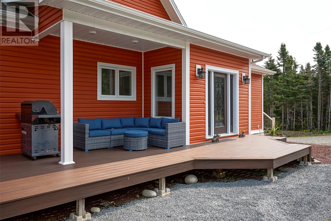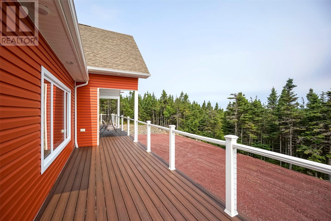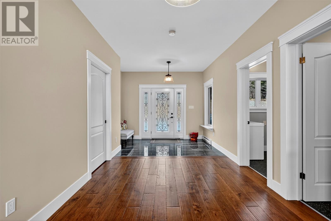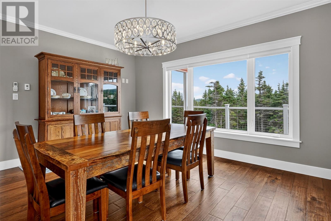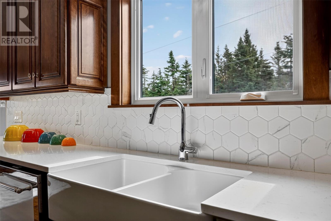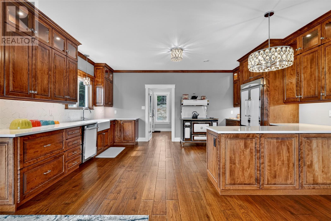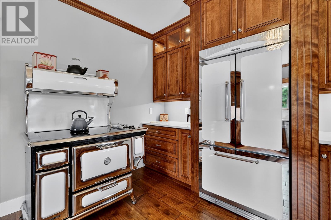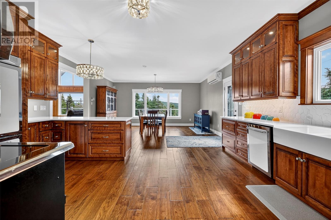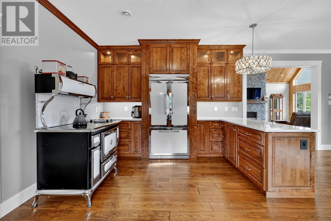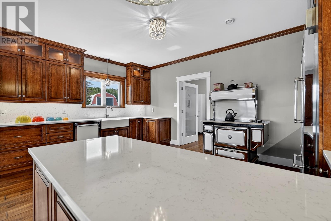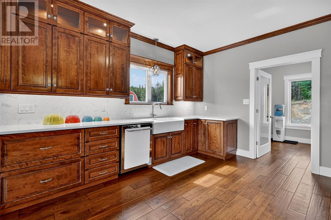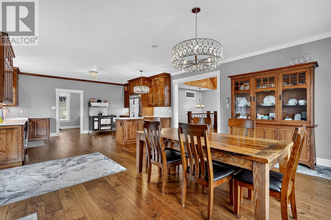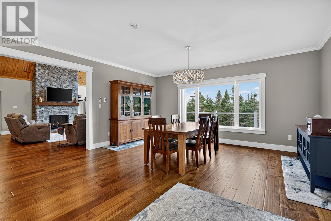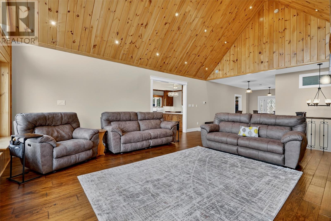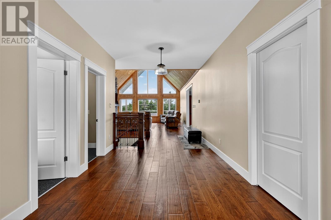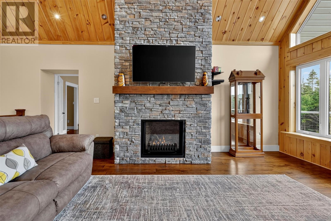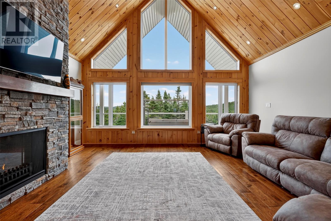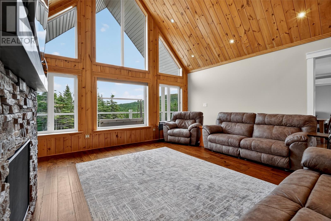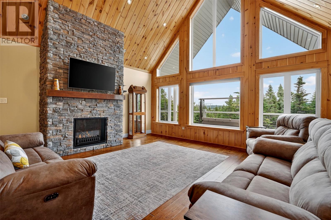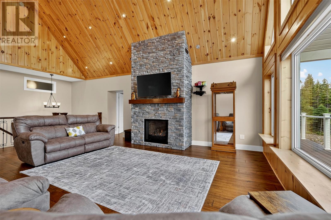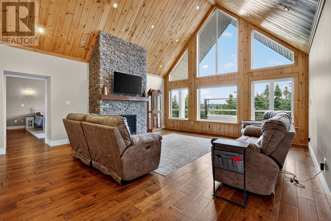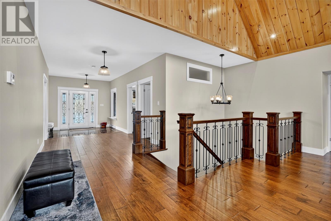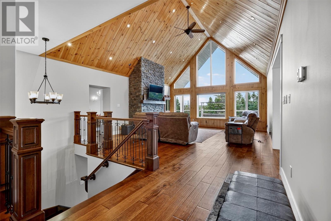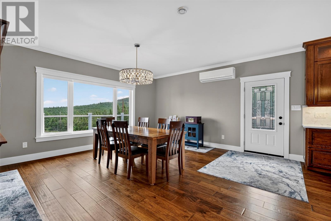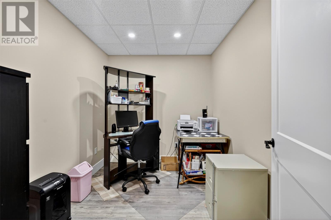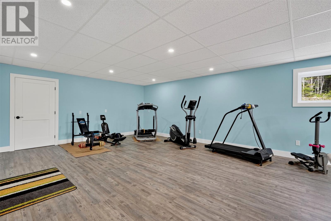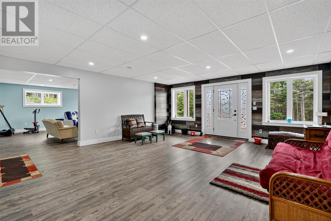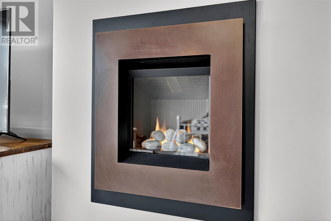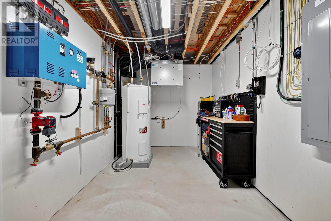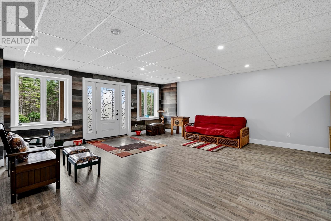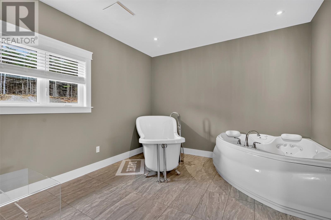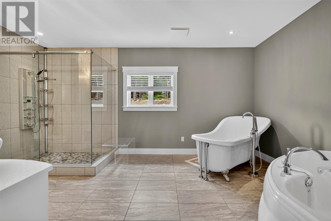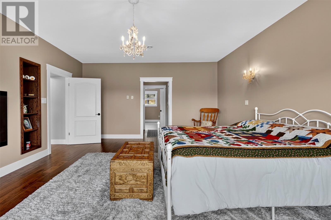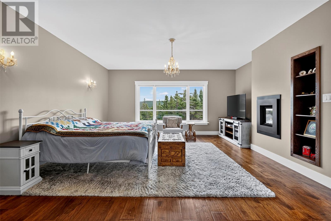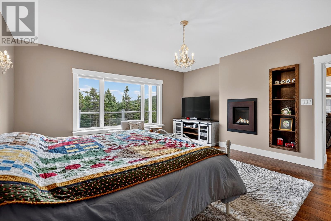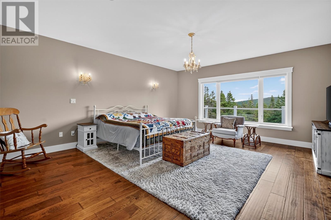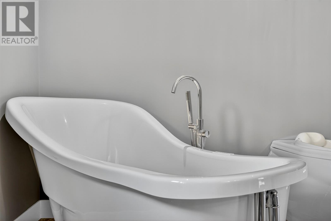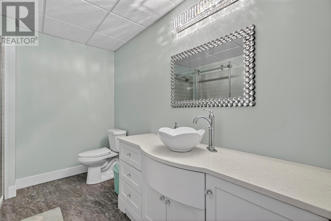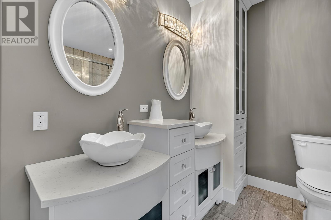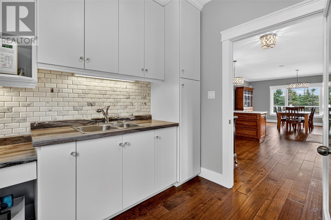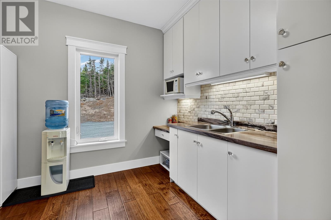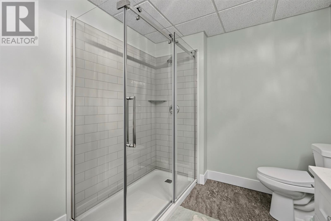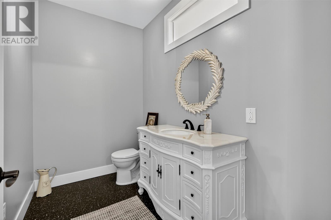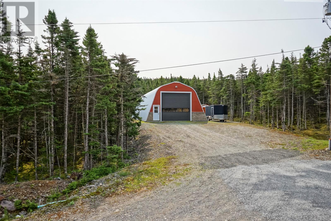82 Country Road Hearts Delight, Newfoundland & Labrador A0B 2A0
$749,000
Discover the epitome of luxury living in this stunning executive home, nestled within a serene forest setting in Hearts Delight. This meticulously crafted residence offers unparalleled quality, featuring the finest materials and finishes throughout. The open concept floor plan, with rustic engineered hardwood floors, vaulted pine ceilings, and the multitude of in wall fireplaces, blend warmth with sophistication. The spacious master bedroom is flooded with natural light, and the ensuite bathroom creates an ambience of peace and relaxation. The property contains a 30ftx60ft garage thats perfect for all your storage/workshop requirements. Call today to view this exceptional home! (id:51189)
Property Details
| MLS® Number | 1288468 |
| Property Type | Single Family |
Building
| BathroomTotal | 3 |
| BedroomsAboveGround | 1 |
| BedroomsBelowGround | 1 |
| BedroomsTotal | 2 |
| Appliances | Dishwasher, Refrigerator |
| ConstructedDate | 2020 |
| ConstructionStyleAttachment | Detached |
| ExteriorFinish | Wood Shingles, Stucco |
| FireplacePresent | Yes |
| FlooringType | Hardwood, Other |
| FoundationType | Concrete |
| HalfBathTotal | 1 |
| HeatingFuel | Electric |
| HeatingType | Floor Heat |
| StoriesTotal | 1 |
| SizeInterior | 4430 Sqft |
| Type | House |
| UtilityWater | Municipal Water |
Parking
| Detached Garage |
Land
| Acreage | Yes |
| Sewer | Municipal Sewage System |
| SizeIrregular | 5.5 Acres |
| SizeTotalText | 5.5 Acres|5 - 10 Acres |
| ZoningDescription | Residential |
Rooms
| Level | Type | Length | Width | Dimensions |
|---|---|---|---|---|
| Basement | Other | 6.1X15.8 | ||
| Basement | Storage | 17.4X5.0 | ||
| Basement | Utility Room | 16.1X8.1 | ||
| Basement | Office | 9.9X7.5 | ||
| Basement | Bath (# Pieces 1-6) | 9.9X7.11 | ||
| Basement | Bedroom | 16.1X14.1 | ||
| Basement | Recreation Room | 17.4X31.11 | ||
| Basement | Recreation Room | 18.7X37.11 | ||
| Main Level | Bath (# Pieces 1-6) | 8.8X5.7 | ||
| Main Level | Bath (# Pieces 1-6) | 17.5X10.9 | ||
| Main Level | Bedroom | 17.4X19.7 | ||
| Main Level | Laundry Room | 8.8X6.6 | ||
| Main Level | Foyer | 11.8X19.3 | ||
| Main Level | Bath (# Pieces 1-6) | 8.8X5.7 | ||
| Main Level | Pantry | 12.4X8.10 | ||
| Main Level | Kitchen | 17.5X12.9 | ||
| Main Level | Dining Room | 17.5X15.3 | ||
| Main Level | Living Room | 20.5X27.6 |
https://www.realtor.ca/real-estate/28720961/82-country-road-hearts-delight
Interested?
Contact us for more information
