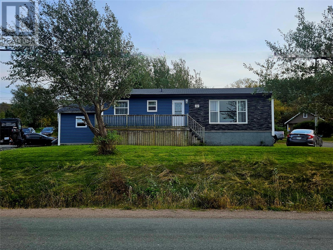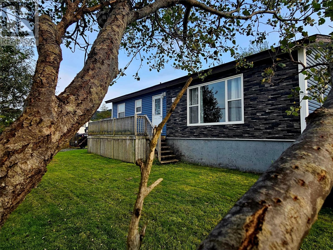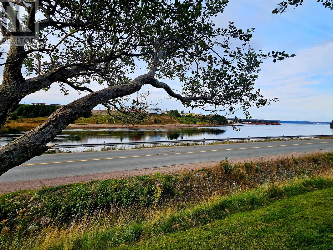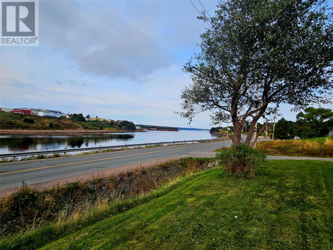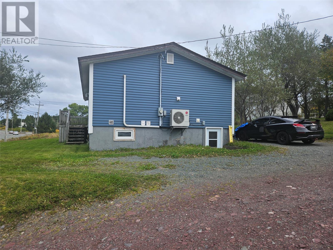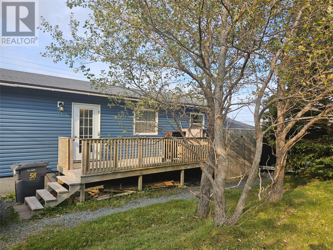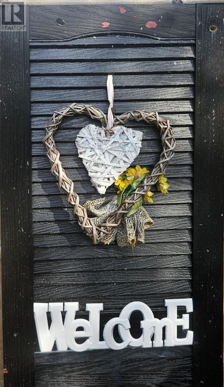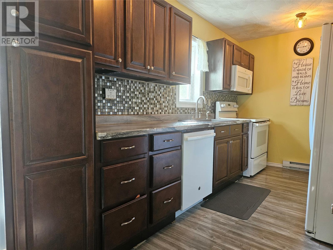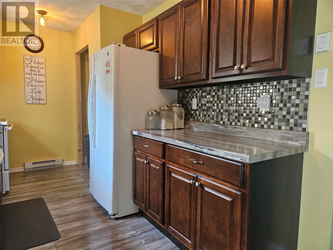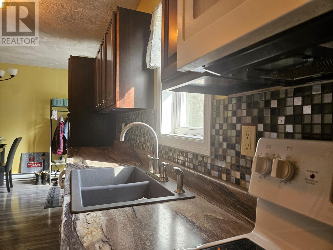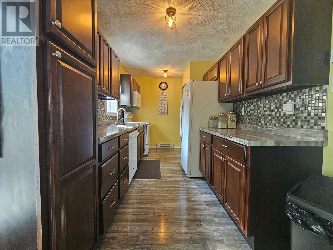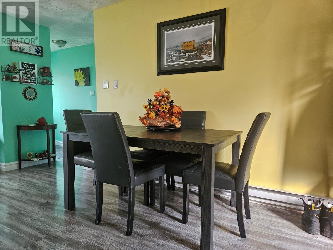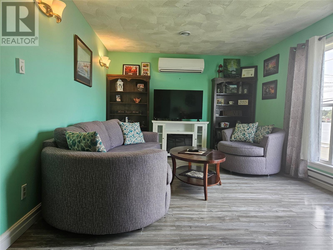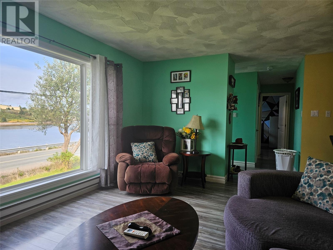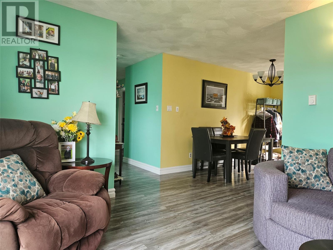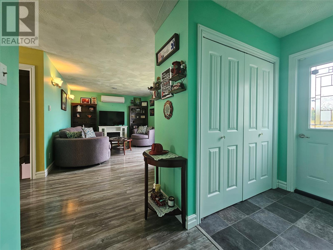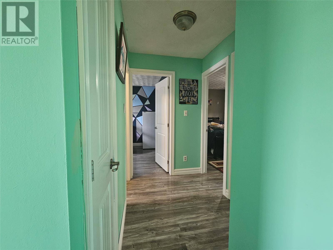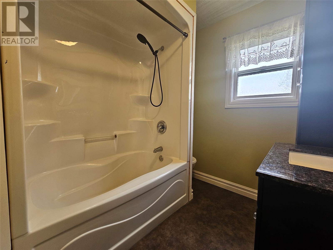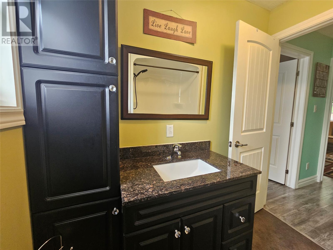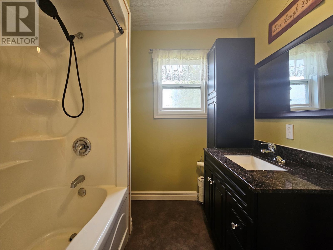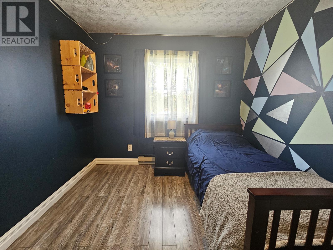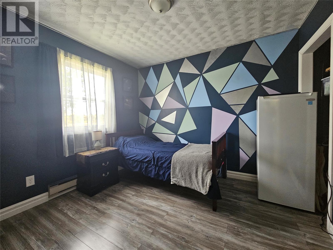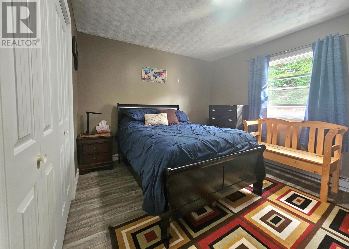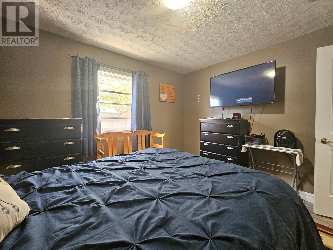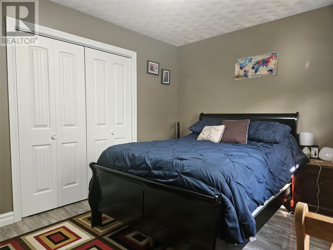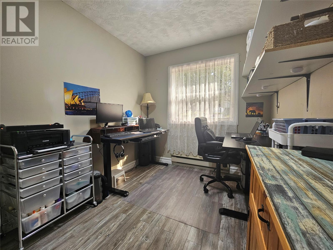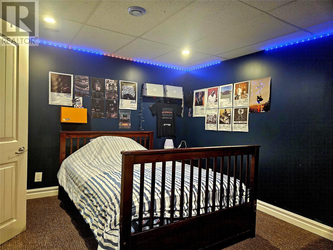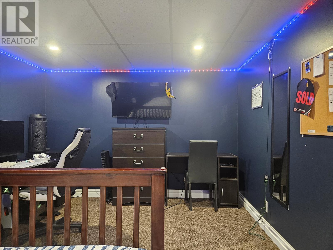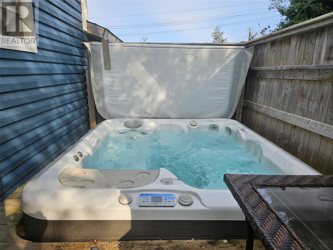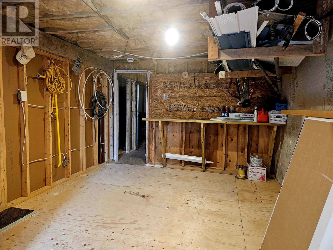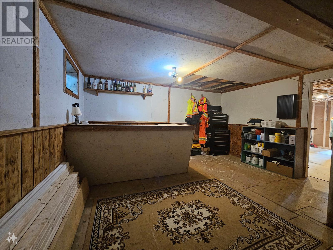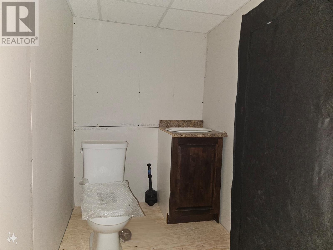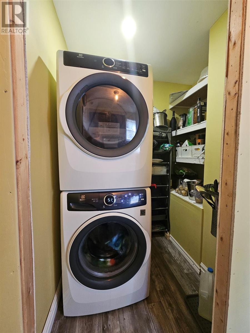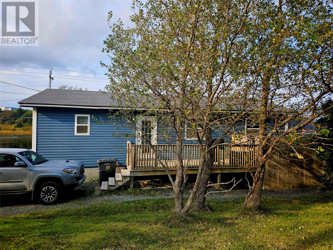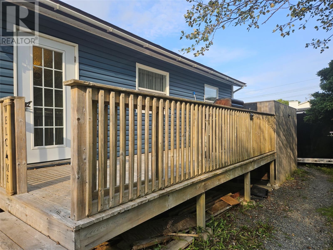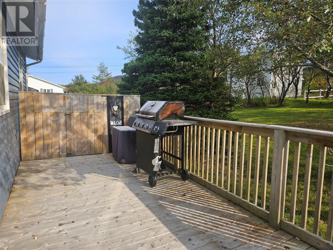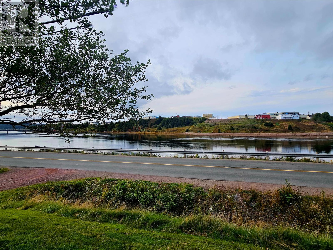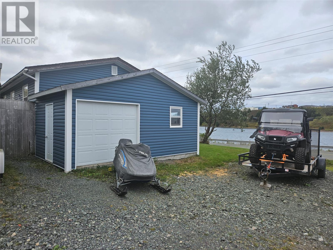3 Bedroom
1 Bathroom
2020 sqft
Bungalow
Air Exchanger
Baseboard Heaters, Mini-Split
Landscaped
$199,900
This beautifully renovated home offers modern comfort and convenience. The main floor has been fully updated with a stunning new galley kitchen featuring ample cupboard space and fresh paint throughout. The layout includes 3 spacious bedrooms and a fully renovated bathroom, perfect for family living. The exterior has seen major upgrades with new siding, windows, doors, and a large rear deck, perfect for outdoor relaxation. A 16x22 wired garage, added just two years ago, provides plenty of storage or workspace. There's ample parking on both sides of the home, and outdoor maintenance is kept to a minimum. Then...there's the view of Mortier Bay. Be entertained by ducks, loons and seals in the harbour on a daily basis. Who needs a tv when you have nature on your doorstep. The walkout basement is ready for your creative touch, with one room completed and a partially finished bathroom, offering potential for extra living space or a home office. As an added bonus, a top-of-the-line hot tub will remain with the sale, providing a perfect way to unwind. Plus, the home has been updated with new PEX plumbing and all-new electrical work, inside and out, ensuring peace of mind for years to come. This move-in-ready home is an excellent opportunity to enjoy modern updates and design in a prime Marystown location. Don’t miss out! (id:51189)
Property Details
|
MLS® Number
|
1278359 |
|
Property Type
|
Single Family |
|
AmenitiesNearBy
|
Recreation, Shopping |
|
ViewType
|
Ocean View |
Building
|
BathroomTotal
|
1 |
|
BedroomsAboveGround
|
3 |
|
BedroomsTotal
|
3 |
|
Appliances
|
Dishwasher, Refrigerator, Stove, Washer, Dryer |
|
ArchitecturalStyle
|
Bungalow |
|
ConstructedDate
|
1982 |
|
ConstructionStyleAttachment
|
Detached |
|
CoolingType
|
Air Exchanger |
|
ExteriorFinish
|
Vinyl Siding |
|
FlooringType
|
Mixed Flooring |
|
FoundationType
|
Concrete, Poured Concrete |
|
HeatingFuel
|
Electric |
|
HeatingType
|
Baseboard Heaters, Mini-split |
|
StoriesTotal
|
1 |
|
SizeInterior
|
2020 Sqft |
|
Type
|
House |
|
UtilityWater
|
Municipal Water |
Parking
Land
|
AccessType
|
Boat Access |
|
Acreage
|
No |
|
LandAmenities
|
Recreation, Shopping |
|
LandscapeFeatures
|
Landscaped |
|
Sewer
|
Municipal Sewage System |
|
SizeIrregular
|
72 X 80 |
|
SizeTotalText
|
72 X 80 |
|
ZoningDescription
|
Residential |
Rooms
| Level |
Type |
Length |
Width |
Dimensions |
|
Basement |
Not Known |
|
|
10 x 15 |
|
Main Level |
Primary Bedroom |
|
|
12.6 x 10.8 |
|
Main Level |
Bedroom |
|
|
10. 3 x 9.3 |
|
Main Level |
Bedroom |
|
|
10.8 x 7.1 |
|
Main Level |
Bath (# Pieces 1-6) |
|
|
6 x 6 |
|
Main Level |
Laundry Room |
|
|
6 x 5 |
|
Main Level |
Kitchen |
|
|
13 x 7.1 |
|
Main Level |
Dining Room |
|
|
11.9 x 8 |
|
Main Level |
Living Room |
|
|
11.7 x 17.7 |
|
Main Level |
Porch |
|
|
3.4 x 6.1 |
https://www.realtor.ca/real-estate/27515756/58-marine-drive-marystown
