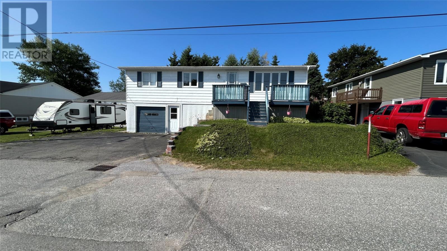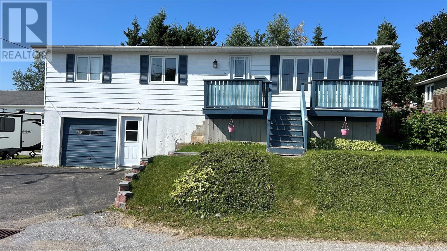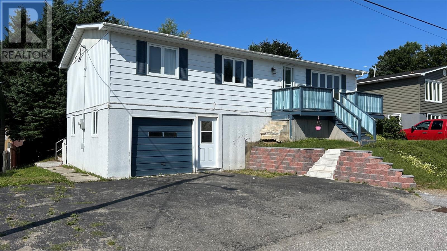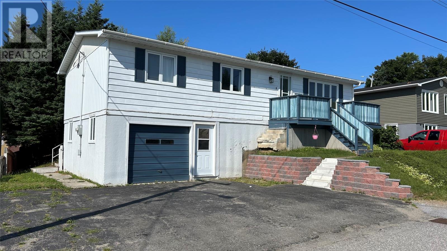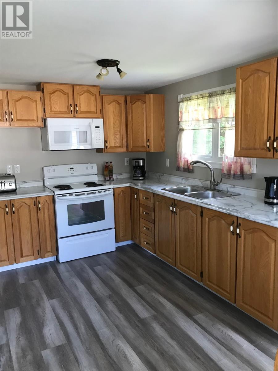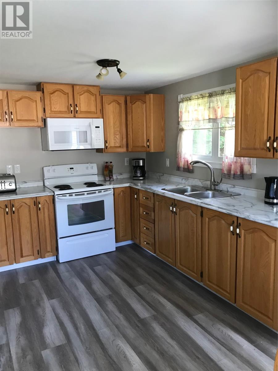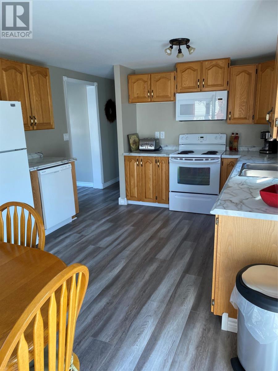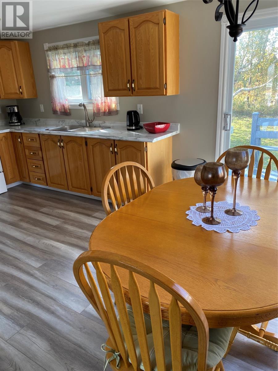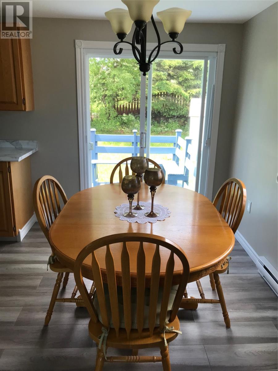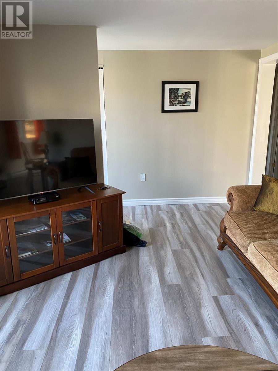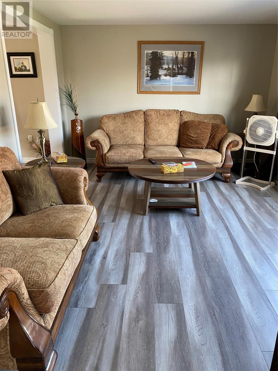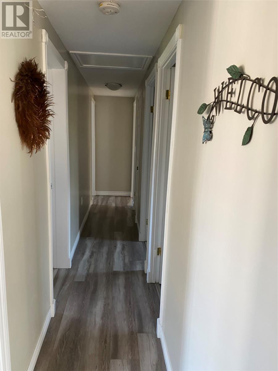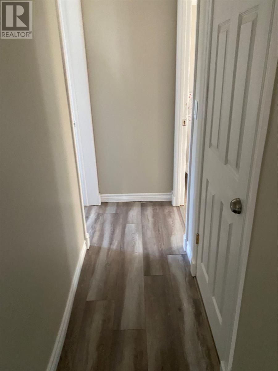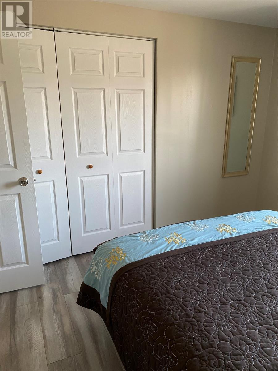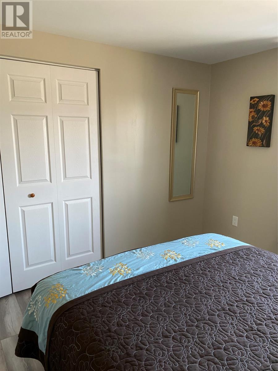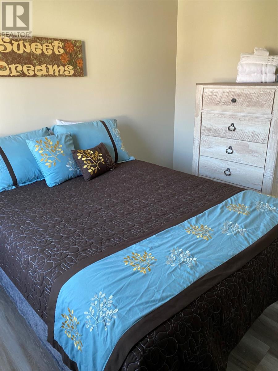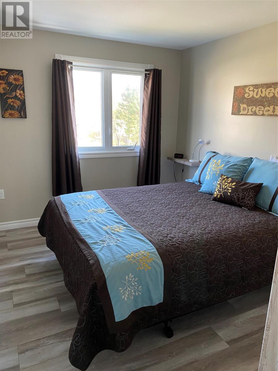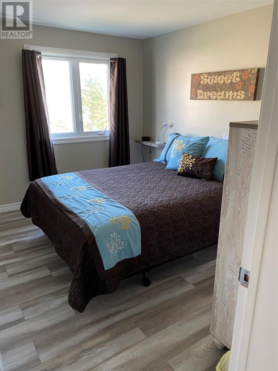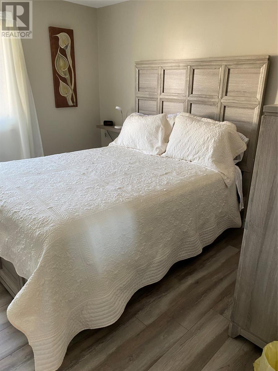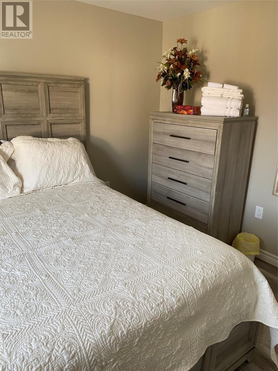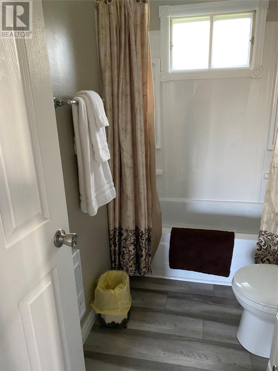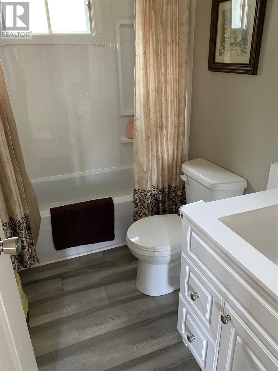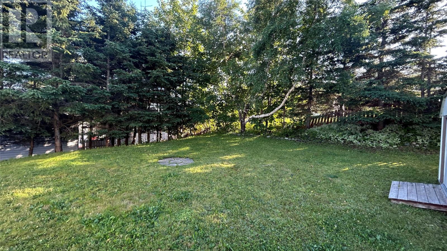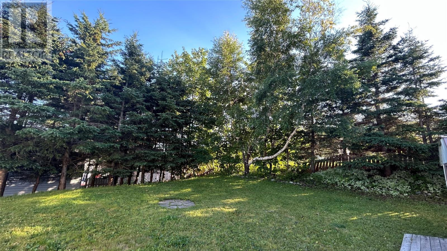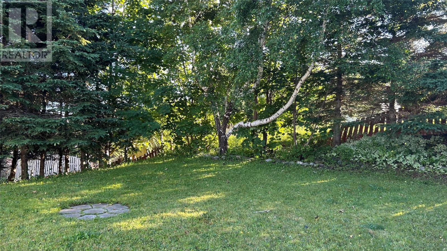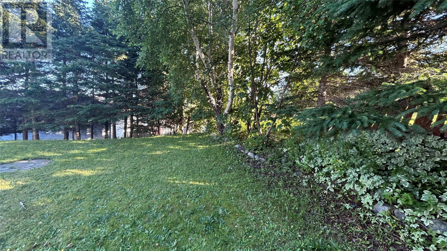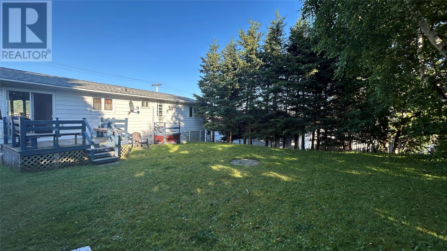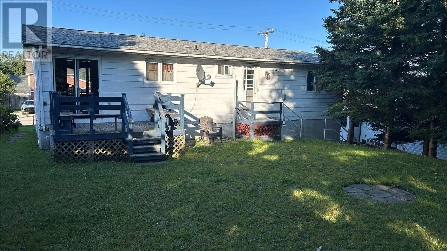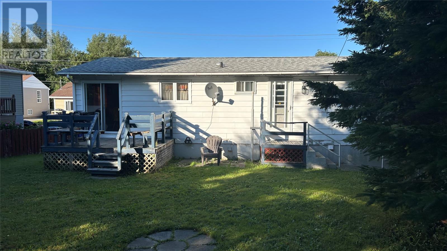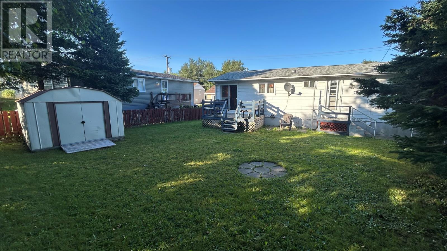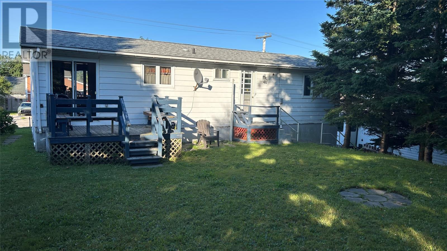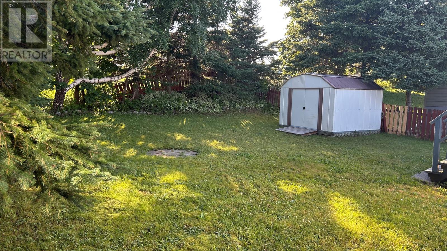5 King Street Stephenville, Newfoundland & Labrador A2N 1T3
$229,000
Modern, Renovated 3 Bedroom Home – Income- potential Basement can be added. Freshly updated and move-in ready, this charming 3-bedroom, 1-bath home blends modern comforts with possible income-generating opportunity. Key Highlights: Stylish Living: Step into bright, inviting spaces featuring upgraded flooring throughout—durable, easy to clean, and beautiful underfoot. Inspired Kitchen: The heart of the home boasts brand-new kitchen cabinets, marrying sleek design with practical functionality—perfect for entertaining or everyday living. Upgraded Systems: Enjoy peace of mind with a recently installed electrical panel—safe, reliable, and built for today’s demands. Income Potential Built-In: A full basement that can be renovated into an approved apartment—ideal for investors or savvy homeowners looking to offset their mortgage. Versatile & Valuable: Whether you keep hosting, convert it to a long-term rental, or create a bonus suite for family—this space adapts to your needs. Why You'll Love It This home isn't just a place to live—it's a smart investment. Book your viewing today. (id:51189)
Property Details
| MLS® Number | 1289071 |
| Property Type | Single Family |
| AmenitiesNearBy | Shopping |
Building
| BathroomTotal | 1 |
| BedroomsAboveGround | 3 |
| BedroomsTotal | 3 |
| Appliances | Refrigerator, Stove |
| ArchitecturalStyle | Bungalow |
| ConstructedDate | 1980 |
| ConstructionStyleAttachment | Detached |
| ExteriorFinish | Vinyl Siding |
| FlooringType | Laminate, Other |
| FoundationType | Concrete |
| HeatingFuel | Electric |
| StoriesTotal | 1 |
| SizeInterior | 1056 Sqft |
| Type | House |
| UtilityWater | Municipal Water |
Parking
| Attached Garage | |
| Garage | 1 |
Land
| AccessType | Year-round Access |
| Acreage | No |
| LandAmenities | Shopping |
| LandscapeFeatures | Landscaped |
| Sewer | Municipal Sewage System |
| SizeIrregular | ( 60ft X 101ft ) ( 64ft X 100ft ) |
| SizeTotalText | ( 60ft X 101ft ) ( 64ft X 100ft )|under 1/2 Acre |
| ZoningDescription | Res |
Rooms
| Level | Type | Length | Width | Dimensions |
|---|---|---|---|---|
| Main Level | Laundry Room | 8.00 x 9.00 | ||
| Main Level | Bath (# Pieces 1-6) | 5.00 x 8.00 | ||
| Main Level | Primary Bedroom | 11.50 x 12.00 | ||
| Main Level | Bedroom | 8.00 x 11.00 | ||
| Main Level | Bedroom | 10.00 x 11.00 | ||
| Main Level | Living Room | 11.40 x 15.00 | ||
| Main Level | Not Known | 11.00 x 12.00 |
https://www.realtor.ca/real-estate/28716966/5-king-street-stephenville
Interested?
Contact us for more information
