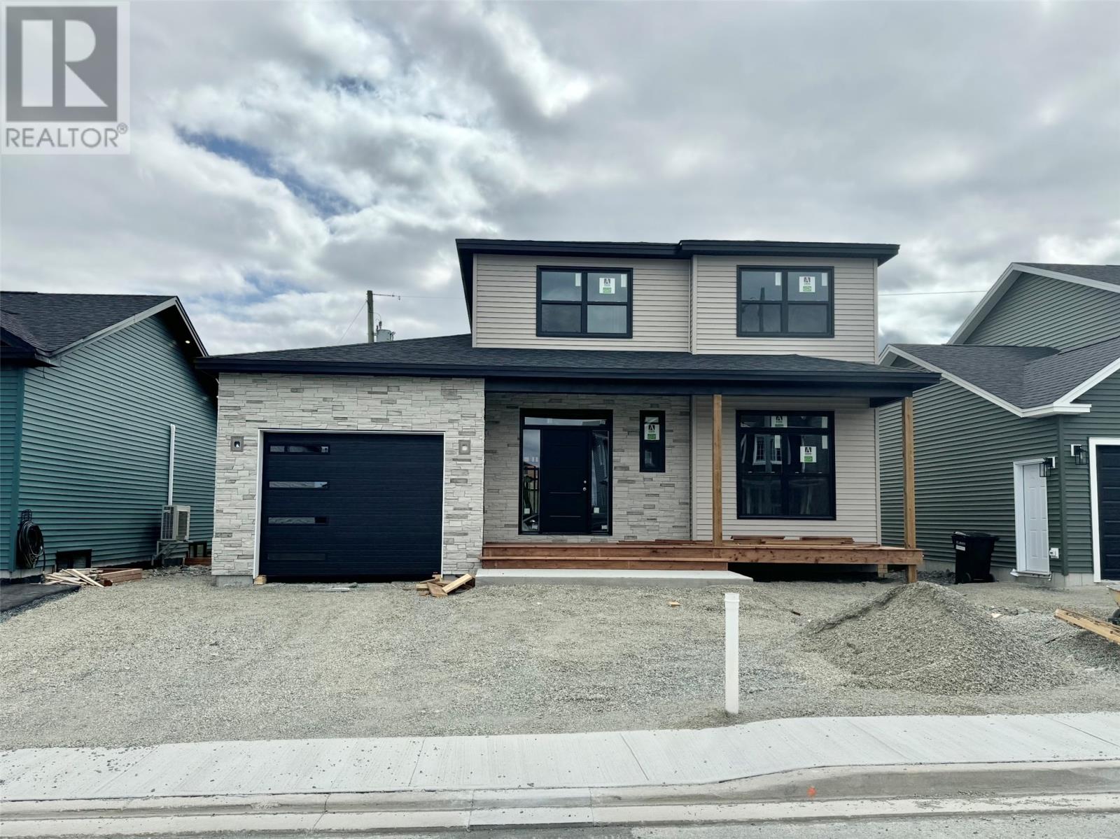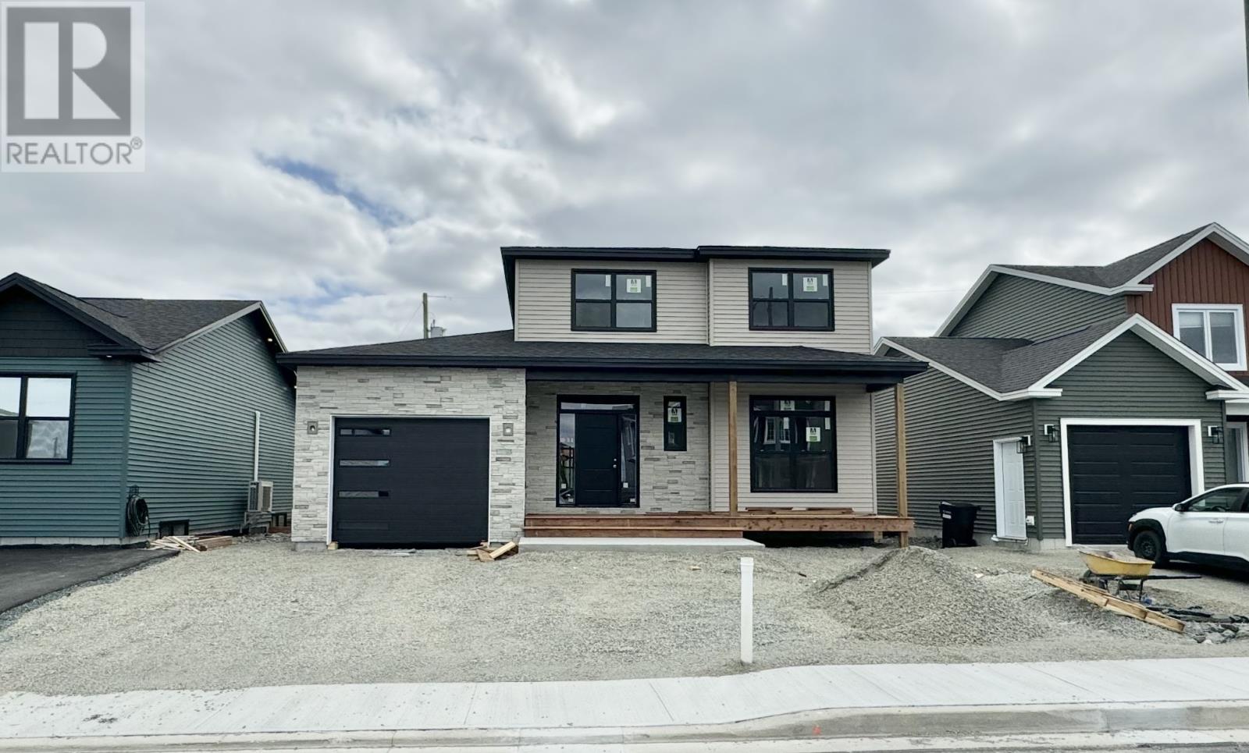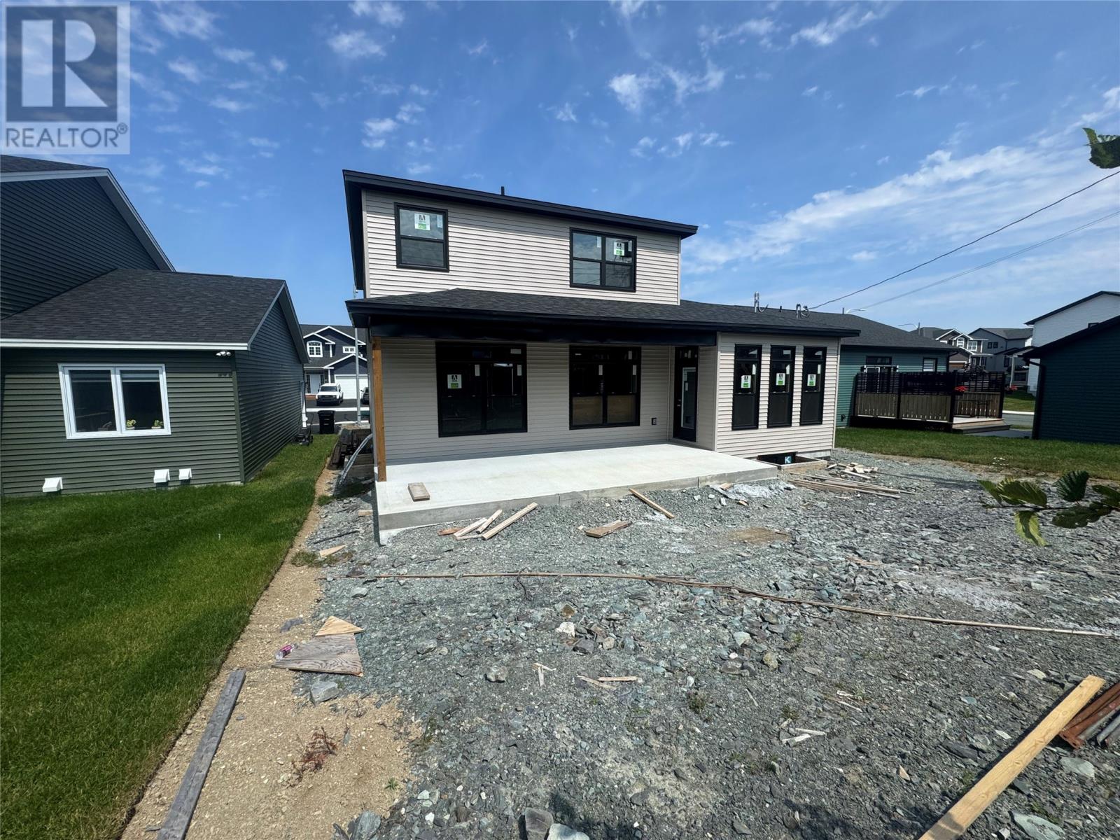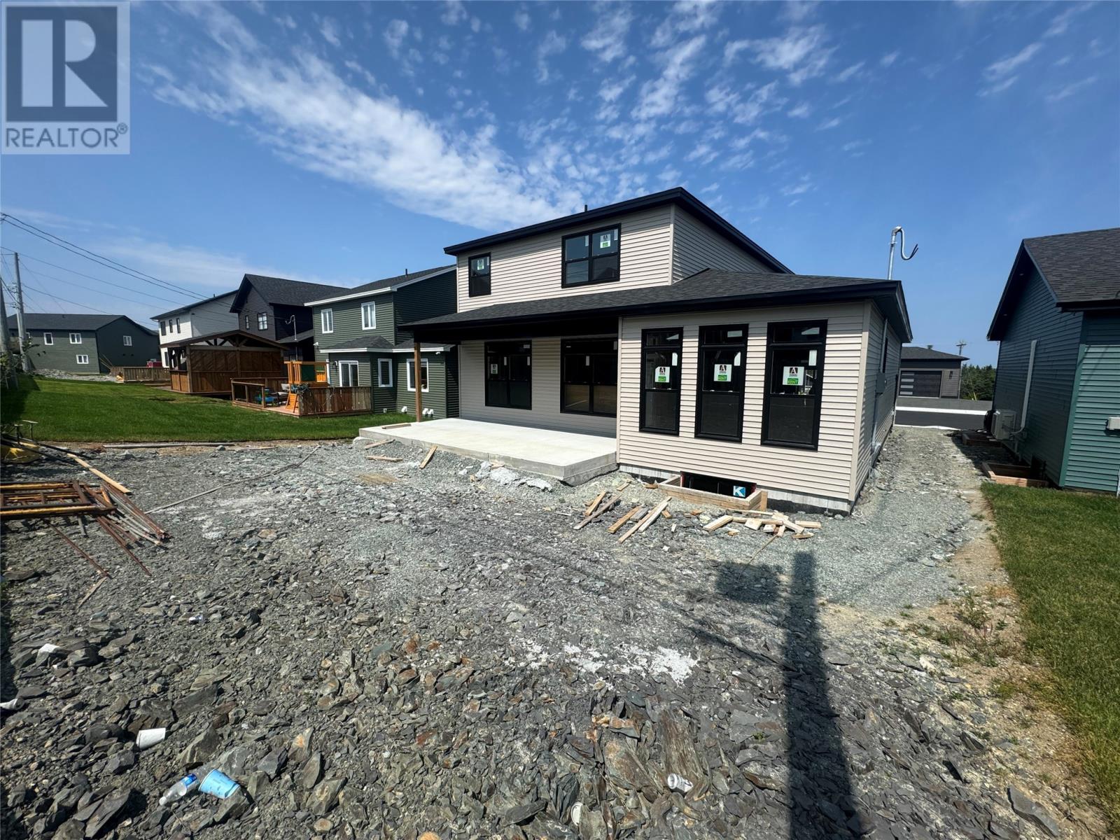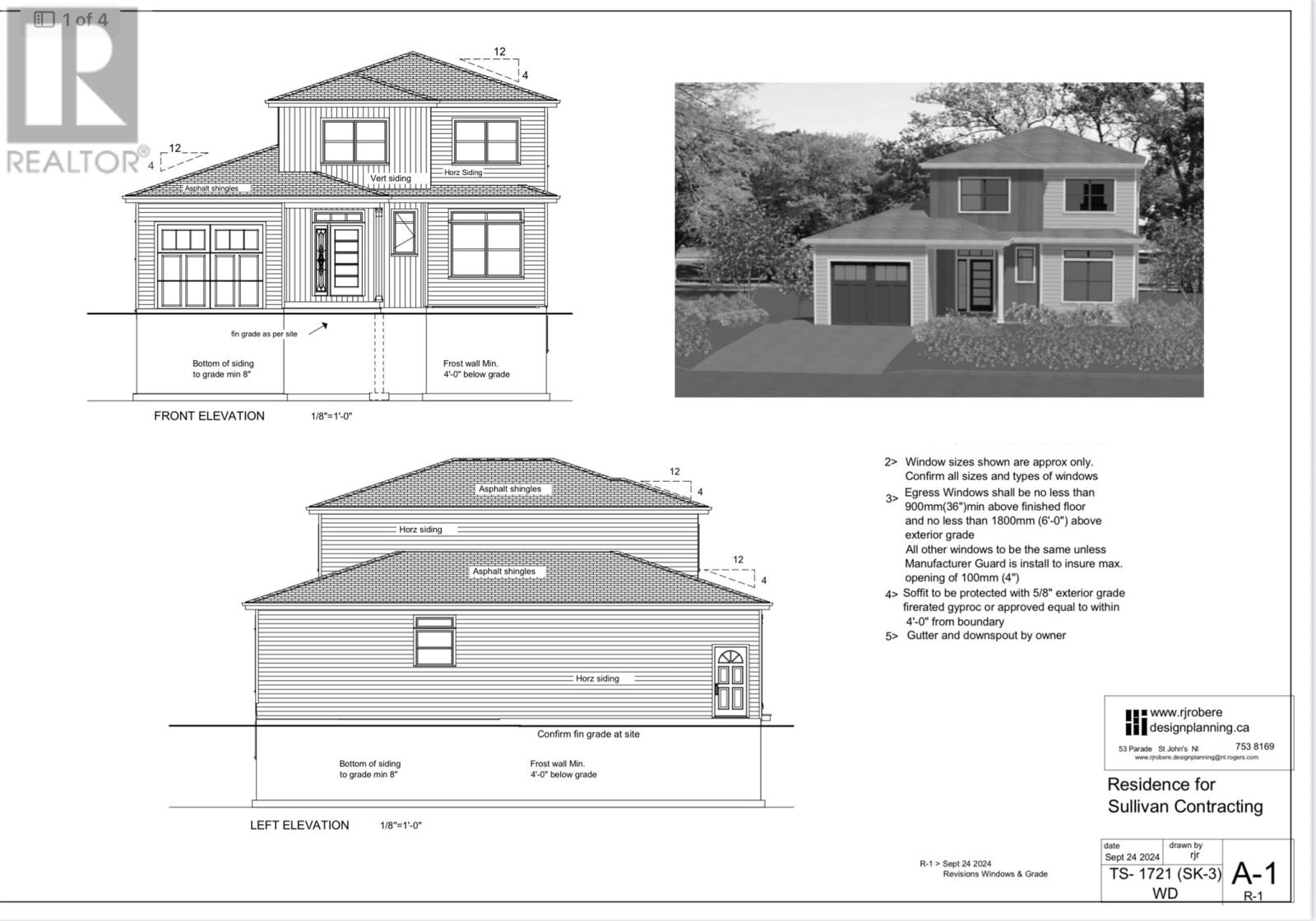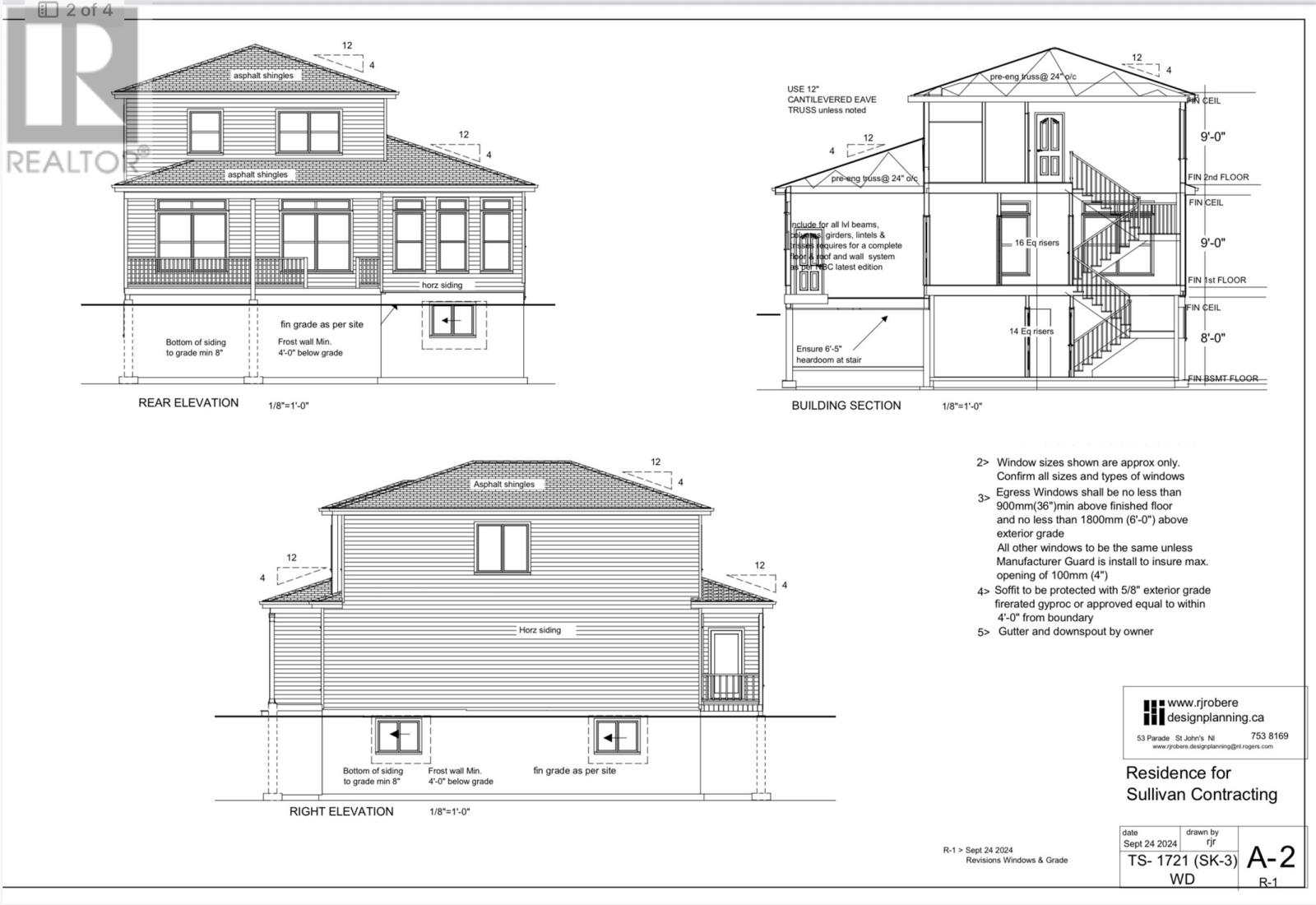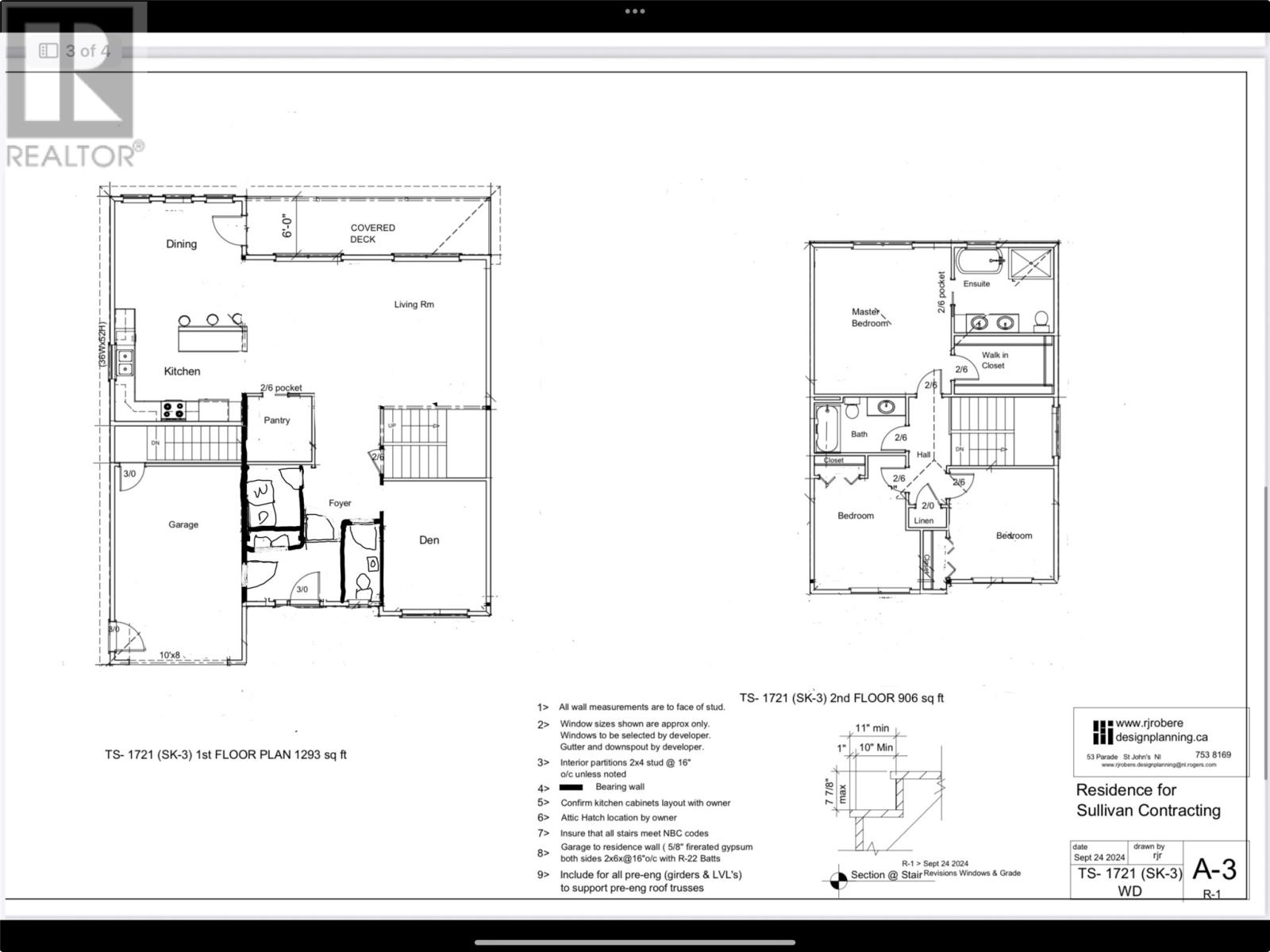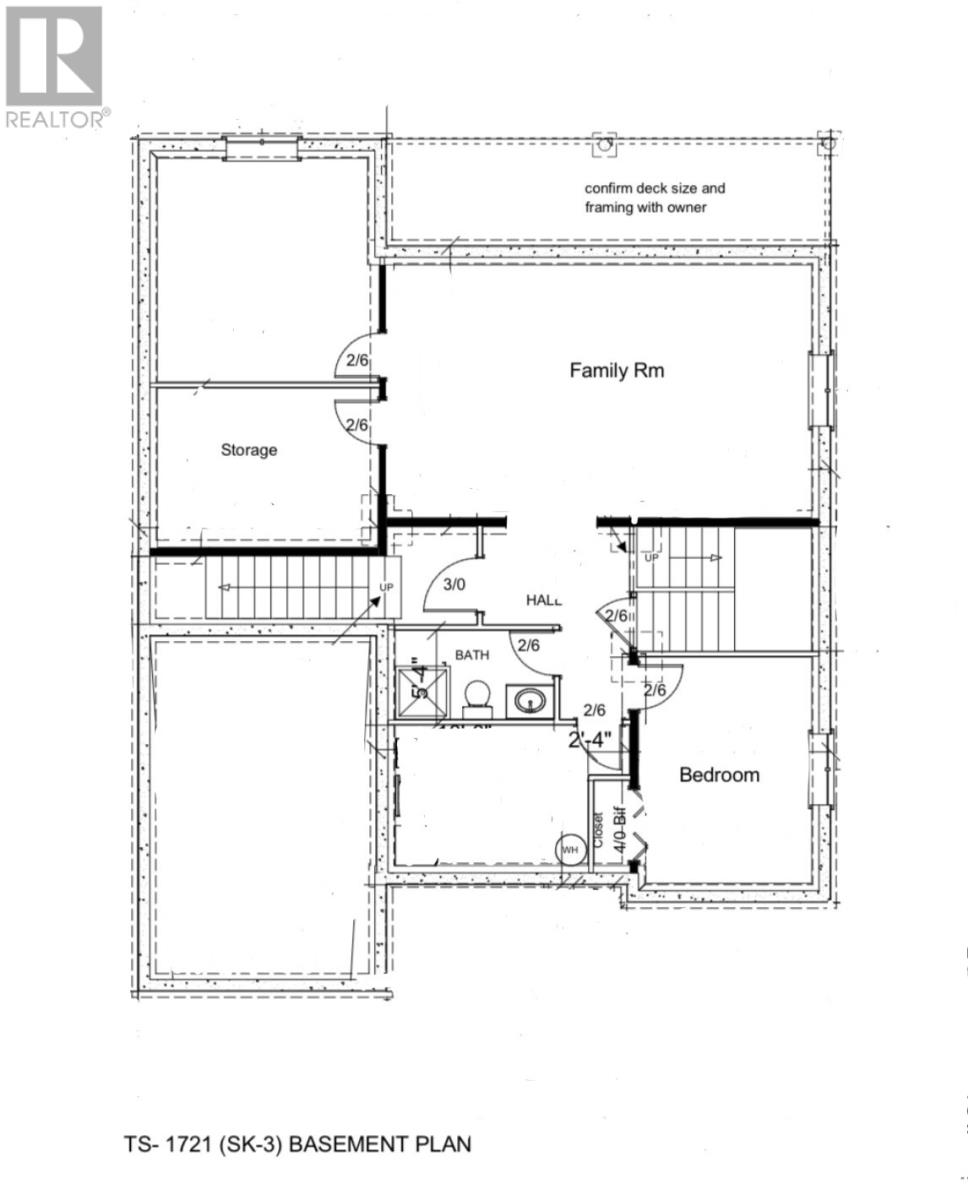39 Pepperwood Drive St. John’s, Newfoundland & Labrador A1H 0L2
$662,000
Welcome to this beautiful newly constructed two-story home by Sullivan’s Contracting, located in the sought-after Southlands area. Featuring 3 spacious bedrooms, this modern home offers both style and functionality for growing families or professionals. Step inside to a very large open-concept main floor, perfect for entertaining or relaxing in comfort. The main level also includes a flexible room ideal for a playroom or home office, as well as the added convenience of main floor laundry. Enjoy outdoor living on the 24’ x 12’ concrete rear deck, partially covered to suit all seasons—perfect for barbecues or quiet evenings. This home combines thoughtful design and quality craftsmanship in one of the city’s most desirable neighbourhoods. (id:51189)
Property Details
| MLS® Number | 1286713 |
| Property Type | Single Family |
Building
| BathroomTotal | 3 |
| BedroomsAboveGround | 3 |
| BedroomsTotal | 3 |
| ArchitecturalStyle | 2 Level |
| ConstructedDate | 2025 |
| ConstructionStyleAttachment | Detached |
| CoolingType | Air Exchanger |
| ExteriorFinish | Wood Shingles, Stone, Vinyl Siding |
| FireplacePresent | Yes |
| FlooringType | Mixed Flooring |
| FoundationType | Concrete, Poured Concrete |
| HalfBathTotal | 1 |
| HeatingType | Baseboard Heaters, Mini-split |
| StoriesTotal | 2 |
| SizeInterior | 2199 Sqft |
| Type | House |
| UtilityWater | Municipal Water |
Parking
| Attached Garage |
Land
| Acreage | No |
| FenceType | Partially Fenced |
| Sewer | Municipal Sewage System |
| SizeIrregular | 50x100 |
| SizeTotalText | 50x100|under 1/2 Acre |
| ZoningDescription | Res |
Rooms
| Level | Type | Length | Width | Dimensions |
|---|---|---|---|---|
| Second Level | Bath (# Pieces 1-6) | 3pc | ||
| Second Level | Bedroom | 11x10 | ||
| Second Level | Bedroom | 10.6x13.5 | ||
| Second Level | Ensuite | 4pc | ||
| Second Level | Primary Bedroom | 15x14 | ||
| Main Level | Bath (# Pieces 1-6) | 2pc | ||
| Main Level | Not Known | 5.5x6.9 | ||
| Main Level | Kitchen | 13x22 | ||
| Main Level | Living Room | 24x14.6 | ||
| Main Level | Playroom | 10.6x13.4 | ||
| Main Level | Laundry Room | 5.2x7.2 | ||
| Main Level | Foyer | 13x7 | ||
| Main Level | Porch | 9.4x6.6 |
https://www.realtor.ca/real-estate/28708795/39-pepperwood-drive-st-johns
Interested?
Contact us for more information
