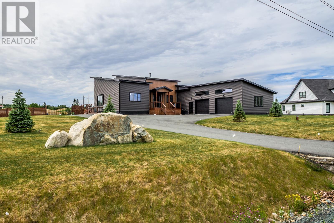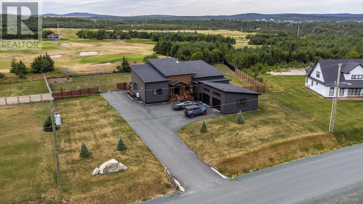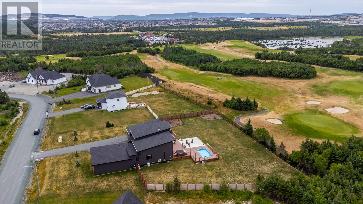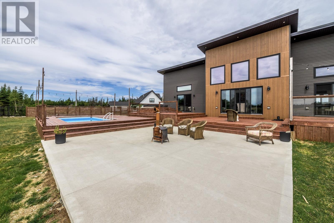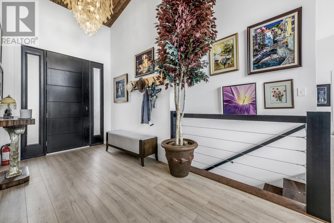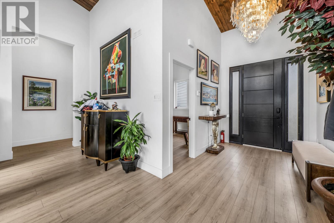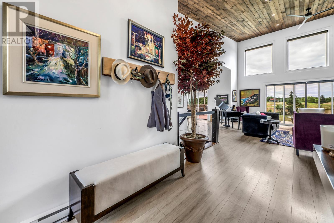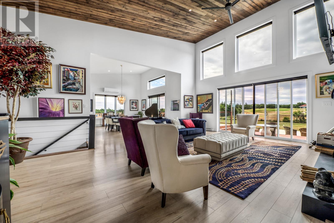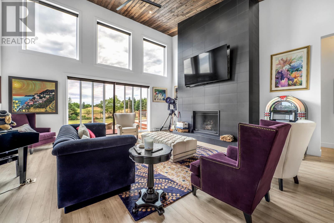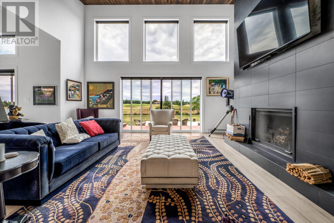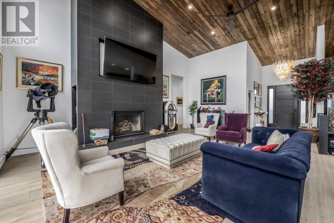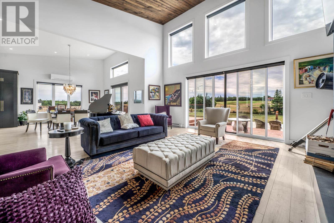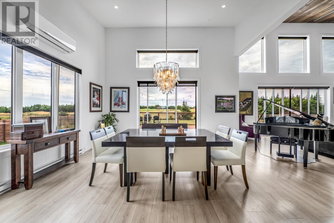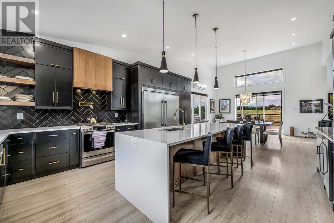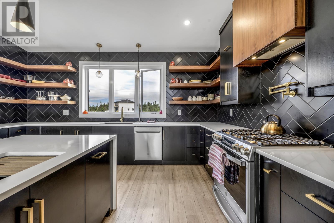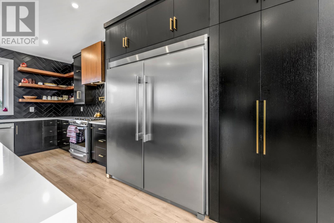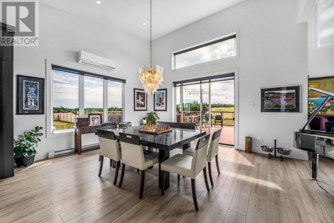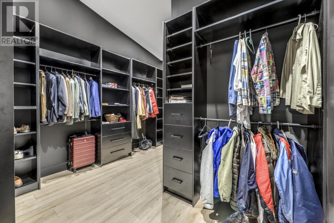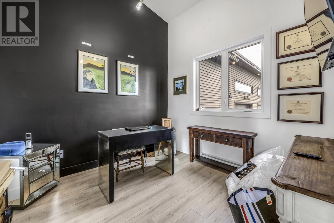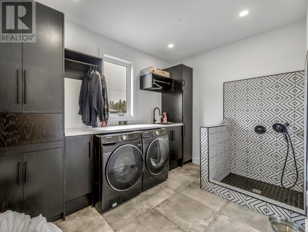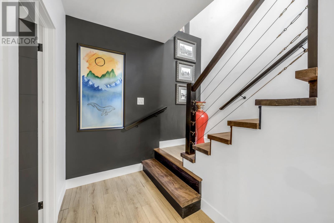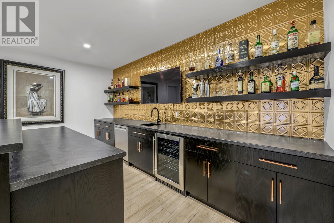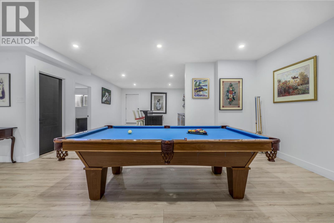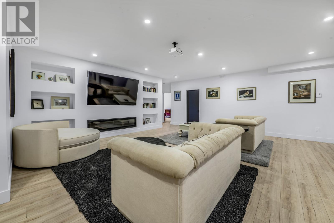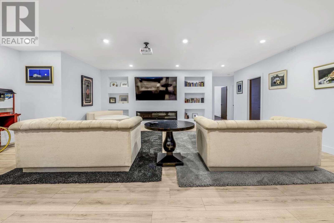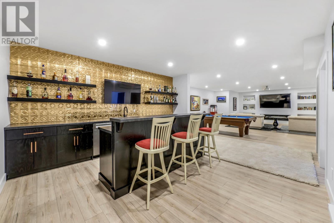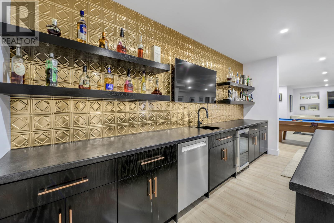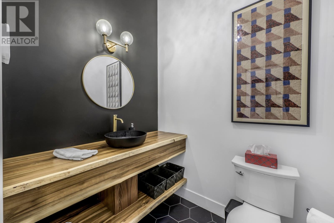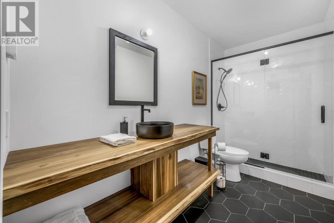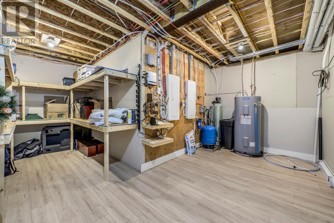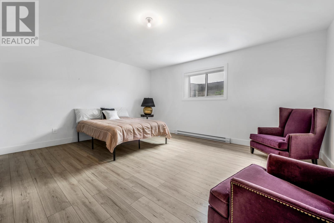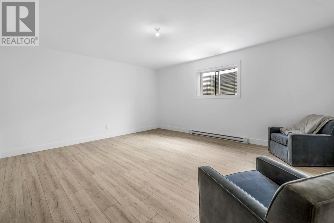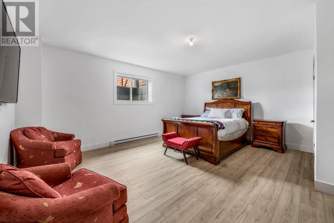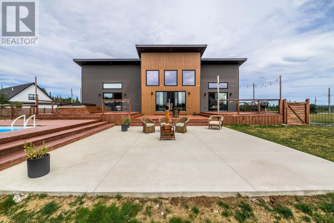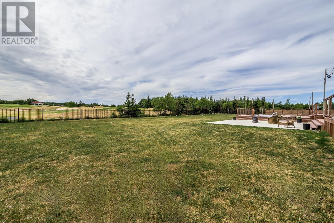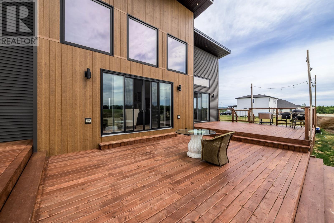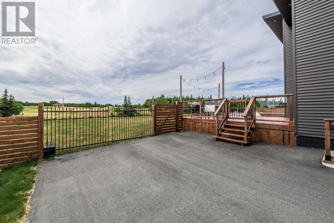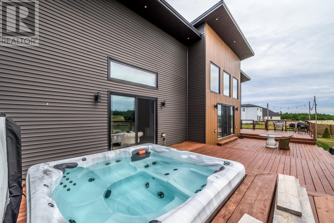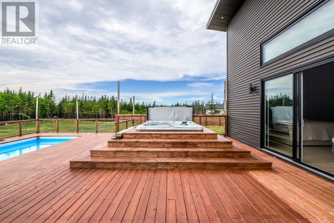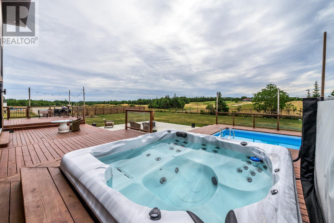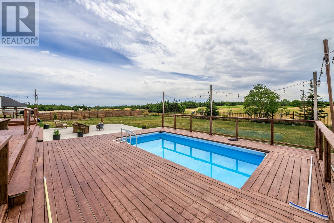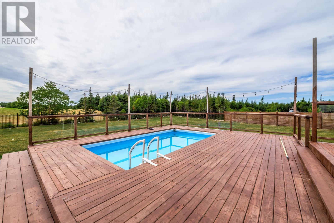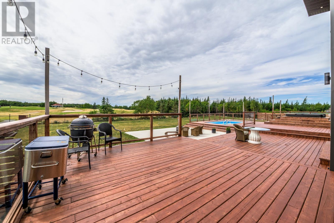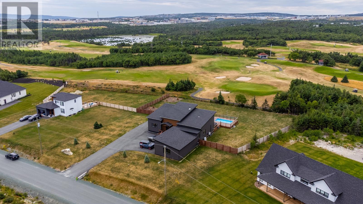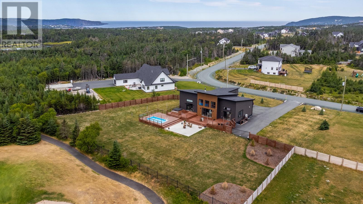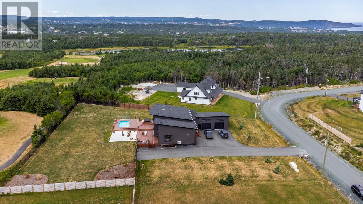46 Middle Ledge Drive Logy Bay, Newfoundland & Labrador A1K 5A3
$1,250,000
Discover the ultimate in luxury living at 46 Middle Ledge Drive, nestled in the prestigious Wexford Estates of Logy Bay. Backing onto the 5th green of the beautiful Bally Haly Golf Course, this stunning property offers a perfect blend of elegance, functionality with plenty of wow factor! Step into the expansive iron fenced backyard with over 1800 square feet of patio space, a heated pool and hot tub that creates the ideal setting for private gatherings. Inside, soaring 20-foot wooden accented sloped ceilings, a wood-burning fireplace, a stylish bar, elite millwork and custom mechanical blinds throughout add sophistication and comfort. The primary suite is a true retreat, complete with a spa-inspired ensuite and an expansive walk-in closet. Additional highlights include a 24' x 34' attached garage, 400-amp electrical service, a water filtration system, mini splits and so much more. Pet owners will also appreciate the custom dog wash station off the mudroom. Whether you're searching for a luxurious personal residence this one-of-a-kind property delivers on every level. (id:51189)
Property Details
| MLS® Number | 1288920 |
| Property Type | Single Family |
| PoolType | Above Ground Pool |
Building
| BathroomTotal | 4 |
| BedroomsAboveGround | 2 |
| BedroomsBelowGround | 2 |
| BedroomsTotal | 4 |
| Appliances | Refrigerator, Microwave, Stove |
| ConstructedDate | 2023 |
| ConstructionStyleAttachment | Detached |
| ExteriorFinish | Vinyl Siding |
| FireplaceFuel | Wood |
| FireplacePresent | Yes |
| FireplaceType | Woodstove |
| Fixture | Drapes/window Coverings |
| FlooringType | Ceramic Tile, Laminate, Mixed Flooring |
| HalfBathTotal | 2 |
| HeatingFuel | Electric |
| HeatingType | Baseboard Heaters, Mini-split |
| StoriesTotal | 1 |
| SizeInterior | 4982 Sqft |
| Type | House |
| UtilityWater | Drilled Well |
Parking
| Garage | 2 |
Land
| Acreage | Yes |
| FenceType | Fence |
| LandscapeFeatures | Landscaped |
| Sewer | Septic Tank |
| SizeIrregular | 1 Acre |
| SizeTotalText | 1 Acre|1 - 3 Acres |
| ZoningDescription | Res |
Rooms
| Level | Type | Length | Width | Dimensions |
|---|---|---|---|---|
| Basement | Utility Room | 17 x 19 | ||
| Basement | Family Room | 25 x 30 | ||
| Basement | Bedroom | 16 x 16 | ||
| Basement | Bedroom | 16 x 17'6 | ||
| Basement | Recreation Room | 15 x 16 | ||
| Main Level | Not Known | 25 x 34 | ||
| Main Level | Ensuite | 4 pcs | ||
| Main Level | Bath (# Pieces 1-6) | 2 pcs | ||
| Main Level | Mud Room | 7.5 x 10 | ||
| Main Level | Laundry Room | 8 x 12'4 | ||
| Main Level | Bedroom | 10 x 10 | ||
| Main Level | Primary Bedroom | 25 x 14 | ||
| Main Level | Kitchen | 18 x 16 | ||
| Main Level | Dining Room | 14'6 x 17 | ||
| Main Level | Living Room/fireplace | 21'6 x 25 | ||
| Main Level | Foyer | 7'6 x 15 |
https://www.realtor.ca/real-estate/28701637/46-middle-ledge-drive-logy-bay
Interested?
Contact us for more information
