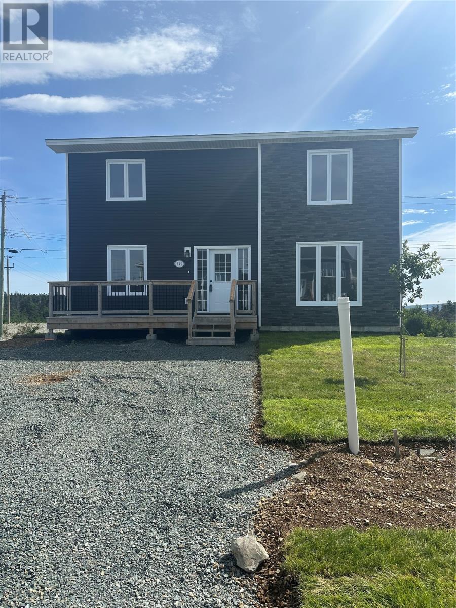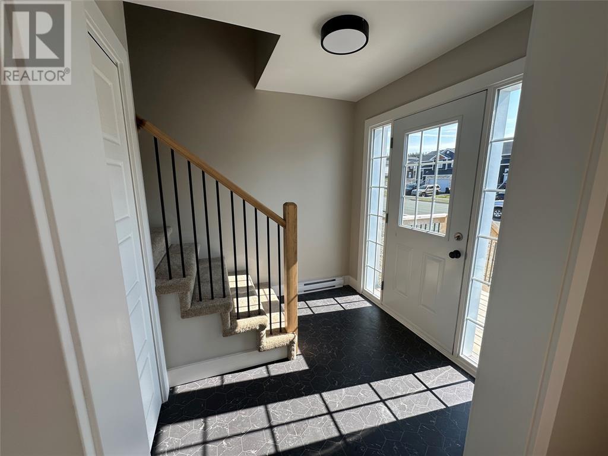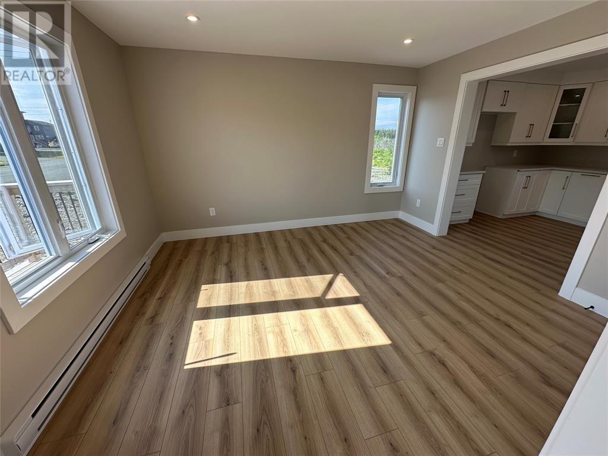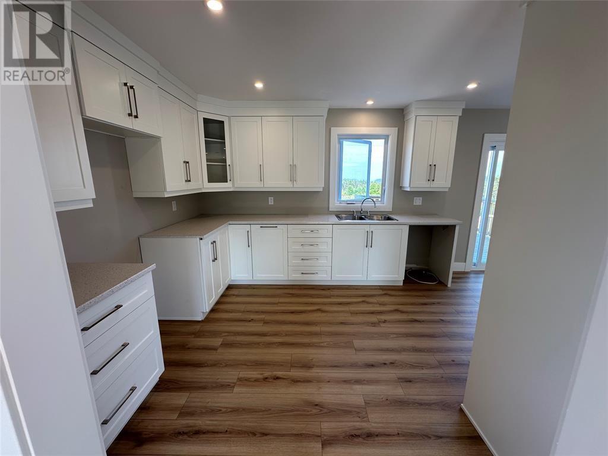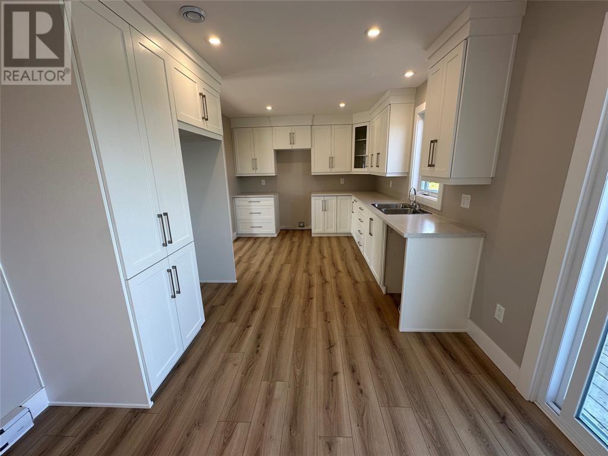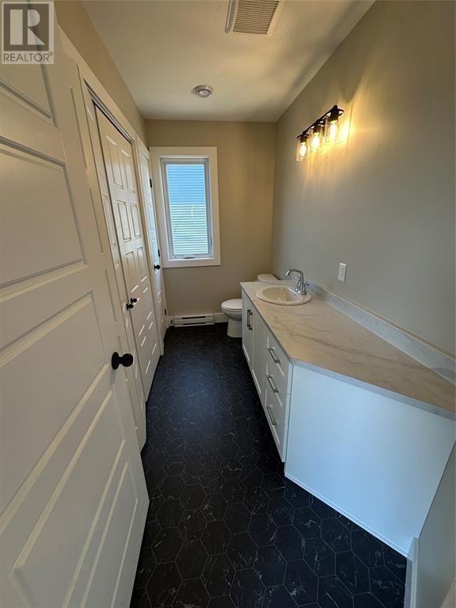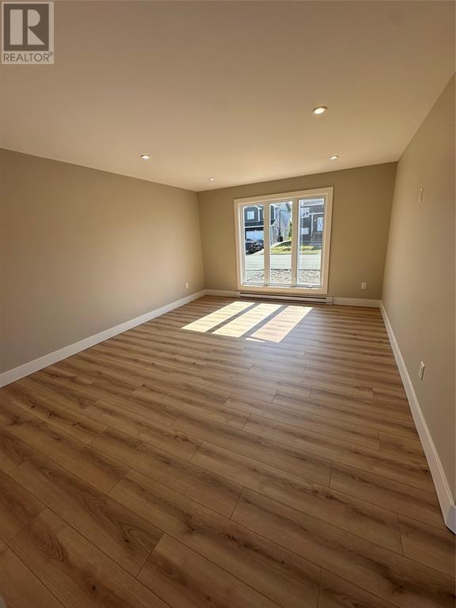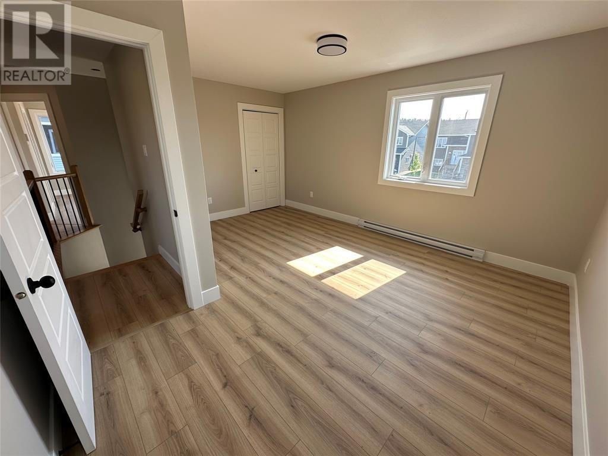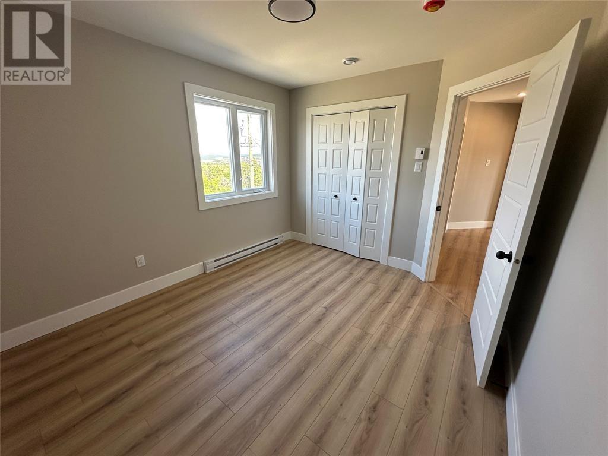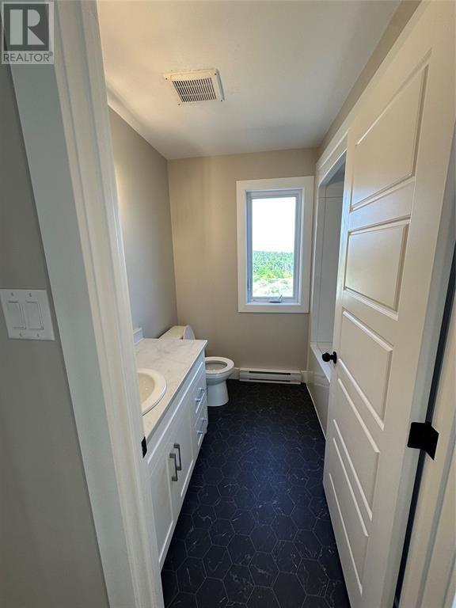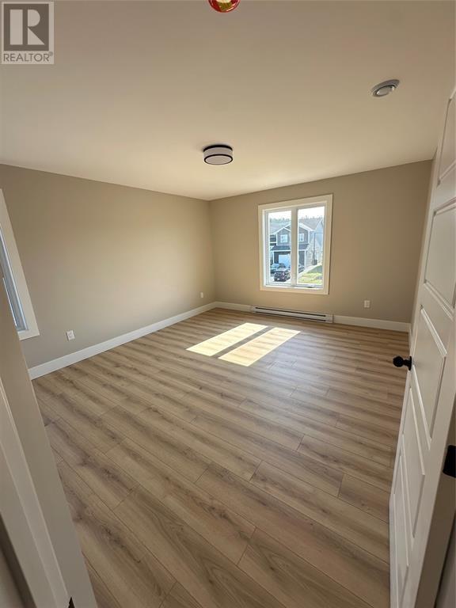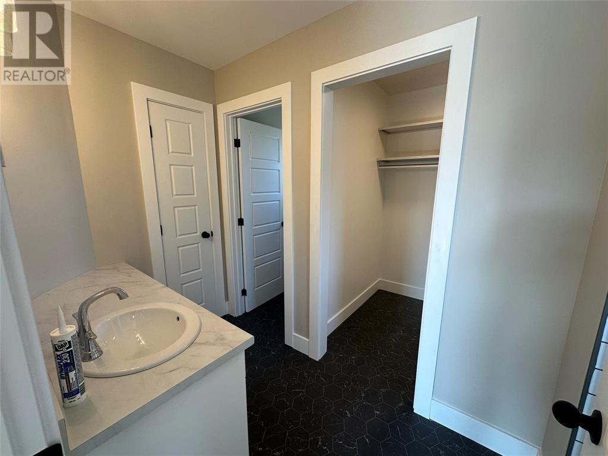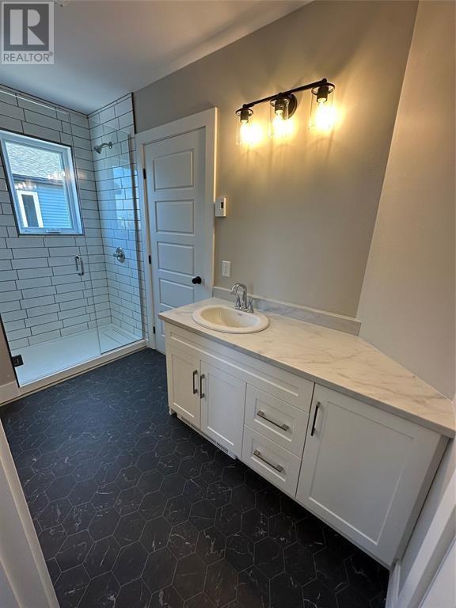242 Ladysmith Drive St. John's, Newfoundland & Labrador
$449,000
242 Ladysmith is a beautiful two story, single family home in Kenmount Terrace. This home has a wonderful spacious layout with both an eat in kitchen and a formal dining space along with a living room lit with natural light provided by it's large windows. The kitchen offers tons of storage and plenty of prep space. On the second floor is 3 very spacious bedrooms all with large windows and closets. There is a 3pc main bathroom and a 3pc ensuite with custom tile shower and water closet. The backyard of this home is flat, fully landscaped and borders on greenspace making this home just a bit more private. There are tons of amenities nearby including the park with splash pad, playground and dog park, shopping, public transit, and a brand new school in the neighborhood, walking distance from the home. Don't miss out on this opportunity!!! (id:51189)
Property Details
| MLS® Number | 1288892 |
| Property Type | Single Family |
Building
| BathroomTotal | 3 |
| BedroomsAboveGround | 3 |
| BedroomsTotal | 3 |
| ArchitecturalStyle | 2 Level |
| ConstructedDate | 2025 |
| ConstructionStyleAttachment | Detached |
| ExteriorFinish | Vinyl Siding |
| FlooringType | Mixed Flooring |
| HalfBathTotal | 1 |
| HeatingFuel | Electric |
| StoriesTotal | 2 |
| SizeInterior | 3536 Sqft |
| Type | House |
| UtilityWater | Municipal Water |
Land
| Acreage | No |
| Sewer | Municipal Sewage System |
| SizeIrregular | 50x100 |
| SizeTotalText | 50x100|under 1/2 Acre |
| ZoningDescription | Municipal |
Rooms
| Level | Type | Length | Width | Dimensions |
|---|---|---|---|---|
| Second Level | Ensuite | 3pc | ||
| Second Level | Bath (# Pieces 1-6) | 3pc | ||
| Second Level | Primary Bedroom | 13'6""x15 | ||
| Second Level | Bedroom | 12'4""x11 | ||
| Second Level | Bedroom | 16'4""x14 | ||
| Main Level | Living Room | 13'6""x17'4"" | ||
| Main Level | Not Known | 23'2""x10'10"" | ||
| Main Level | Dining Room | 12x14 |
https://www.realtor.ca/real-estate/28694944/242-ladysmith-drive-st-johns
Interested?
Contact us for more information
