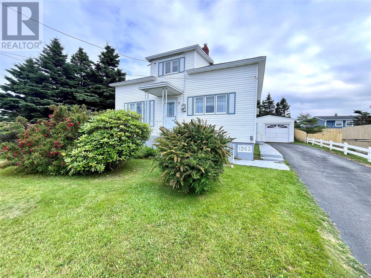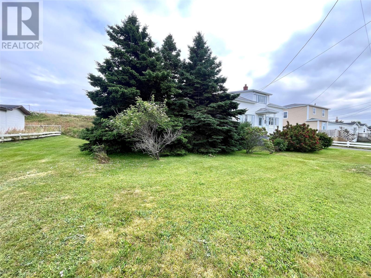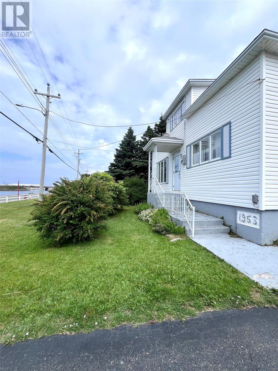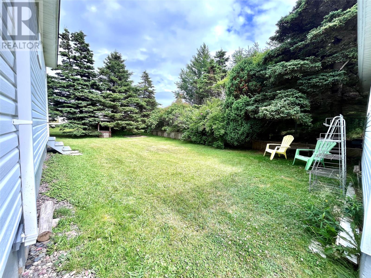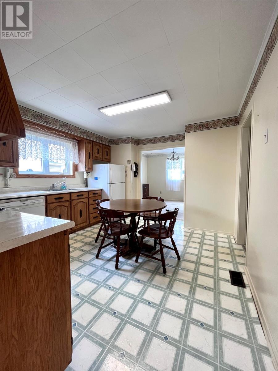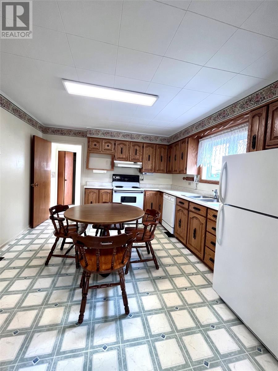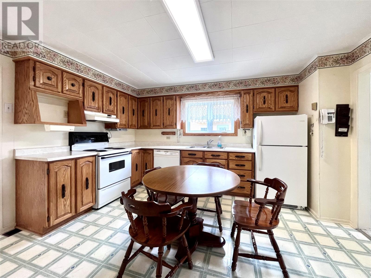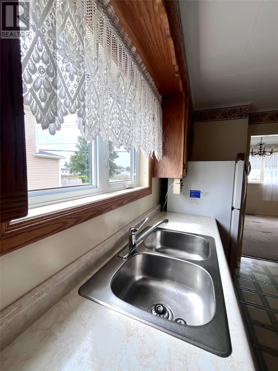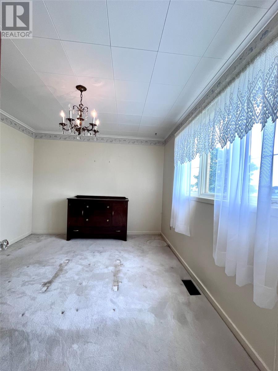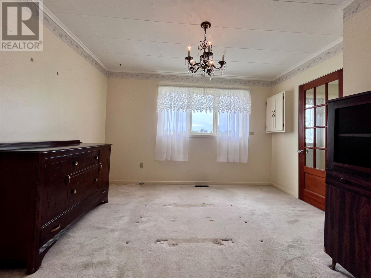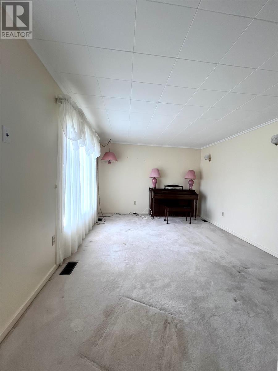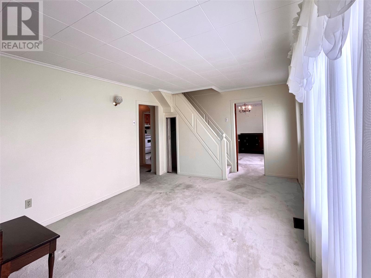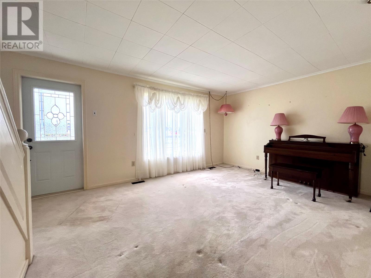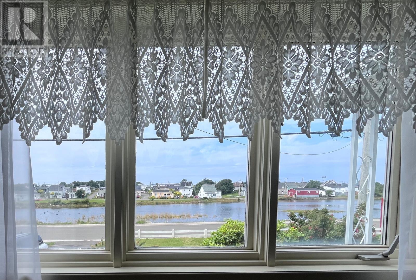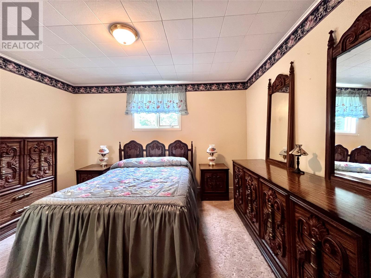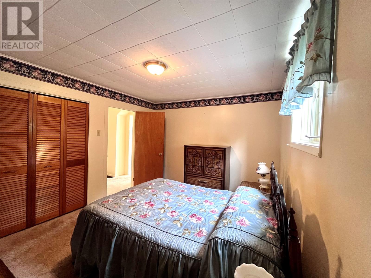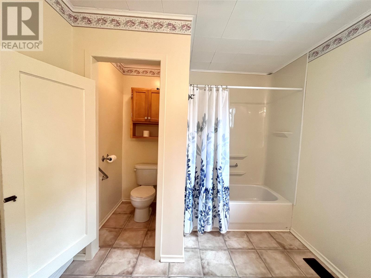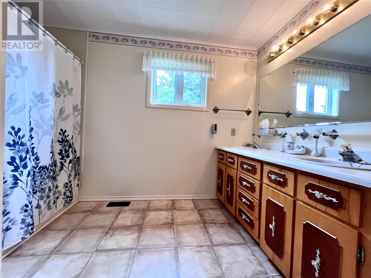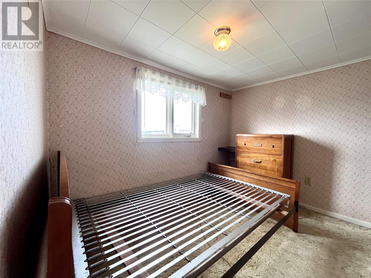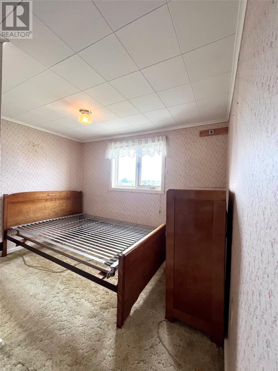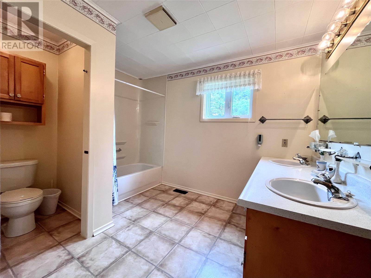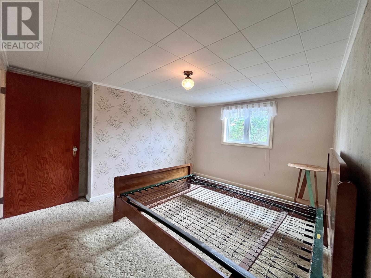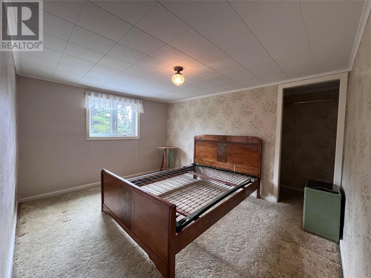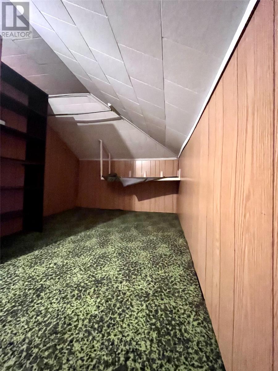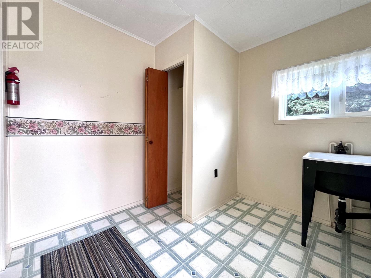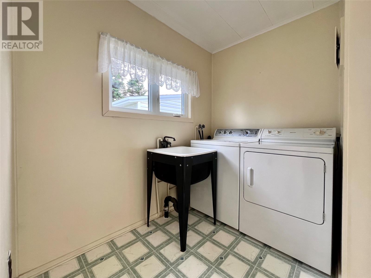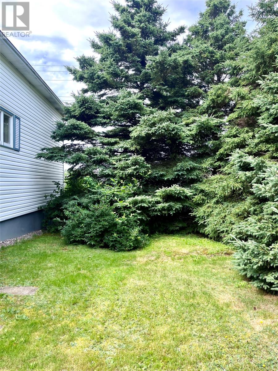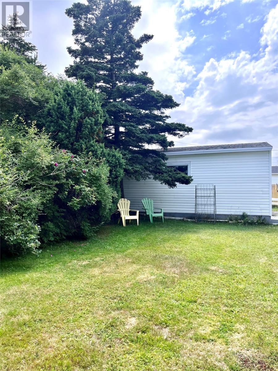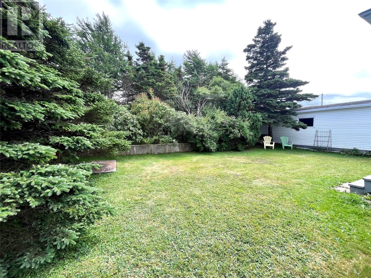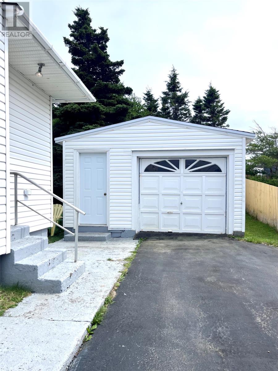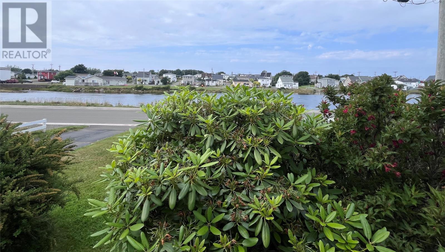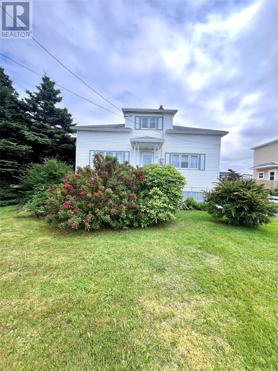17 Riverside East Street Grand Bank, Newfoundland & Labrador A0E 1W0
$79,900
Escape to riverside tranquility in this charming Grand Bank home! Offered for the first time, this meticulously maintained 1953 gem nestles on the Burin Peninsula, overlooking the serene Grand Bank Brook. Step inside to discover a spacious layout, featuring a welcoming porch/laundry area, an eat-in kitchen, and both formal dining and living rooms designed to maximize the enchanting water views. A convenient main-floor primary bedroom and bathroom provide ease of living. Upstairs, find two additional bedrooms and ample storage. Outside, a detached garage/shed and a sprawling, mature lot provide privacy and space to breathe. This is your chance to own a piece of Newfoundland paradise. ***The seller hereby directs the Listing Brokerage there will be NO CONVEYANCE OF ANY WRITTEN SIGNED OFFERS prior to 10AM on August 4, 2025. The seller further directs that ALL OFFERS TO REMAIN OPEN UNTIL 3 pm on August 4, 2025. Conveyance includes but not limited to presentation, communication, transmission, entertainment, or notification of. *** (id:51189)
Property Details
| MLS® Number | 1288658 |
| Property Type | Single Family |
Building
| BathroomTotal | 1 |
| BedroomsAboveGround | 3 |
| BedroomsTotal | 3 |
| Appliances | Dishwasher, Refrigerator, Stove, Washer, Dryer |
| ConstructedDate | 1953 |
| ConstructionStyleAttachment | Detached |
| ExteriorFinish | Vinyl Siding |
| FlooringType | Carpeted, Mixed Flooring |
| FoundationType | Concrete |
| HeatingFuel | Oil |
| HeatingType | Forced Air |
| StoriesTotal | 2 |
| SizeInterior | 1320 Sqft |
| Type | House |
| UtilityWater | Municipal Water |
Parking
| Detached Garage |
Land
| Acreage | No |
| LandscapeFeatures | Landscaped |
| Sewer | Municipal Sewage System |
| SizeIrregular | 30.75x55x11.2x28.59x15.61x7.86x29.48 |
| SizeTotalText | 30.75x55x11.2x28.59x15.61x7.86x29.48|under 1/2 Acre |
| ZoningDescription | Residential |
Rooms
| Level | Type | Length | Width | Dimensions |
|---|---|---|---|---|
| Second Level | Storage | 6.9 x 20 | ||
| Second Level | Bedroom | 6.6 x 8.8 | ||
| Second Level | Bedroom | 11 x 9.2 | ||
| Main Level | Primary Bedroom | 12.3 x 10 | ||
| Main Level | Living Room | 11.6 x17 | ||
| Main Level | Dining Room | 10 x 10 | ||
| Main Level | Kitchen | 11.6 x 11.7 | ||
| Main Level | Porch | 8 x 8.6 | ||
| Main Level | Utility Room | 8.5 x 5.2 |
https://www.realtor.ca/real-estate/28678592/17-riverside-east-street-grand-bank
Interested?
Contact us for more information
