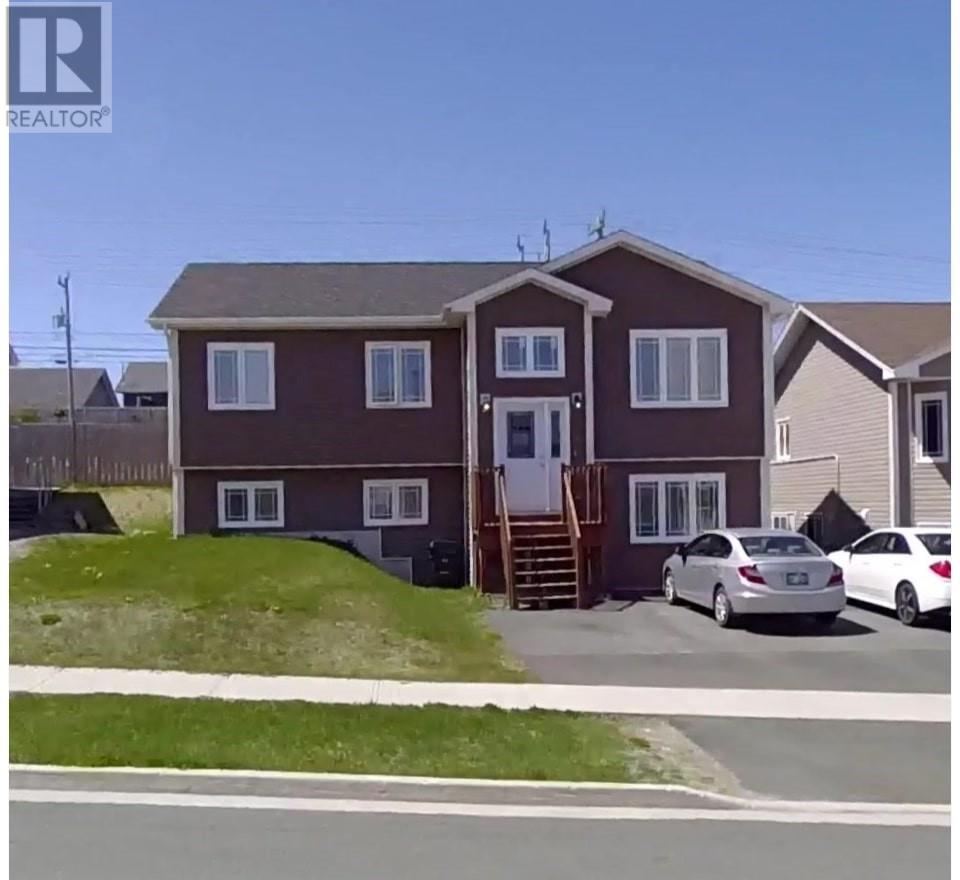5 Bedroom
3 Bathroom
2500 sqft
Air Exchanger
Baseboard Heaters
Landscaped
$520,000
This spacious and modern two-apartment home is perfect for an owner-occupier or investor. The main unit features an a well appointed kitchen, dining, and living area, three bedrooms, two full bathrooms, a rec room, and laundry, and is currently rented for $1,995/month. The bright, self-contained basement apartment offers two bedrooms, one bathroom, its own laundry, and a naturally lit living room, currently rented for $1,195/month. Both kitchens and all bathrooms feature solid wood cabinetry, and the home includes quality finishes such as hardwood stairs in the main unit and premium ceramic tiles throughout. Built with care and attention to detail, this property is located near Memorial University, shopping, dining, recreation, and public transit, making it a prime area for rental income. The property also offers a fully landscaped backyard and parking for 3–4 vehicles. If you’ve been waiting for the perfect package in Kenmount Terrace, this is it! (id:51189)
Property Details
|
MLS® Number
|
1288610 |
|
Property Type
|
Single Family |
Building
|
BathroomTotal
|
3 |
|
BedroomsAboveGround
|
3 |
|
BedroomsBelowGround
|
2 |
|
BedroomsTotal
|
5 |
|
ConstructedDate
|
2014 |
|
ConstructionStyleAttachment
|
Detached |
|
CoolingType
|
Air Exchanger |
|
ExteriorFinish
|
Vinyl Siding |
|
FlooringType
|
Laminate, Mixed Flooring, Other |
|
FoundationType
|
Concrete |
|
HeatingType
|
Baseboard Heaters |
|
SizeInterior
|
2500 Sqft |
|
Type
|
Two Apartment House |
|
UtilityWater
|
Municipal Water |
Land
|
Acreage
|
No |
|
LandscapeFeatures
|
Landscaped |
|
Sewer
|
Municipal Sewage System |
|
SizeIrregular
|
49.5x114 |
|
SizeTotalText
|
49.5x114|under 1/2 Acre |
|
ZoningDescription
|
Res |
Rooms
| Level |
Type |
Length |
Width |
Dimensions |
|
Basement |
Bedroom |
|
|
9.2x12.11 |
|
Basement |
Bedroom |
|
|
9.7x9.8 |
|
Basement |
Bath (# Pieces 1-6) |
|
|
B4 |
|
Basement |
Not Known |
|
|
10.1x13 |
|
Basement |
Living Room |
|
|
11.7x20.4 |
|
Basement |
Recreation Room |
|
|
18.1x14 |
|
Main Level |
Dining Nook |
|
|
8.8x13.1 |
|
Main Level |
Kitchen |
|
|
9.6x13.1 |
|
Main Level |
Bath (# Pieces 1-6) |
|
|
B4 |
|
Main Level |
Bath (# Pieces 1-6) |
|
|
B4 |
|
Main Level |
Primary Bedroom |
|
|
12.8x13.1 |
|
Main Level |
Bedroom |
|
|
9.1x13.5 |
|
Main Level |
Bedroom |
|
|
8.9x13.5 |
|
Main Level |
Living Room |
|
|
16.3x22.4 |
https://www.realtor.ca/real-estate/28675336/121-ladysmith-drive-st-johns





