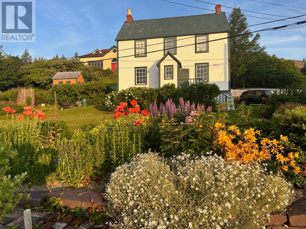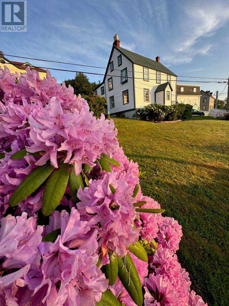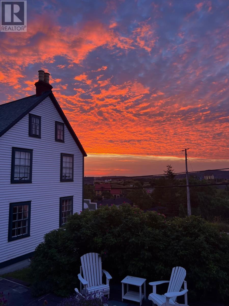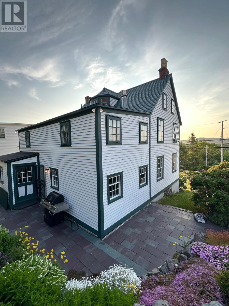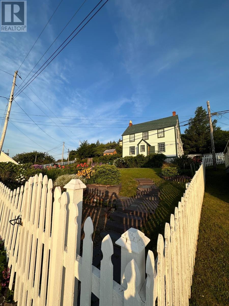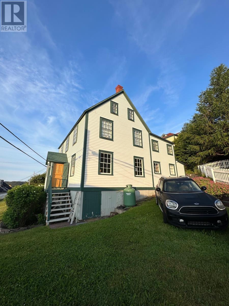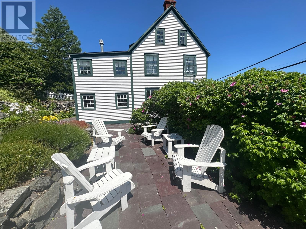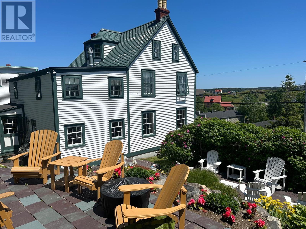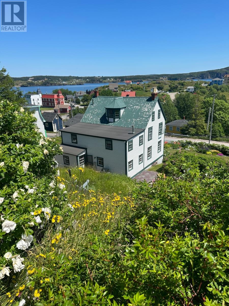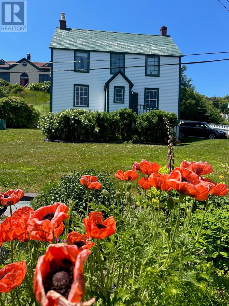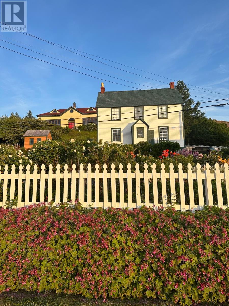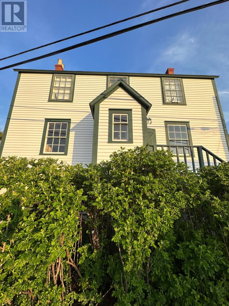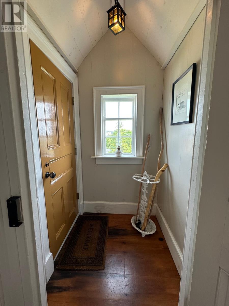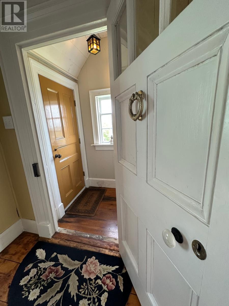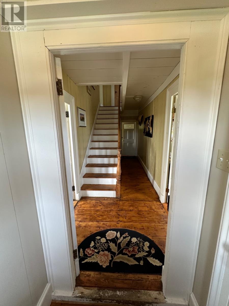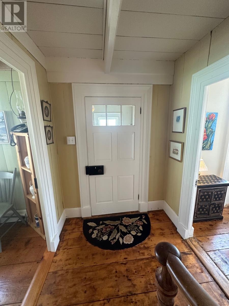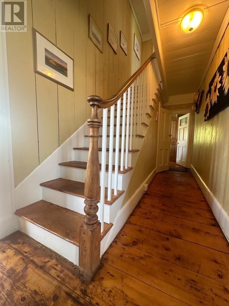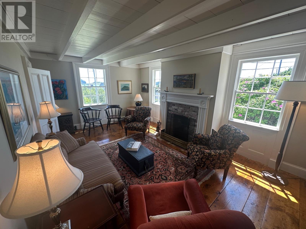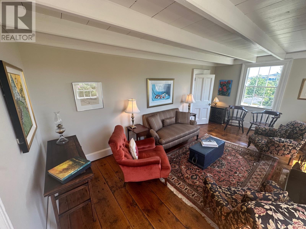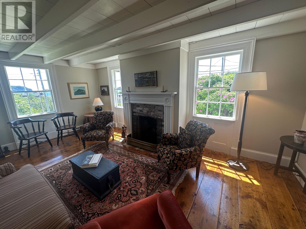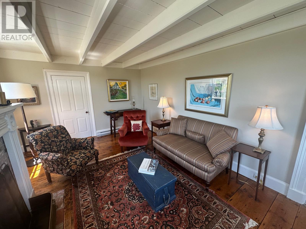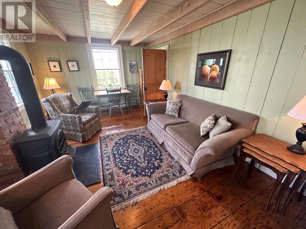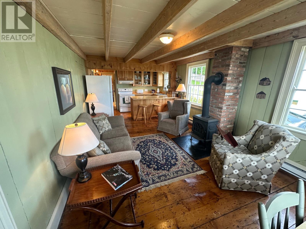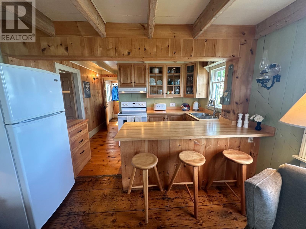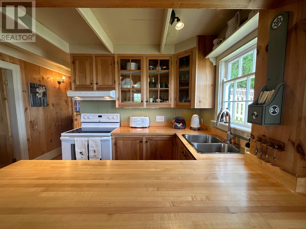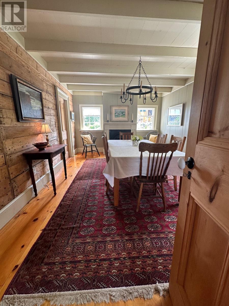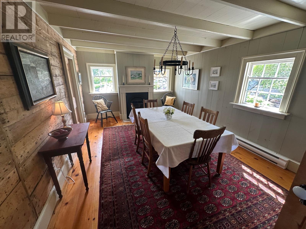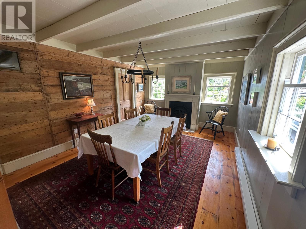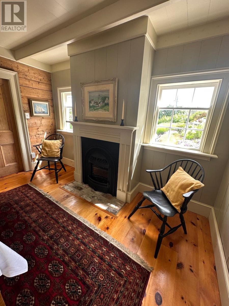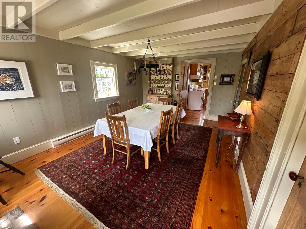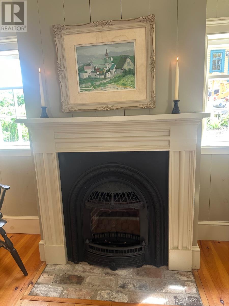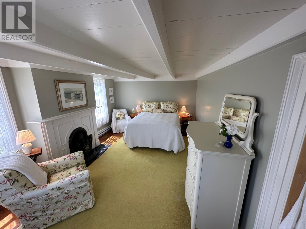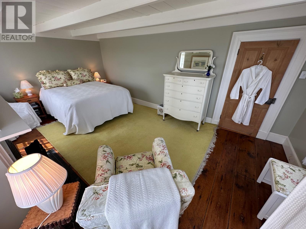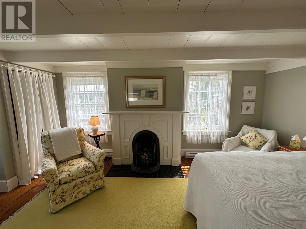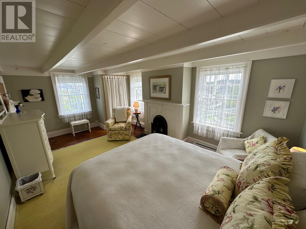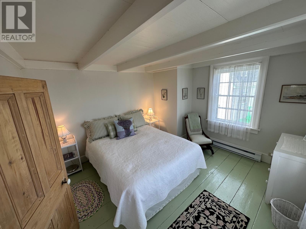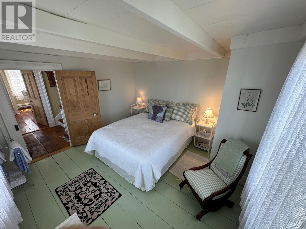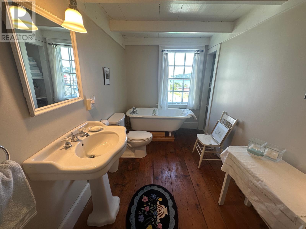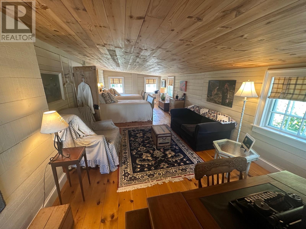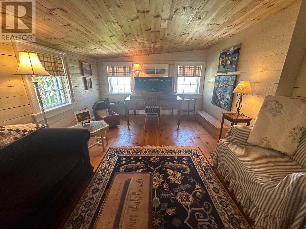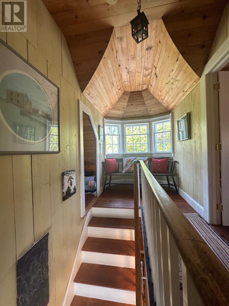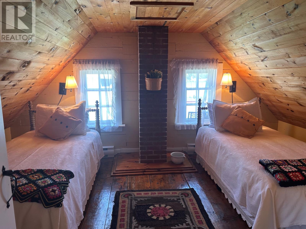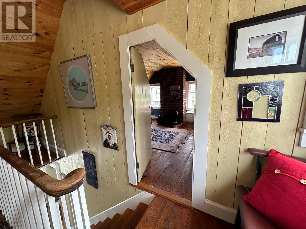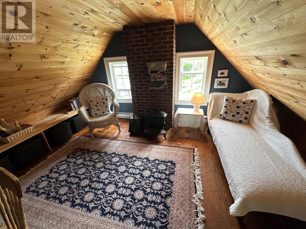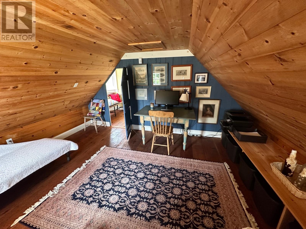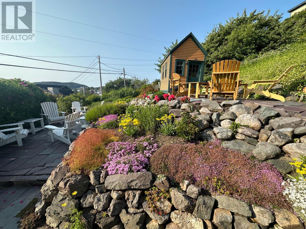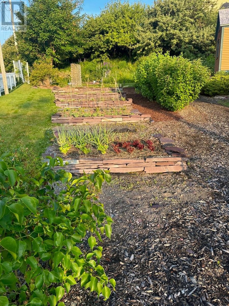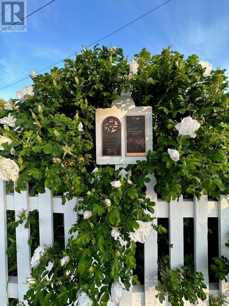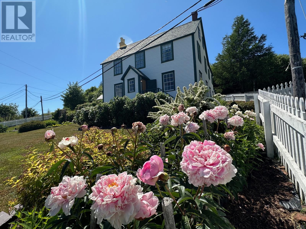19 West Street Trinity, Newfoundland & Labrador A0C 2S0
$699,000
Slade / Hart House c. 1840, a Southcott Award winning registered heritage structure is one of if not the finest pieces of mercantile vernacular architecture in historic Trinity, centrally located on well landscaped grounds which include an abundance or herbaceous perennials, shrubs, berries, rhubard, herbs and vegetables. The 2 1/2 story saltbox with substantial two story linhay is of robust balloon frame construction with solid wood 2.5 inch full studded pit sawn and splined exterior walls, with interior recessed diagonal corner bracing. The current owners purchased the house which lay vacant for 25 years . A full restoration was undertaken to bring the house to current standards while preserving the integrity of interior and exterior traditional architecture. The kitchen includes recently laminated birch countertops, and it opens to the large family room fitted with new chimney and wood stove. The dining room with propane FP can host large dinner gatherings and adjacent formal living room, also with a FP. There is a full bathroom and laundry room on the main. The second level has a large master with FP, a second substantial bedroom and a large linhay, the width of the house, currently with two beds, sitting and office area. The attic with unique bell dormer has two additional finished rooms . All rooms of the house boast great views of the harbour and garden, especially on upper levels. Some of the well curated furnishings can be negotiable. The earliest closing date to accommodate the owners would be on Oct 15, 2025. (id:51189)
Property Details
| MLS® Number | 1288155 |
| Property Type | Single Family |
| AmenitiesNearBy | Recreation |
| EquipmentType | Propane Tank |
| RentalEquipmentType | Propane Tank |
| StorageType | Storage Shed |
| ViewType | Ocean View, View |
Building
| BathroomTotal | 2 |
| BedroomsTotal | 5 |
| ConstructedDate | 1840 |
| ConstructionStyleAttachment | Detached |
| ExteriorFinish | Other |
| FireplaceFuel | Wood |
| FireplacePresent | Yes |
| FireplaceType | Woodstove |
| Fixture | Drapes/window Coverings |
| FlooringType | Mixed Flooring, Other |
| HeatingFuel | Electric, Wood |
| HeatingType | Baseboard Heaters |
| StoriesTotal | 3 |
| SizeInterior | 2426 Sqft |
| Type | House |
| UtilityWater | Municipal Water |
Land
| Acreage | No |
| FenceType | Partially Fenced |
| LandAmenities | Recreation |
| LandscapeFeatures | Landscaped |
| Sewer | Municipal Sewage System |
| SizeIrregular | 75 X 180 |
| SizeTotalText | 75 X 180|10,890 - 21,799 Sqft (1/4 - 1/2 Ac) |
| ZoningDescription | Res |
Rooms
| Level | Type | Length | Width | Dimensions |
|---|---|---|---|---|
| Second Level | Bath (# Pieces 1-6) | 11.10 x 8.2 | ||
| Second Level | Other | 29.4 x 11.9 | ||
| Second Level | Bedroom | 11.10 x 11.4 | ||
| Second Level | Primary Bedroom | 11.10 x 18.2 | ||
| Third Level | Bedroom | 12 x 14 | ||
| Third Level | Bedroom | 12 x 14 | ||
| Main Level | Bath (# Pieces 1-6) | 7.11 x 5.10 | ||
| Main Level | Porch | 4 x 5.2 | ||
| Main Level | Family Room | 18.8 x 11.11 | ||
| Main Level | Kitchen | 5.4 x 7.11 | ||
| Main Level | Dining Room | 11.1 x 17.7 | ||
| Main Level | Living Room/fireplace | 11.9 x 18.8 |
https://www.realtor.ca/real-estate/28631457/19-west-street-trinity
Interested?
Contact us for more information
