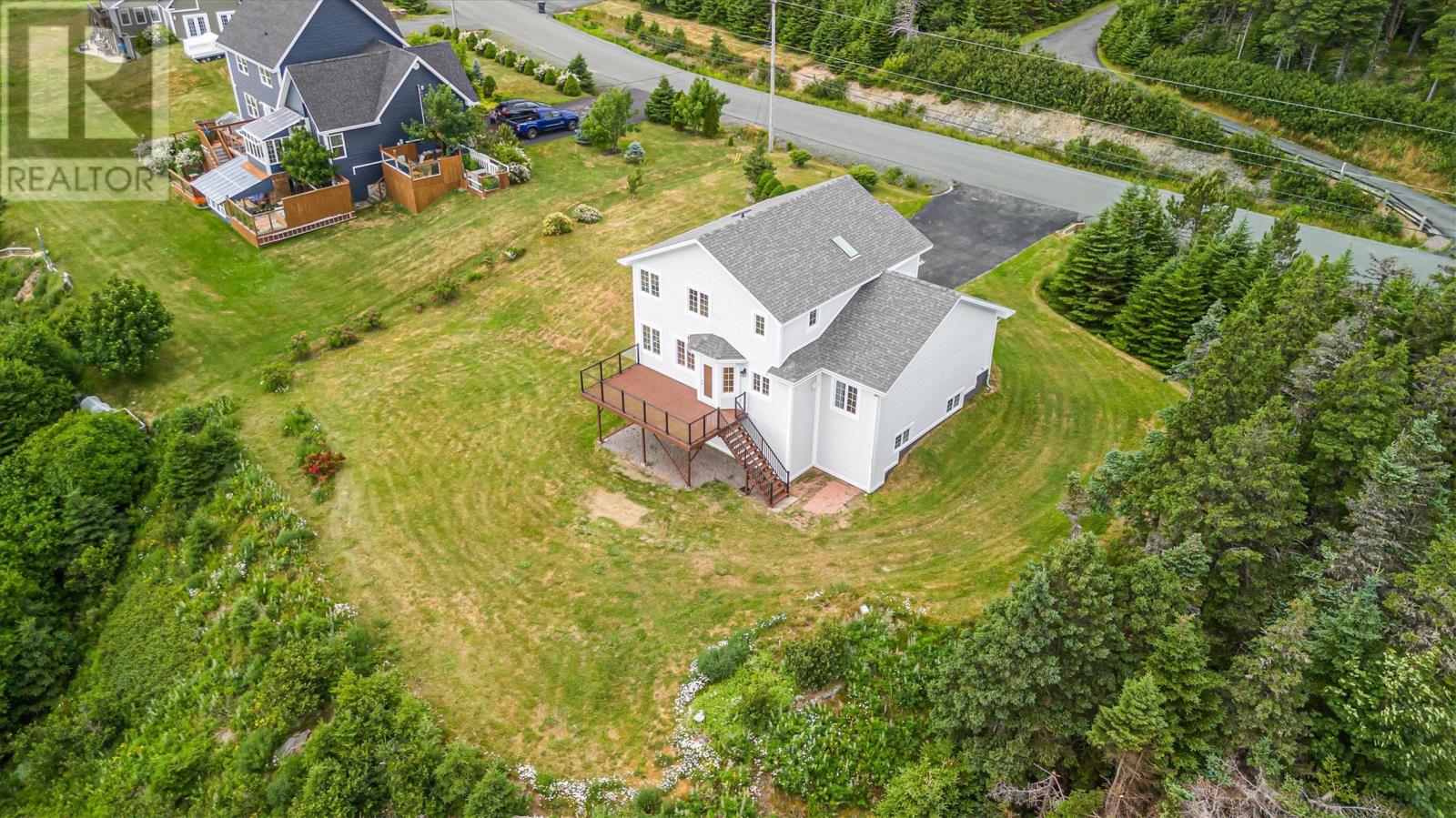75 Summit Drive Paradise, Newfoundland & Labrador A1L 2P3
$639,900
This home offers the rare chance to find your place on the sought after Summit Drive. Take in a view that can't be beat from your primary bedroom, family room, back deck with glass paneling, or even take it in from the in-law suite! The main floor offers the luxury of a formal living room and dining room, and the comfort of a kitchen with breakfast nook attached to the family room. The main floor also has the laundry room and a newly renovated half bath. The top floor boasts 3 generous bedrooms, including a primary bedroom with walk-in closet and large ensuite. All 3 bedrooms have brand new hardwood flooring. Skylights in the main bath and above the staircase give this upstairs a bright and airy feel! The basement has an extra bedroom, that could also be used as a flex-room (home gym, movie room) as well as a 3 piece bathroom. Lastly, the in-law apartment gives you that chance to have your loved ones live in comfort and have a part of the amazing view themselves, or gives you the opportunity to potentially bring in extra income. With an acre of land, you have the potential to develop additional features (detached garage, rear yard access) or simply enjoy the combination of landscaping and some treed privacy. Opportunities like this don't come up often at such an affordable price, so speak with your agent to book your viewing! (id:51189)
Property Details
| MLS® Number | 1288053 |
| Property Type | Single Family |
| AmenitiesNearBy | Recreation, Shopping |
| Structure | Patio(s) |
| ViewType | Ocean View, View |
Building
| BathroomTotal | 5 |
| BedroomsTotal | 5 |
| Appliances | Alarm System, Dishwasher, Microwave, Washer, Whirlpool, Dryer |
| ConstructedDate | 2000 |
| ConstructionStyleAttachment | Detached |
| ExteriorFinish | Vinyl Siding |
| FireplaceFuel | Propane |
| FireplacePresent | Yes |
| FireplaceType | Insert |
| Fixture | Drapes/window Coverings |
| FlooringType | Ceramic Tile, Hardwood, Laminate |
| FoundationType | Poured Concrete |
| HalfBathTotal | 1 |
| HeatingType | Baseboard Heaters, Mini-split |
| SizeInterior | 3047 Sqft |
| Type | Two Apartment House |
| UtilityWater | Well |
Parking
| Attached Garage | |
| Garage | 2 |
Land
| AccessType | Year-round Access |
| Acreage | Yes |
| LandAmenities | Recreation, Shopping |
| LandscapeFeatures | Partially Landscaped |
| Sewer | Septic Tank |
| SizeIrregular | 1 Acre |
| SizeTotalText | 1 Acre|1 - 3 Acres |
| ZoningDescription | Residential |
Rooms
| Level | Type | Length | Width | Dimensions |
|---|---|---|---|---|
| Second Level | Bath (# Pieces 1-6) | 10'2"" X 5'5"" | ||
| Second Level | Ensuite | 11'11"" X 13'9"" | ||
| Second Level | Bedroom | 11'1"" X 11 | ||
| Second Level | Bedroom | 12'7"" X 10'1"" | ||
| Second Level | Primary Bedroom | 14'4"" X 13'2"" | ||
| Basement | Utility Room | 6'9"" X 10'10"" | ||
| Basement | Bath (# Pieces 1-6) | 5'10"" X 8'10"" | ||
| Basement | Not Known | 10'9"" X 9'11"" | ||
| Basement | Not Known | 12'11"" X 13'3"" | ||
| Basement | Not Known | 15'7"" X 13'2"" | ||
| Basement | Bath (# Pieces 1-6) | 9'8"" X 5'2"" | ||
| Basement | Bedroom | 10'9"" X 17'6"" | ||
| Main Level | Not Known | 19'9"" X 20'5"" | ||
| Main Level | Foyer | 6'5"" X 5'2"" | ||
| Main Level | Bath (# Pieces 1-6) | 8'8"" X 6 | ||
| Main Level | Laundry Room | 7'4"" X 10 | ||
| Main Level | Living Room | 10'9"" X 17'4"" | ||
| Main Level | Dining Room | 10'9"" X 12'2"" | ||
| Main Level | Family Room | 12'2"" X 13'3"" | ||
| Main Level | Eating Area | 7'3"" X 15'2"" | ||
| Main Level | Kitchen | 9'1"" X 13'2"" |
https://www.realtor.ca/real-estate/28625641/75-summit-drive-paradise
Interested?
Contact us for more information




















































