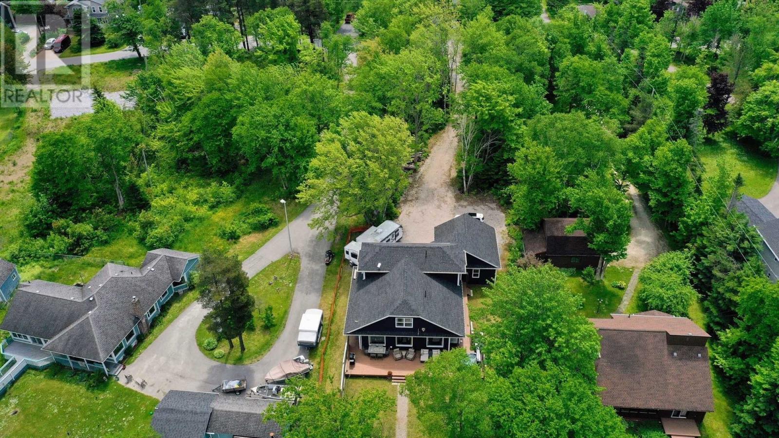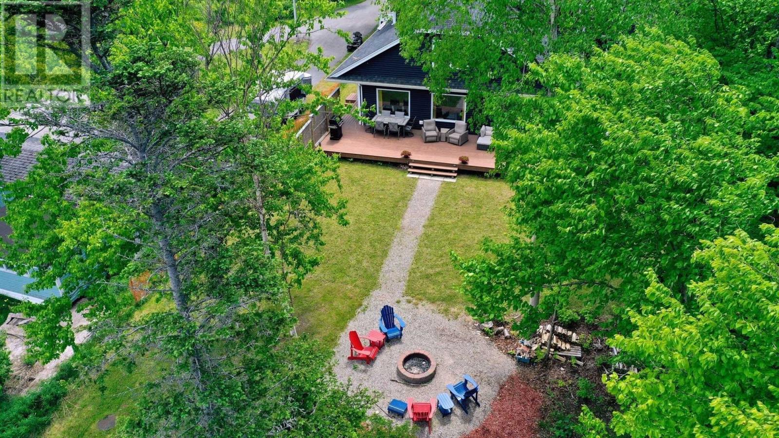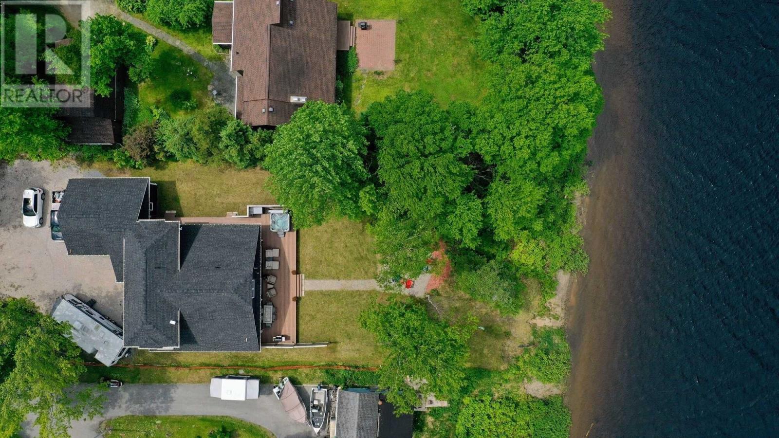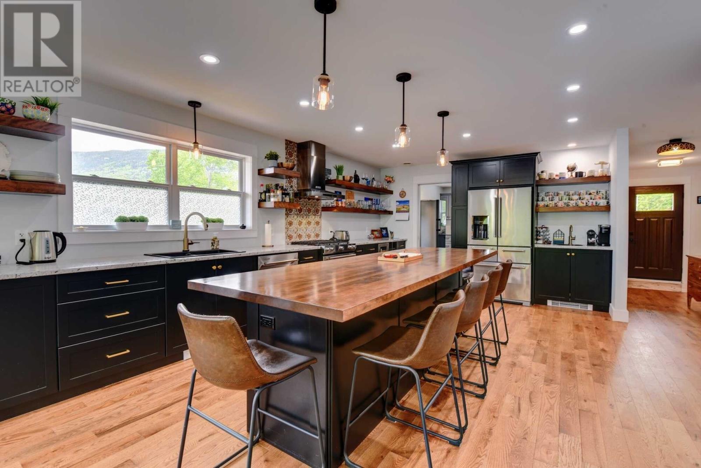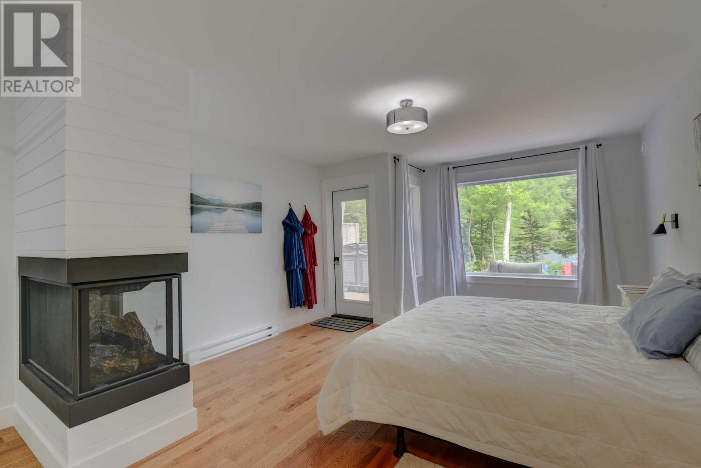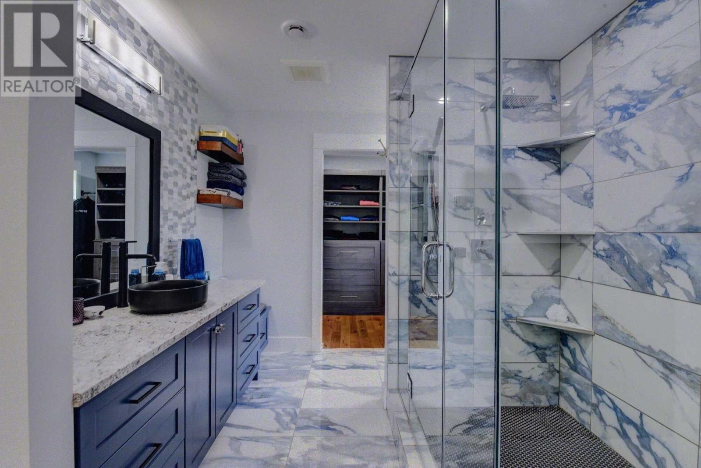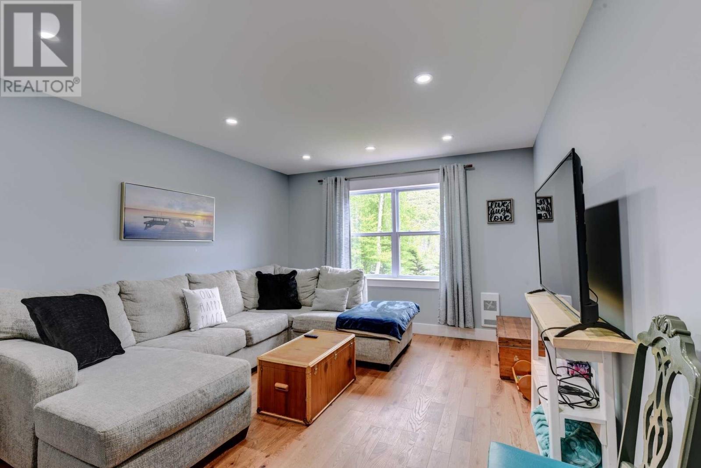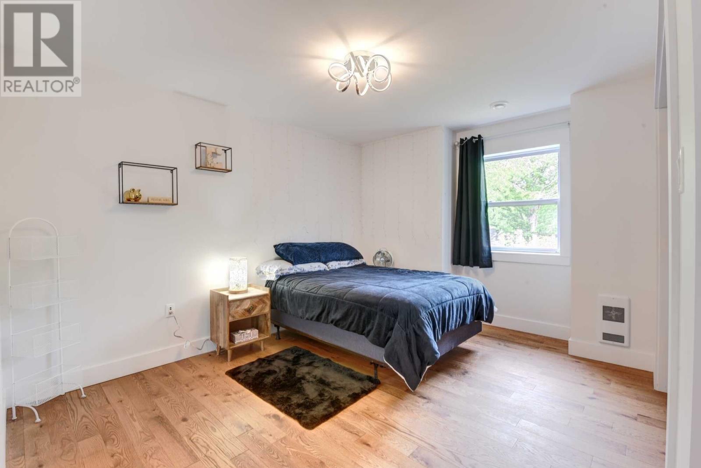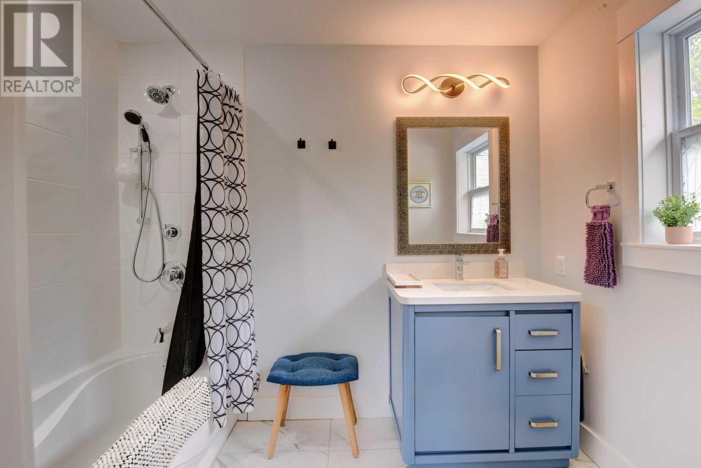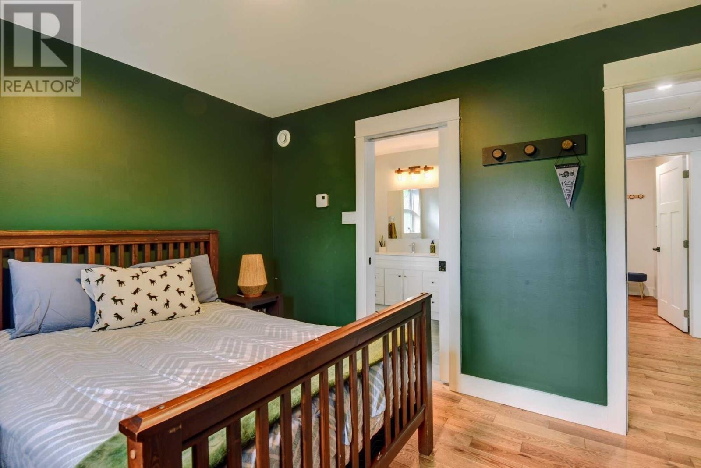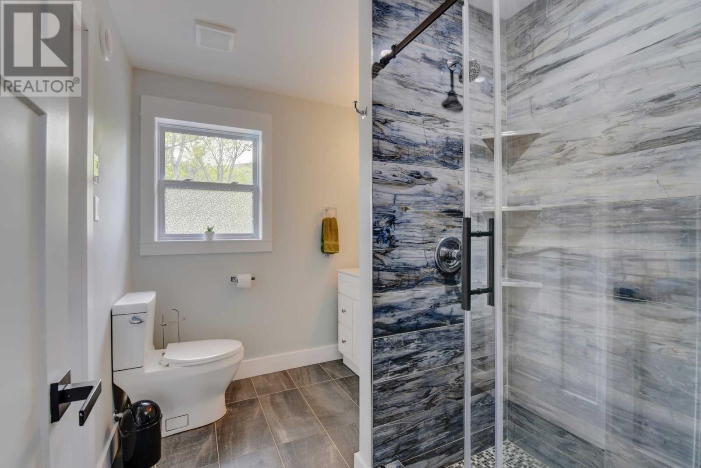8 Forest Drive Steady Brook, Newfoundland & Labrador A2H 2N2
$1,199,000
Visit REALTOR® website for additional information. Welcome to 8 Forest Drive—a stunning custom-built riverfront home in Steady Brook. Built in 2022, this 4-bedroom, 4-bathroom property blends modern luxury with serene natural beauty. Enjoy an open-concept layout with large windows, a chef’s kitchen, main-level guest suite, and spa-inspired primary retreat with fireplace and patio access. Upstairs offers two more bedrooms, each with private ensuites, plus a cozy family room. The home sits on a 5-ft poured concrete crawl space and features a heated double garage, 400 Amp service, and RV parking. Just minutes to Marble Mountain and Corner Brook. (id:51189)
Property Details
| MLS® Number | 1287985 |
| Property Type | Single Family |
| EquipmentType | None |
| RentalEquipmentType | None |
| Structure | Patio(s) |
Building
| BathroomTotal | 4 |
| BedroomsAboveGround | 4 |
| BedroomsTotal | 4 |
| Appliances | Refrigerator, Microwave, Stove, Washer, Dryer |
| ArchitecturalStyle | 2 Level |
| ConstructedDate | 2022 |
| ConstructionStyleAttachment | Detached |
| CoolingType | Air Exchanger |
| ExteriorFinish | Vinyl Siding |
| FlooringType | Marble, Ceramic, Mixed Flooring |
| FoundationType | Poured Concrete |
| HeatingFuel | Electric |
| HeatingType | Baseboard Heaters |
| StoriesTotal | 2 |
| SizeInterior | 2563 Sqft |
| Type | House |
| UtilityWater | Municipal Water |
Parking
| Attached Garage | |
| Garage | 2 |
Land
| AccessType | Year-round Access |
| Acreage | No |
| LandscapeFeatures | Landscaped |
| Sewer | Municipal Sewage System |
| SizeIrregular | 0.712 |
| SizeTotal | 0.7120|.5 - 9.99 Acres |
| SizeTotalText | 0.7120|.5 - 9.99 Acres |
| ZoningDescription | Res |
Rooms
| Level | Type | Length | Width | Dimensions |
|---|---|---|---|---|
| Second Level | Dining Nook | 3.8x6.6 | ||
| Second Level | Bath (# Pieces 1-6) | 9x6.8 | ||
| Second Level | Bedroom | 9.10x10.6 | ||
| Second Level | Ensuite | 9x5.8 | ||
| Second Level | Bedroom | 12.10x11.10 | ||
| Second Level | Family Room/fireplace | 14.2x12 | ||
| Main Level | Ensuite | 8.6x5.6 | ||
| Main Level | Bedroom | 11.6x9 | ||
| Main Level | Ensuite | 9x8 | ||
| Main Level | Primary Bedroom | 17.3x12 | ||
| Main Level | Laundry Room | 11x5.6 | ||
| Main Level | Pantry | 13.7x7 | ||
| Main Level | Living Room/dining Room | 14x11.6 | ||
| Main Level | Kitchen | 28.8x14.8 |
https://www.realtor.ca/real-estate/28617145/8-forest-drive-steady-brook
Interested?
Contact us for more information
