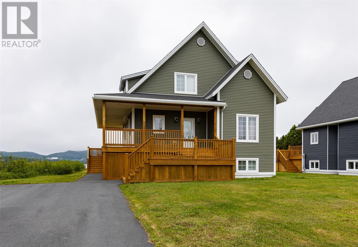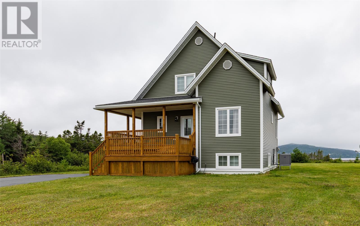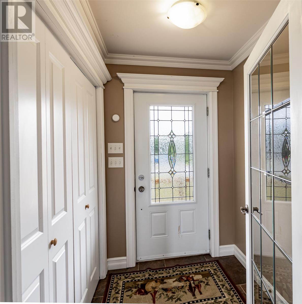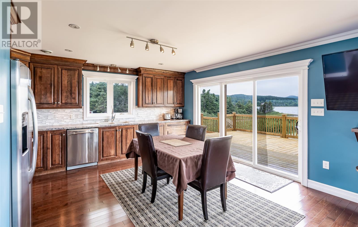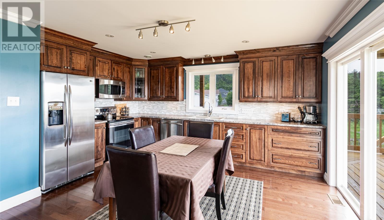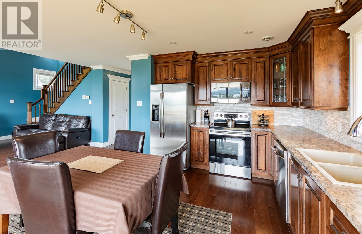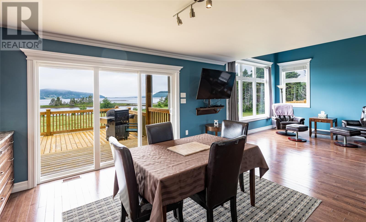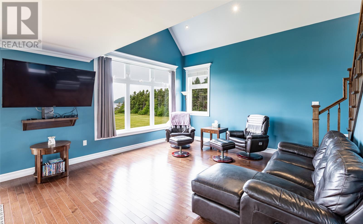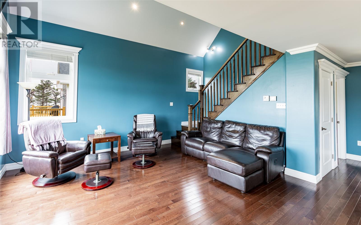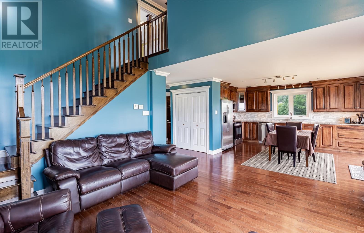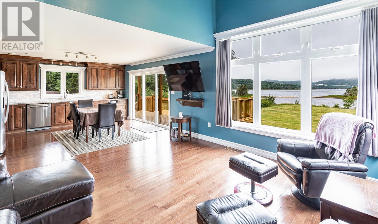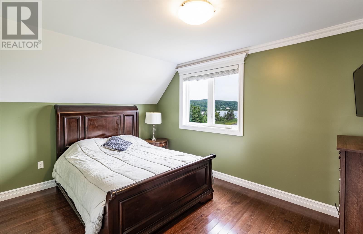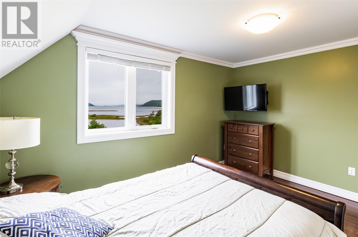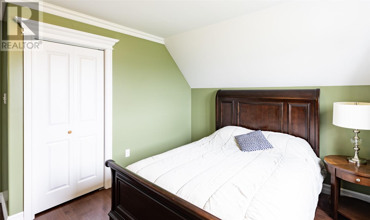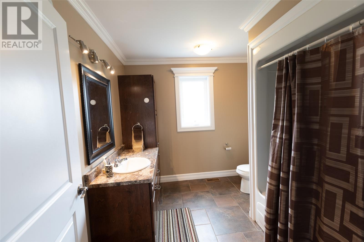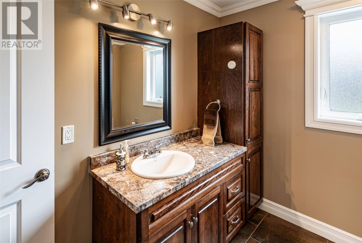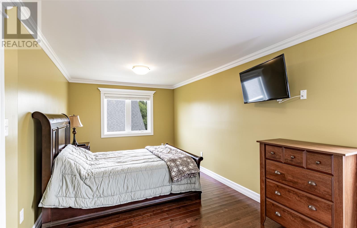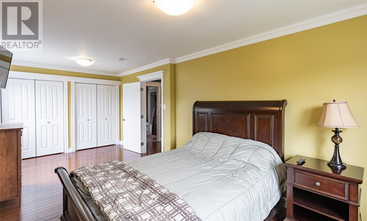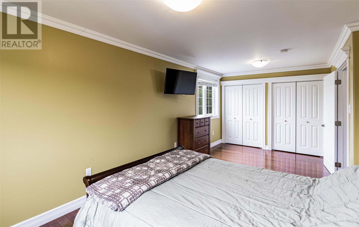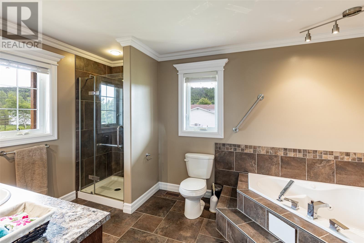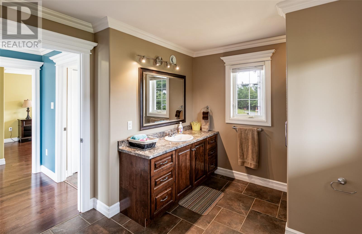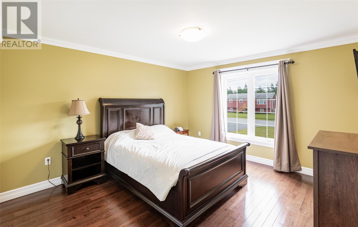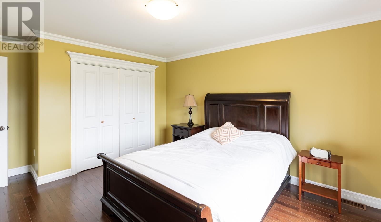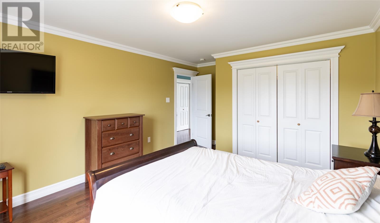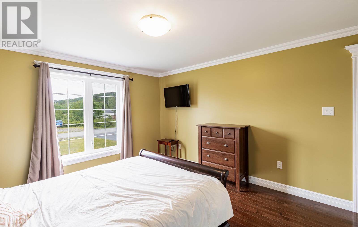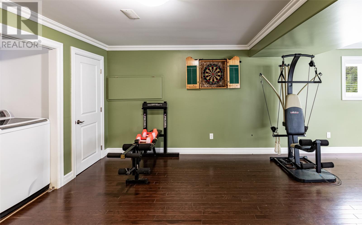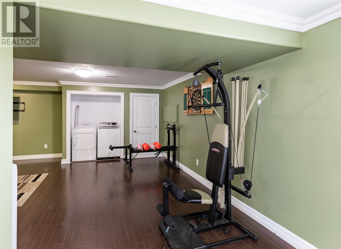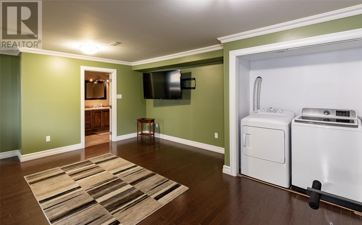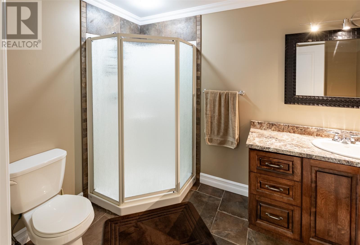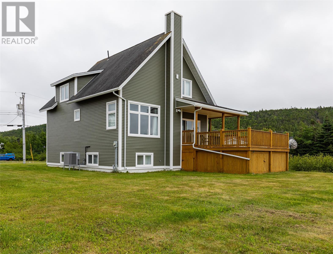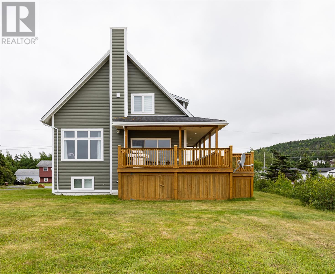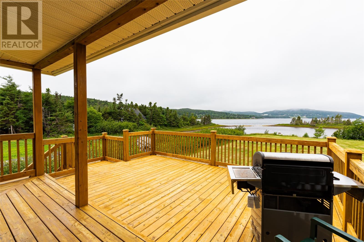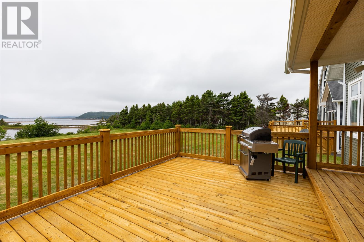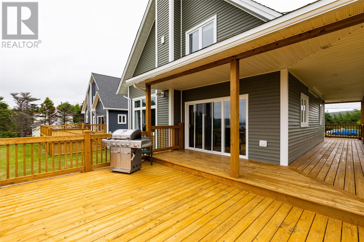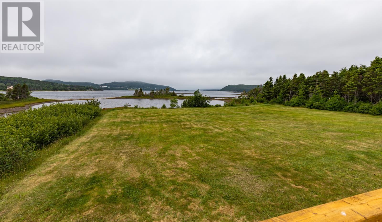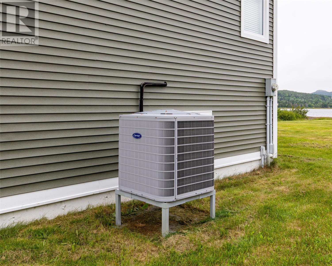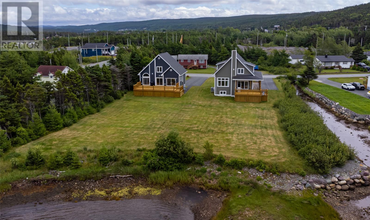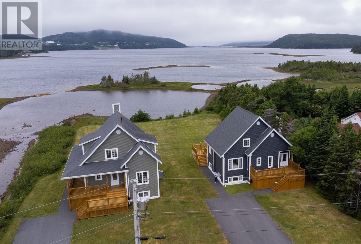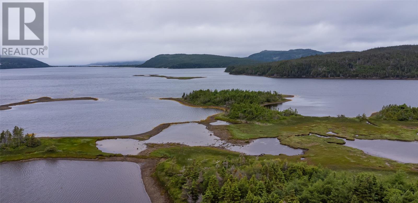4 Bedroom
3 Bathroom
2298 sqft
Heat Pump
Landscaped
$439,900
New Listing – Coastal Charm & Endless Potential in Southeast Placentia. This beautifully designed oceanfront home offers the best of coastal living, whether you're searching for a year-round residence, a vacation getaway, or a high-potential investment property. Located in the peaceful and picturesque community of Southeast Placentia, this home delivers both comfort and opportunity. With four spacious bedrooms and three full bathrooms, there’s room for the whole family, or for welcoming guests. The standout feature is the expansive top-floor primary suite, a private escape complete with its own ensuite. The main floor boasts a bright eat-in kitchen, a cozy yet spacious living area accented with tasteful trim work, and easy access to a wraparound deck where you can take in the sounds and smells of the sea. The fully finished basement adds even more flexibility, featuring an additional bedroom, bathroom, and a generous family or recreation space, along with plenty of storage. Set on a large, versatile lot, the property offers abundant parking and space to build a garage, guest suite, or workshop, ideal for those with big ideas or growing needs. A 2.5-ton heat pump keeps the home efficient and comfortable throughout the seasons. From every level of the home, enjoy panoramic views of the ocean, a constant reminder of the tranquility and beauty just outside your door. Don’t wait to explore this unique coastal property, homes like this are rare and highly sought-after. Schedule your private tour today! (id:51189)
Property Details
|
MLS® Number
|
1287587 |
|
Property Type
|
Single Family |
|
AmenitiesNearBy
|
Recreation |
|
ViewType
|
Ocean View |
Building
|
BathroomTotal
|
3 |
|
BedroomsAboveGround
|
3 |
|
BedroomsBelowGround
|
1 |
|
BedroomsTotal
|
4 |
|
Appliances
|
Dishwasher, Refrigerator, Microwave, Stove, Washer, Dryer |
|
ConstructedDate
|
2014 |
|
ConstructionStyleAttachment
|
Detached |
|
ExteriorFinish
|
Vinyl Siding |
|
FlooringType
|
Ceramic Tile, Hardwood, Mixed Flooring |
|
FoundationType
|
Concrete |
|
HeatingType
|
Heat Pump |
|
StoriesTotal
|
1 |
|
SizeInterior
|
2298 Sqft |
|
Type
|
House |
|
UtilityWater
|
Municipal Water |
Land
|
Acreage
|
No |
|
LandAmenities
|
Recreation |
|
LandscapeFeatures
|
Landscaped |
|
Sewer
|
Septic Tank |
|
SizeIrregular
|
70 X 200 |
|
SizeTotalText
|
70 X 200|under 1/2 Acre |
|
ZoningDescription
|
Res |
Rooms
| Level |
Type |
Length |
Width |
Dimensions |
|
Second Level |
Bath (# Pieces 1-6) |
|
|
9.07 x 8.04 |
|
Second Level |
Bedroom |
|
|
13.08 x 11.09 |
|
Second Level |
Bedroom |
|
|
21.02 x 9.06 |
|
Basement |
Family Room |
|
|
17.02 x 12.02 |
|
Basement |
Recreation Room |
|
|
24.07 x 9.08 |
|
Basement |
Bath (# Pieces 1-6) |
|
|
10.04 x 6.06 |
|
Basement |
Bedroom |
|
|
13.03 x 16.06 |
|
Main Level |
Foyer |
|
|
5.02 x 6.00 |
|
Main Level |
Bath (# Pieces 1-6) |
|
|
8.06 x 13.03 |
|
Main Level |
Primary Bedroom |
|
|
12.01 x 16.00 |
|
Main Level |
Living Room |
|
|
18.07 x 14.00 |
|
Main Level |
Kitchen |
|
|
9.08 x 14.10 |
https://www.realtor.ca/real-estate/28617070/17-morrisseys-lane-placentia
