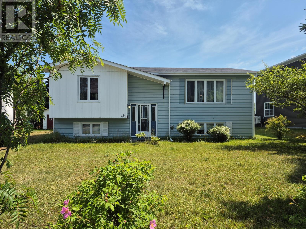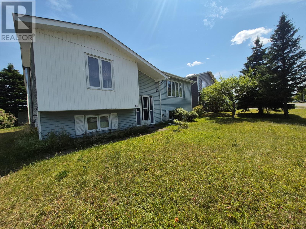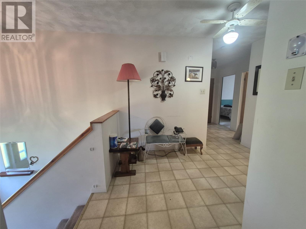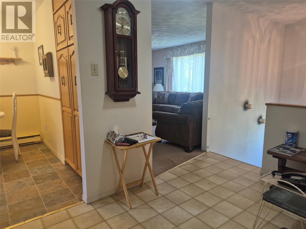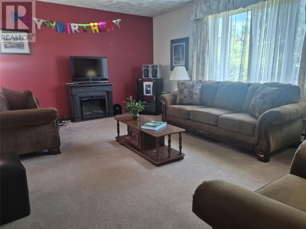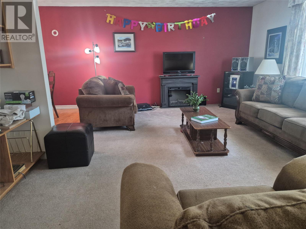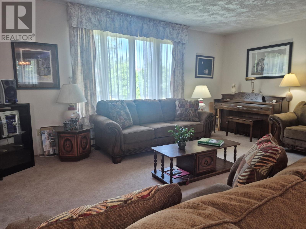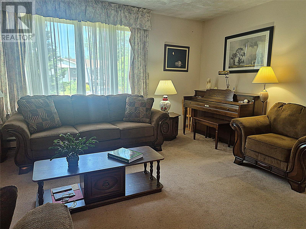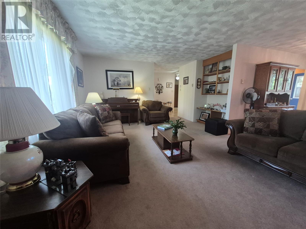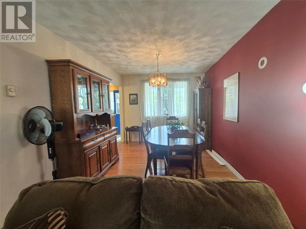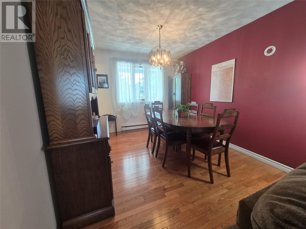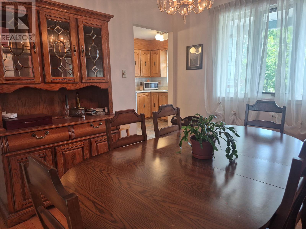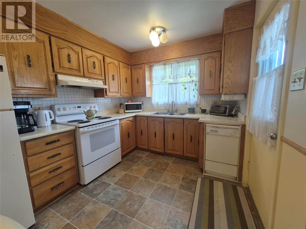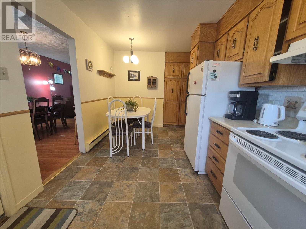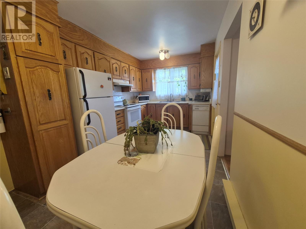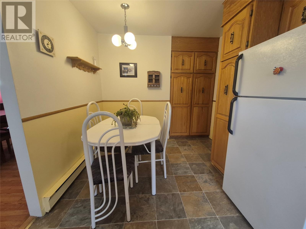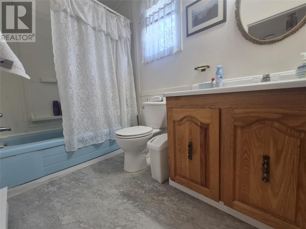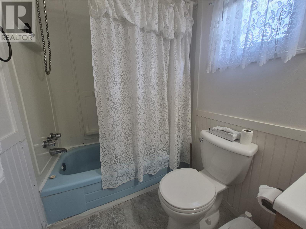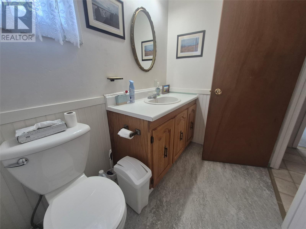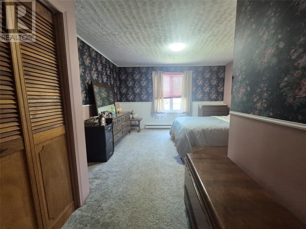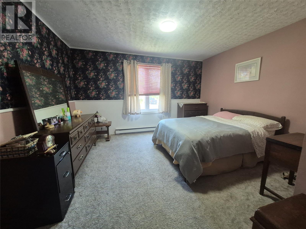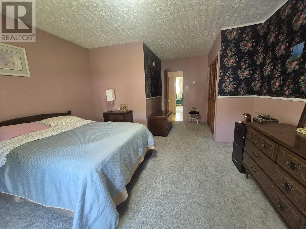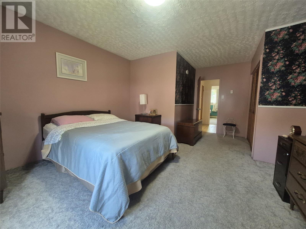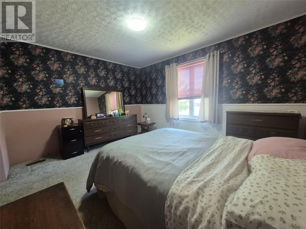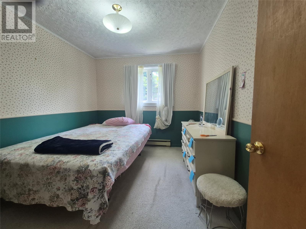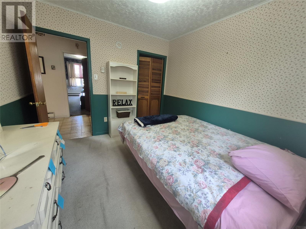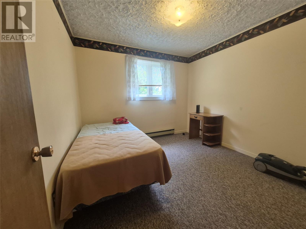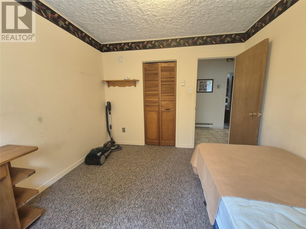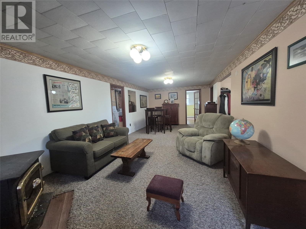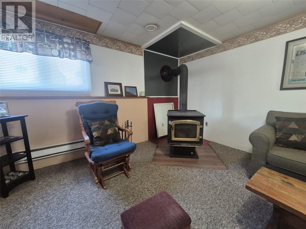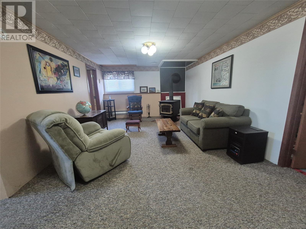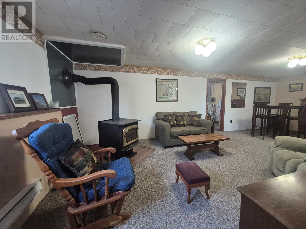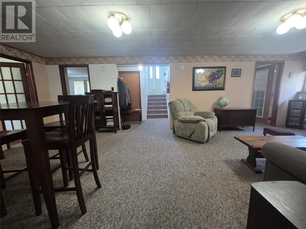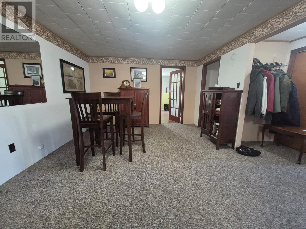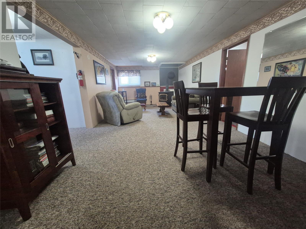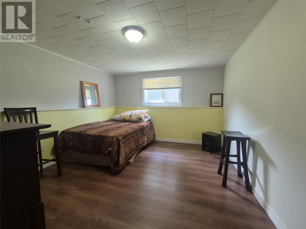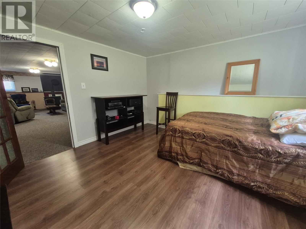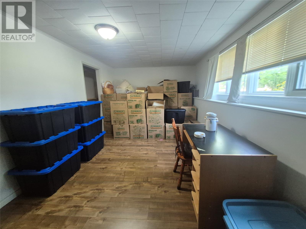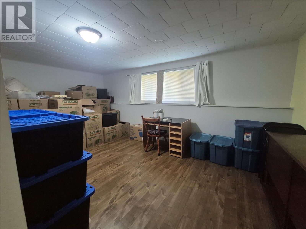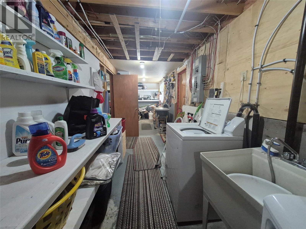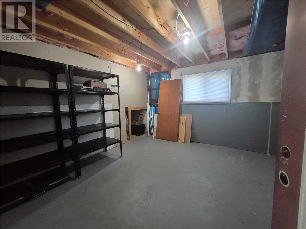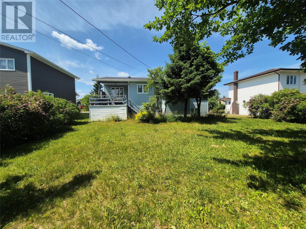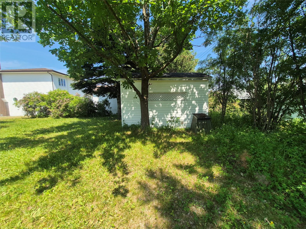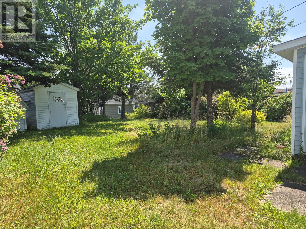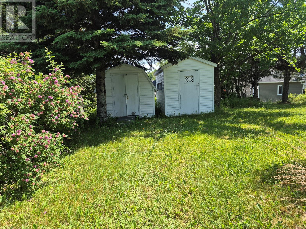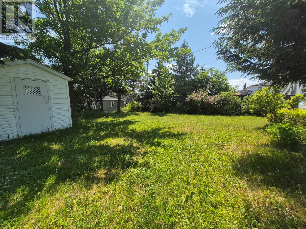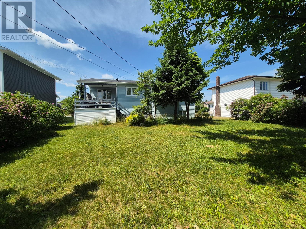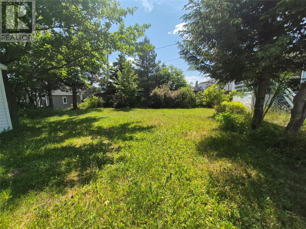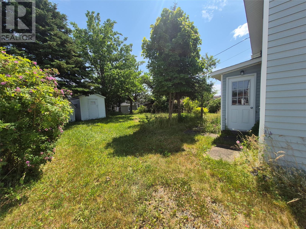5 Bedroom
1 Bathroom
2400 sqft
Bungalow
Fireplace
Baseboard Heaters
Landscaped
$259,900
Welcome to 28 Shallow Street, an ideal haven for first-time homebuyers or growing families seeking a delightful single-family residence in the charming town of Grand Falls-Windsor, NL. This well-preserved split-level home offers a balance of comfort and convenience, featuring five generously sized bedrooms (3 up/2 down) - each offering space for rest and rejuvenation, a bathroom, and three plus designated parking spaces to cater to the needs of a bustling household. Nestled in a mature neighbourhood, this family home exudes warmth and charm from the moment you step inside. The heart of the home is the spacious living room, a perfect space for relaxation and entertaining. Adjoining is the dining room which offers picturesque views of the deck and back garden, creating an ideal backdrop for memorable family meals. The spacious eat-in kitchen boasts solid oak cabinets with pantry, with a convenient walk-out to the partially covered deck – an excellent spot for enjoying the outdoors and a bit of alfresco dining. The wide hall and large landing add to the feeling of spaciousness throughout the home. Descend to the lower level and discover two additional large bedrooms, a family room with a cozy wood stove, and a utility area/laundry area, complemented by a storage room and walk-out for easy access. Outdoors, the flat back garden with its mature trees invites tranquillity and play, while two storage sheds provide practical solutions for garden tools and outdoor equipment. Durable vinyl siding, mostly vinyl windows, and asphalt shingles ensure low maintenance living. Finished in a tasteful blend of vinyl, hardwood, laminate, and carpet, and featuring mostly PEX plumbing, this lovingly maintained home is move-in ready. Plus, with its proximity to all local amenities, 28 Shallow St is not just a home but a lifestyle waiting to be embraced. Being sold with remaining furnishings, with the exception of the piano. (id:51189)
Property Details
|
MLS® Number
|
1287793 |
|
Property Type
|
Single Family |
|
AmenitiesNearBy
|
Highway, Recreation, Shopping |
|
EquipmentType
|
None |
|
RentalEquipmentType
|
None |
|
StorageType
|
Storage Shed |
Building
|
BathroomTotal
|
1 |
|
BedroomsAboveGround
|
3 |
|
BedroomsBelowGround
|
2 |
|
BedroomsTotal
|
5 |
|
Appliances
|
Refrigerator, Stove, Washer, Dryer |
|
ArchitecturalStyle
|
Bungalow |
|
ConstructedDate
|
1986 |
|
ConstructionStyleSplitLevel
|
Split Level |
|
ExteriorFinish
|
Vinyl Siding |
|
FireplaceFuel
|
Wood |
|
FireplacePresent
|
Yes |
|
FireplaceType
|
Woodstove |
|
Fixture
|
Drapes/window Coverings |
|
FlooringType
|
Carpeted, Hardwood, Laminate, Mixed Flooring, Other |
|
FoundationType
|
Concrete |
|
HeatingFuel
|
Electric, Wood |
|
HeatingType
|
Baseboard Heaters |
|
StoriesTotal
|
1 |
|
SizeInterior
|
2400 Sqft |
|
Type
|
House |
|
UtilityWater
|
Municipal Water |
Land
|
AccessType
|
Year-round Access |
|
Acreage
|
No |
|
LandAmenities
|
Highway, Recreation, Shopping |
|
LandscapeFeatures
|
Landscaped |
|
Sewer
|
Municipal Sewage System |
|
SizeIrregular
|
Tbd |
|
SizeTotalText
|
Tbd |
|
ZoningDescription
|
Residential |
Rooms
| Level |
Type |
Length |
Width |
Dimensions |
|
Lower Level |
Other |
|
|
7x4.6 |
|
Lower Level |
Laundry Room |
|
|
29x7 |
|
Lower Level |
Family Room |
|
|
11.10x26 |
|
Lower Level |
Storage |
|
|
12x13.2 |
|
Lower Level |
Bedroom |
|
|
12.6x11.10 |
|
Lower Level |
Bedroom |
|
|
12.7x18.1 |
|
Main Level |
Other |
|
|
5.8x7.10 |
|
Main Level |
Foyer |
|
|
6x10+6.10x8.5 |
|
Main Level |
Bath (# Pieces 1-6) |
|
|
5x9.7 |
|
Main Level |
Bedroom |
|
|
10.5x9.4 |
|
Main Level |
Bedroom |
|
|
10.5x10 |
|
Main Level |
Primary Bedroom |
|
|
17.1x13.2 |
|
Main Level |
Not Known |
|
|
16.4x9 |
|
Main Level |
Dining Room |
|
|
9.8x11.9 |
|
Main Level |
Living Room |
|
|
18.2x13.4 |
https://www.realtor.ca/real-estate/28605346/28-shallow-street-grand-falls-windsor
