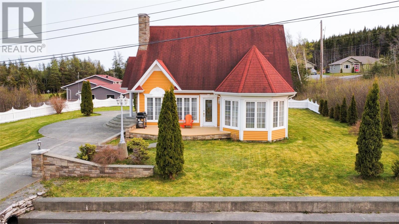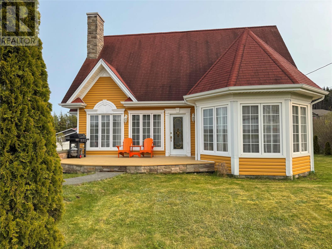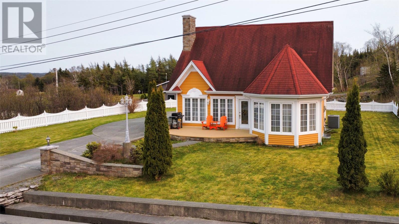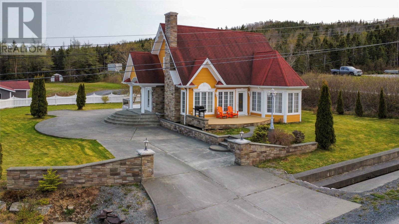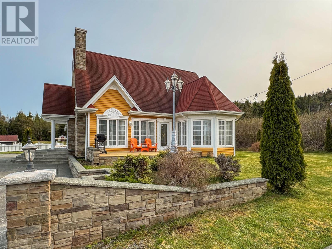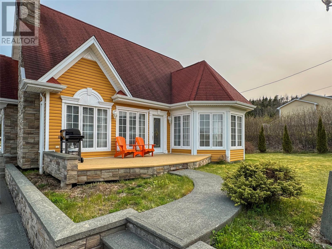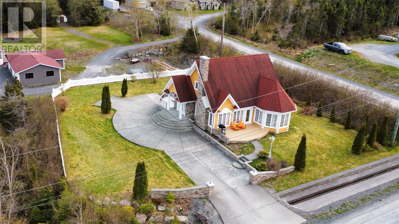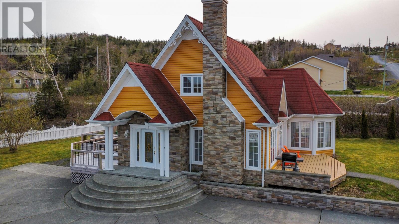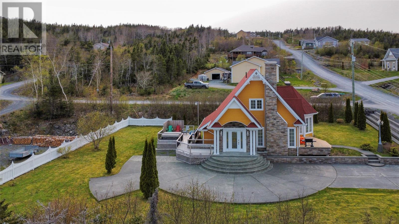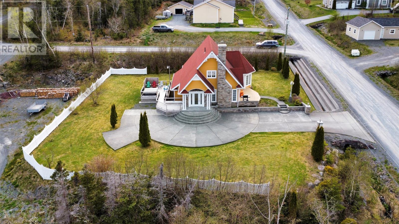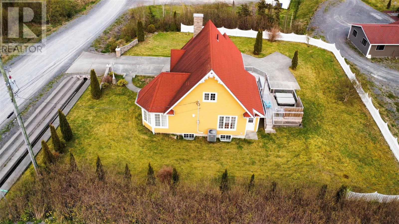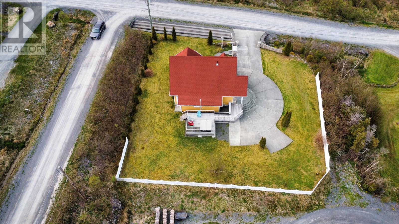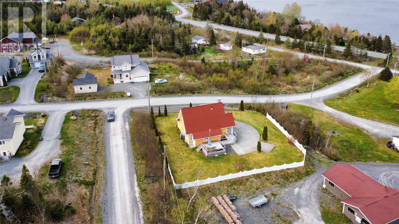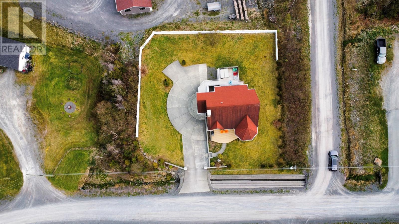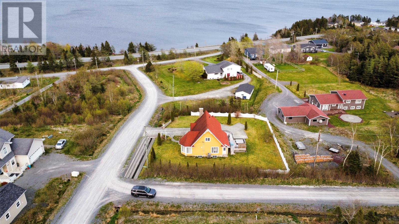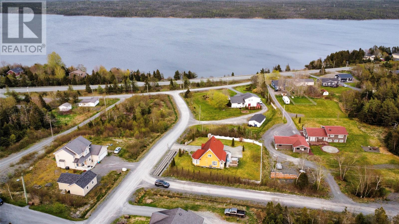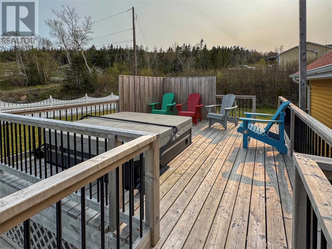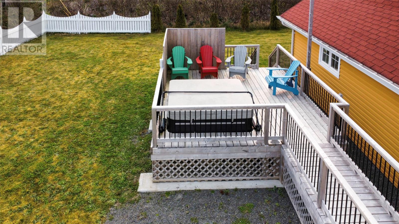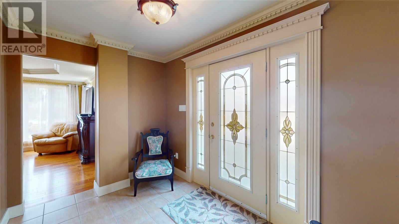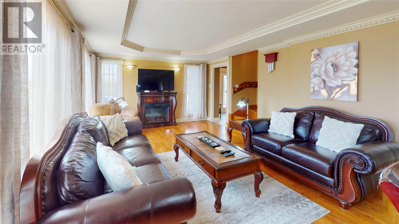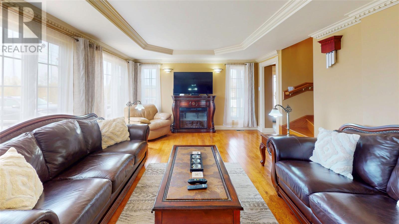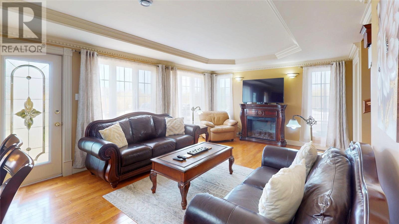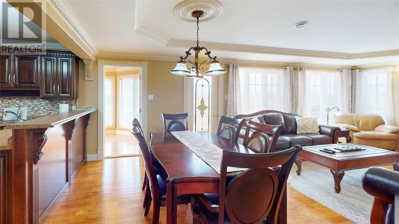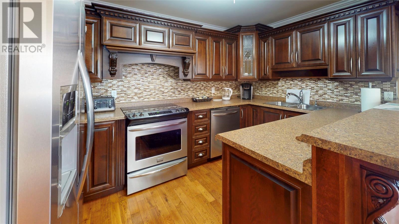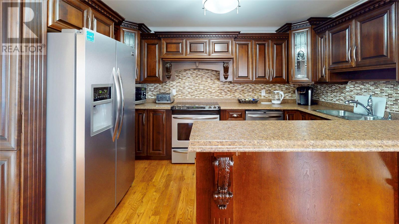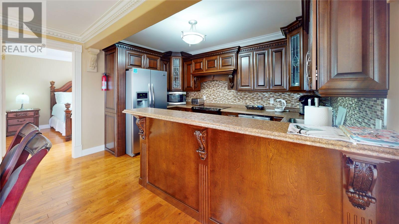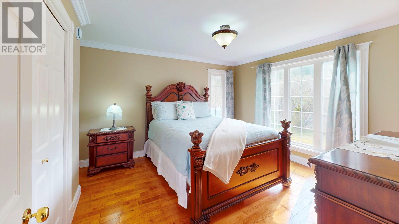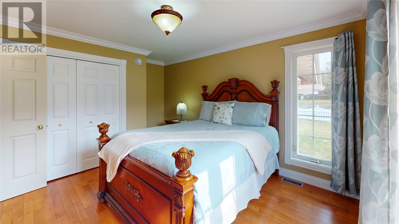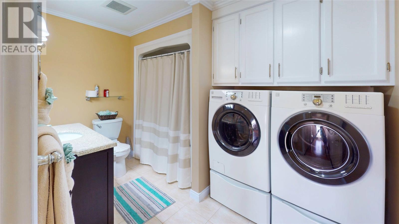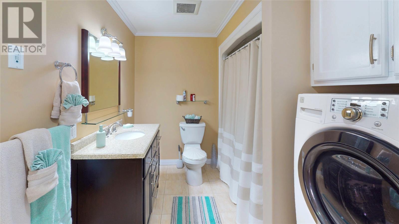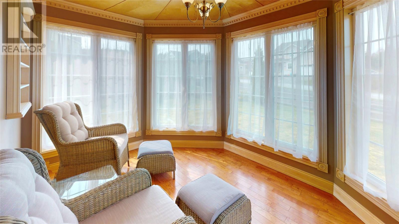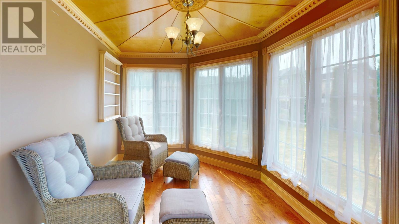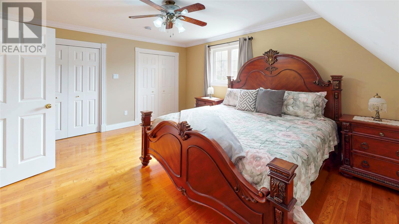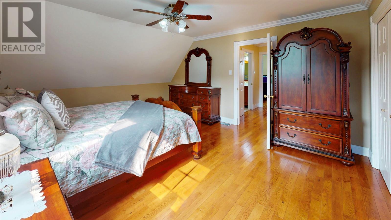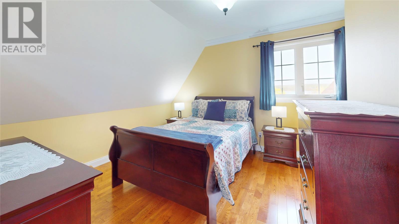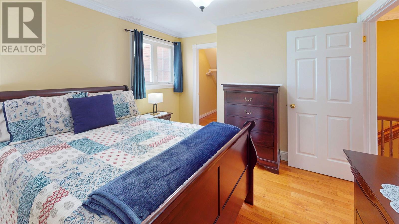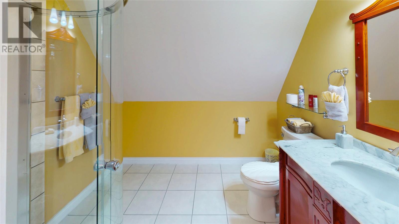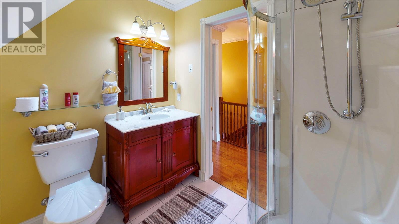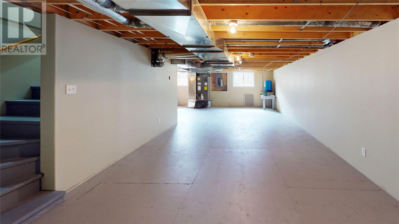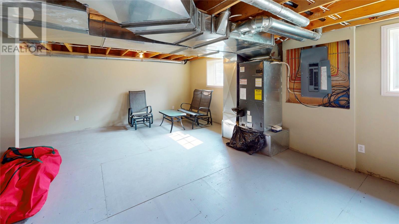3 Bedroom
2 Bathroom
2835 sqft
2 Level
Air Exchanger
Heat Pump
$525,000
**Stylish & Fully Furnished Blaketown Gem – Move-In Ready!** Welcome to your dream home in this impeccably built 2011 residence, where every detail has been thoughtfully crafted. Nestled on a beautifully fenced lot, this energy-efficient haven features a spacious concrete driveway, a relaxing deck, and a luxurious hot tub – perfect for unwinding in style. Step inside to a fully furnished main level, complete with a cozy bedroom, full bathroom, and a stunning open-concept kitchen, dining, and living area, ideal for hosting or relaxing. The breathtaking sunroom bathes the space in natural light, adding warmth and charm. Upstairs, the expansive primary bedroom boasts ample closet space, joined by a second well-appointed bedroom and another full bathroom. The basement, with generous storage and a separate entrance, offers exciting potential for a rec room, games room, or custom space. Heated by a high-efficiency heat pump, this fully furnished home blends comfort and savings, making it an ideal choice for retirees, first-time buyers, or investors eyeing a standout Airbnb or rental property. Move in and start living the Blaketown lifestyle today! Book your viewing now – this turnkey treasure won’t last! (id:51189)
Property Details
|
MLS® Number
|
1287710 |
|
Property Type
|
Single Family |
Building
|
BathroomTotal
|
2 |
|
BedroomsAboveGround
|
3 |
|
BedroomsTotal
|
3 |
|
Appliances
|
Dishwasher, Refrigerator, Stove, Washer, Dryer |
|
ArchitecturalStyle
|
2 Level |
|
ConstructedDate
|
2011 |
|
ConstructionStyleAttachment
|
Detached |
|
CoolingType
|
Air Exchanger |
|
ExteriorFinish
|
Vinyl Siding |
|
Fixture
|
Drapes/window Coverings |
|
FlooringType
|
Ceramic Tile, Mixed Flooring |
|
FoundationType
|
Concrete |
|
HeatingType
|
Heat Pump |
|
StoriesTotal
|
2 |
|
SizeInterior
|
2835 Sqft |
|
Type
|
House |
|
UtilityWater
|
Shared Well |
Land
|
Acreage
|
No |
|
FenceType
|
Fence |
|
Sewer
|
Septic Tank |
|
SizeIrregular
|
141.3 X 109.9 X 245 |
|
SizeTotalText
|
141.3 X 109.9 X 245|10,890 - 21,799 Sqft (1/4 - 1/2 Ac) |
|
ZoningDescription
|
Res |
Rooms
| Level |
Type |
Length |
Width |
Dimensions |
|
Second Level |
Bath (# Pieces 1-6) |
|
|
3 Piece |
|
Second Level |
Bedroom |
|
|
12'6 x 10'9 |
|
Second Level |
Primary Bedroom |
|
|
16'2 x 13'6 |
|
Main Level |
Kitchen |
|
|
12'11 x 8'6 |
|
Main Level |
Bath (# Pieces 1-6) |
|
|
3 Piece/Laundry |
|
Main Level |
Not Known |
|
|
12'11 x 9.2 |
|
Main Level |
Living Room/dining Room |
|
|
12'11 x 24'2 |
|
Main Level |
Bedroom |
|
|
11'9 x 14'9 |
https://www.realtor.ca/real-estate/28588020/1-north-ridge-avenue-blaketown
