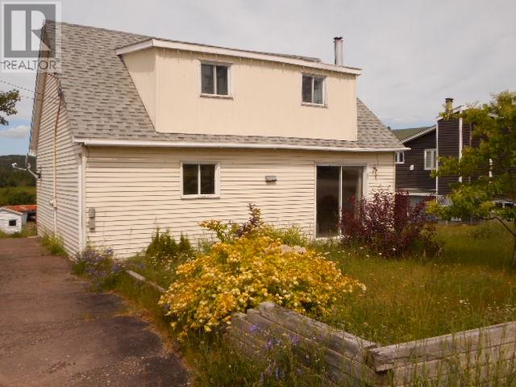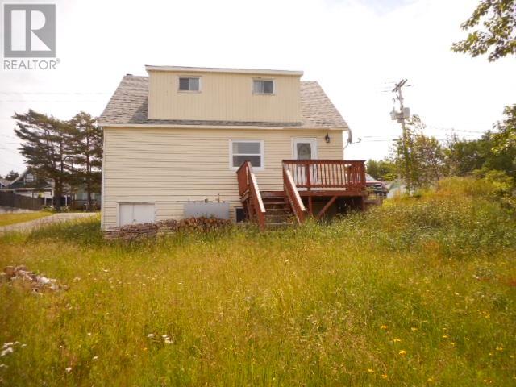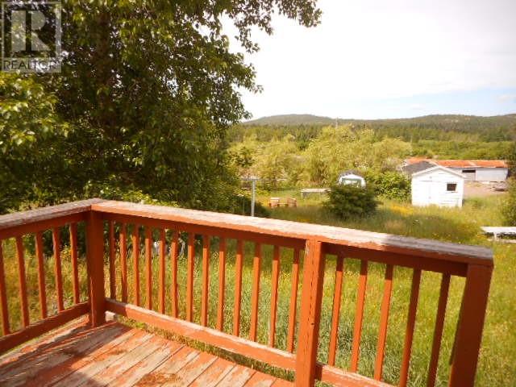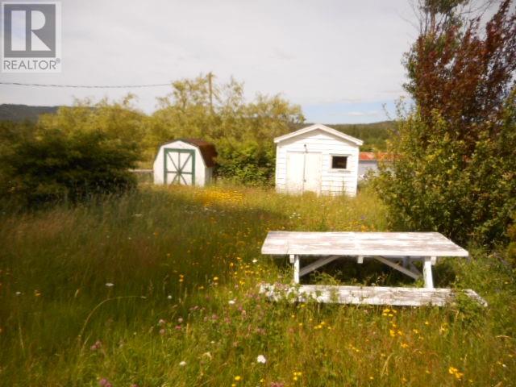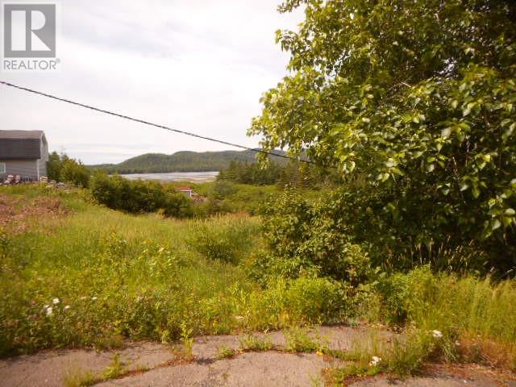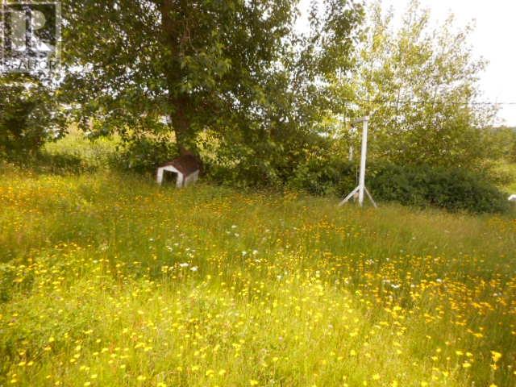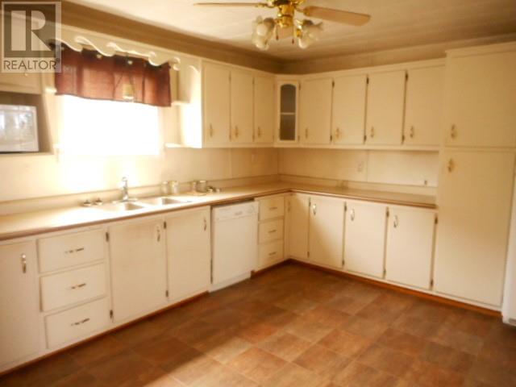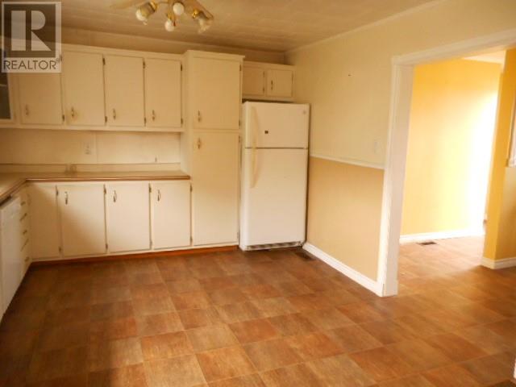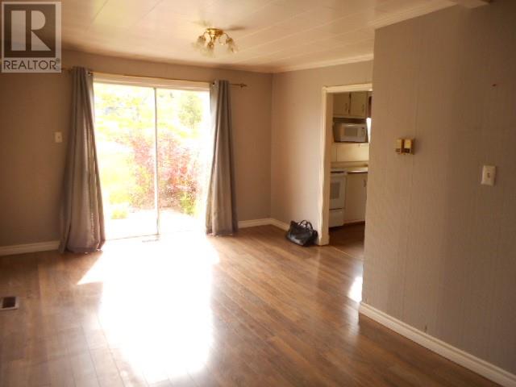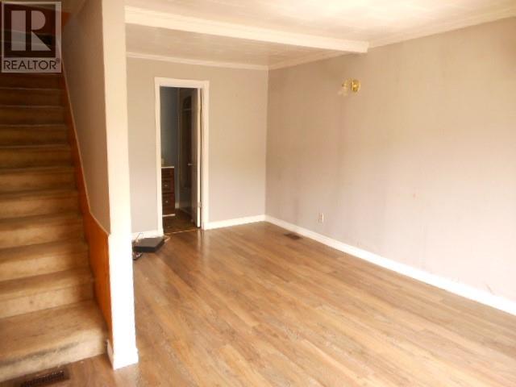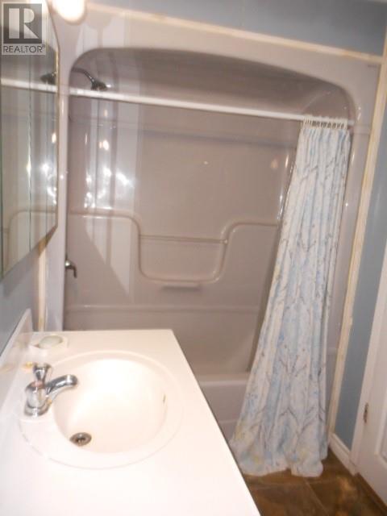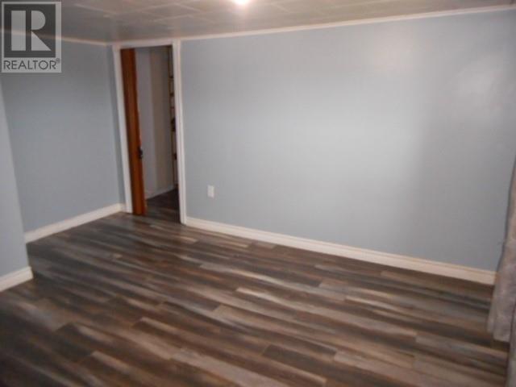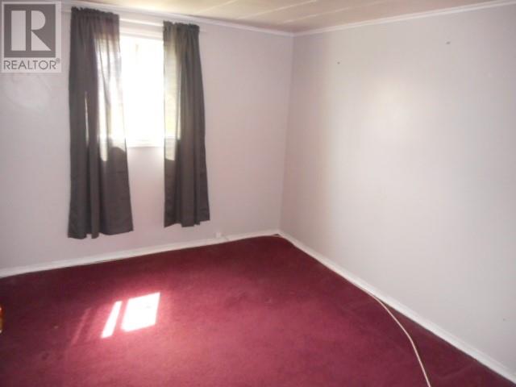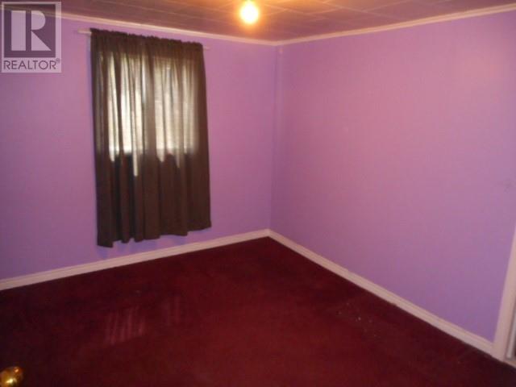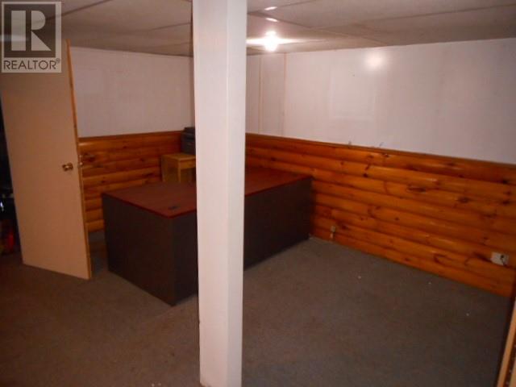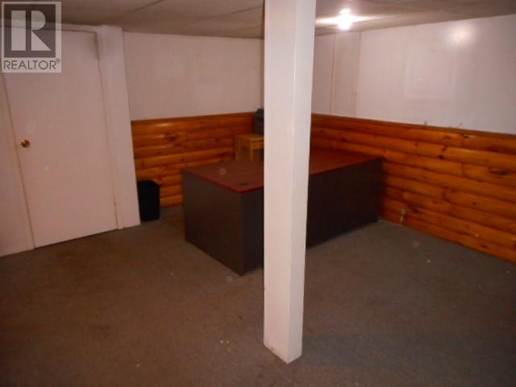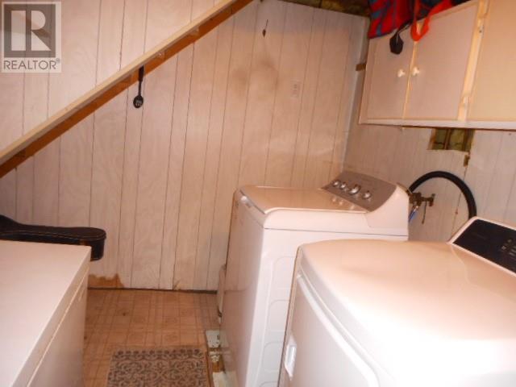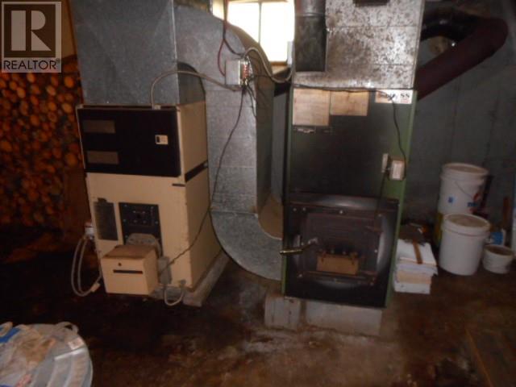20 Main Street Springdale, Newfoundland & Labrador A0J 1T0
$65,000
Just listed is this great starter home at a great price!!! Next to the Springdale walking trail, just five minute walk to all recreation facilities, playground and high school. Large 10,873 sf lot with lots of room for a garage, rear deck for BBQ, lots of trees and shrubs, oil furnace and wood furnace. Property being sold “as is where is “ sale to include fridge, stove, microwave, dishwasher, washer, and dryer. Call your realtor today and make an offer on this great location. (id:51189)
Property Details
| MLS® Number | 1287589 |
| Property Type | Single Family |
| AmenitiesNearBy | Recreation, Shopping |
| EquipmentType | None |
| RentalEquipmentType | None |
| StorageType | Storage Shed |
| ViewType | View |
Building
| BathroomTotal | 2 |
| BedroomsAboveGround | 3 |
| BedroomsTotal | 3 |
| Appliances | Dishwasher, Refrigerator, Microwave, Stove, Washer, Dryer |
| ConstructedDate | 1960 |
| ConstructionStyleAttachment | Detached |
| ExteriorFinish | Vinyl Siding |
| Fixture | Drapes/window Coverings |
| FlooringType | Laminate, Carpeted, Other |
| FoundationType | Poured Concrete |
| HalfBathTotal | 1 |
| HeatingFuel | Oil, Wood |
| HeatingType | Forced Air |
| StoriesTotal | 2 |
| SizeInterior | 1824 Sqft |
| Type | House |
| UtilityWater | Municipal Water |
Land
| AccessType | Year-round Access |
| Acreage | No |
| LandAmenities | Recreation, Shopping |
| LandscapeFeatures | Landscaped |
| Sewer | Municipal Sewage System |
| SizeIrregular | 10,873 Sf |
| SizeTotalText | 10,873 Sf|7,251 - 10,889 Sqft |
| ZoningDescription | Res |
Rooms
| Level | Type | Length | Width | Dimensions |
|---|---|---|---|---|
| Second Level | Other | 7 X 13 HALL | ||
| Second Level | Storage | 4.6 X 14 | ||
| Second Level | Other | 5 X 5 CLOSET | ||
| Second Level | Bedroom | 10 X 8 | ||
| Second Level | Bedroom | 10 X 8 | ||
| Second Level | Bedroom | 10 X 13 | ||
| Basement | Utility Room | 12 X 23 | ||
| Basement | Laundry Room | 8.6 X 7 | ||
| Basement | Bath (# Pieces 1-6) | 7 X 7.6 | ||
| Basement | Recreation Room | 14.6 X 15 | ||
| Main Level | Bath (# Pieces 1-6) | 5 X 11.6 | ||
| Main Level | Kitchen | 15 X 11.6 | ||
| Main Level | Dining Room | 11.6 X 8.6 | ||
| Main Level | Living Room | 19 X 9 |
https://www.realtor.ca/real-estate/28579694/20-main-street-springdale
Interested?
Contact us for more information
