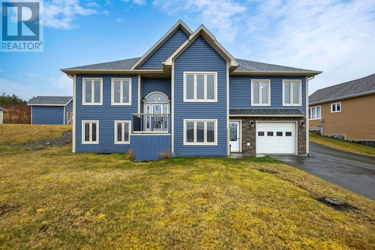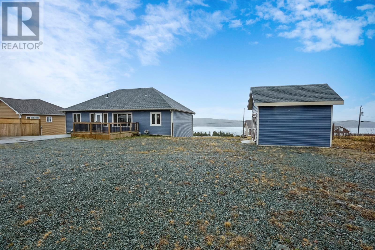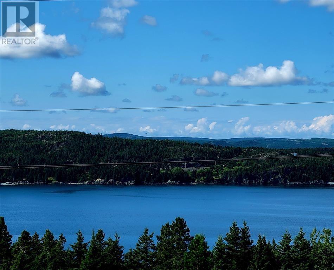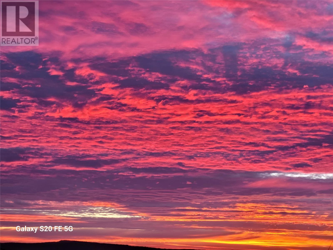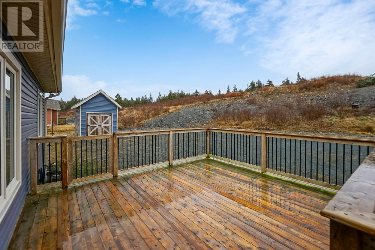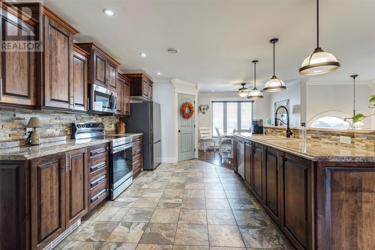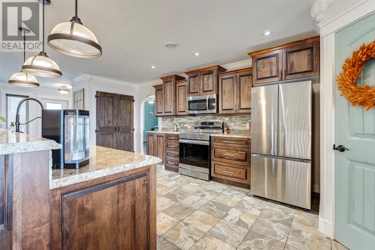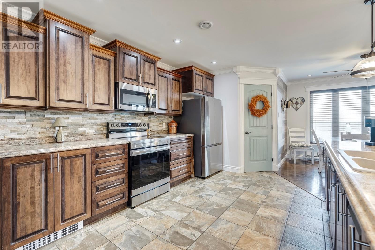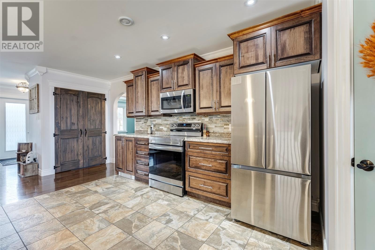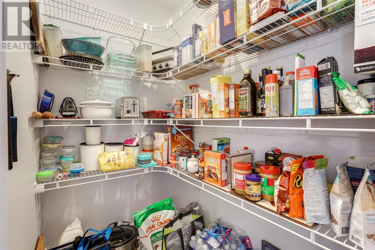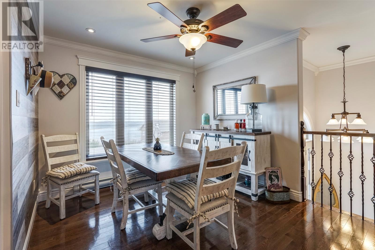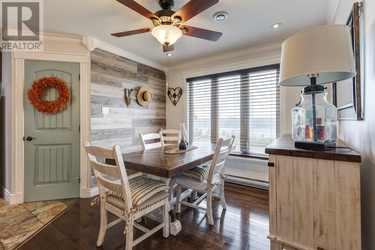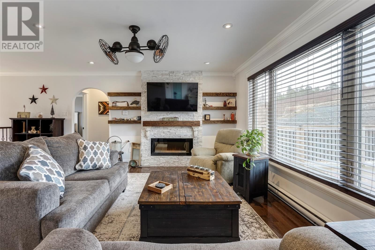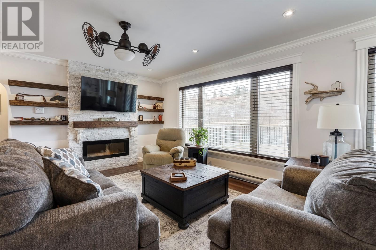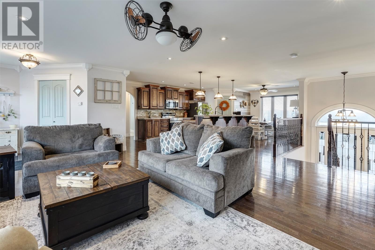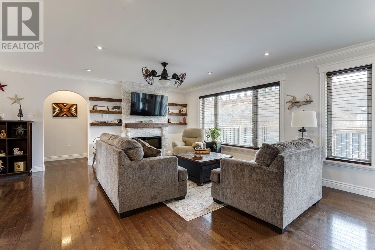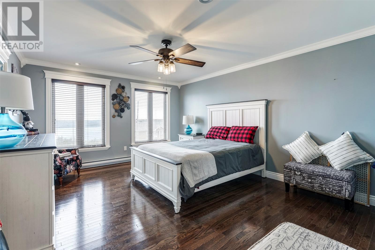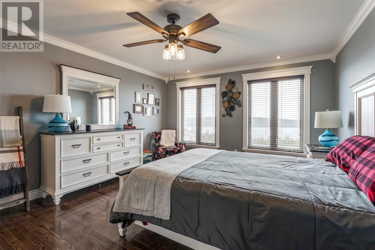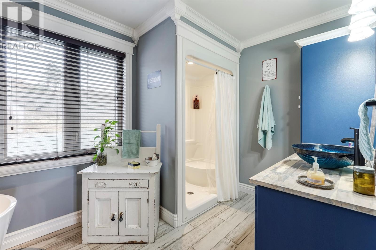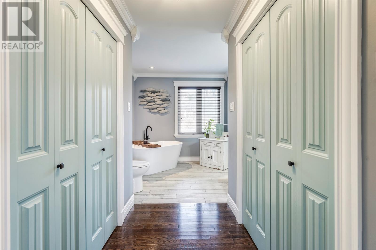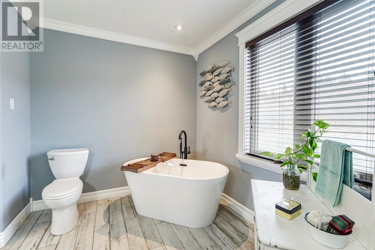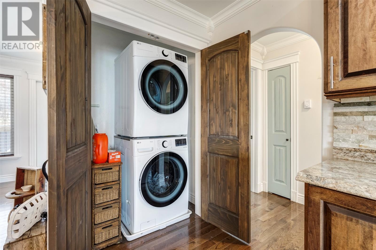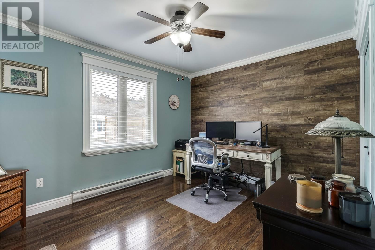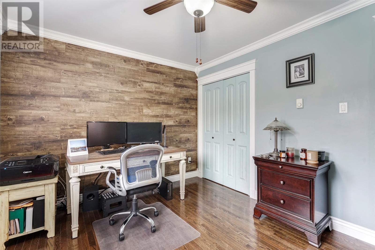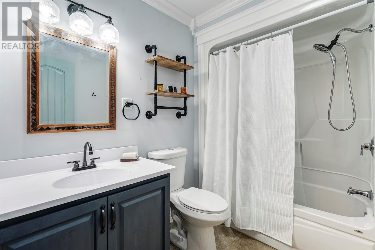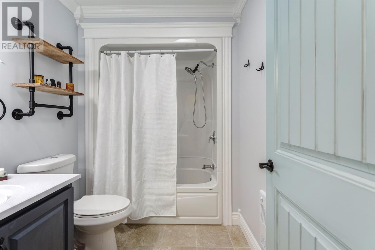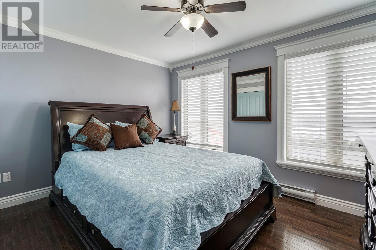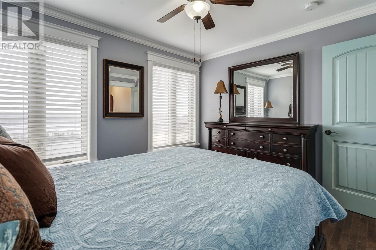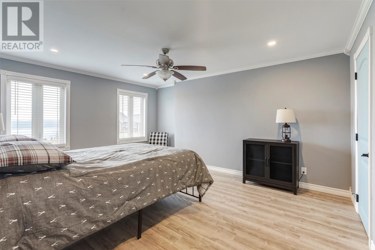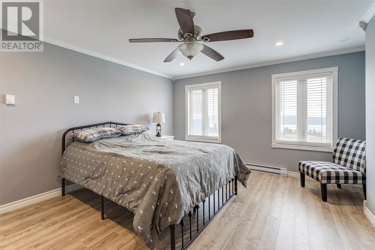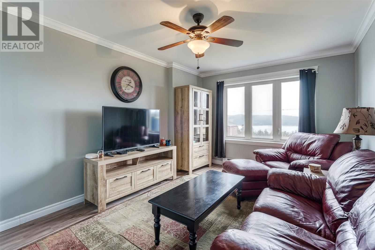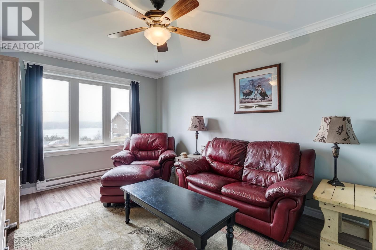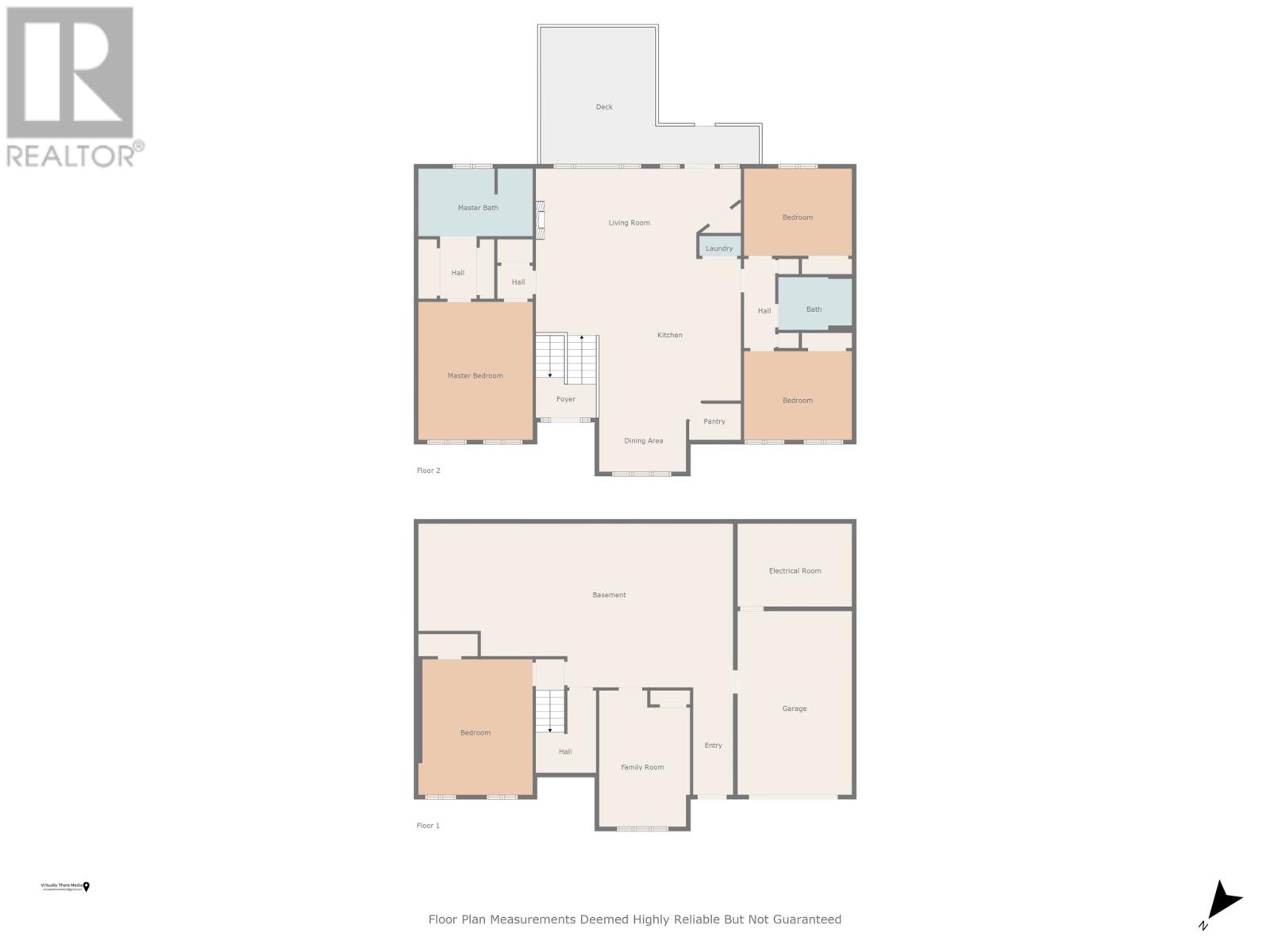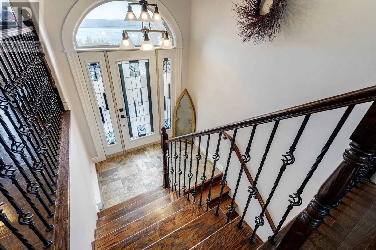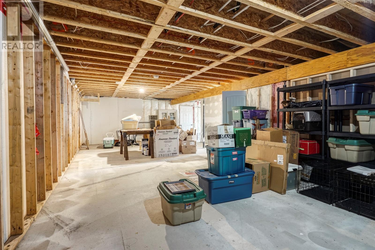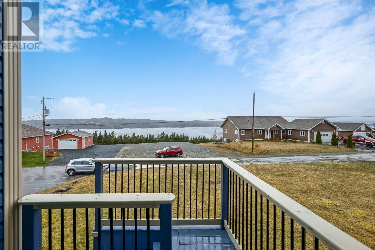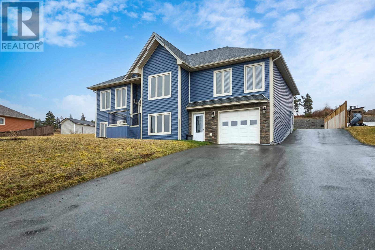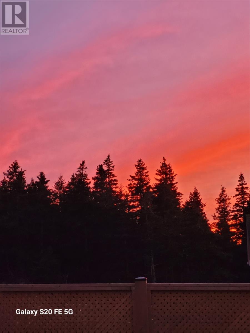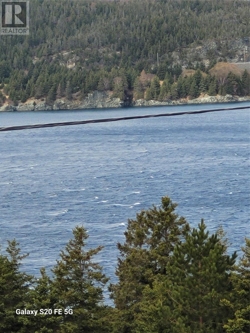8 Jacksonville Estates South River, Newfoundland & Labrador A0A 3W0
$499,900
A lovely, relaxing, ocean view drive enroute to 8 Jacksonville Estates. You will be greeted by a home in a upscale area with picturesque ocean views. The spacious bungalow has an open concept living room, dining room and kitchen. Cozy up by the fireplace in the living room which is a fabulous feature wall, dining will be an elevated experience as you enjoy the ocean views and the kitchen with upgraded maple cabinets, island and a pantry is a cooks paradise. The primary bedroom is an oasis of luxury with an updated ensuite with a separate shower and bathtub, 2 closets and an additional closet for storage. Two additional bedrooms on the main level are spacious with large closets and the main bathroom complete this level. The main level has hardwood floors, laundry facilities, a back door with a large deck for barbecuing and a lovely front foyer. The partially developed basement, with great ocean views has 2 bedrooms (you may prefer to use one bedroom as a rec room), rough in for a bathroom, access to the attached, heated garage (13' x 21'). Appliances are approximately 2 years old. The home has rear yard access. This ocean view property is truly a paradise! (id:51189)
Property Details
| MLS® Number | 1287503 |
| Property Type | Single Family |
| EquipmentType | None |
| RentalEquipmentType | None |
| ViewType | Ocean View |
Building
| BathroomTotal | 2 |
| BedroomsAboveGround | 3 |
| BedroomsBelowGround | 2 |
| BedroomsTotal | 5 |
| Appliances | Dishwasher, Refrigerator, Microwave, Stove, Washer, Dryer |
| ArchitecturalStyle | Bungalow |
| ConstructedDate | 2014 |
| ConstructionStyleAttachment | Detached |
| ExteriorFinish | Wood Shingles, Vinyl Siding |
| FireplacePresent | Yes |
| Fixture | Drapes/window Coverings |
| FlooringType | Ceramic Tile, Hardwood, Mixed Flooring |
| FoundationType | Concrete |
| HeatingFuel | Electric |
| StoriesTotal | 1 |
| SizeInterior | 2817 Sqft |
| Type | House |
| UtilityWater | Dug Well |
Parking
| Attached Garage | |
| Garage | 1 |
Land
| Acreage | No |
| LandscapeFeatures | Landscaped |
| Sewer | Septic Tank |
| SizeIrregular | 2413.2 Square Metres |
| SizeTotalText | 2413.2 Square Metres|0-4,050 Sqft |
| ZoningDescription | Res |
Rooms
| Level | Type | Length | Width | Dimensions |
|---|---|---|---|---|
| Basement | Utility Room | 13'1""x9'6"" | ||
| Basement | Storage | 35'11""x18""8"" | ||
| Basement | Foyer | 4'7""x12'4"" | ||
| Basement | Bedroom | 13'1""x15'6"" | ||
| Basement | Bedroom | 10'5""x15'7"" | ||
| Main Level | Laundry Room | 4'9""x2'3"" | ||
| Main Level | Not Known | 5'11""x4'2"" | ||
| Main Level | Bedroom | 12'4""x10'2"" | ||
| Main Level | Bedroom | 12'4""x10'0"" | ||
| Main Level | Ensuite | 13'1""x7'9"" | ||
| Main Level | Primary Bedroom | 13'1""x15'10"" | ||
| Main Level | Bath (# Pieces 1-6) | 8'5""X6'1"" | ||
| Main Level | Foyer | 7'2""x18'2"" | ||
| Main Level | Kitchen | 16'3""x16'2"" | ||
| Main Level | Dining Room | 11'7""x8'2"" | ||
| Main Level | Living Room | 23'5""x10'4"" |
https://www.realtor.ca/real-estate/28574492/8-jacksonville-estates-south-river
Interested?
Contact us for more information
