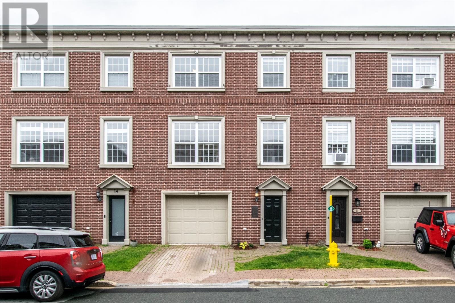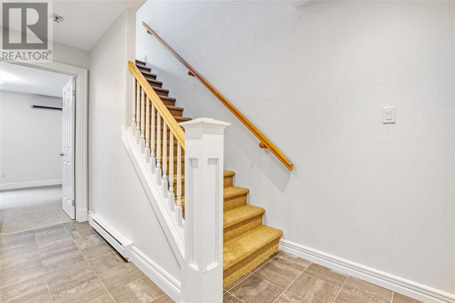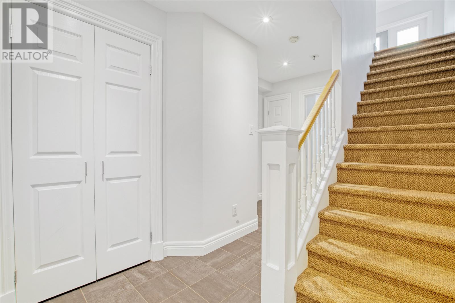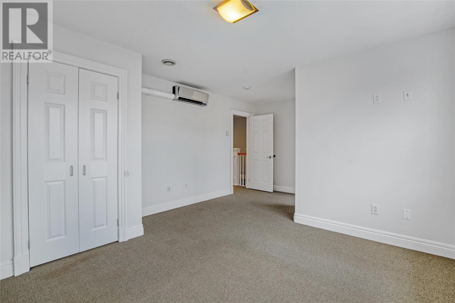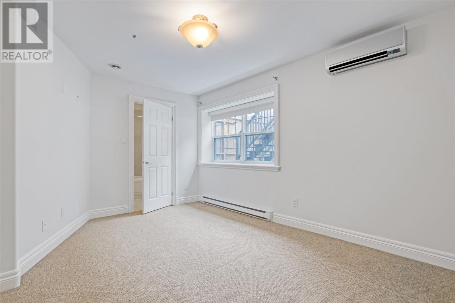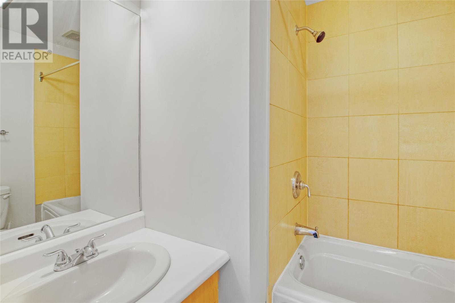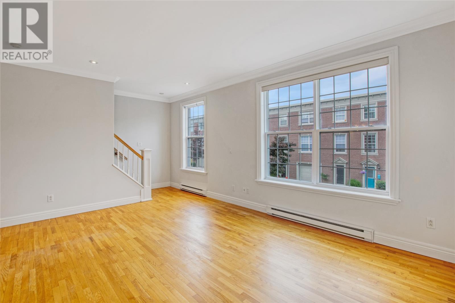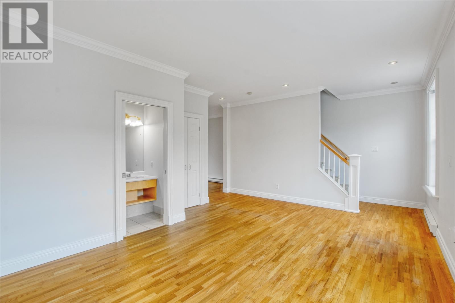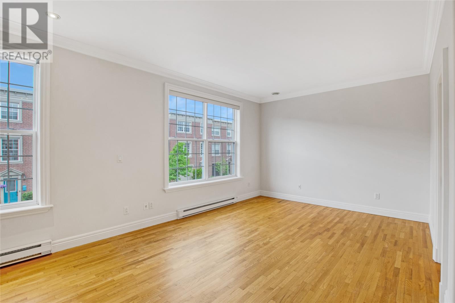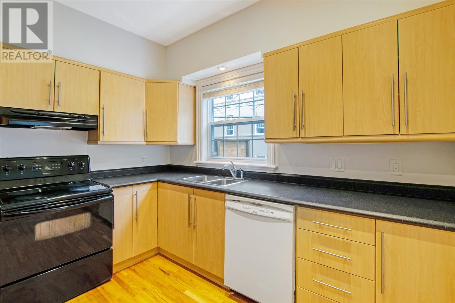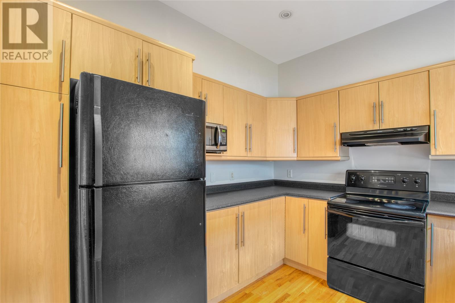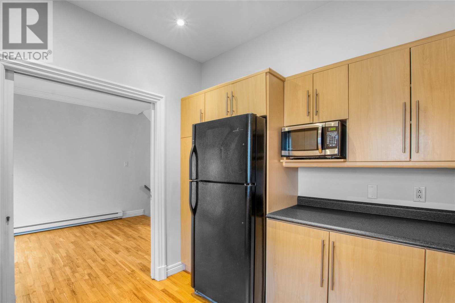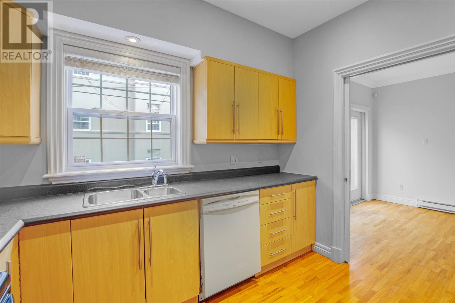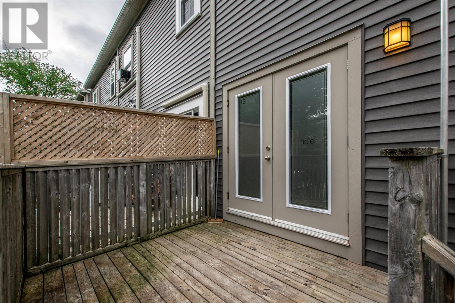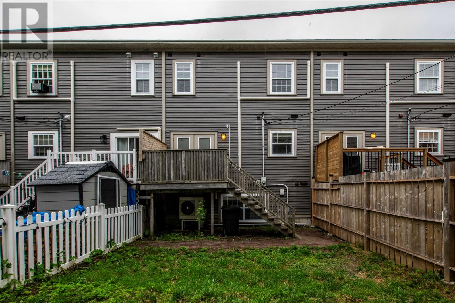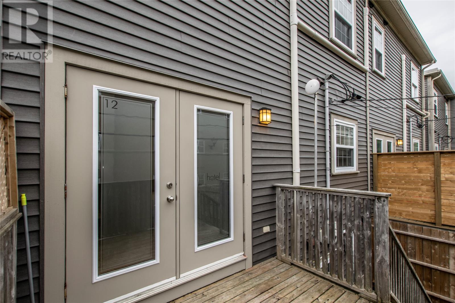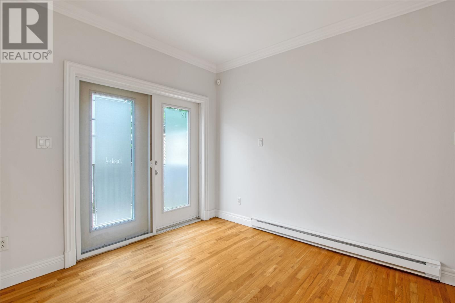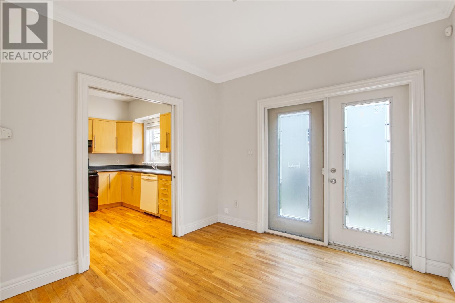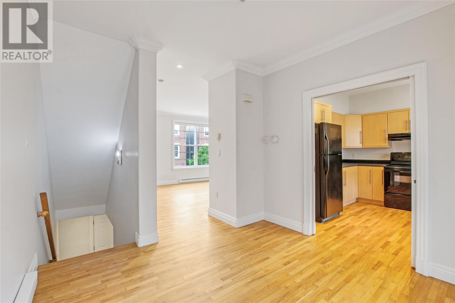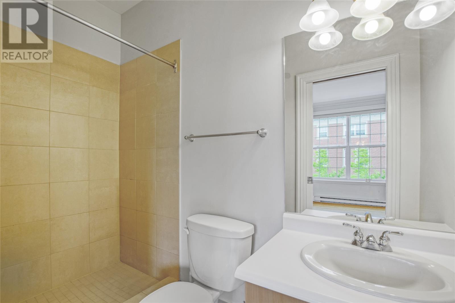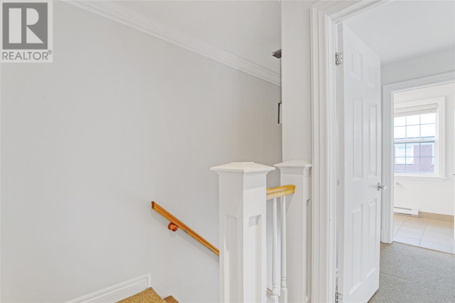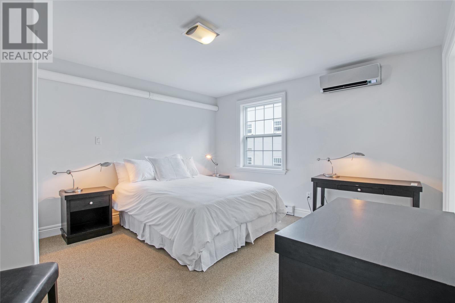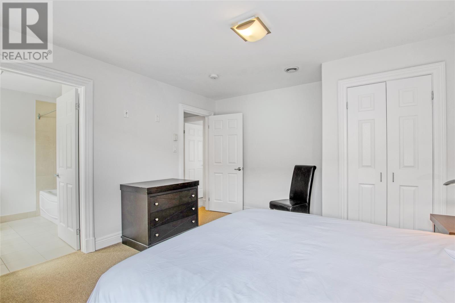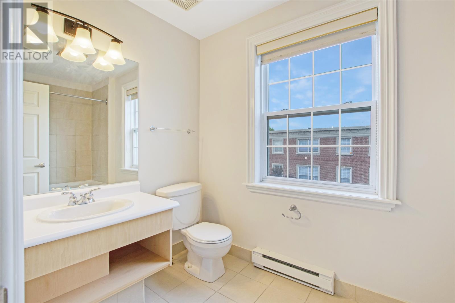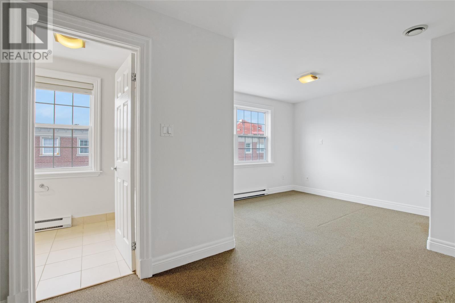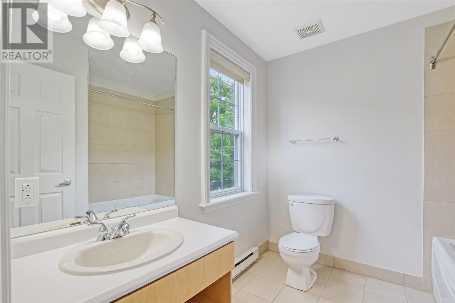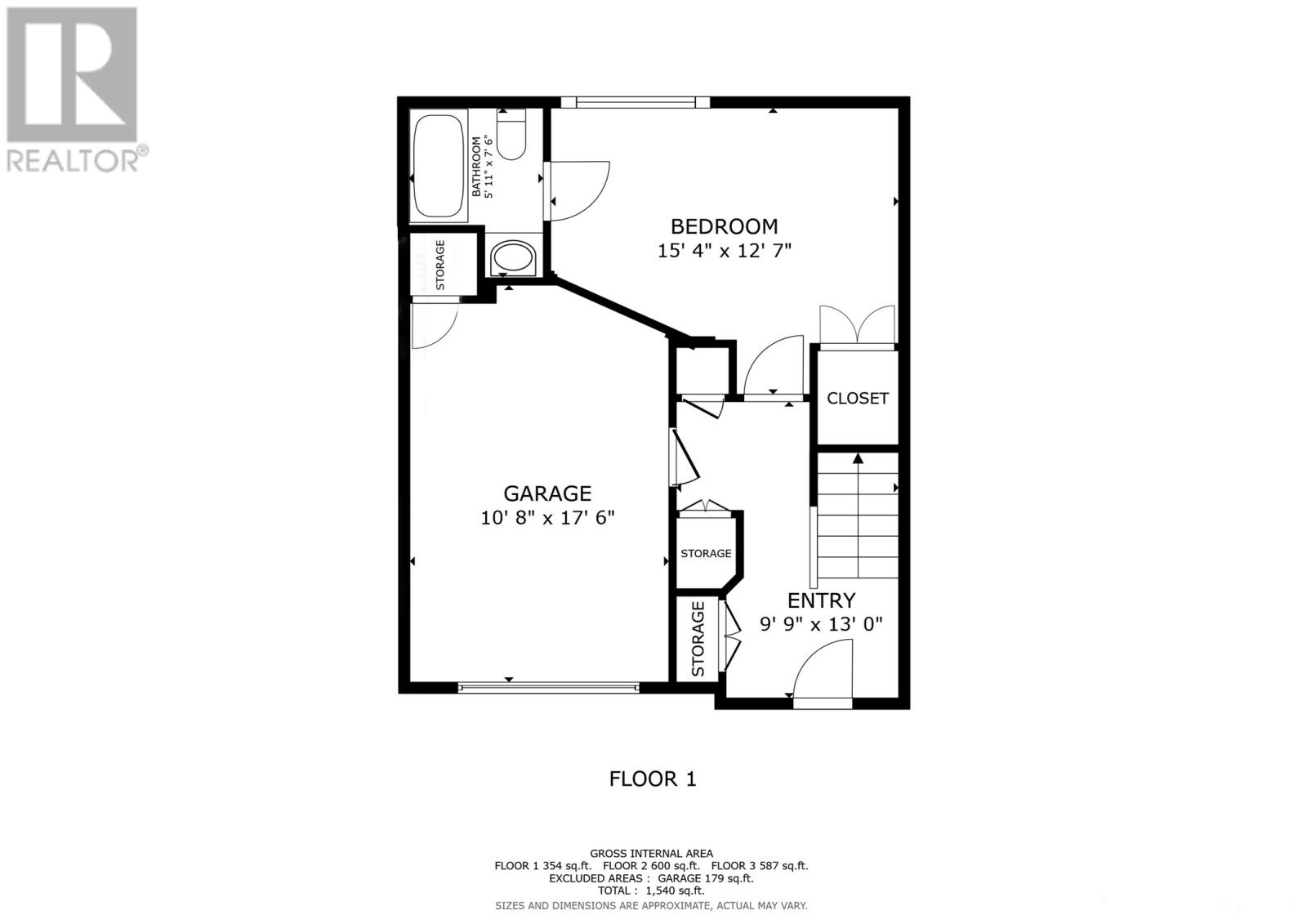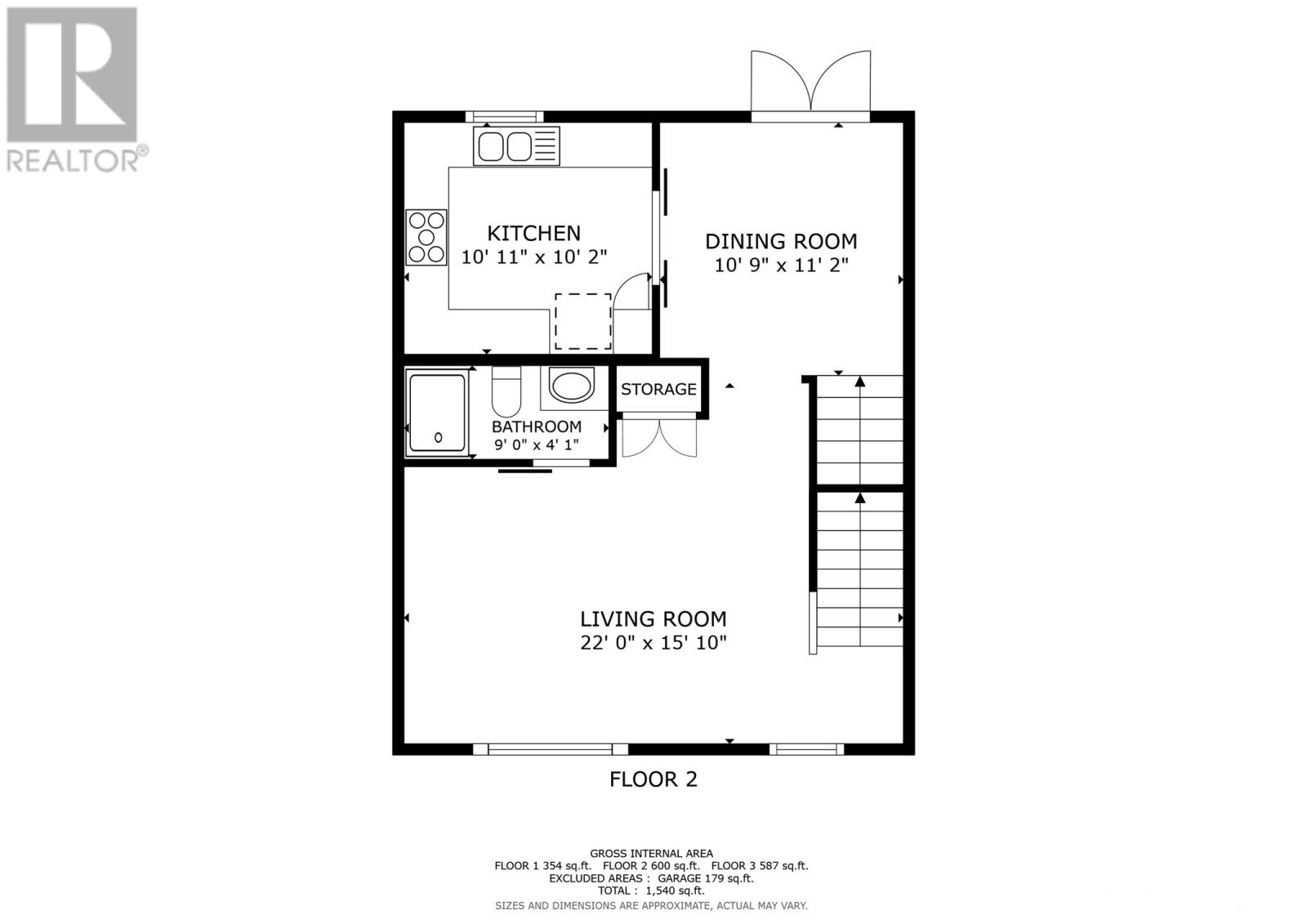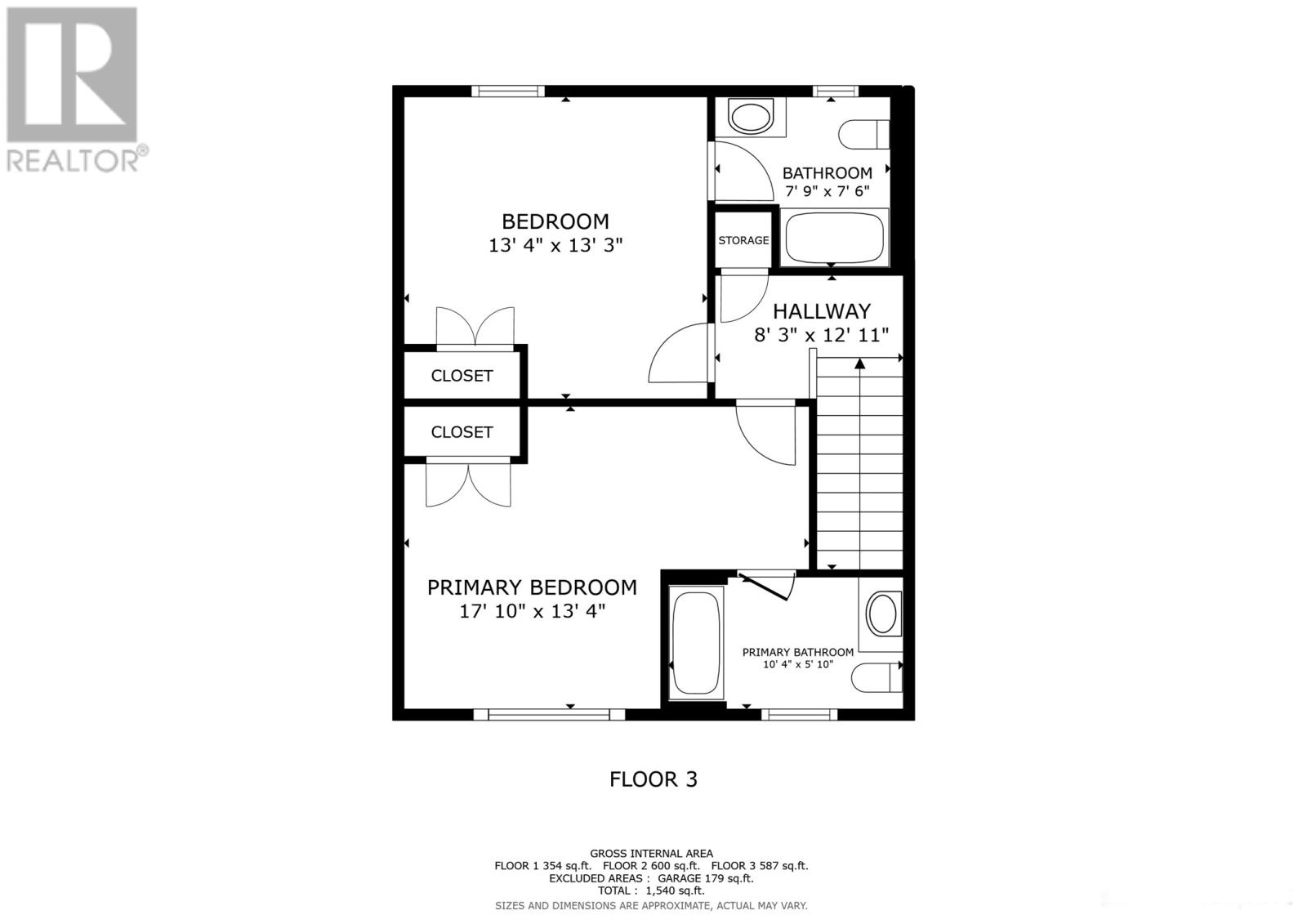12 St. Josephs Lane St. John's, Newfoundland & Labrador A1A 5T9
$449,900
Welcome to 12 St. Joseph’s Lane! This well-maintained Brownstone is ideally located on a quiet side street within walking distance to Signal Hill and all the amenities of downtown St. John’s. Thoughtfully designed, the home features three spacious bedrooms, each with its own full bathroom and mini split for comfort and efficiency. The main floor offers a welcoming entrance, a bedroom with ensuite, laundry area, and convenient access to the in-house garage. The second level, main living area, includes a functional kitchen complete with appliances, a bright dining area with access to the patio and rear yard, and a spacious living room with an additional full bath—perfect for entertaining or relaxing. The top floor hosts two more bedrooms, each with its own full bath, providing privacy and flexibility for guests or family. The ideal executive rental OR as a potential vacation home or Air B&B. Freshly painted on trend neutral colours throughout. *Front exterior trim work to be replaced prior to closing at sellers expense. Don't miss out! Offers to be submitted Thursday, July 3 @ 5:00pm and left open for acceptance until 10:00pm (id:51189)
Property Details
| MLS® Number | 1286971 |
| Property Type | Single Family |
| AmenitiesNearBy | Recreation, Shopping |
Building
| BathroomTotal | 4 |
| BedroomsAboveGround | 3 |
| BedroomsTotal | 3 |
| ConstructedDate | 2006 |
| ConstructionStyleAttachment | Attached |
| ExteriorFinish | Brick, Vinyl Siding |
| FlooringType | Hardwood, Mixed Flooring |
| FoundationType | Concrete |
| HeatingFuel | Electric |
| StoriesTotal | 1 |
| SizeInterior | 1541 Sqft |
| Type | House |
| UtilityWater | Municipal Water |
Land
| AccessType | Year-round Access |
| Acreage | No |
| LandAmenities | Recreation, Shopping |
| LandscapeFeatures | Landscaped |
| Sewer | Municipal Sewage System |
| SizeIrregular | ~26x59 |
| SizeTotalText | ~26x59|under 1/2 Acre |
| ZoningDescription | Res. |
Rooms
| Level | Type | Length | Width | Dimensions |
|---|---|---|---|---|
| Second Level | Bath (# Pieces 1-6) | 9'0""X4'1"" 3pc | ||
| Second Level | Dining Room | 10'9""X11'2"" | ||
| Second Level | Kitchen | 10'11""X10'2"" | ||
| Second Level | Living Room | 22'0""X15'10"" | ||
| Third Level | Bath (# Pieces 1-6) | 7'9""X7'6"" 4pc | ||
| Third Level | Bedroom | 13'4""X13'3"" | ||
| Third Level | Ensuite | 10'4""X5'10"" 4pc | ||
| Third Level | Primary Bedroom | 17'10""X13'4"" | ||
| Main Level | Bath (# Pieces 1-6) | 5'11""X7'6"" 4pc | ||
| Main Level | Bedroom | 15'4""X12'7"" | ||
| Main Level | Not Known | 10'8""X17'6"" | ||
| Main Level | Porch | 9'9""X13'0"" |
https://www.realtor.ca/real-estate/28523242/12-st-josephs-lane-st-johns
Interested?
Contact us for more information
