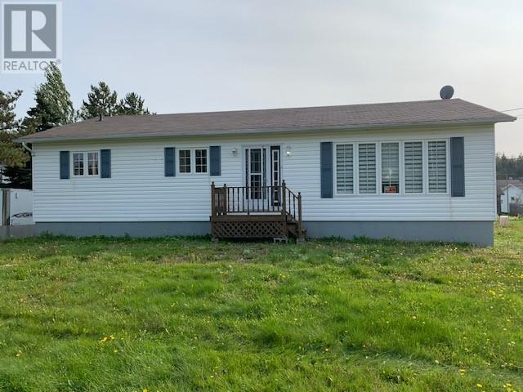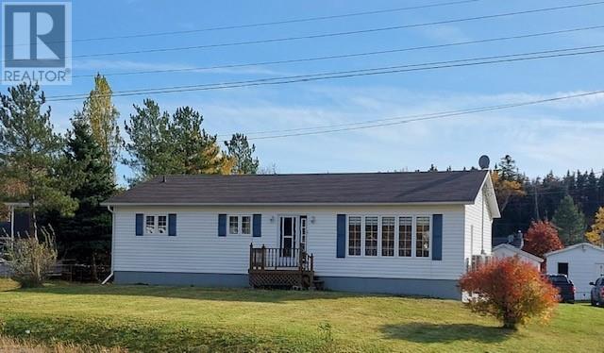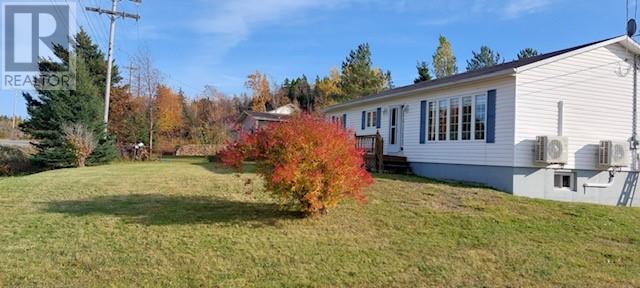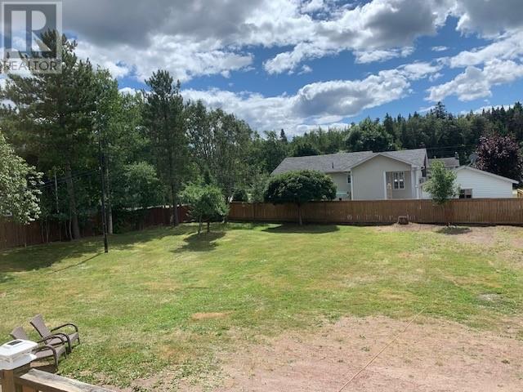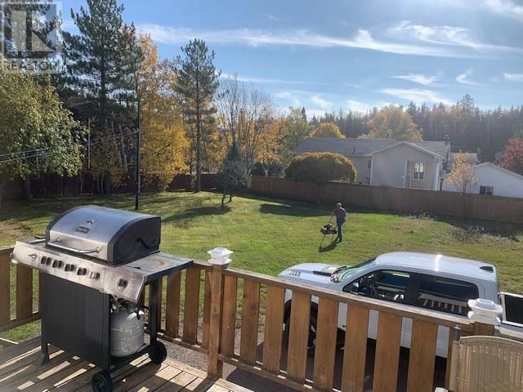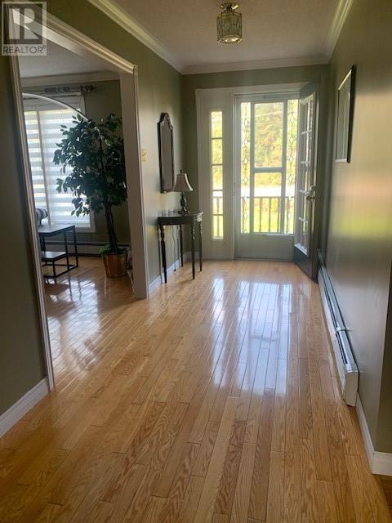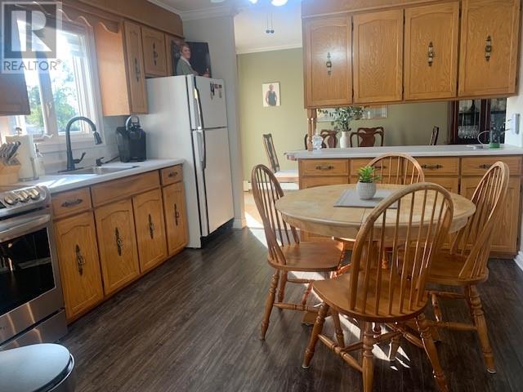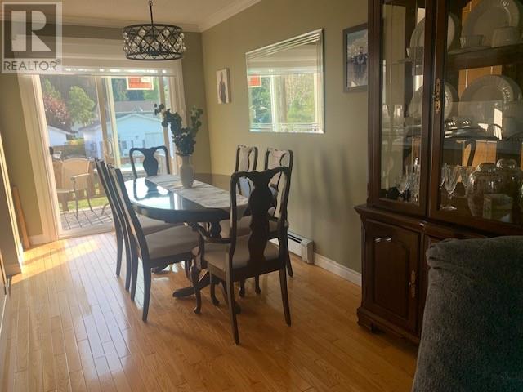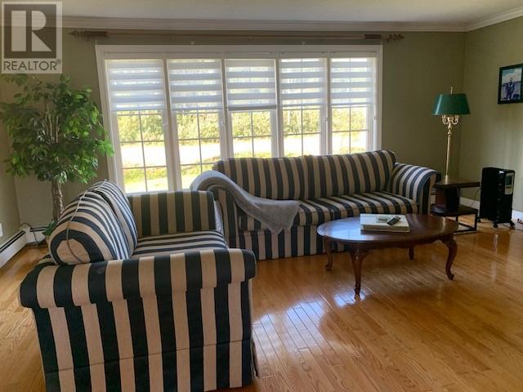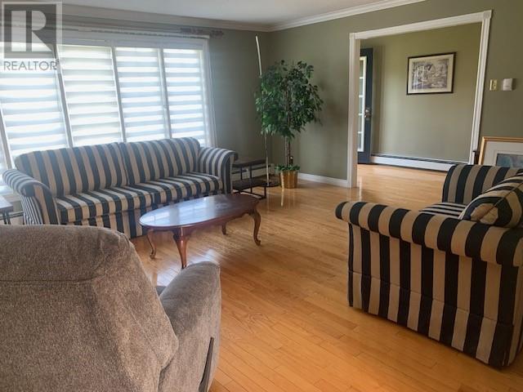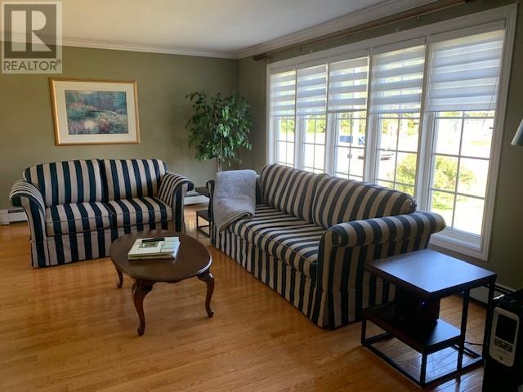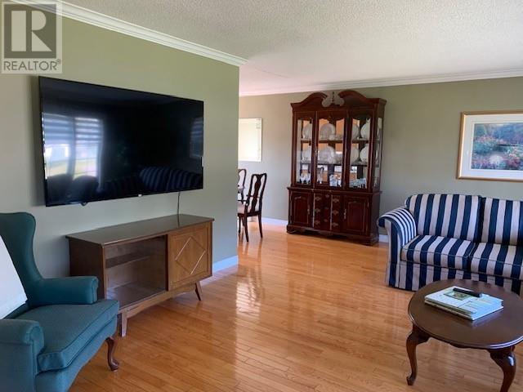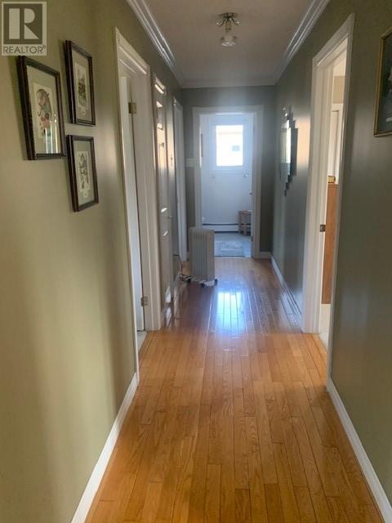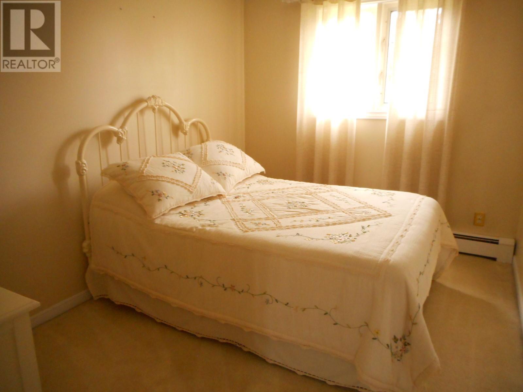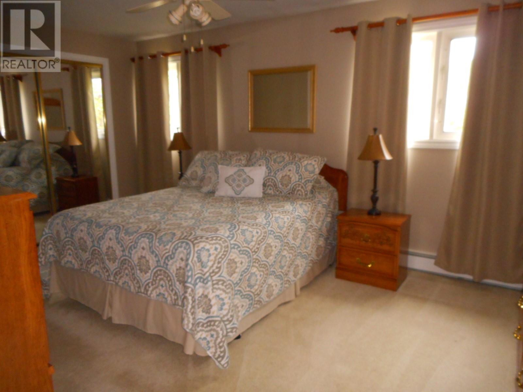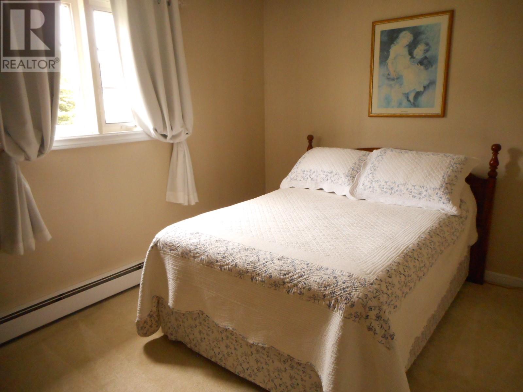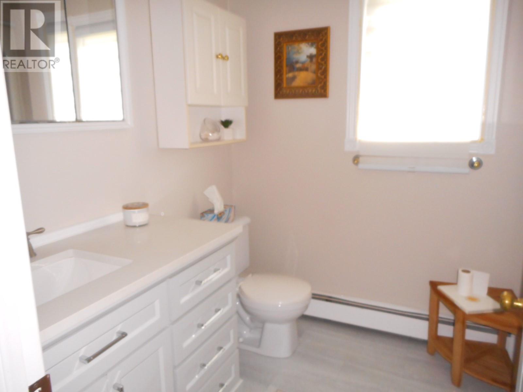3 Bedroom
2 Bathroom
2688 sqft
Bungalow
Baseboard Heaters, Heat Pump
Landscaped
$165,000
Looking for a great family home??? this could be the property you are looking for!! This home has large 20,000 sq ft lot, two new heat pumps 2024, shingles, siding and windows 12 years old, renovated washroom, rear deck great for those evening BBQ, eat-in kitchen with oak cabinets, downstairs washroom, downstairs office, large rec. room, lots of storage space and 16 x 20 shed. Sale to include fridge, stove, dishwasher, microwave, washer, dryer and window coverings. Don't miss this great property, call your realtor today to view. (id:51189)
Property Details
|
MLS® Number
|
1286441 |
|
Property Type
|
Single Family |
|
AmenitiesNearBy
|
Recreation, Shopping |
|
EquipmentType
|
None |
|
RentalEquipmentType
|
None |
|
StorageType
|
Storage Shed |
Building
|
BathroomTotal
|
2 |
|
BedroomsTotal
|
3 |
|
Appliances
|
Dishwasher, Refrigerator, Microwave, Stove, Washer, Dryer |
|
ArchitecturalStyle
|
Bungalow |
|
ConstructedDate
|
1969 |
|
ConstructionStyleAttachment
|
Detached |
|
ExteriorFinish
|
Vinyl Siding |
|
Fixture
|
Drapes/window Coverings |
|
FlooringType
|
Carpeted, Hardwood, Laminate |
|
FoundationType
|
Poured Concrete |
|
HeatingFuel
|
Electric |
|
HeatingType
|
Baseboard Heaters, Heat Pump |
|
StoriesTotal
|
1 |
|
SizeInterior
|
2688 Sqft |
|
Type
|
House |
|
UtilityWater
|
Municipal Water |
Land
|
AccessType
|
Year-round Access |
|
Acreage
|
No |
|
LandAmenities
|
Recreation, Shopping |
|
LandscapeFeatures
|
Landscaped |
|
Sewer
|
Municipal Sewage System |
|
SizeIrregular
|
136 X 162 X 114 X 166 |
|
SizeTotalText
|
136 X 162 X 114 X 166|10,890 - 21,799 Sqft (1/4 - 1/2 Ac) |
|
ZoningDescription
|
Res |
Rooms
| Level |
Type |
Length |
Width |
Dimensions |
|
Basement |
Storage |
|
|
26 x 16 |
|
Basement |
Laundry Room |
|
|
12.6 x 7 |
|
Basement |
Bath (# Pieces 1-6) |
|
|
11 x 4.6 |
|
Basement |
Recreation Room |
|
|
15 x 13 |
|
Basement |
Office |
|
|
14 x 9 |
|
Basement |
Bedroom |
|
|
10.6 x 9 |
|
Main Level |
Other |
|
|
16.6 x 4 Hall |
|
Main Level |
Foyer |
|
|
15.6 x 4 |
|
Main Level |
Bedroom |
|
|
11 x 12 |
|
Main Level |
Bedroom |
|
|
11 x 8 |
|
Main Level |
Primary Bedroom |
|
|
16 x 11 |
|
Main Level |
Kitchen |
|
|
12 x 11 |
|
Main Level |
Dining Room |
|
|
12 x 7.6 |
|
Main Level |
Living Room |
|
|
18 x 15.5 |
https://www.realtor.ca/real-estate/28463792/4-pilleys-island-road-roberts-arm
