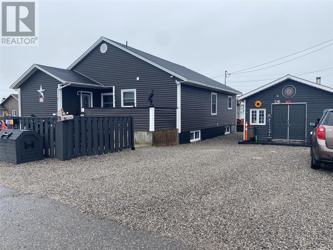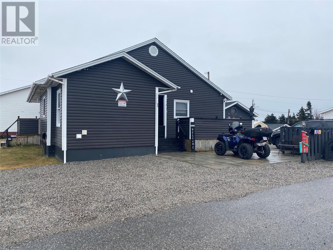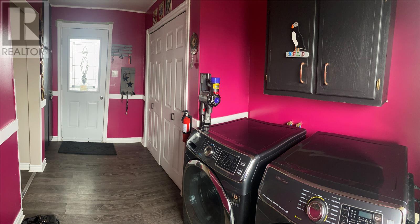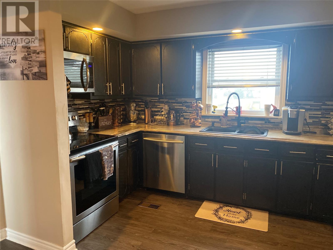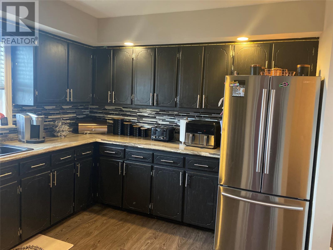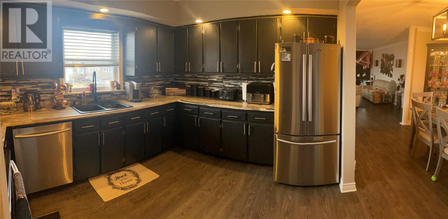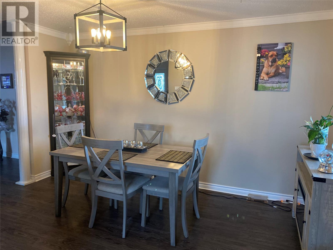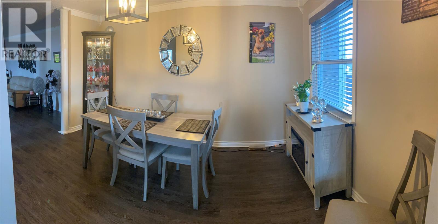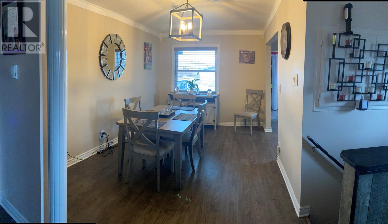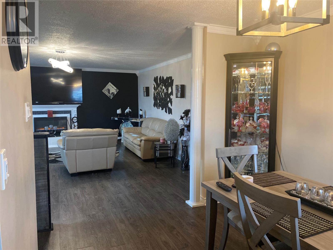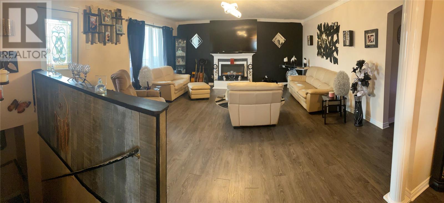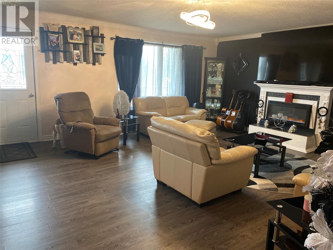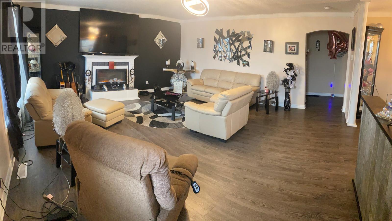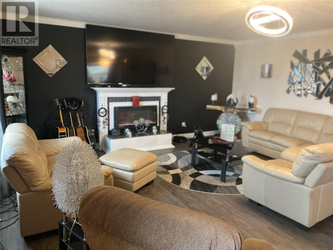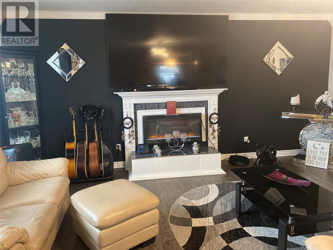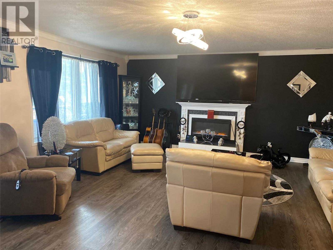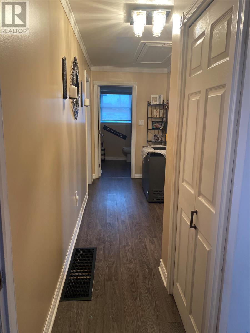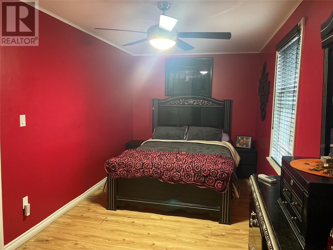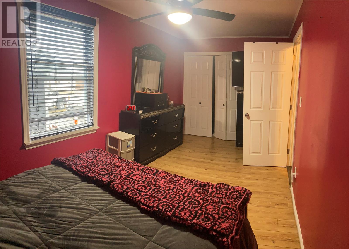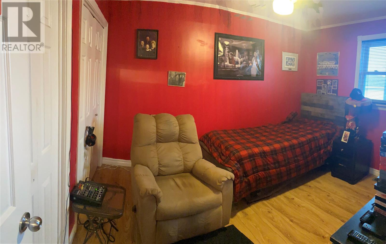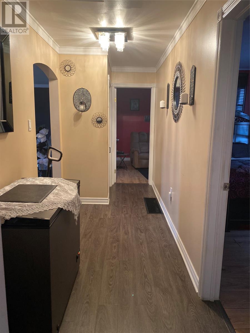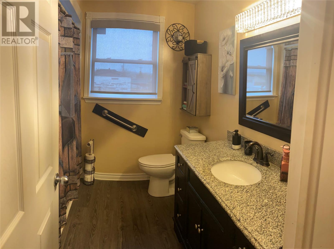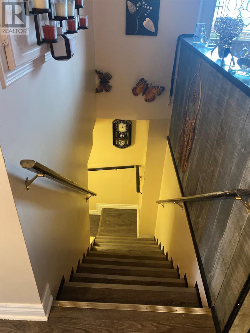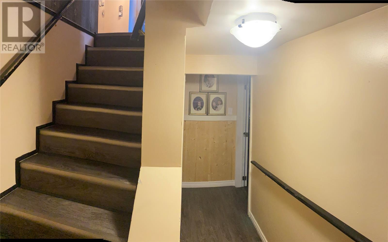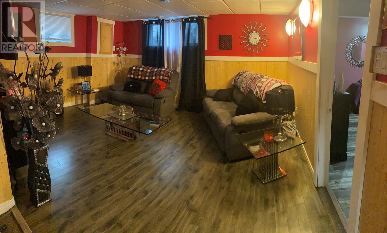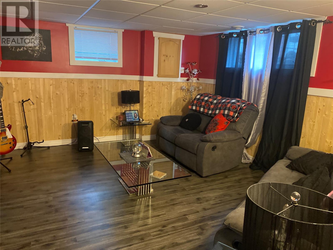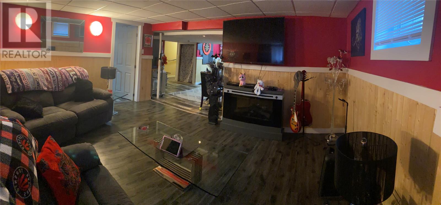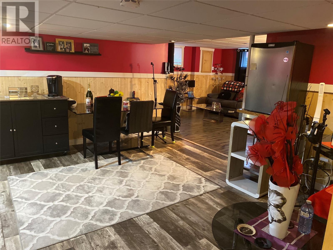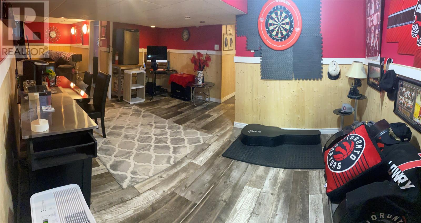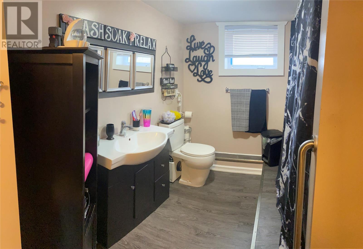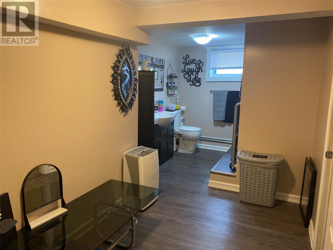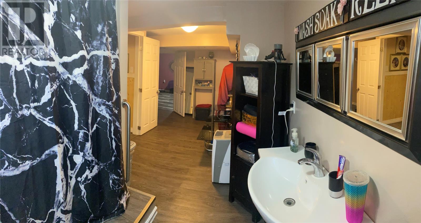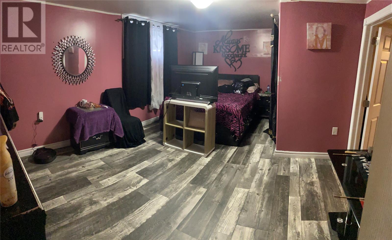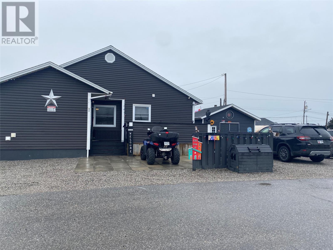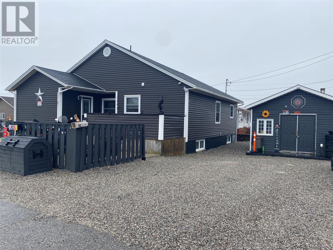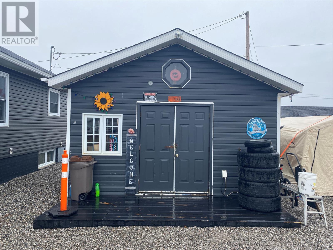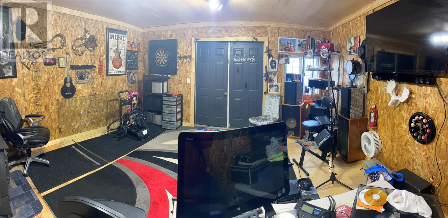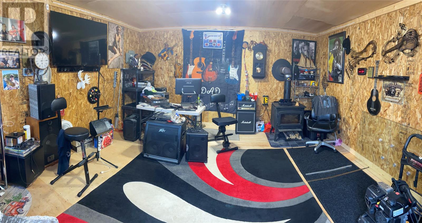3 Bedroom
2 Bathroom
1988 sqft
Bungalow
Fireplace
Landscaped
$289,000
WELL-MAINTAINED, INSIDE and OUT!! Pride of ownership is quite evident in this beautiful & spacious 3 bedroom(2 up and 1 down) bungalow with a 16 X 16 shed(Man Cave), located just off Main Street in Stephenville Crossing. The main level features a lovely kitchen with stainless steel appliances and plenty of cabinet space. Spacious dining room, living room with electric fireplace, 2 bedrooms and main bath. The laundry room is conveniently located at the main floor. The fully finished basement consist of the family room, rec room, bedroom, bathroom & furnace room. Many of the upgrades within the last 10 years include, all new wiring with a 200 amp breaker electrical panel, all new plumbing, all new flooring throughout the home, vinyl siding, new vinyl windows in basement, fiberglass oil tank, hot water tank, both bathroom upgrades, total basement renovations and so much more!! Included in sale are fridge, stove, dishwasher, microwave, washer & dryer. A MUST SEE TO BE APPRECIATED!! Call today for more info or to set up an appointment to view!! (id:51189)
Property Details
|
MLS® Number
|
1286212 |
|
Property Type
|
Single Family |
|
AmenitiesNearBy
|
Shopping |
|
EquipmentType
|
None |
|
RentalEquipmentType
|
None |
|
StorageType
|
Storage Shed |
|
Structure
|
Patio(s) |
Building
|
BathroomTotal
|
2 |
|
BedroomsAboveGround
|
2 |
|
BedroomsBelowGround
|
1 |
|
BedroomsTotal
|
3 |
|
Appliances
|
Dishwasher, Refrigerator, Microwave, Stove, Washer, Dryer |
|
ArchitecturalStyle
|
Bungalow |
|
ConstructedDate
|
1963 |
|
ConstructionStyleAttachment
|
Detached |
|
ExteriorFinish
|
Vinyl Siding |
|
FireplacePresent
|
Yes |
|
FlooringType
|
Laminate, Other |
|
FoundationType
|
Concrete |
|
HeatingFuel
|
Oil |
|
StoriesTotal
|
1 |
|
SizeInterior
|
1988 Sqft |
|
Type
|
House |
|
UtilityWater
|
Municipal Water |
Land
|
AccessType
|
Year-round Access |
|
Acreage
|
No |
|
LandAmenities
|
Shopping |
|
LandscapeFeatures
|
Landscaped |
|
Sewer
|
Municipal Sewage System |
|
SizeIrregular
|
67 X 106 |
|
SizeTotalText
|
67 X 106|4,051 - 7,250 Sqft |
|
ZoningDescription
|
Res |
Rooms
| Level |
Type |
Length |
Width |
Dimensions |
|
Basement |
Utility Room |
|
|
17.8 x 8 |
|
Basement |
Bath (# Pieces 1-6) |
|
|
19 x 7.6 |
|
Basement |
Bedroom |
|
|
17.8 x 12.6 |
|
Basement |
Recreation Room |
|
|
17.8 x 13.8 |
|
Basement |
Family Room |
|
|
15x 13 |
|
Main Level |
Porch |
|
|
8.5 x 6 |
|
Main Level |
Laundry Room |
|
|
8.5 x 6 |
|
Main Level |
Bath (# Pieces 1-6) |
|
|
17.00 X 12.00 |
|
Main Level |
Bedroom |
|
|
10.00 X 8.00 |
|
Main Level |
Primary Bedroom |
|
|
19.00 X 8.00 |
|
Main Level |
Living Room/fireplace |
|
|
18.00 X 17.00 |
|
Main Level |
Dining Room |
|
|
12.00 X 9.00 |
|
Main Level |
Kitchen |
|
|
12.00 X 10.00 |
https://www.realtor.ca/real-estate/28443157/1-crescent-street-stephenville-crossing

