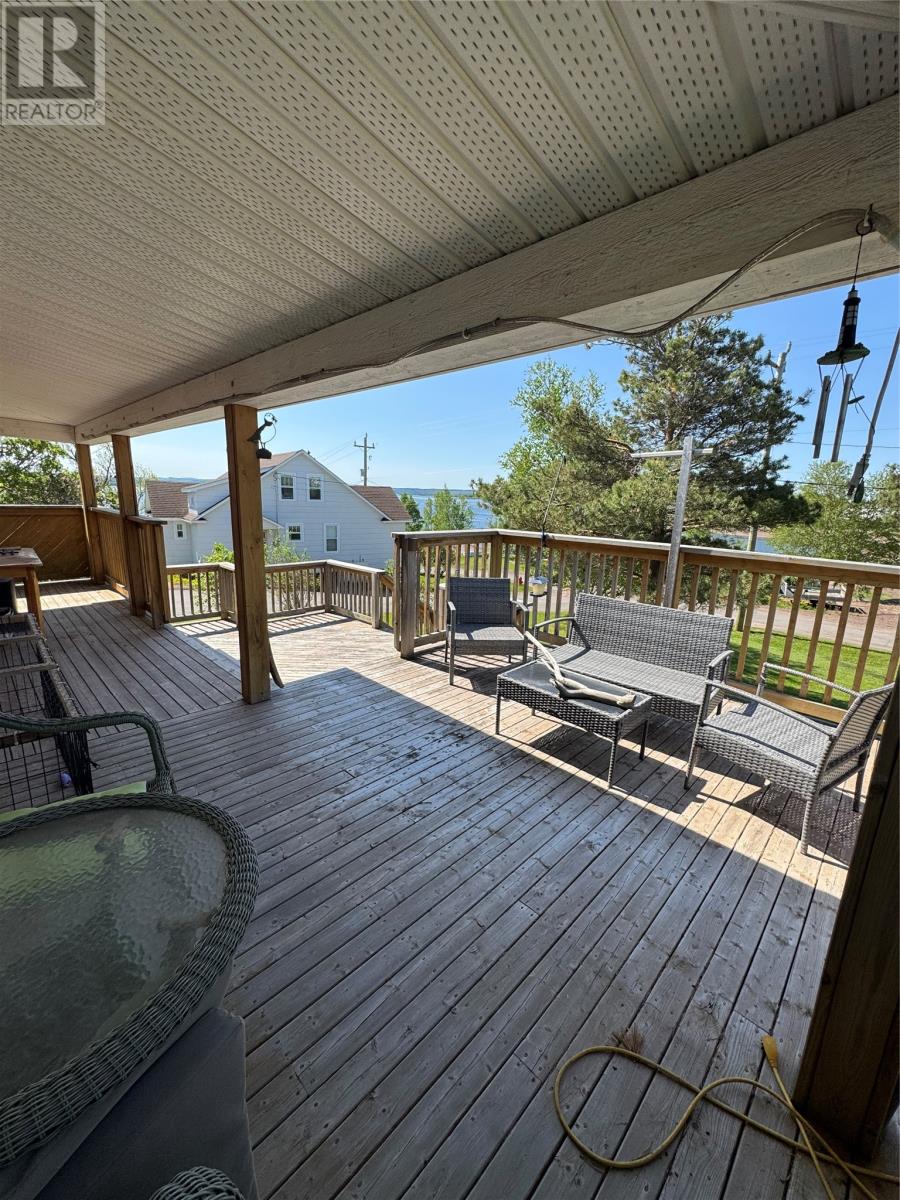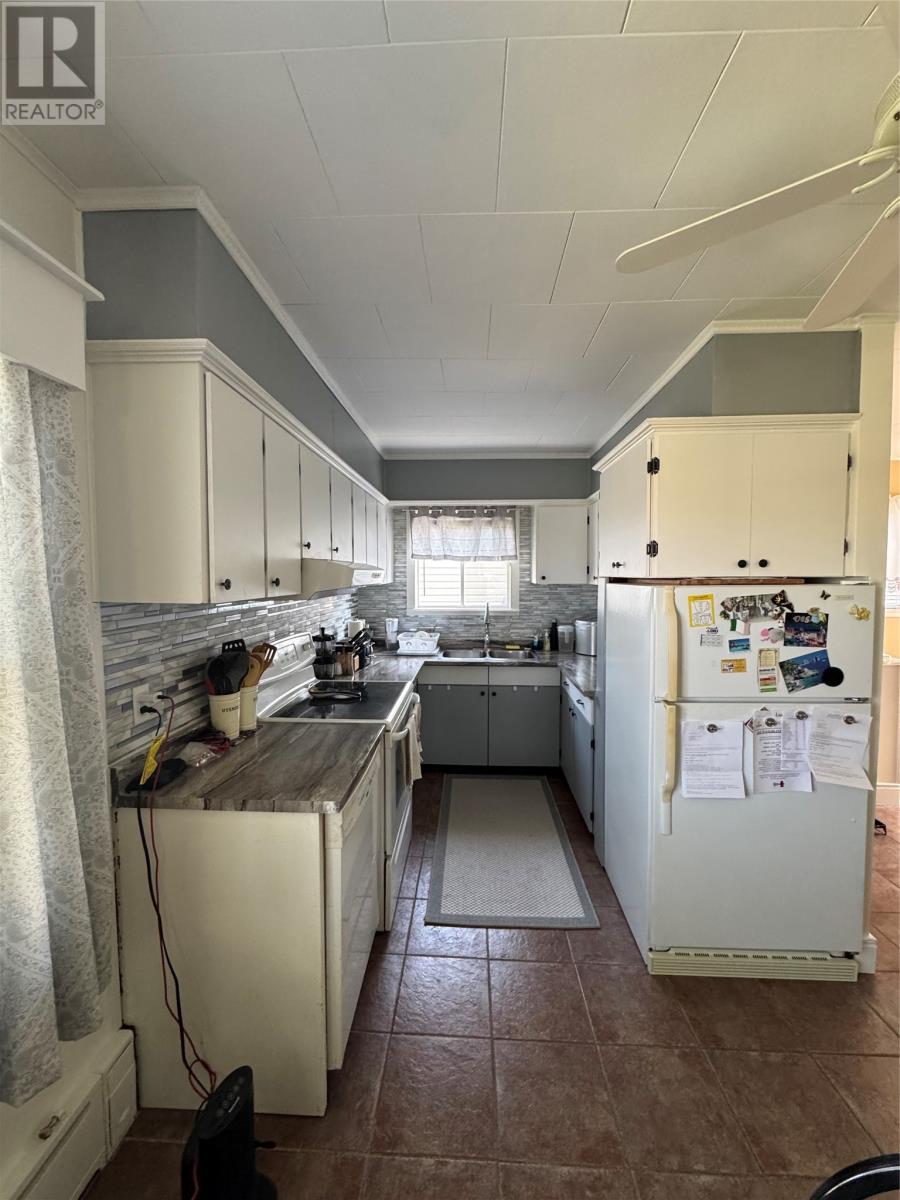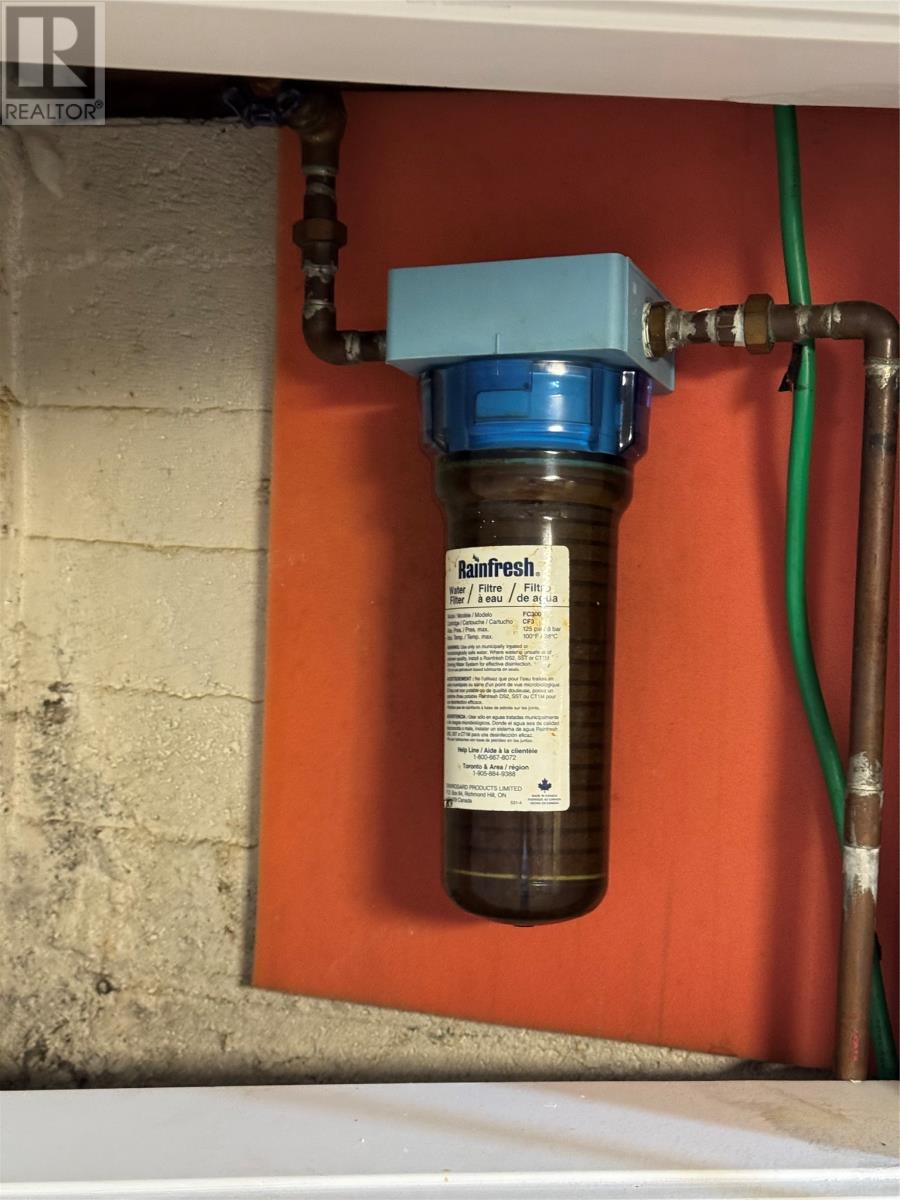13 Mill Road Botwood, Newfoundland & Labrador A0H 1E0
$149,000
Whether you're starting out or whining down, this well maintained bungalow in the beautiful town of Botwood, overlooking the bay of exploits could be your ideal home. Main level features an updated galley kitchen, full bath, 3 bedrooms, and a large living room with a huge picture window with views of the harbor. The basement features a large rec room, laundry, another full bath, and an additional bedroom. The basement also features a large storage area, cold cellar, bonus room, and a work shop. The highlight of this bungalow, is its multi-tiered front deck measuring 14x30. The home is heated with oil (New tank 2024), has an updated 200 amp electrical panel, and a water filtration system. this home is move in ready and waiting for you. (id:51189)
Property Details
| MLS® Number | 1286084 |
| Property Type | Single Family |
Building
| BathroomTotal | 2 |
| BedroomsAboveGround | 3 |
| BedroomsBelowGround | 1 |
| BedroomsTotal | 4 |
| Appliances | Refrigerator, Stove, Washer, Dryer |
| ArchitecturalStyle | Bungalow |
| ConstructedDate | 1970 |
| ConstructionStyleAttachment | Detached |
| ExteriorFinish | Wood Shingles, Vinyl Siding |
| FlooringType | Hardwood, Other |
| FoundationType | Concrete |
| HeatingFuel | Oil |
| HeatingType | Hot Water Radiator Heat, Radiant Heat |
| StoriesTotal | 1 |
| SizeInterior | 1880 Sqft |
| Type | House |
| UtilityWater | Municipal Water |
Land
| Acreage | No |
| Sewer | Municipal Sewage System |
| SizeIrregular | 37x128x67x124 |
| SizeTotalText | 37x128x67x124|4,051 - 7,250 Sqft |
| ZoningDescription | Residential |
Rooms
| Level | Type | Length | Width | Dimensions |
|---|---|---|---|---|
| Basement | Storage | 7'4x8'4 | ||
| Basement | Fruit Cellar | 8x4 | ||
| Basement | Workshop | 9x10 | ||
| Basement | Storage | 9x10 | ||
| Basement | Bedroom | 16'6x9 | ||
| Basement | Bath (# Pieces 1-6) | 6'6x5'7 | ||
| Basement | Recreation Room | 20x10'8 | ||
| Basement | Laundry Room | 8'4x6'6 | ||
| Main Level | Primary Bedroom | 13'8x9 | ||
| Main Level | Bedroom | 10'6x9'6 | ||
| Main Level | Bedroom | 9'6x9'6 | ||
| Main Level | Bath (# Pieces 1-6) | 8'6x6 | ||
| Main Level | Living Room | 22x12'4 | ||
| Main Level | Dining Room | 12'6x11 | ||
| Main Level | Kitchen | 8x10 | ||
| Main Level | Porch | 10'6x6 |
https://www.realtor.ca/real-estate/28429921/13-mill-road-botwood
Interested?
Contact us for more information




































