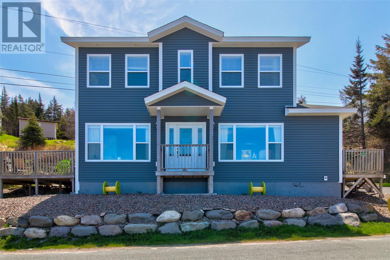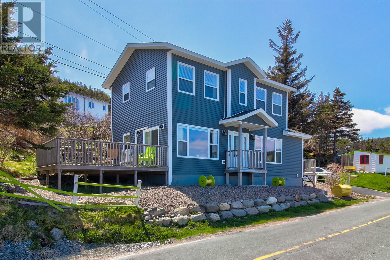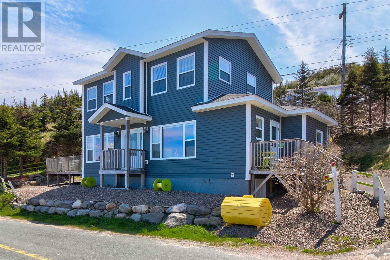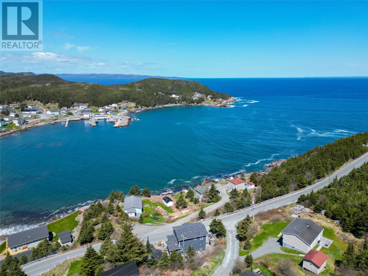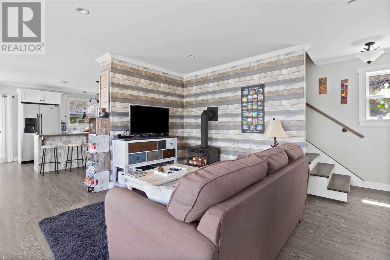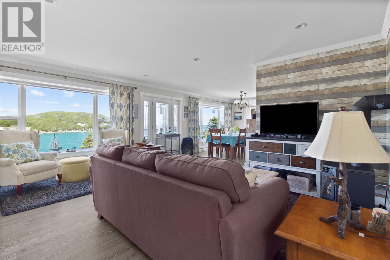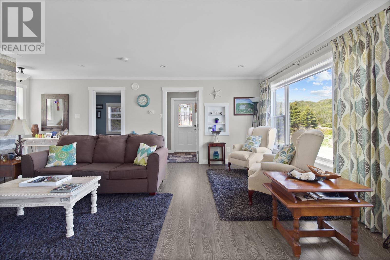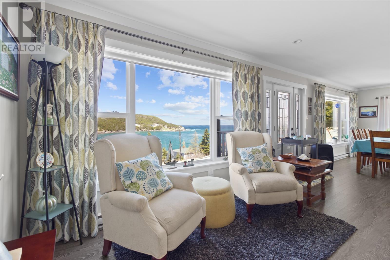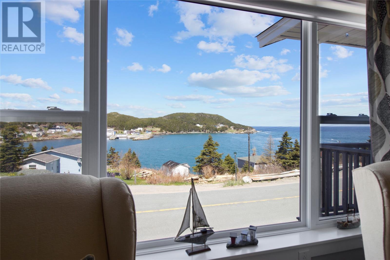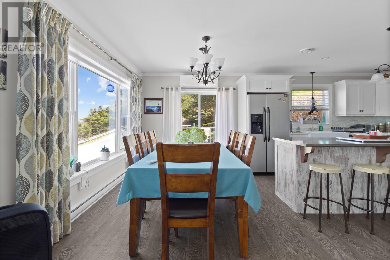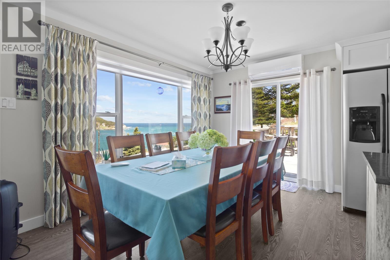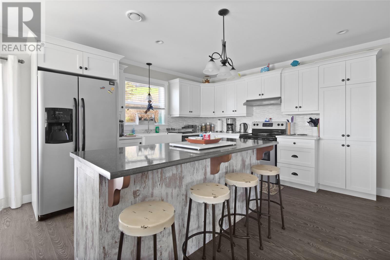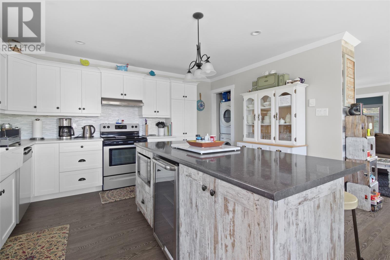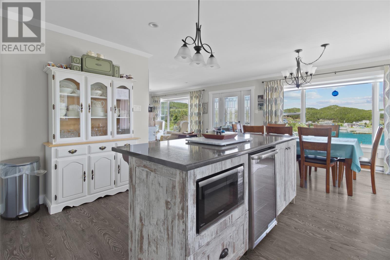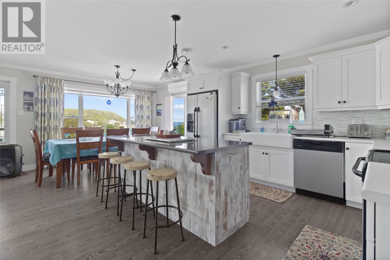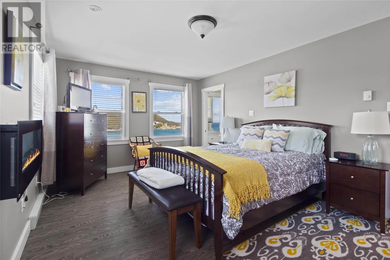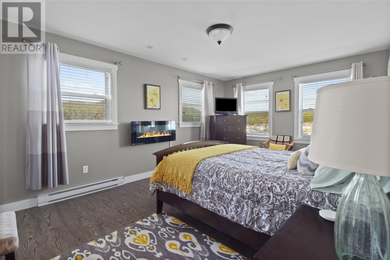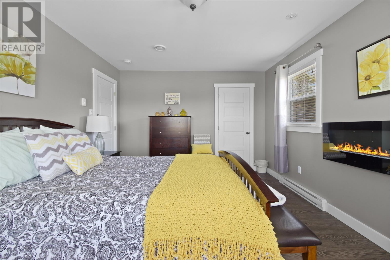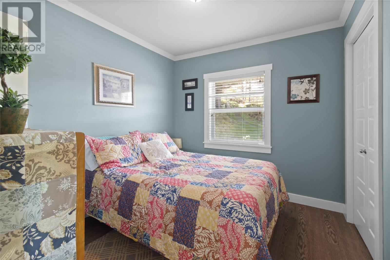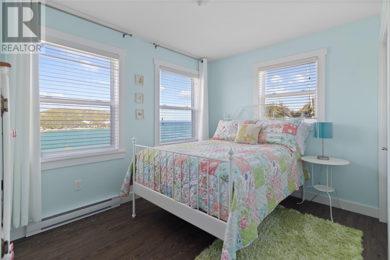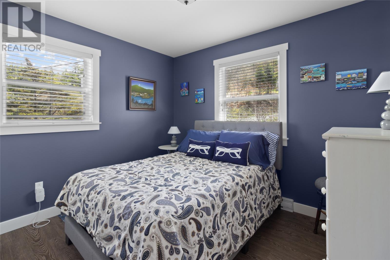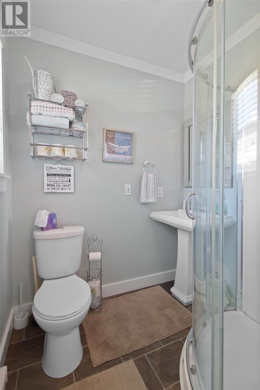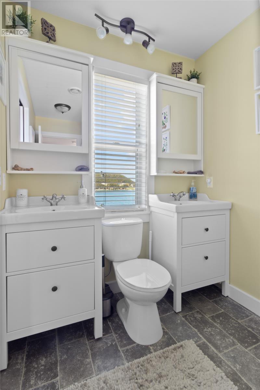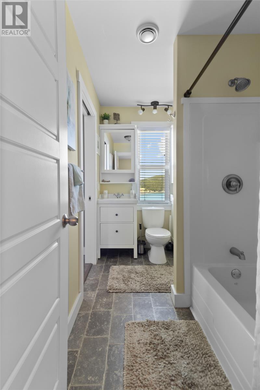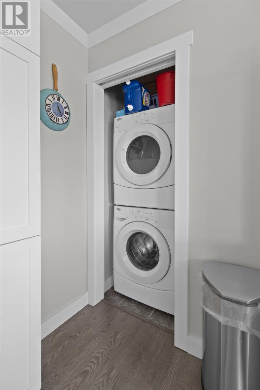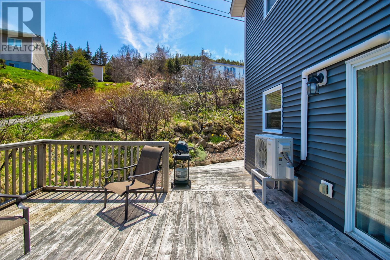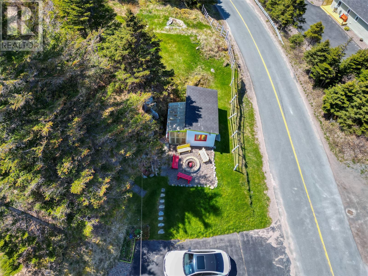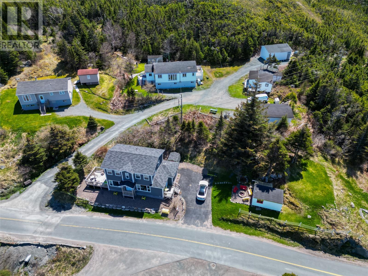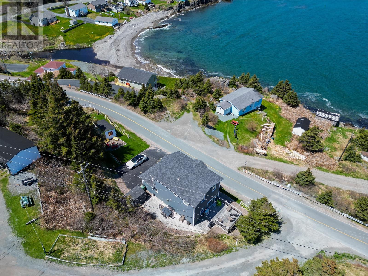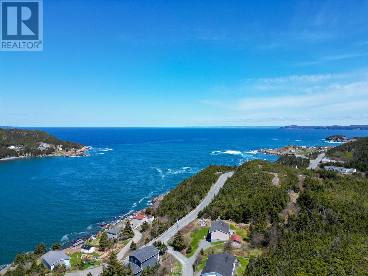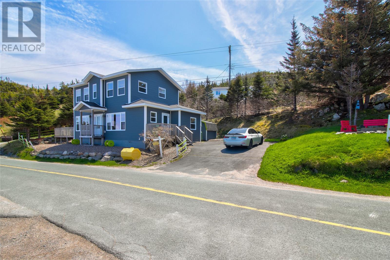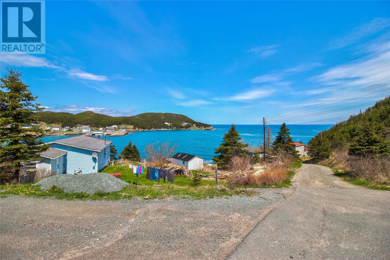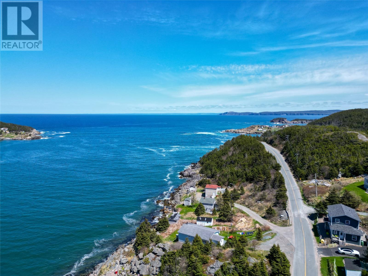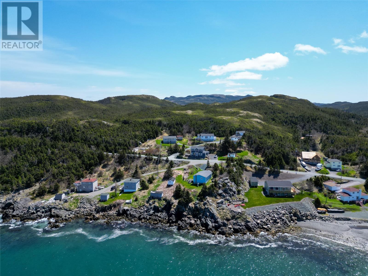42 Main Road Chance Cove, Newfoundland & Labrador A0B 1K0
$319,900
Beautiful four-bedroom, two-bathroom home offering breathtaking ocean views from nearly every room, located in scenic Chance Cove just minutes from the Chance Cove Coastal Trail! The bright main floor boasts an open-concept design that seamlessly connects the living room, dining area, and gourmet kitchen—an entertainer’s dream. The kitchen is sure to impress with stainless appliances, a farmhouse sink, a large island with a built-in beverage fridge, and stylish finishes throughout. A bedroom and full bathroom are conveniently located on the main floor, while the upper level features three additional bedrooms and a second full bathroom. This property has also operated as a successful Airbnb, making it an ideal investment opportunity or vacation retreat. Outside, the property offers a true coastal oasis with two expansive decks and a cozy fire pit area—perfect for relaxing or entertaining while soaking in the stunning ocean views. Featuring a double paved driveway and two storage sheds for added convenience and functionality. Absolute pleasure to view! (id:51189)
Property Details
| MLS® Number | 1285985 |
| Property Type | Single Family |
| AmenitiesNearBy | Recreation, Shopping |
| EquipmentType | Propane Tank |
| RentalEquipmentType | Propane Tank |
| ViewType | Ocean View, View |
Building
| BathroomTotal | 2 |
| BedroomsAboveGround | 4 |
| BedroomsTotal | 4 |
| ArchitecturalStyle | 2 Level |
| ConstructedDate | 2014 |
| ConstructionStyleAttachment | Detached |
| ExteriorFinish | Vinyl Siding |
| FireplaceFuel | Propane |
| FireplacePresent | Yes |
| FireplaceType | Insert |
| FlooringType | Mixed Flooring |
| FoundationType | Concrete |
| HeatingFuel | Electric, Propane |
| HeatingType | Baseboard Heaters, Mini-split |
| StoriesTotal | 2 |
| SizeInterior | 1240 Sqft |
| Type | House |
| UtilityWater | Well |
Land
| AccessType | Year-round Access |
| Acreage | No |
| LandAmenities | Recreation, Shopping |
| LandscapeFeatures | Landscaped |
| Sewer | Septic Tank |
| SizeIrregular | 151x50 |
| SizeTotalText | 151x50|under 1/2 Acre |
| ZoningDescription | Res. |
Rooms
| Level | Type | Length | Width | Dimensions |
|---|---|---|---|---|
| Second Level | Bath (# Pieces 1-6) | 9'96""X6'0"" | ||
| Second Level | Bedroom | 10'3""X8'8"" | ||
| Second Level | Bedroom | 11'8""X8'8"" | ||
| Second Level | Primary Bedroom | 17'5""X11'1"" | ||
| Main Level | Bath (# Pieces 1-6) | 5'11""X5'6"" | ||
| Main Level | Bedroom | 6'7""X7'8"" | ||
| Main Level | Kitchen | 11'0""X14'1"" | ||
| Main Level | Dining Room | 11'5""X13'0"" | ||
| Main Level | Living Room | 14'6""X17'5"" | ||
| Main Level | Porch | 6'7""X4'8"" |
https://www.realtor.ca/real-estate/28413333/42-main-road-chance-cove
Interested?
Contact us for more information
